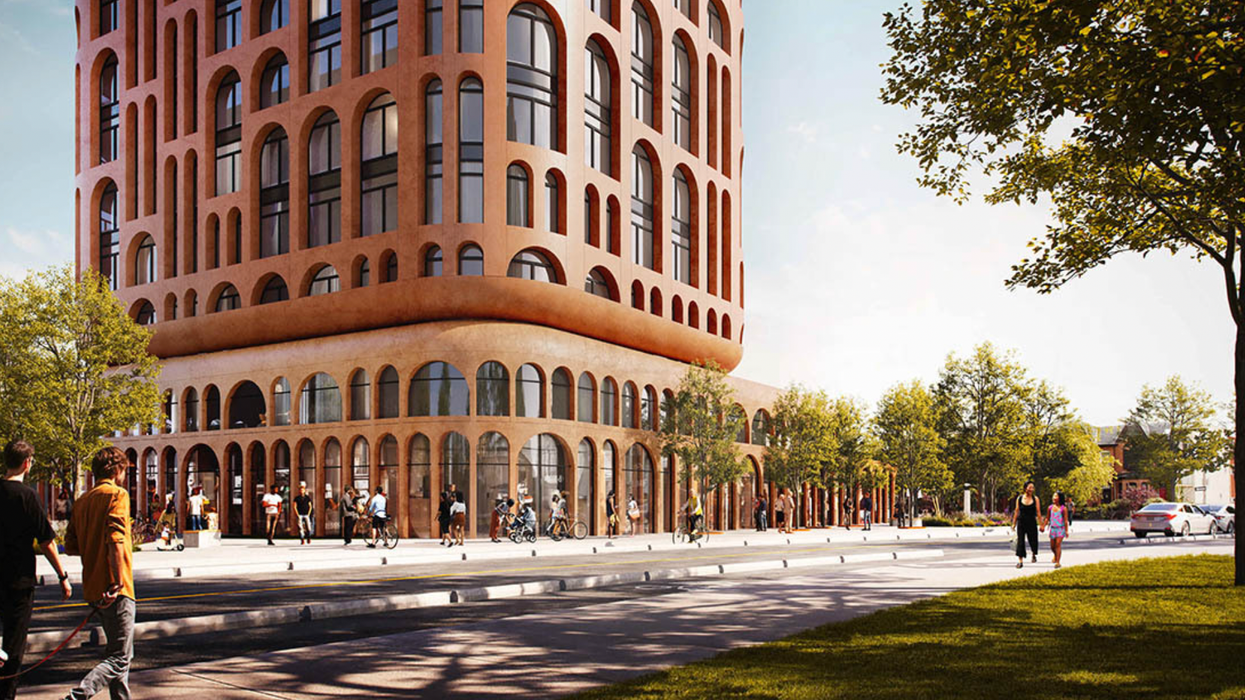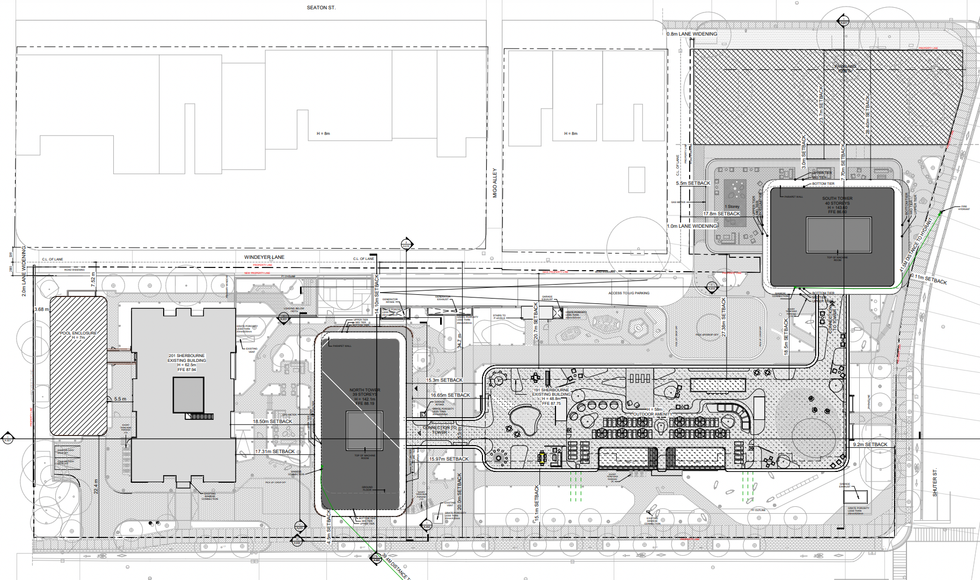In an effort to optimize an existing residential development site in Cabbagetown South, recent plans from developer Fitzrovia call for a 39- and 40-storey infill development between two existing 17- and 23-storey rental towers.
The application represents the fourth rendition of the proposed, dubbed Primrose Hill, which has been in the works since December 2020. Initial plans envisioned seven- and 15-storey buildings. In June 2023, a second revision proposed an increase to 46 and 48 storeys, followed by a January 2024 update that brought the storey count down to two 42-storey buildings.
Now, plans are calling for further height reduction as a result of "a detailed study of constructability and required tolerances to maintain clearance and any obstructions within the updated St. Michaels Helicopter Flight Path," according to Fitzrovia's cover letter.
Currently, the site is home to 596 rent-controlled apartments across the two existing '70s-era towers, but the unit count would be more than doubled if plans are approved, to 1,288 purpose built residential rental units. As of now, the late-December application is being reviewed by the City.
If approved, the infill buildings would be located at 191 and 201 Sherbourne Street, south of Dundas Street East and north of Shuter Street, on a 148,568-sq.-ft, L-shaped site on the east side of the street.
Plans envision a unique linking of the two buildings via the existing 23-storey apartment building, with the recently renovated building serving as a connection to the 39-story North Tower and the 40-storey South Tower. Additionally, the roof of the existing building would serve as a 17,428-sq.-ft outdoor amenity space with a 3,882-sq.-ft green roof. Plus, a 13,002-sq.-ft public park would be realized directly east of the South Tower.
In total, the development boasts 25,911 sq. ft of amenity space across levels 18, 17, and the ground floor in the North Tower and levels 16, two, and the ground floor in the South Tower, with the South Tower offering a 2,591-sq.-ft amenity terrace.
One highlight of the development is a proposed indoor pool and dry sauna amenity slated for the North Tower. The area would serve existing residents connected to 201 Sherbourne at the north end of the property, but its approval would be subject to a required minor variance that will be submitted at a later date, according to the cover letter.
Finally, tenants would have access to a proposed 271 vehicle parking spaces across two levels of underground parking and 762 bicycle spaces made up of 623 long-term spaces and 140 short-term spaces.
Rafael & Bigauskas Architects has been retained by Fitzrovia to design the infill buildings, and renderings depict a modern, rounded geometric built form with the tower elements divided into separate blocks that slightly cantilever over one another. The windows appear to take on a number of different shapes and sizes and the building is clad in what appears to be a terracotta exterior.
Prior to Rafael & Bigauskas Architects' work, renderings for the development were created by PARTISANS, but it appears the newly-retained architecture firm has maintained the general vision for the project.
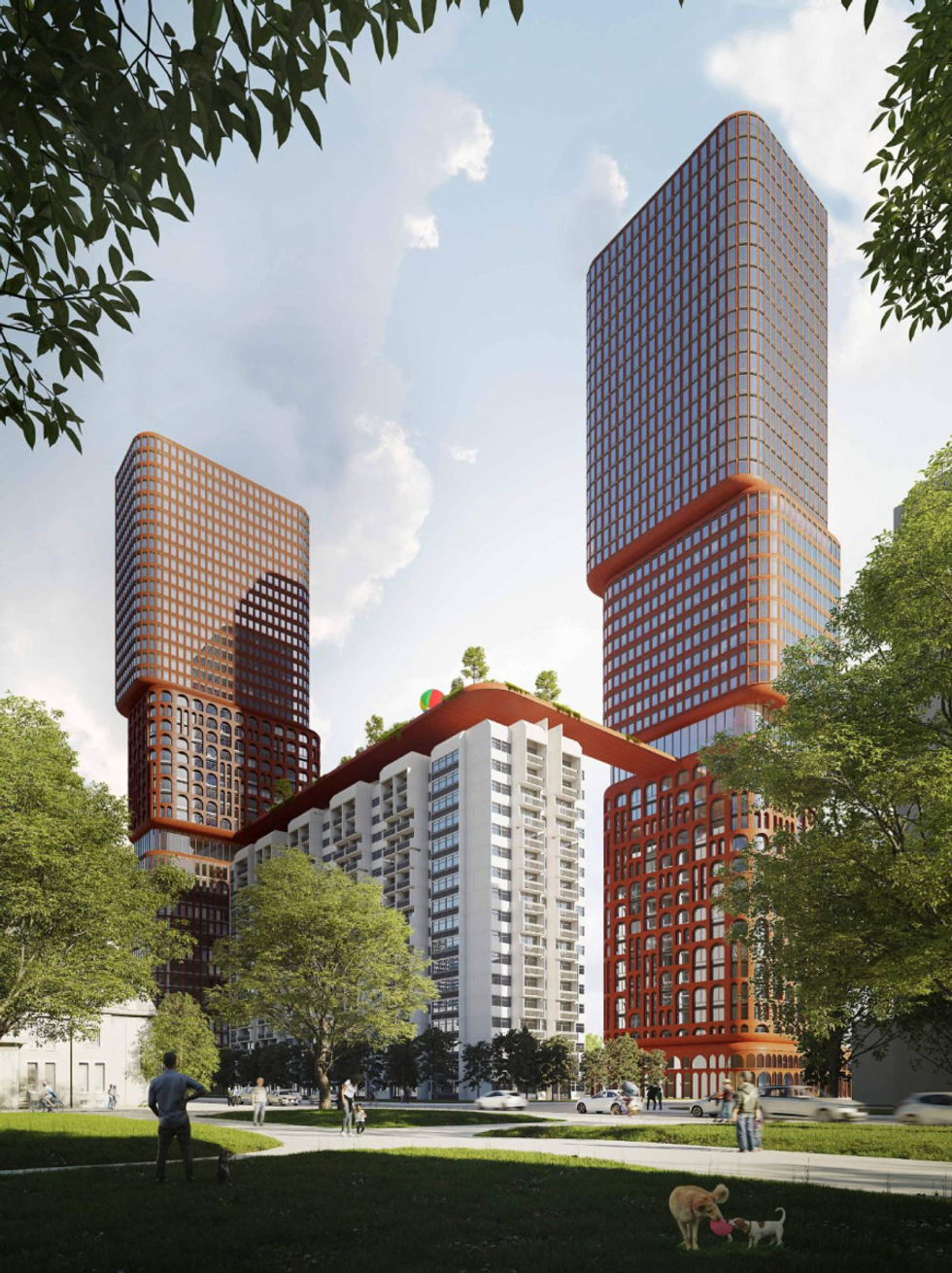
191 & 201 Sherbourne/Rafael & Bigauskas Architects
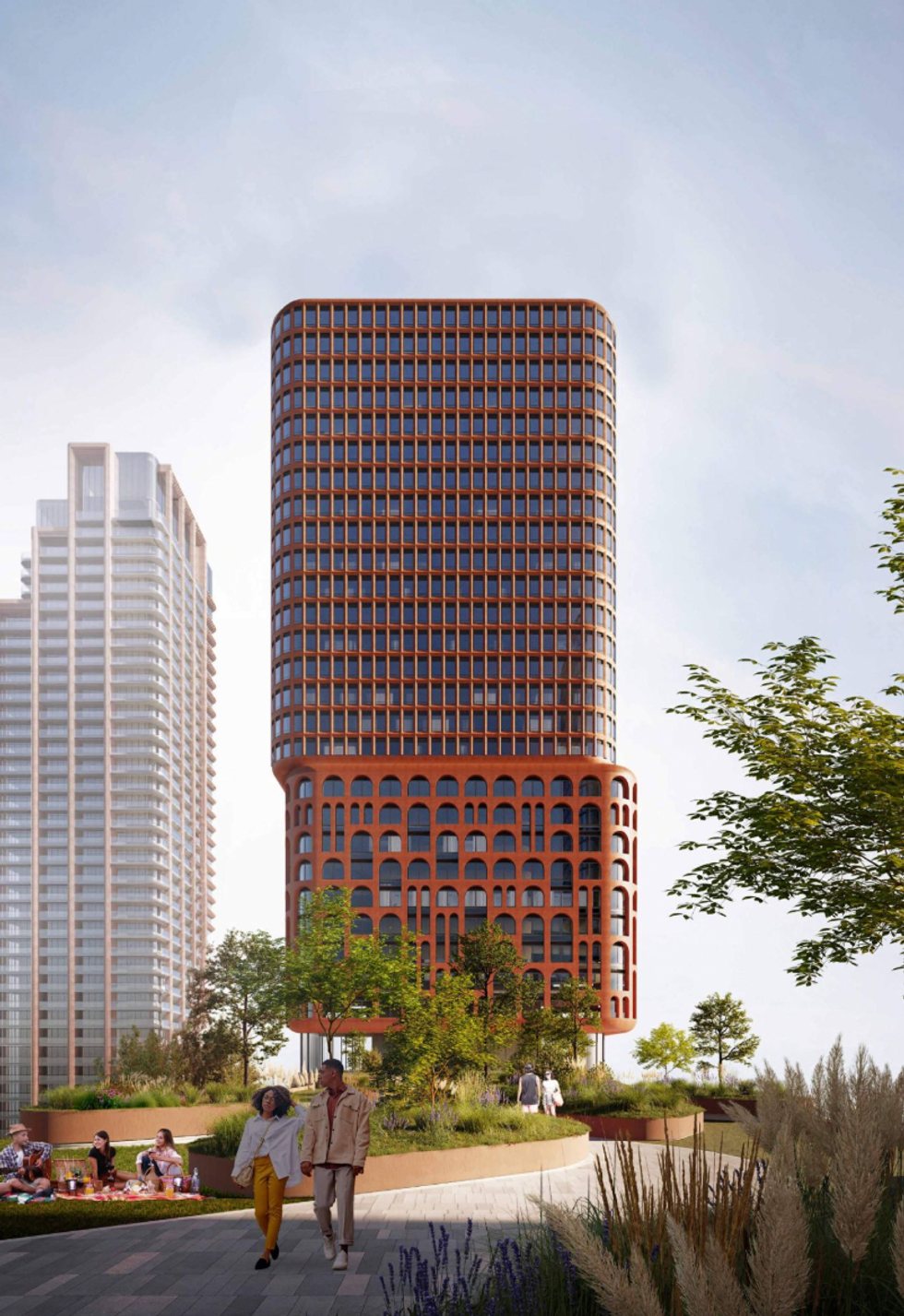
191 & 201 Sherbourne/PARTISANS
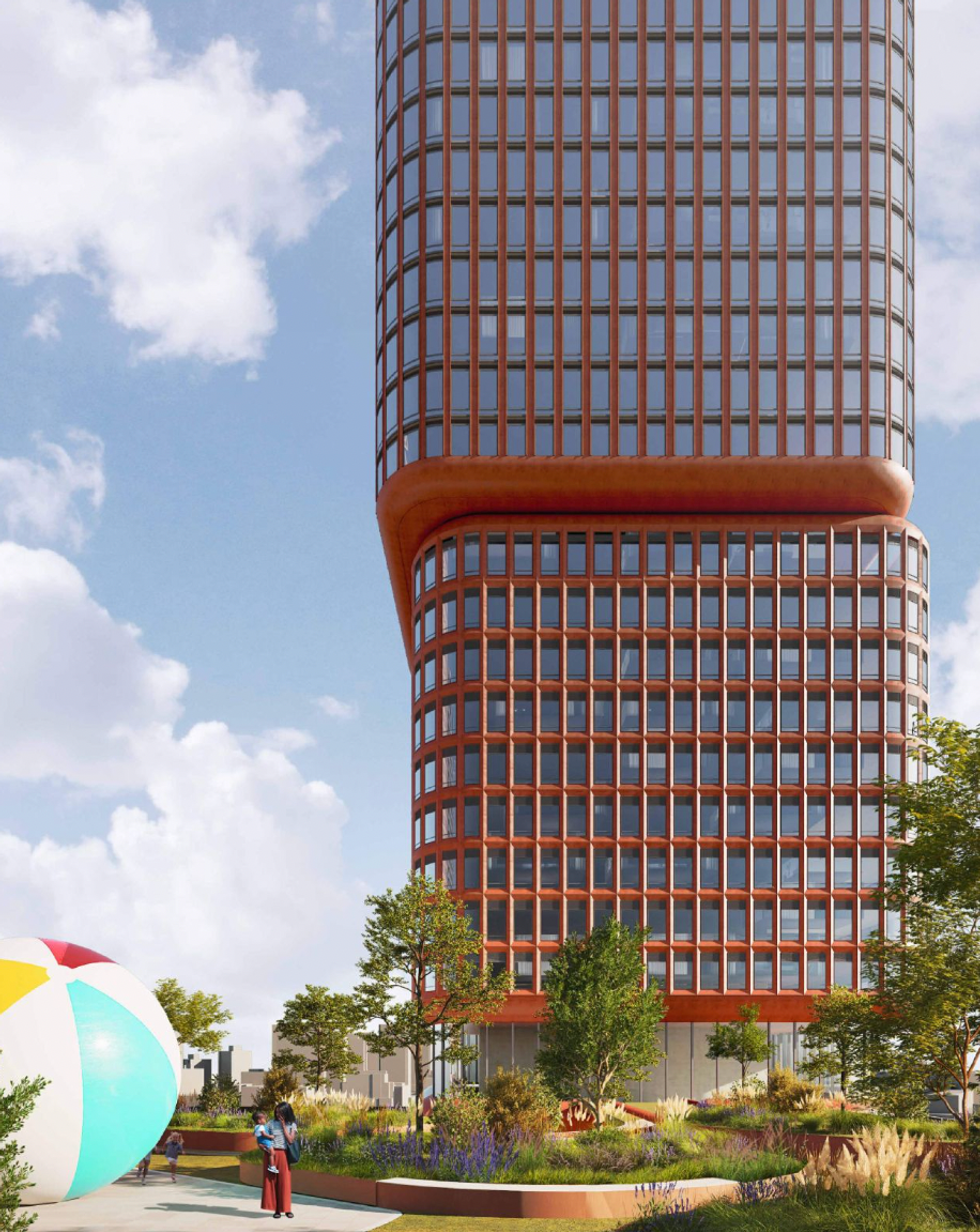
191 & 201 Sherbourne/PARTISANS

191 & 201 Sherbourne/PARTISANS
