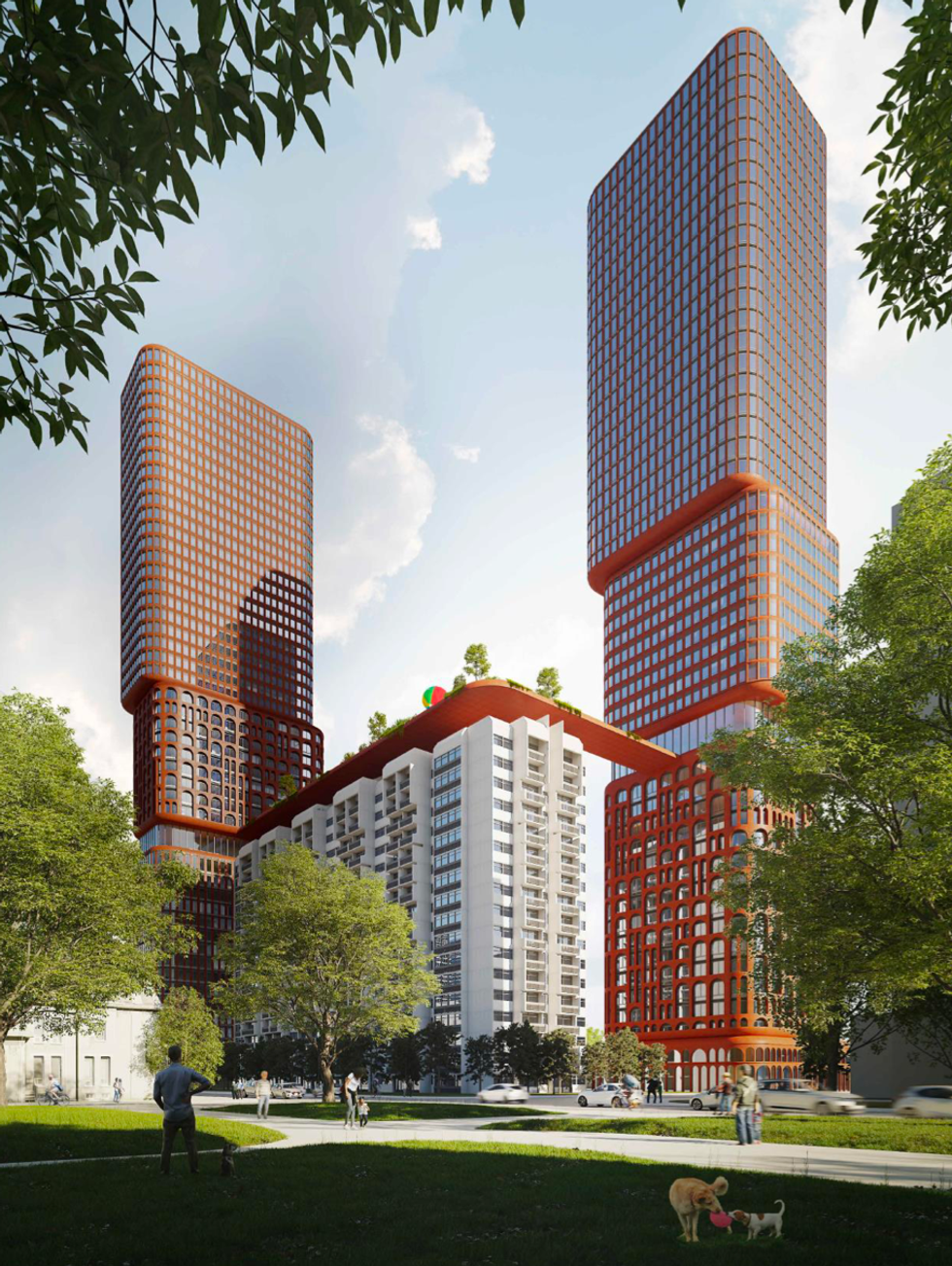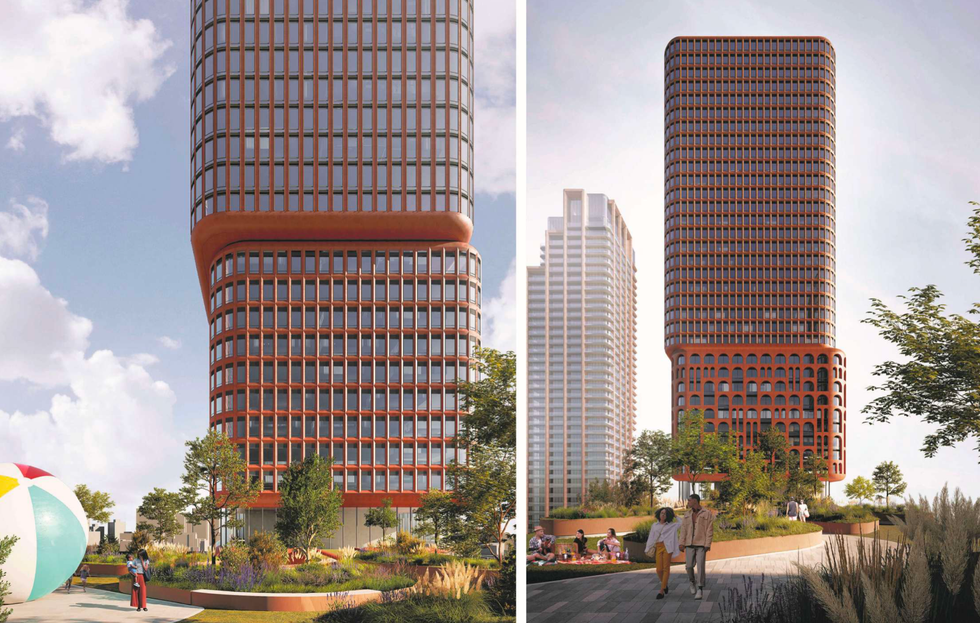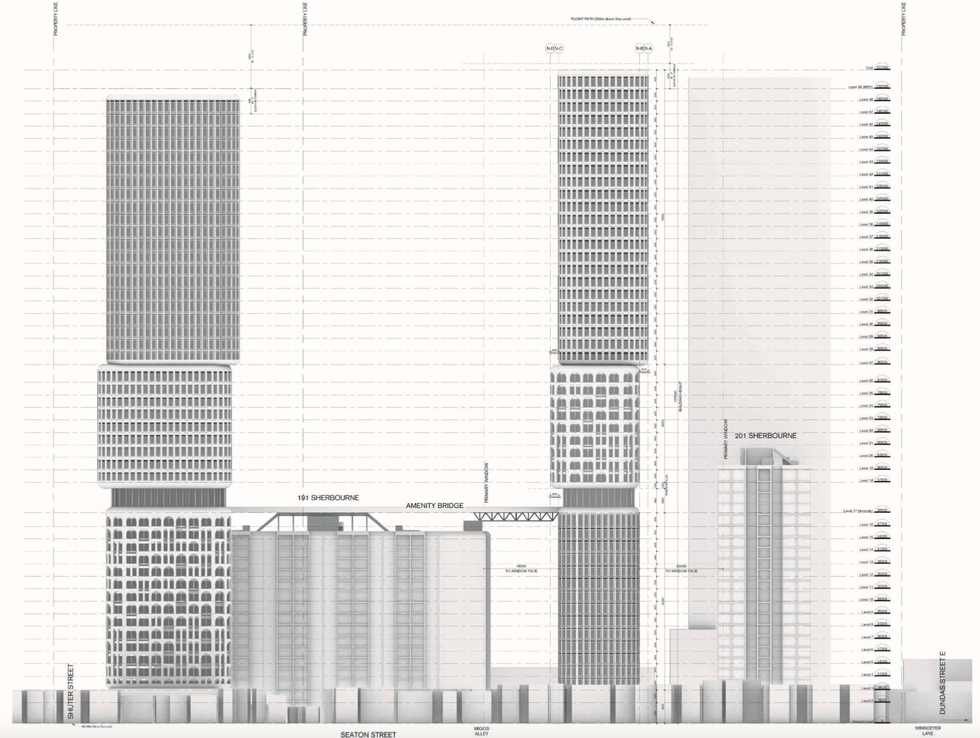Those who know their way around downtown Toronto may not think much of Sherbourne Street, but you have to give it credit for its residential density. In particular, a stretch of Sherbourne that runs between Dundas East and Shuter is home to an array of apartment buildings -- and according to a new development proposal, the area is set to welcome two more.
READ: Annex Condo Tower Approved At 29 Storeys Seeks An Additional Five Floors
More specifically, the proposal, which went to the City last month, asks the City to permit infill development for 46- and 48-storey towers at 191 and 201 Sherbourne Street. The two towers are jointly expected to reach 157 m at the highest point (inclusive of a 4.5-m mechanical penthouse) and contain a total gross floor area (GFA) of 64,509 sq. m.
The total GFA would be inclusive of a 1,021-sq.-m non-residential component (to operate as a retail and community space at grade), and a 63,407-sq.-m residential component (to accommodate 863 purpose-built rental units, including 53 junior one-bedrooms, 404 one-bedrooms, 276 two-bedrooms, and 130 three-bedrooms).

A planning report prepared by Goldberg Group on behalf of purpose-built rental developer Fitzrovia and site owner Ontario Holdings Ltd lends some context to the proposal, explaining that the site is currently occupied by two “tower in the park”-configured apartment buildings, including a 23-storey structure at 201 Sherbourne Street, and 17-storey building at 191 Sherbourne Street. The two jointly contain 596 rental apartments, three levels of underground parking, and amenities.

“The existing buildings on the lot are to remain, and aspects of the existing buildings will be incorporated into the subject proposal to enhance the indoor and outdoor amenities, landscaping, parking, and the addition of community and retail space,” states the report.
The report also reveals that in December 2020, seven-and 15-storey buildings were proposed for the site -- however, the application has since been revised to reflect the 46- and 48-storey towers currently proposed.
Renderings of the proposed towers, designed by Partisans, reveal an eye-catching build, comprised of terracotta-coloured stacked elements with cutouts of various shapes and sizes, from semi-circles to long arches, to rectangles, revealing glassy windows beneath.

The proposal calls for 2,946 sq. m of indoor amenity space and 3,037 sq. m of outdoor amenity space, including a golf and ski simulator, karaoke room, bowling alley, arcade, gym, spa, and outdoor pool. A bridge from the 17th storey of the south tower will connect to the roof of the existing 17-storey building where there will be more outdoor amenity space.
At grade, there will be an off-leash dog run, an area for basketball and racket sports, and a children’s play area.
The new towers will be served by the existing parking structure on the site.





















