Condos can be just as comfortable, warm, and inviting as single-family homes — especially when they sprawl out across 2,428 sq. ft.
This two-bedroom, two-bathroom home for sale combines 2.5 units in Quadrangle Architects' new boutique development, “1181 Queen.” The result is an ultra-spacious dwelling that caters to a range of lifestyles, from cosmopolitan downsizers still seeking space to discerning young professionals looking for luxury.
Located at 200 Sudbury Street #1302, on the corner of Sudbury Street and Queen Street West, this address sits at the heart of one of Toronto’s most vibrant communities, giving future residents access to some of the city's trendiest boutiques, art galleries, and restaurants.
For when you’re feeling extra adventurous, the entire city is right at your doorstep — the downtown core is a short streetcar ride away, with the nearest stop being, basically, at the building's front door.
READ: This Bespoke And Private Residence In Prince Edward County Is ‘Without Rival’
Or, for when you’d rather stick closer to home, the building boasts a range of luxury amenities, including a state-of-the-art gym and generous communal spaces where you can work, socialize, or simply relax with a good book.
Specs:
- Address: 200 Sudbury Street #1302
- Bedrooms: 2 + 1
- Bathrooms: 2
- Price: $3,750,000
- Listed by: Cathy Park, Chestnut Park Real Estate Ltd. Brokerage
While the neighbourhood and building are top-tier, it’s the suite itself that’s the real draw — as you enter the condo, you’re greeted by tall windows that let in tons of light, plus an open-concept kitchen and sumptuous living space perfectly suited both for entertaining, and cozy living.
The gallery kitchen looks straight out of a catalogue, with industrial-style cabinets, an integrated fridge, and an oversized black stone kitchen island that ties it all together (and makes the space extra liveable).
The adjacent living room is just as modern and sleek, with a black and white marbled fireplace, European rift-cut wood floors, and sweeping views of the city’s skyline.
Down the hall, you’ll find the home’s separate sleeping quarters. The rooms are spacious, especially the primary bedroom, with its tray ceiling and 6-piece ensuite — which itself is equipped with a free-standing tub, a shower, and a sauna.
The third bedroom is currently configured as a dressing room, but could easily be converted back into a guest room, kid’s room, or an office.
______________________________________________________________________________________________________________________________
Our Favourite Thing
The home’s generous outdoor terrace wraps around an entire side of the condo, giving you nearly 800 sq. ft of outdoor space to play with. You could fit an outdoor herb garden, a patio dining set, a full-sized BBQ, and a comfy outdoor couch, and still have room to spare. Imagine sitting outside on a warm Sunday morning, coffee or tea in hand, enjoying the hustle and bustle below — we can’t think of anything more chic.
______________________________________________________________________________________________________________________________
Every detail is high-end, with the kitchen appliances, baths, dressing room, and laundry cabinetry all by Italian luxury manufacturer Scavolini.
The listing also comes with its own parking space, equipped with an EV charger, plus with two storage lockers.
If you've been seeking to own a not-so-little slice of paradise, nestled in the heart of Toronto’s trendiest neighbourhood, this Queen West listing is answering the call.
WELCOME TO 1302-200 SUDBURY STREET


LIVING, KITCHEN, AND DINING
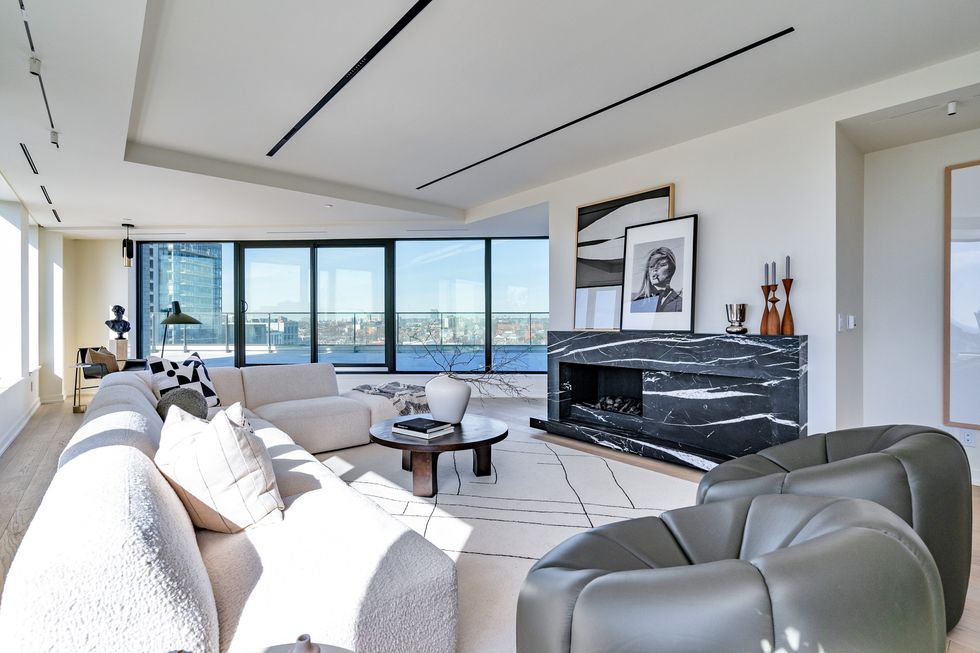
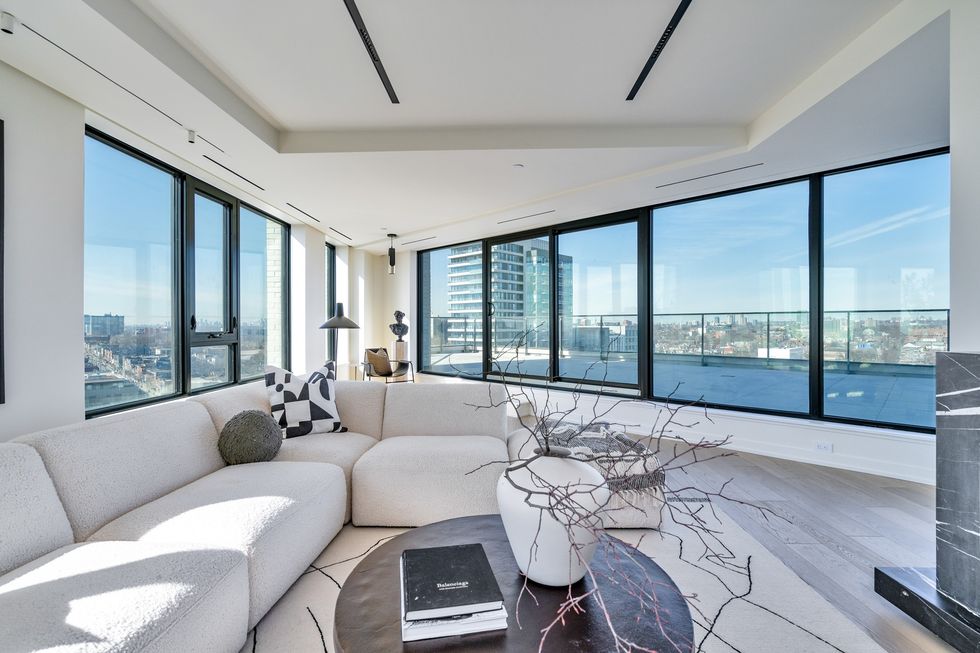
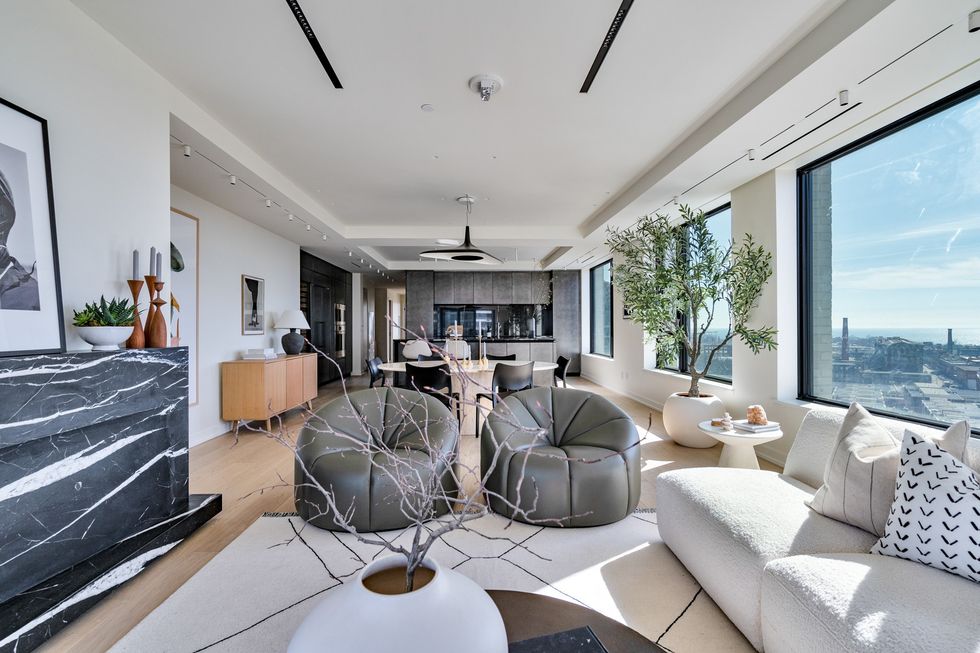
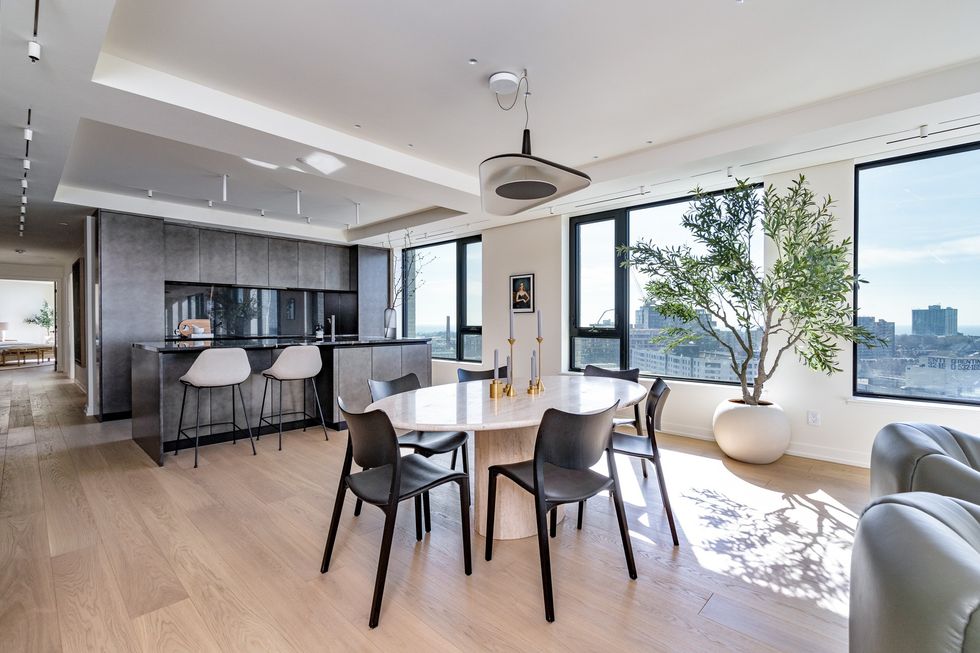


BEDS AND BATHS
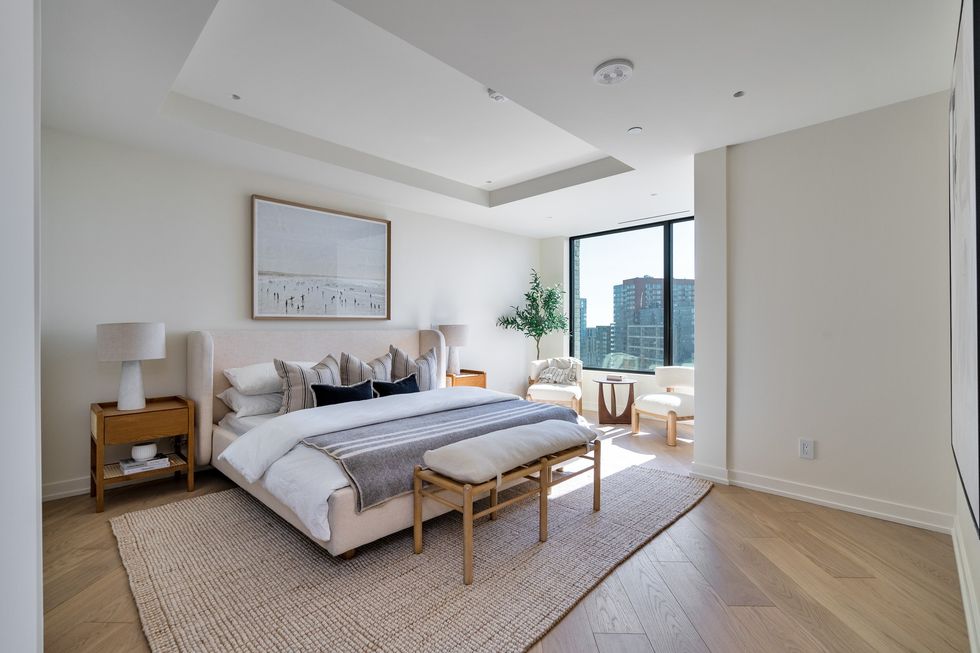
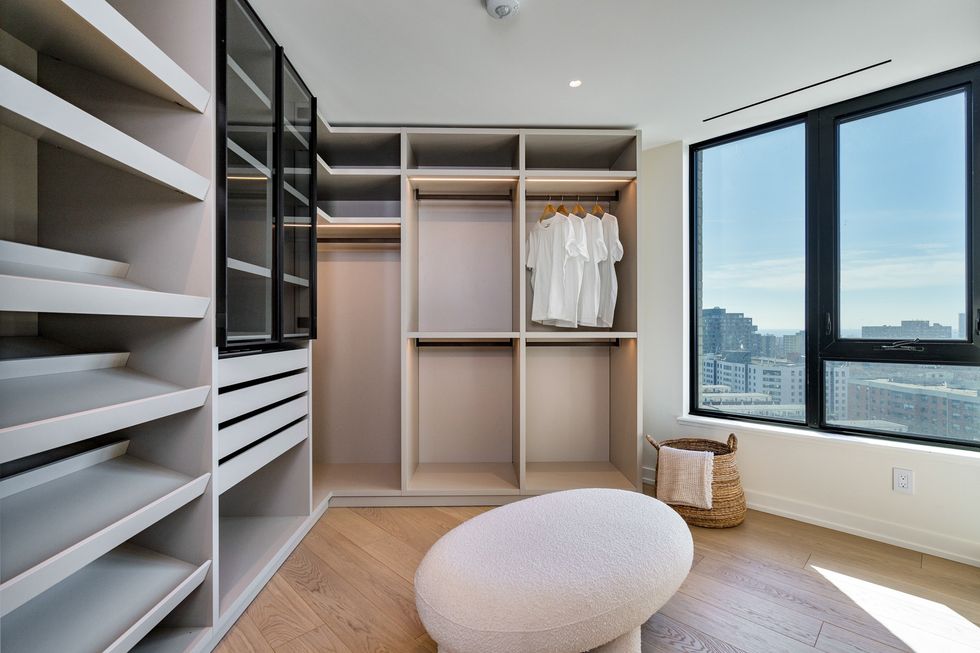
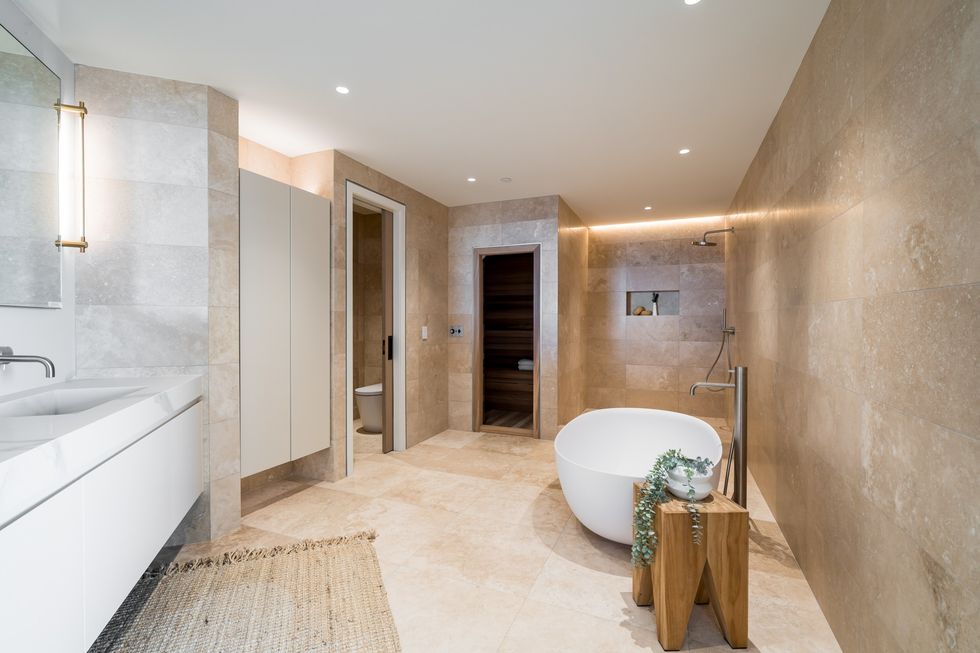
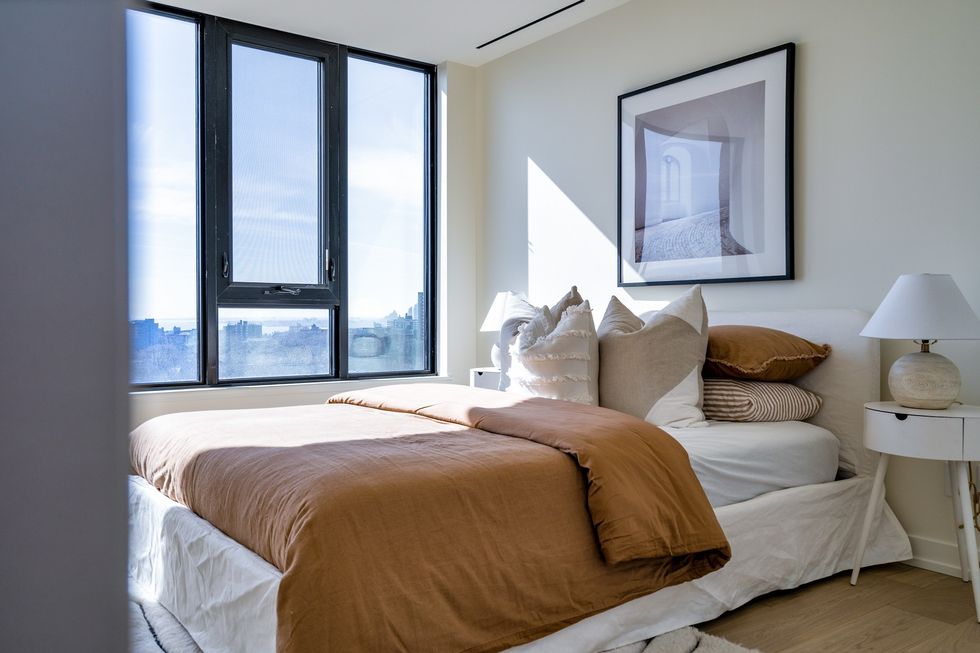
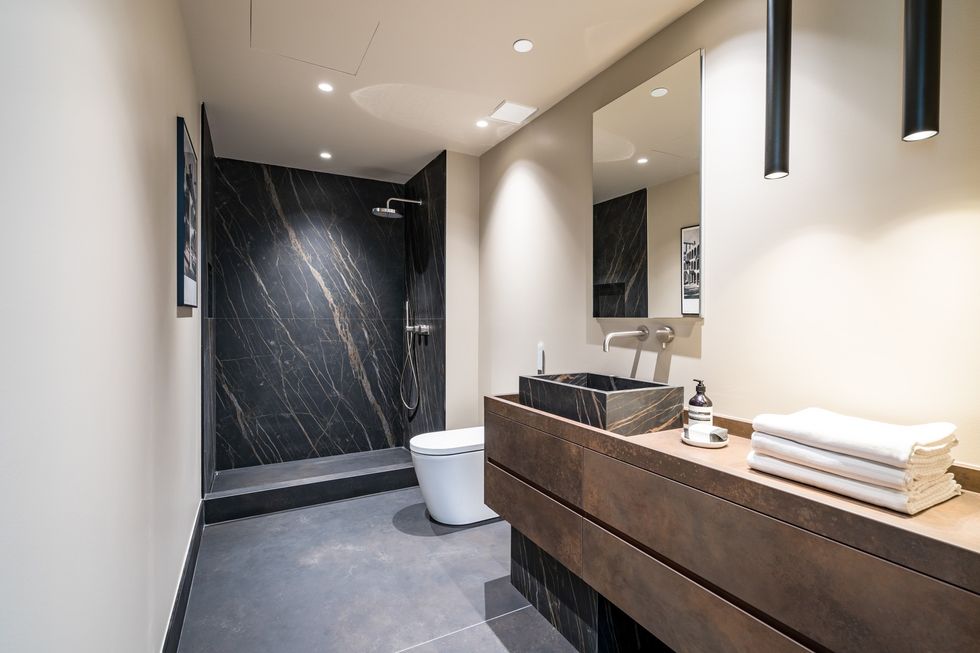
TERRACE

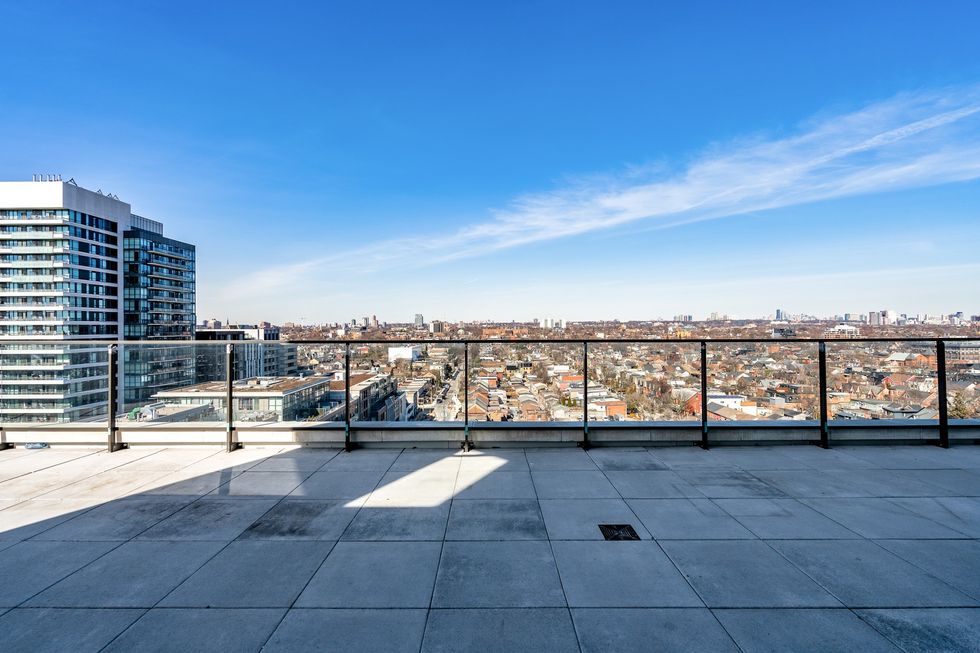
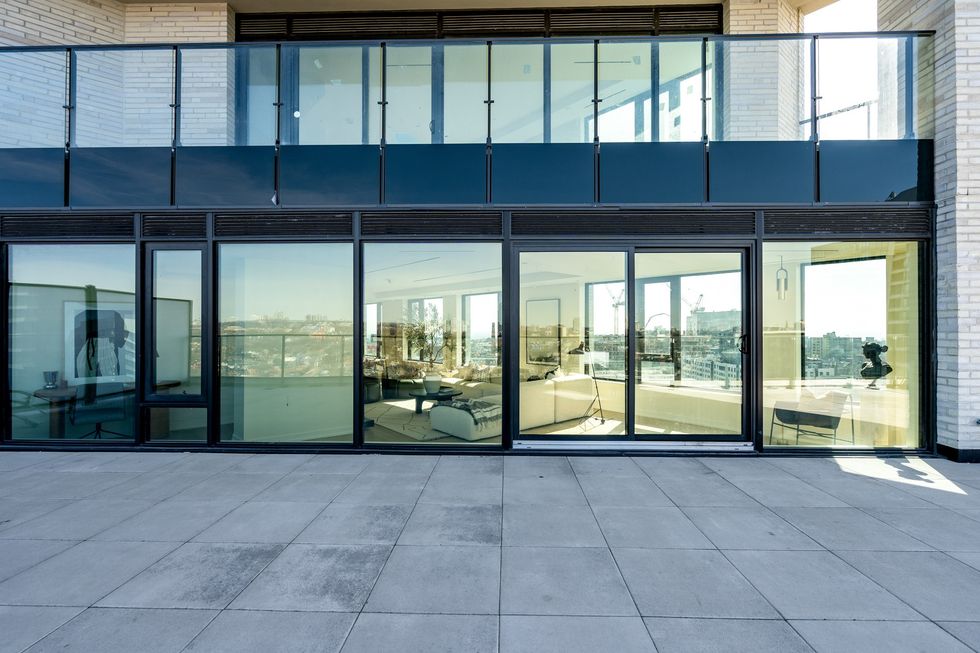
FURNISHED TERRACE (RENDERING)
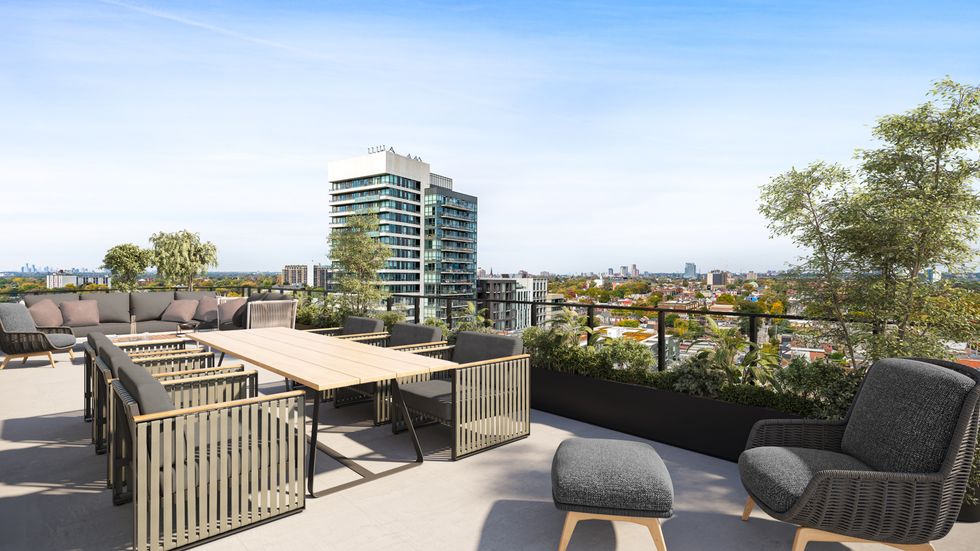
VIEWS
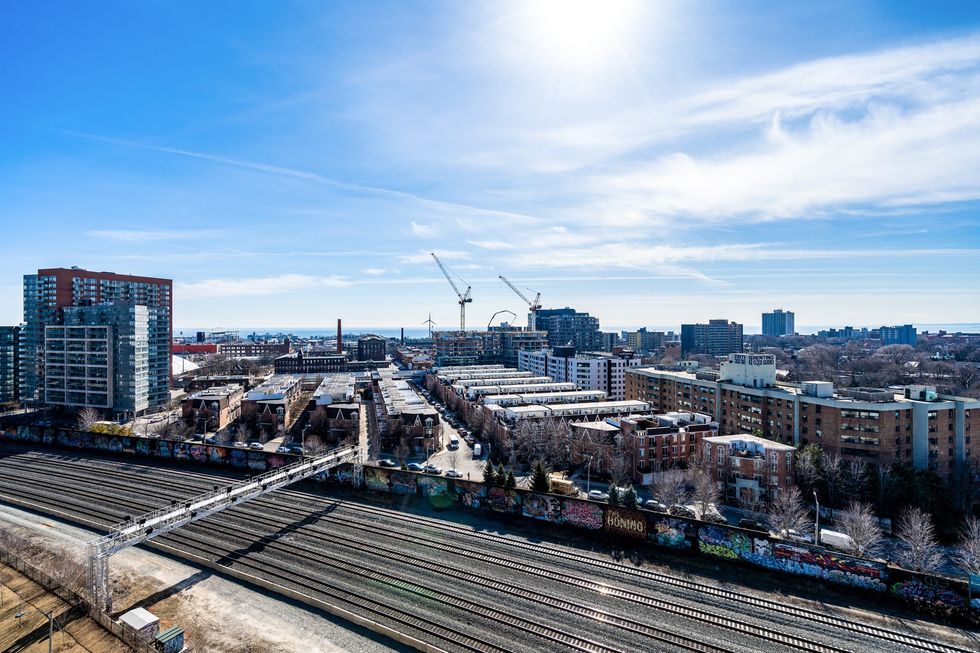
Photography: Wadi Ejiwunmi
______________________________________________________________________________________________________________________________
This article was produced in partnership with STOREYS Custom Studio.





















