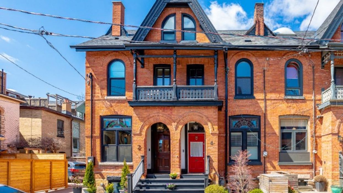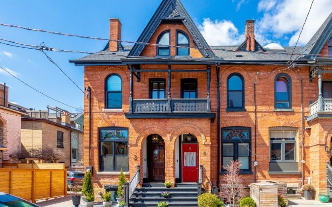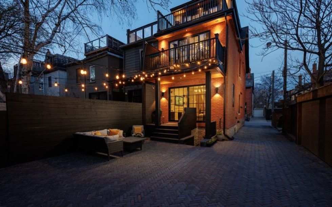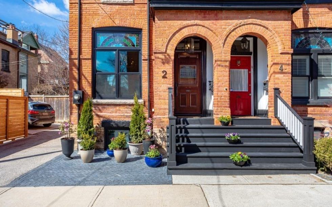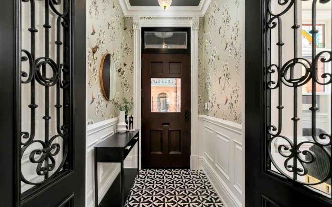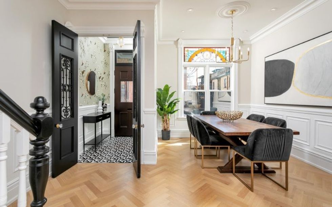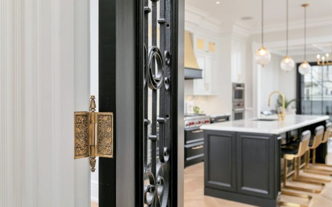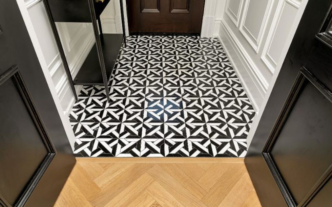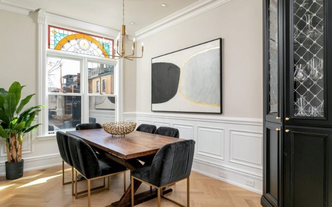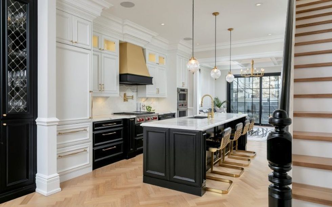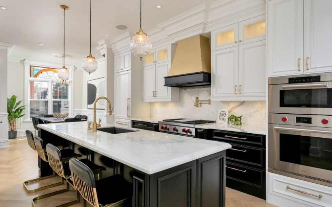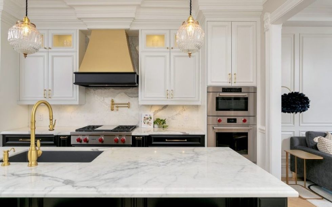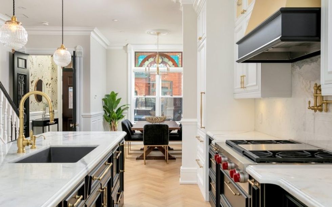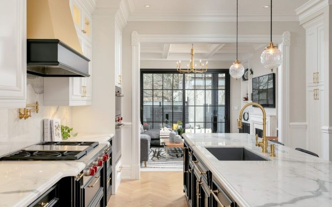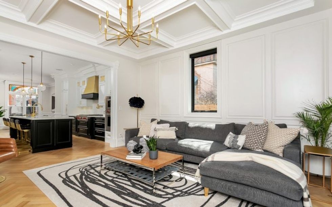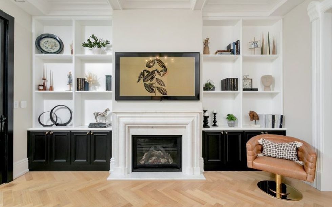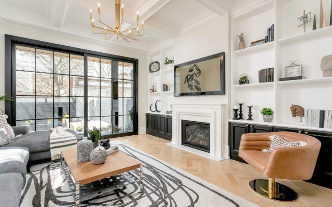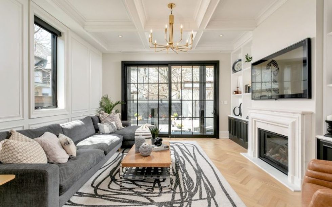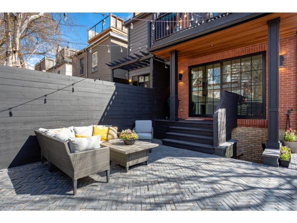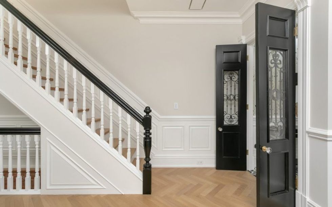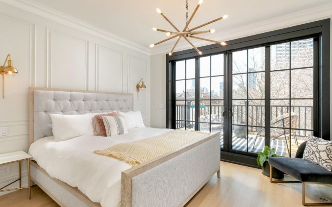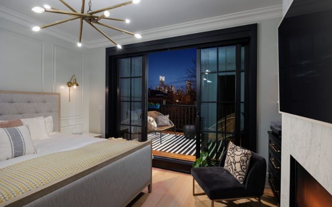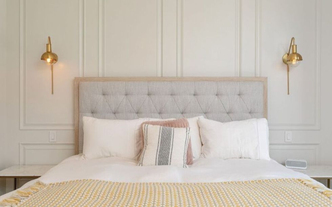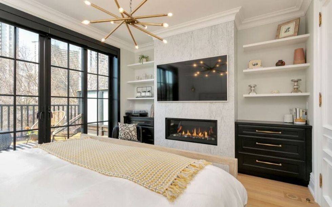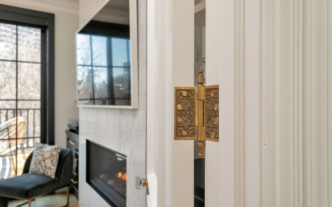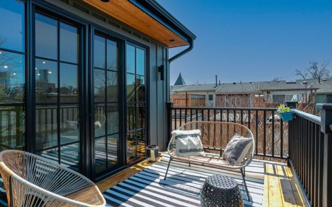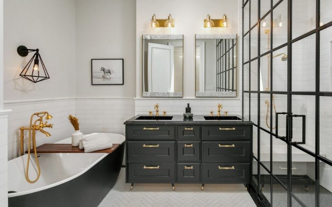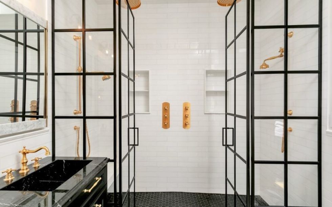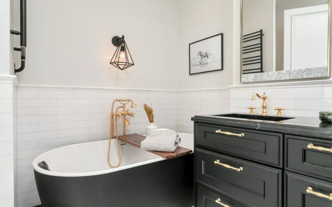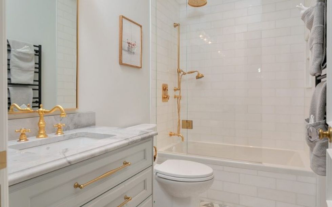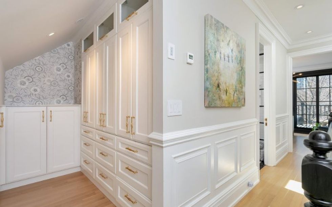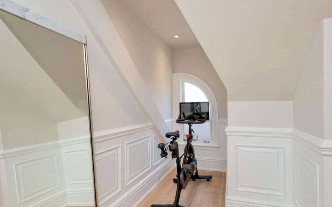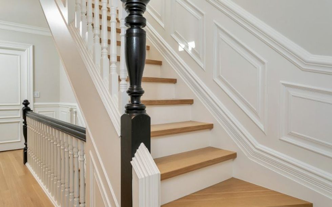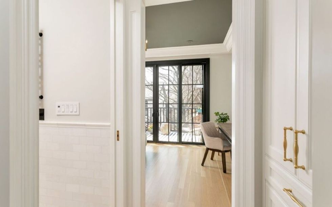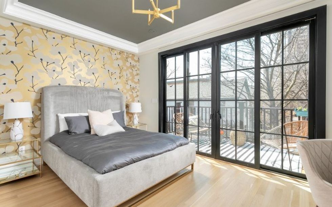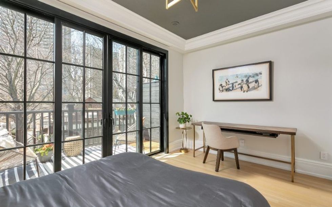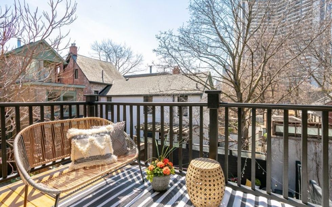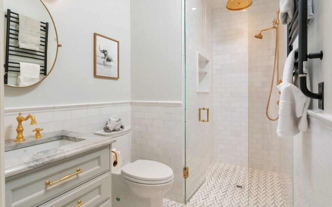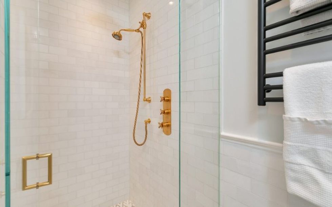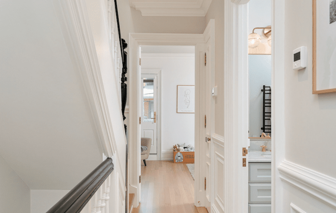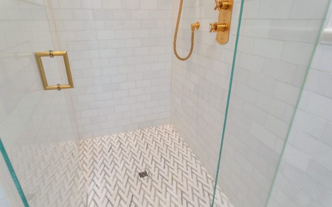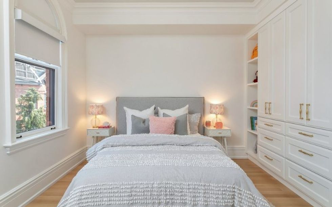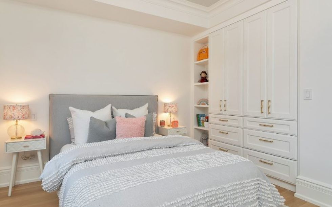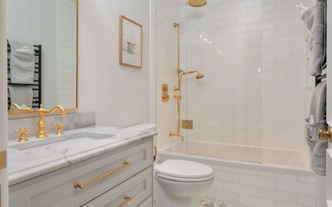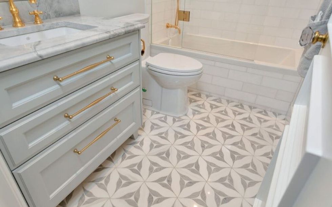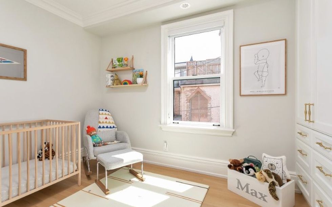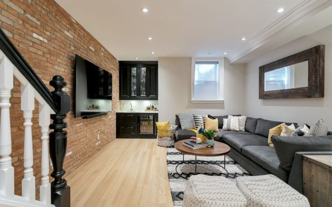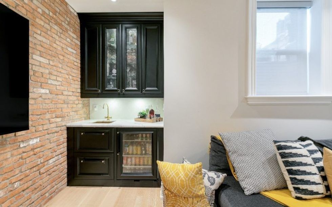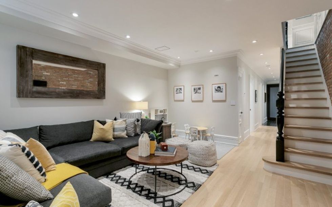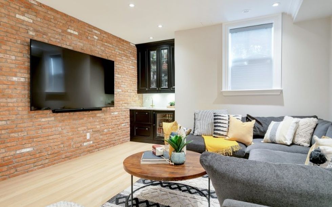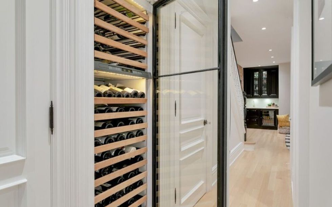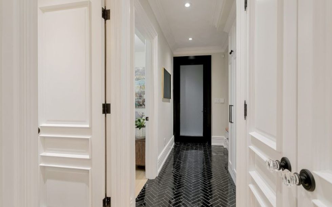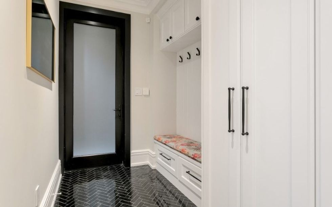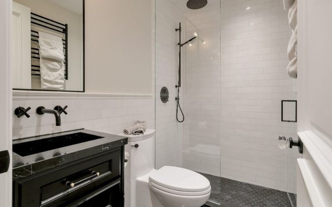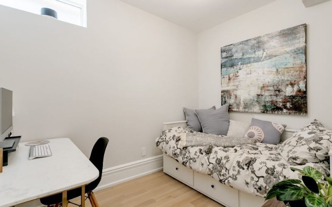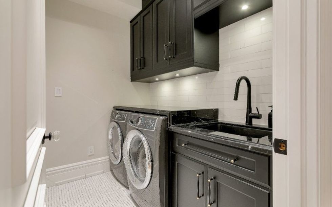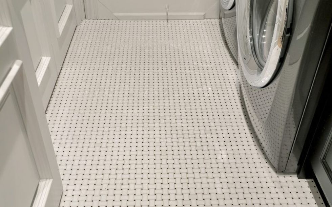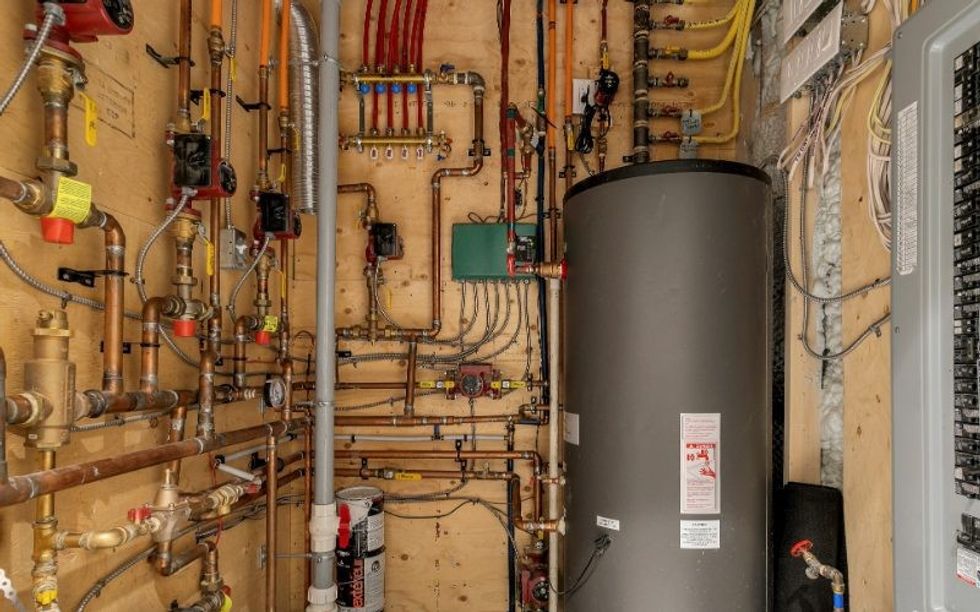Nestled near Toronto's core is Cabbagetown, a quaint and elegant neighbourhood ideal for laid-back living. And now, effortlessly blending old Victorian design with modern influence, newly-listed 2 Laurier Avenue is sure to satisfy every whim and desire you have for a family abode.
A sense of privacy is served on the low-traffic street, which will help this home's new owners feel separated from the city's bustle. And, being just steps from some of Toronto's best shops, cafes, restaurants, and park lands, the address is the epitome of charming convenience.
Completely rebuilt from the ground up in 2020, this unique home boasts over 2,000 sq. ft. of contemporary living space equipped with high-end finishes and amenities.
By the front door, a charming arched entryway comes complete with 9.5 foot ceilings and various textiles detailing the foyer, meanwhile, the formal dining room is conveniently positioned to the left of the entryway which optimizes traffic flow and serviceability.
Lavish slabs of Statuario marble and brass hardware gild the kitchen area, where an expansive island offers the ideal space for friend and family gatherings. Designed to meet a chef's standards, the kitchen comes with integrated Wolf appliances, wall convection ovens, steam ovens, and a warming drawer, plus a Sub-Zero fridge, freezer, and beverage centre.
Moreover, the home is dappled with various gas fireplaces, including one in the living room which spans an entire wall, boasting marble coverings and built-in shelving.
Giant glass doors at the back of the home welcome in a steady flow of natural light. Imagine: enjoying the view of snowflakes falling in winter, while the home’s state-of-the-art HVAC system brings comfort and coziness through the maintenance of perfect temperatures.
Specs:
- Address: 2 Laurier Avenue
- Bedrooms: 4
- Bathrooms: 4
- Size: 2,768 sq. ft.
- Price: $2,995,000
- Listed By: Lirad Kligman & Svetlana Kligman, The Yorkville Team, Forest Hill Real Estate Inc.
Boasting privacy, the primary bedroom occupies the entire third floor. With dramatic ceilings, a large walk-in closet, wall-to-wall cabinetry with lighting, a marble fireplace, and glass doors which open directly onto an expansive balcony, the space serves as a true retreat. The ensuite bathroom features: heated marble floors, a custom black marble vanity with a double sinks, spacious Brooklyn-style glass enclosed shower with 2 sets of brass fixtures, a free stand soaker tub, and a gorgeous skylight fixture.
Our Favourite Thing
On the second floor, the rear room effortlessly doubles as an additional primary bedroom spanning the entire width of the home. This chamber's ensuite features marble tiling, heated floors, and a custom vanity. The room itself includes an integrated closet with lighting, automatic blinds, and glass doors which open onto a beautiful terrace. What’s better than one primary retreat? Two.
The basement serves an oversized recreation room, a bar area, a Sub-Zero beverage centre, high-end features, heated floors, 132-bottle wine storage, a fourth bathroom and a bedroom which can be converted into an office. Generous storage space is ideal for functionality, however, the laundry room is all luxury with marble floors, countertops and custom cabinetry.
A generous outdoor patio engulfs the entire width of this home's backyard oasis. With plenty of indoor-outdoor convenience, this home truly is perfect for entertaining and raising a family, with each room serving vibrance and versatility.
WELCOME TO 2 LAURIER AVENUE
FOYER
DINING ROOM
KITCHEN
LIVING ROOM
PATIO
STAIRCASE
PRIMARY BEDROOM
OTHER BEDROOMS
BASEMENT
This article was produced in partnership with STOREYS Custom Studio.
