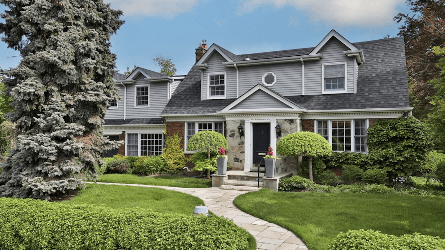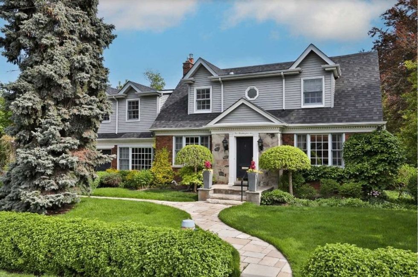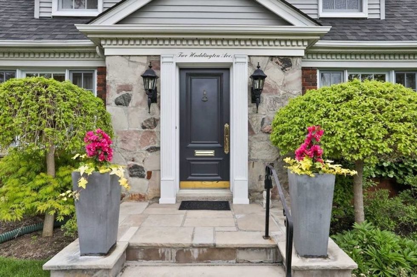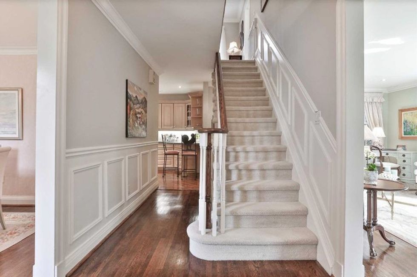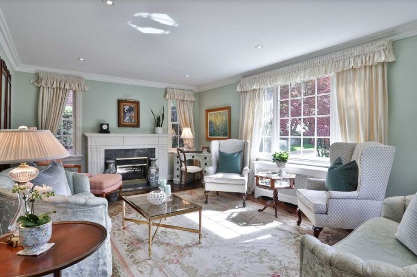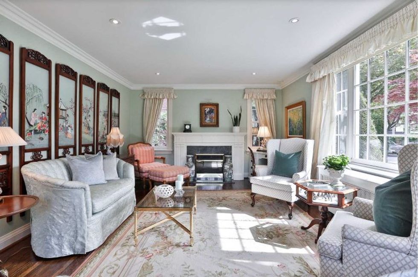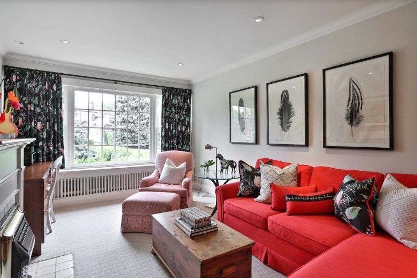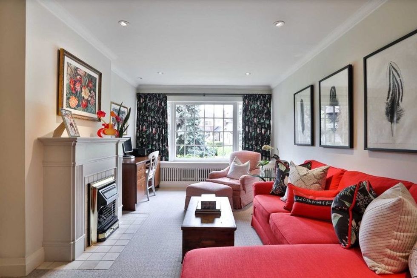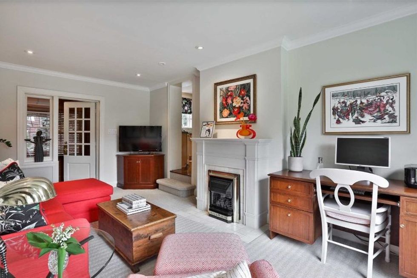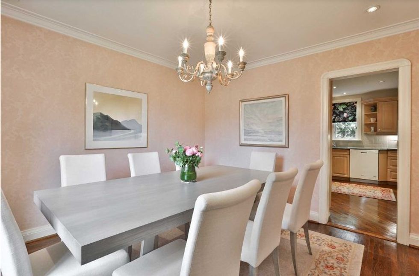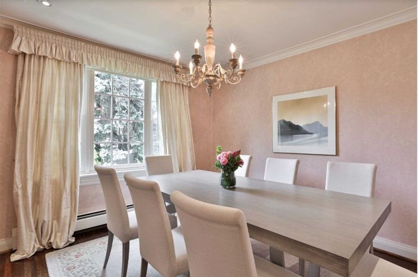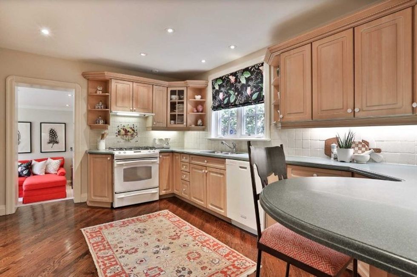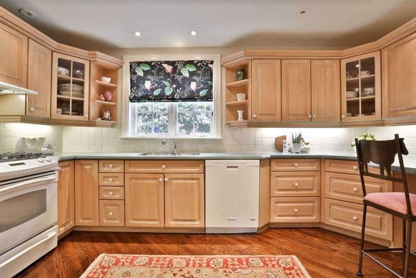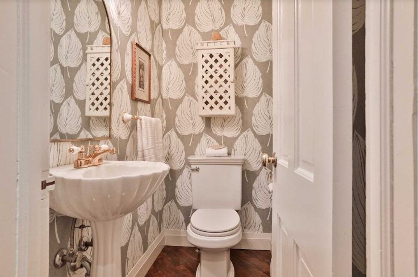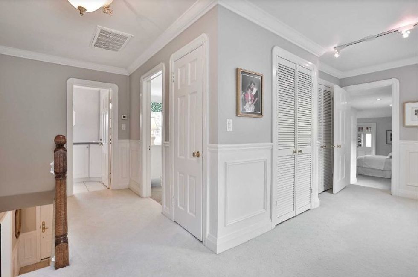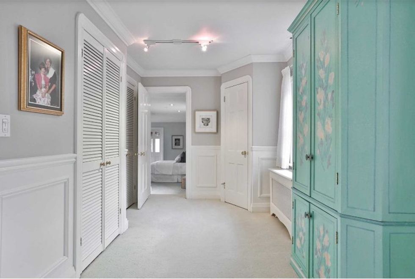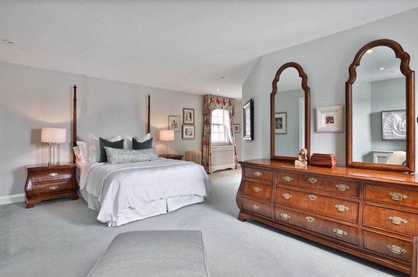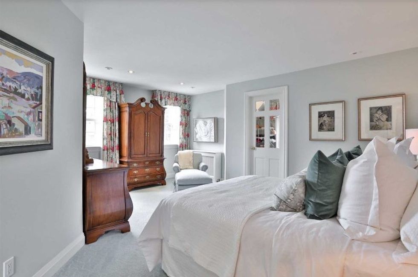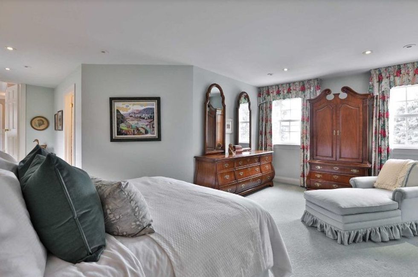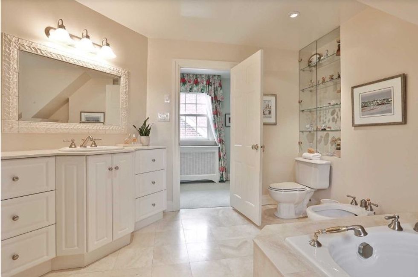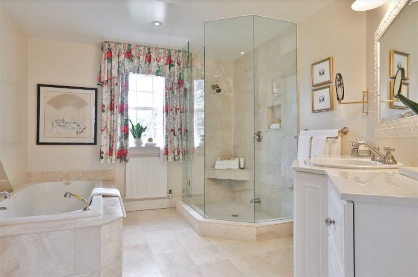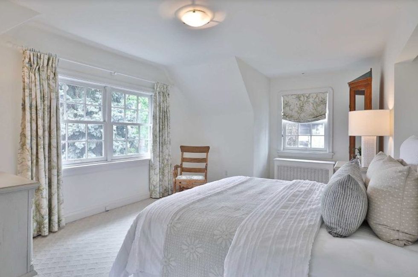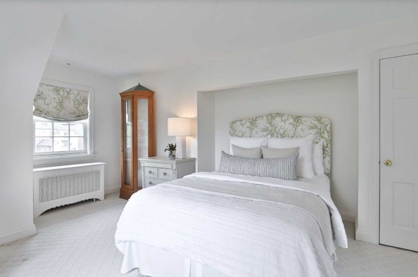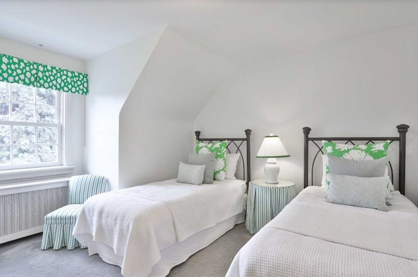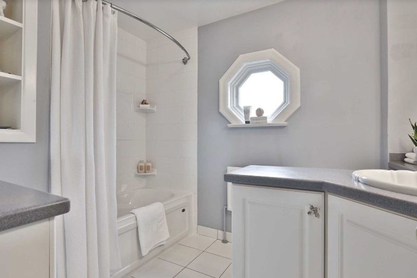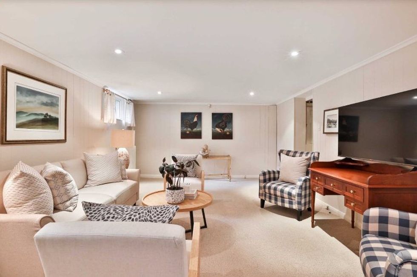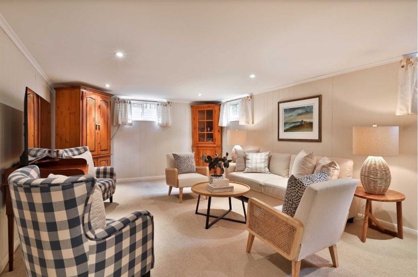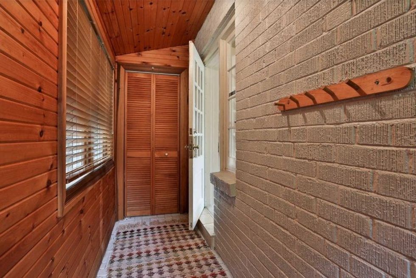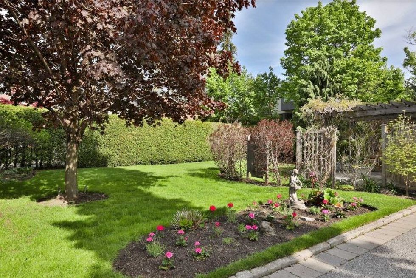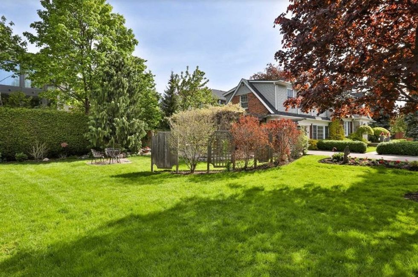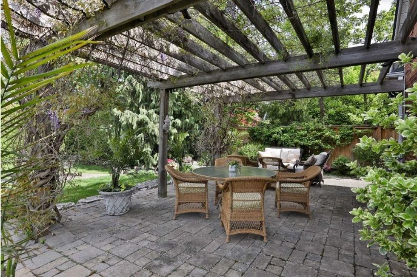“Picturesque” and “pristine” are the words that come to mind when one walks up the neat flagstone walkway to 2 Haddington Avenue. Flanked by lush green lawns and meticulous landscaping, this charming Cape Cod-style home -- featuring handsome red brick, a slate grey coloured roof, and bright white bay windows -- has curb appeal to spare.
Located on an oversized lot that’s just a stone’s throw from Toronto’s coveted Cricket Club, young professionals and their families are sure to be taken in by this home’s classic aesthetic. Stepping inside, one is greeted by a cozy, well-lit ambiance and plenty of stately details, such as wainscotting, crown moulding, and rich glossy hardwood floors, which offset the chic neutral palette throughout.
The sun-drenched formal living room is located just off the entryway; centred around a fireplace, it’s a lovely place to gather with company or family alike, and while the outdoor greenery beckons through those oversized windows, we can only imagine how pretty a scene it will be once there’s snow on the ground.
READ: Country Effortlessly Meets Modern Luxury At This Sprawling PEC Property
Another separate dining room with a picture window is located just off the sizeable kitchen, which is outfitted with warm walnut cabinetry, an abundance of counter space, and a roomy breakfast nook. It’s the perfect spot to bake up a storm -- we can practically smell the scent of warm chocolate chip cookies in the air -- plus a walkout to the back gardens make dining al fresco a breeze in warm weather.
Specs:
- Address: 2 Haddington Avenue
- Bedrooms: 3
- Bathrooms: 3
- Price: $3,295,000
- Taxes: $14,231
- Listed by: Maggie Lind, Chestnut Park Real Estate Limited, Brokerage
Another snug family room on the first floor comes with a second fireplace -- an ideal spot to take in a movie or host a games night.
Upstairs, generously sized bedrooms offer plenty of natural light and storage, with the primary featuring a walk-in closet and five-piece ensuite boasting serious spa vibes (...just wait until you see the steam shower and deep soaker tub).
Downstairs offers yet more living space, with a fully-finished rec room, above-grade windows, and plush broadloom carpets to keep feet nice and toasty.
Our Favourite Thing
This entire abode has us smitten, but taking the cake is the lovely garden trellis, which looks straight out of a Nancy Meyers movie. We can just envision ourselves taking afternoon tea in its sun-dappled shade with our dearest friends; this lush and private backyard enclave is a midsummer afternoon's dream.
Located in the highly-coveted Cricket Club neighbourhood (on the cusp of Bedford Park), one can stroll to the upscale shopping and eateries along Yonge Street. Excellent schools -- including the prestigious Bannockburn Montessori School -- are nearby, and proximity to Lawrence subway station makes the downtown commute an easy one.
Act fast, and you can enjoy all the perks of this lush, century-home neighbourhood, whatever the season.
WELCOME TO 2 HADDINGTON AVENUE
LIVING
KITCHEN AND DINING
BED AND BATH
LOWER LEVEL
EXTERIOR
This article was produced in partnership with STOREYS Custom Studio.
