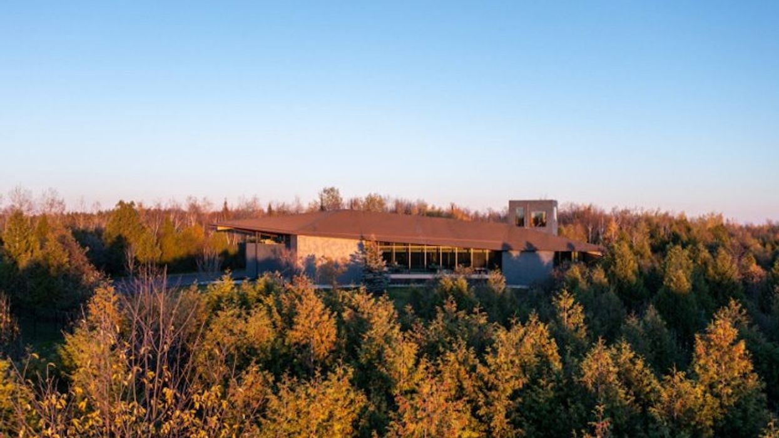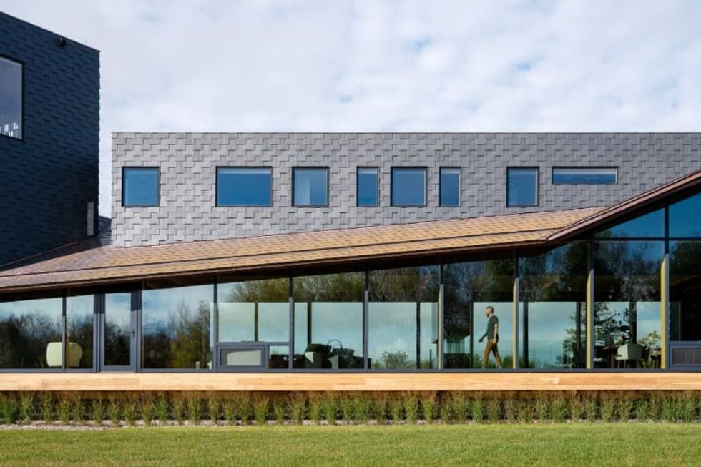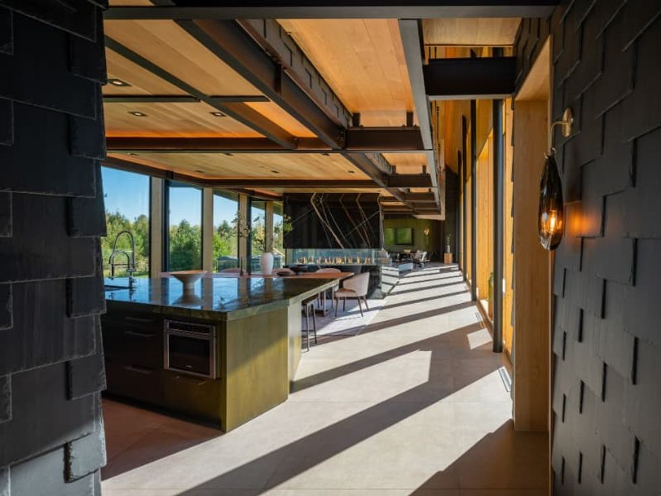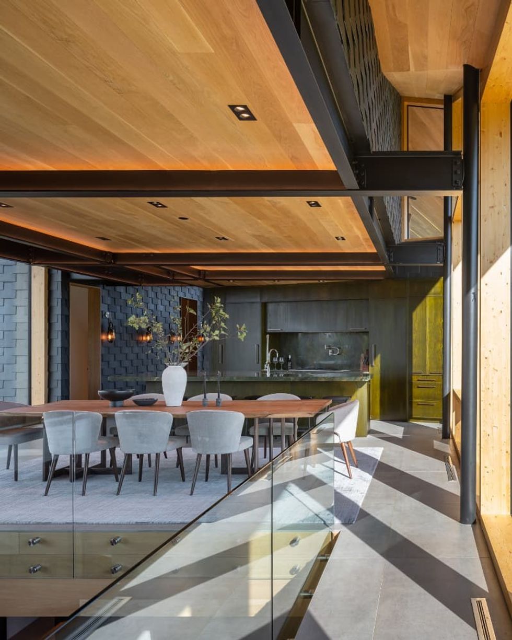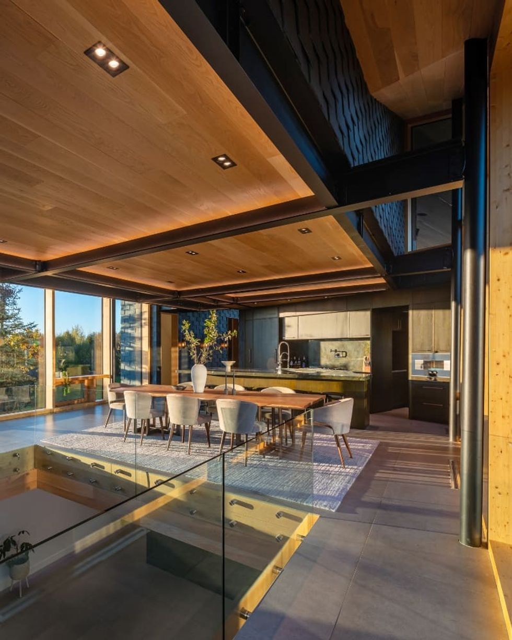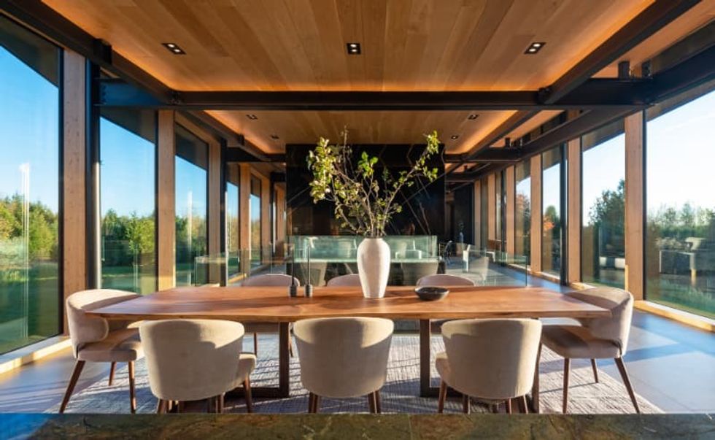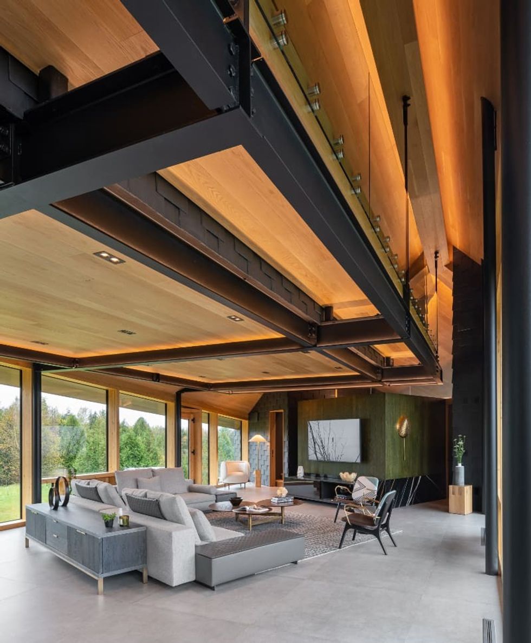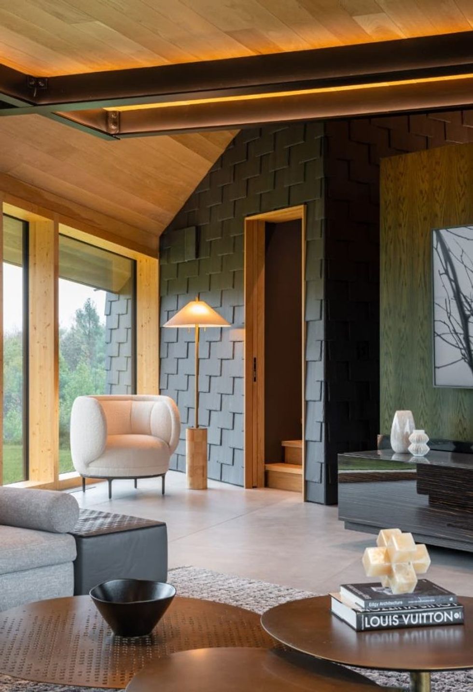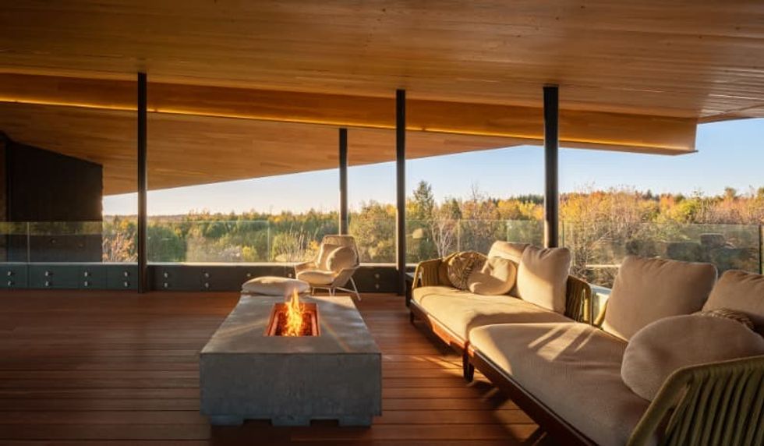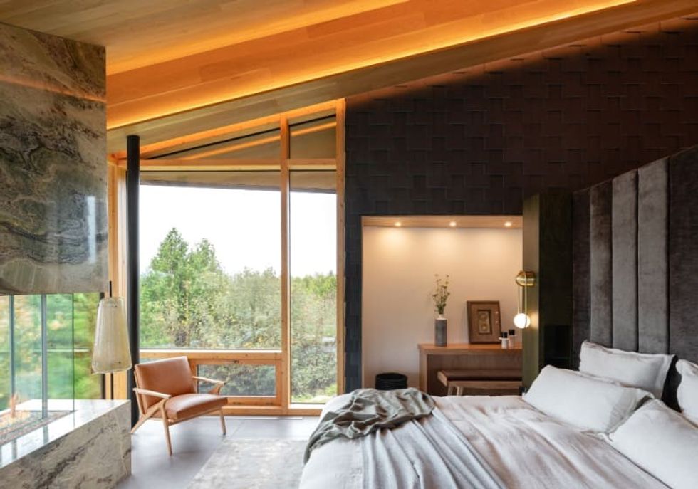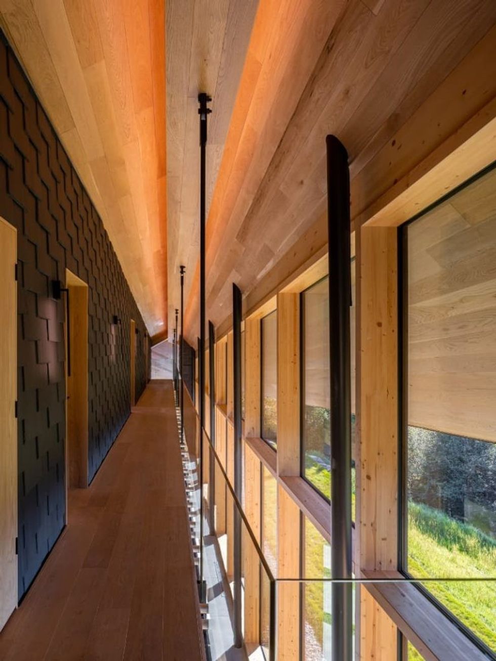Made for those with a taste for both fine aesthetics and rural living, an estate listed about 45-minutes north of Toronto is ready to capture your heart.
Located in quaint and quiet Caledon, 18754 Heart Lake Road is something of a marvel. Sprawling nearly 100 acres of lush fields, mature woods, natural ponds, and rolling hills, the property is finished with an architectural gem of a home.
Kariouk Architects, masterminds behind the masterpiece, call it a "rustic, modern retreat," built to immerse residents in a beautiful Ontario landscape. Stand-out features begin with the abode's "long, tent-like roof," which spans 60 metres and follows the property's topographic lines. Slate-clad volumes, described as "monolithic," bring forth a sense of groundedness, while glass used at all opportunities and angles welcomes the light in.
The architects aimed to blend warmth with contemporary design, which translates to the home's layout -- an open-concept "continuous" floorplan with only the bedrooms and baths separated from the main rooms. To match this intention, House of Bhon's Karin Bohn brought forward an "edgy-modern" interior design that marries the inside of the home to the surrounding land.
“Bringing the outdoors indoors was a no-brainer,” she explains, citing this thought process as the reason behind the kitchen's green tones. Pair this colour scheme with stained oak millwork, natural wood ceilings, plush furnishings, concrete tile, and the architect's choice of exposed black metal beams, and you have an estate as welcoming as it is sleek.
Where location is concerned, Caledon's countryside is something to behold. Lush topography sprawls out in every direction, offering never-ending access to nature's beauty. Still, the charm of Caledon Village -- with all its shops and small-owned restaurants -- is just a short drive away. And for weekend day trips or longer visits to your pied-a-terre, Toronto waits less than an hour's drive south.
Specs:
- Address: 18754 Heart Lake Road, Caledon
- Bedrooms: 4+1
- Bathrooms: 6
- Size: 5,000+ sq. ft
- Price: $13,900,000
- Listed by: Carolyn Scime, Chestnut Park Real Estate Ltd., Brokerage
On the home's second storey, a dream-like terrace awaits. As a gathering winds down, this will be the place everyone flocks to, wine in hand and eager to take in the surrounding sunset views.
The home boasts 4+1 bedrooms, each serving serene views of treetop vistas, going for acres. All 6 bathrooms have their own unique design; while their looks vary, what remains consistent is the use of luxury tile and natural stone.
This connection to nature and the surrounding land continues even on the lower level; this floor is lifted above ground, welcoming plenty of views and natural light.
Our Favourite Thing
When it comes to our favourite thing about this estate, the answer is layered: it's the architecture, it's the interior design, it's the modern aesthetic surrounded by rural landscape -- in essence, it's the place's entire vibe. This listing serves something rare. More than an address, 18754 Heart Lake Road offers an elevated lifestyle, from top to bottom.
To make this listing even more compelling, Kariouk Architects writes it was built upon an existing cleared ridge, so as to avoid the need to cut trees -- not to mention perfectly positioning the estate to provide wildflower meadow views. Geothermal heating and cooling, plus summer solar gain, make for optimal comfort while reducing the home's impact on the environment.
Here, the connection to nature is palpable -- and it's all done in style.
WELCOME TO 18754 HEART LAKE ROAD, CALEDON
KITCHEN AND DINING
LIVING AND LOUNGE
BEDROOM
CORRIDOR VIEWS
Photography: Scott Norsworthy
This article was produced in partnership with STOREYS Custom Studio.
