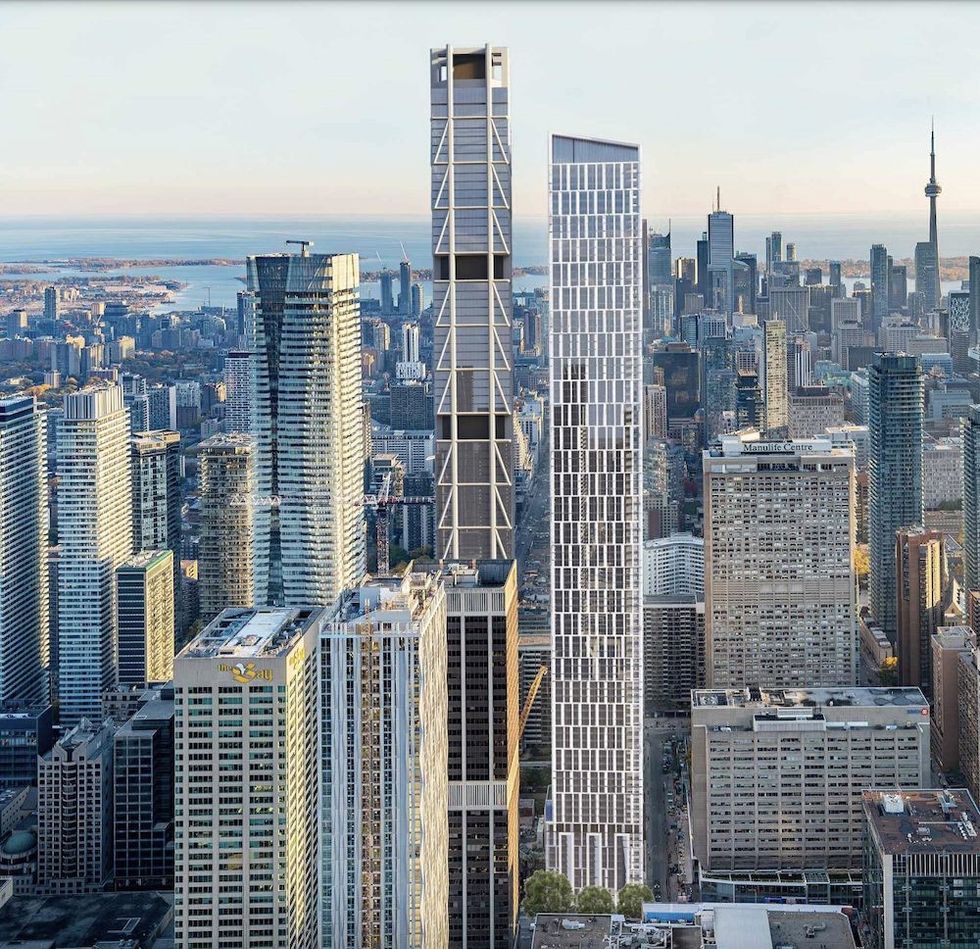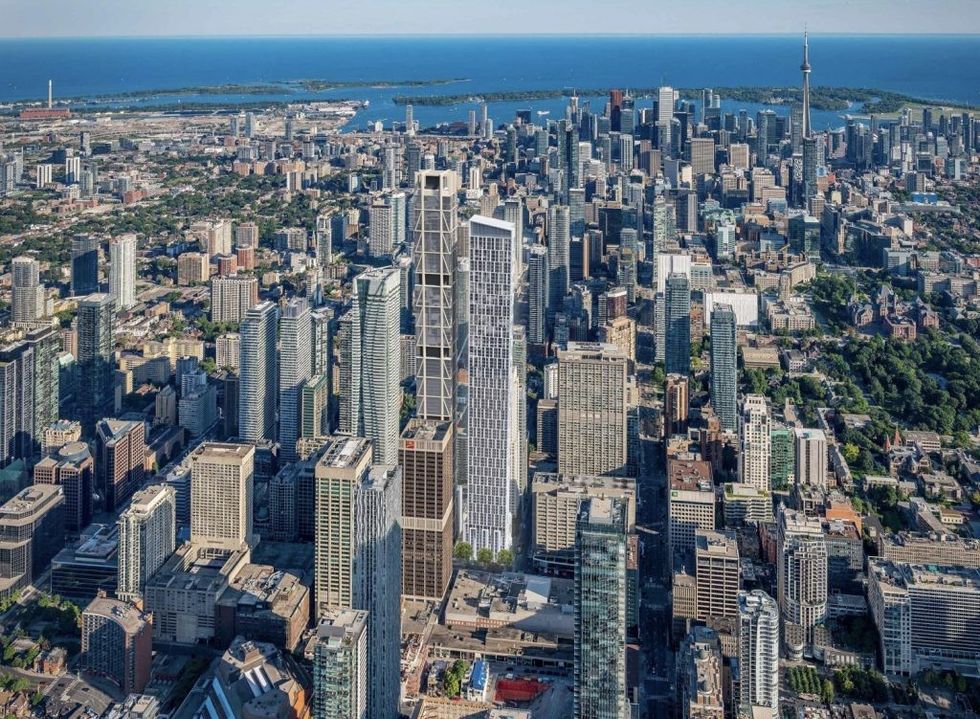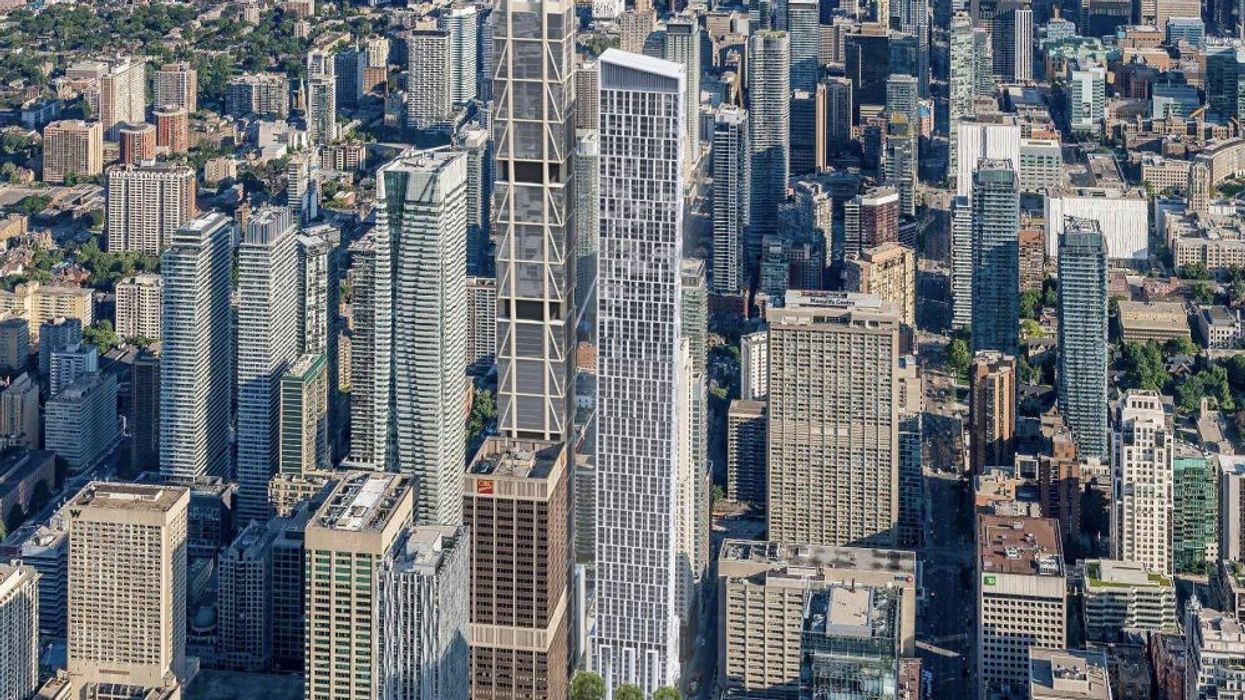As if Yonge and Bloor hasn't already had its fair share of high-rise development, a brand new proposal is looking to bring even more height to the booming area.
Earlier this month, developer Reserve Properties filed an application with the City of Toronto outlining plans to build a 94-storey tower at 15-19 Bloor Street West, the site partially occupied by the now-shuttered H&M.
At 94 storeys and 302 m in height, it would be the fourth-tallest tower in Toronto after three currently under development projects: Sky Tower, topping out at 105 storeys, The One, also 94 storeys but 338 m in height, and Forma's west tower, 84 storeys and 308 m in height. The One is going up on the site immediately east of the newly proposed tower, which, if the Reserve project is approved, would make that block one of the densest in the city.

According to documents filed with the City, the proposed skyscraper would be almost entirely residential in use, housing a total of 1,262 residential units, with 272 sq. m of retail space on the ground floor.
Despite the likely thousands of new residents, the Reserve is taking full advantage of the City's more recent parking requirements for new developments (in that there aren't any anymore) and is planning for just 70 parking spaces in total. Granted, the future tower would be mere steps from the Bloor-Yonge subway station, with access to both the 1 and 2, as well as busses running along both of the major roads. The plans also call for 1,262 bicycle parking spaces -- enough for each unit to have one.
Those who live here would get to enjoy both indoor and outdoor amenities, which occupy the entirety of the third floor, including a gym and co-working space for residents who work remotely. Up on the 10th floor, there'd be even more amenities, both indoors and out, with plans detailing a party room, family lounge, and pet relief area/dog run. On the very top of the 94-storey tower would be a green roof.
The residential units themselves will range from studios to three-bedrooms, with some of them getting pretty tight, even by Toronto standards. According to design plans, a number of the studios will measure as small as 287.8 sq. ft, with many of three-bedrooms being as snug as 863 sq. ft. The largest unit shown in the plans is a three-bedroom measuring 941.8 sq. ft. One-beds will take the lion's share of units (48%), followed by two-bedrooms (36%), three-bedrooms (10%), and studios (7%).

The tower's design will certainly blend in with other Toronto skyscrapers, featuring a white and glass rectangular exterior sat atop a nine-storey podium base. The top of the tower slopes from west to east, "reinforcing the skyline transition of height downwards in all directions from the intersection of Yonge Street and Bloor Street West," the planning documents reads.
In addition to taking over the now-closed H&M space, the proposed development would also replace the neighbouring Scotiabank branch at the corner of Bloor and Balmuto Street. Although the area is unquestionably undergoing a number of major changes right now -- the proposed tower is just one block west of the city's Nordstrom Rack that'll be ceasing operations soon -- there are plenty of attractive mainstays within just a one-block radius, including Eataly, PLANTA, Chanel, and Cineplex.
The application is currently being reviewed by the City and will have to pass through City Council for approval before any work can begin.





















