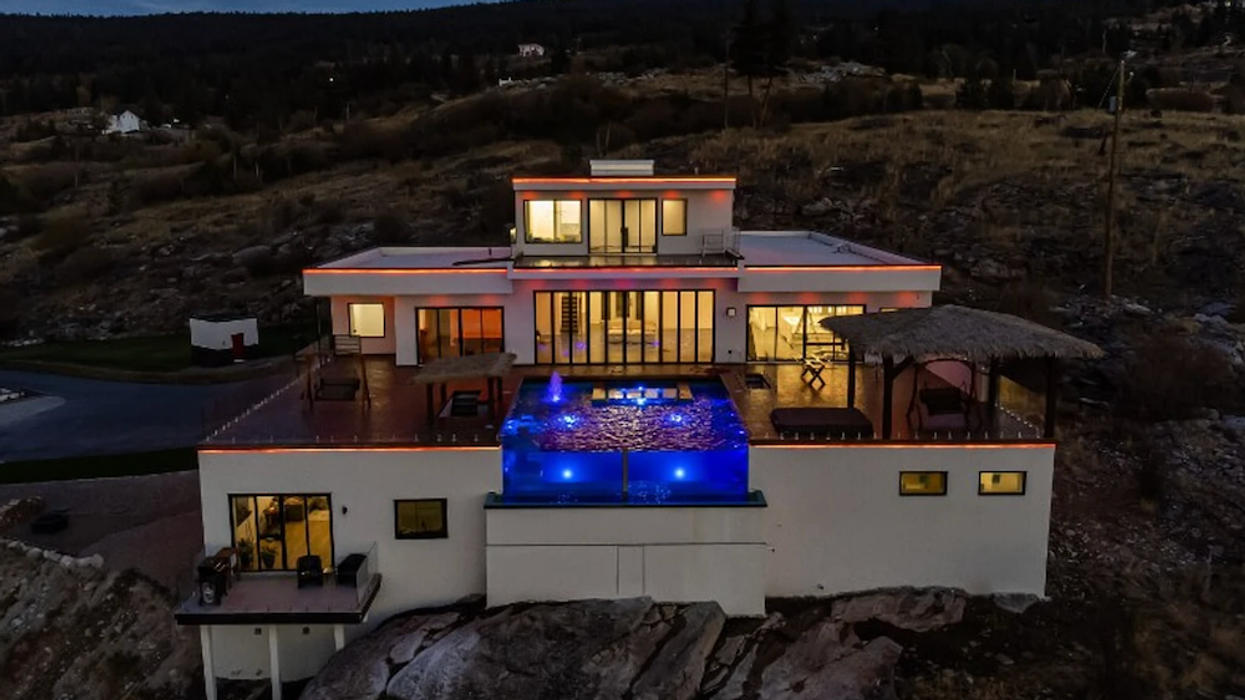Many experts in Okanagan real estate will tell you that Penticton is on the rise; the area shares numerous benefits with the more-popular Kelowna, but retains that "hidden-gem" charm.
For those who want to lay roots early and secure their own slice of heaven, the 13-acre property that is 148 Garnet Way, currently on the market for $17,000,000, may be the luxurious opportunity you've been waiting for.
The property sits a ~10-minute drive east of the city, where all the benefits of a bustling urban centre — shopping centres, the Penticton Golf & Country Club, and the Penticton Regional Airport — await.
The white, angular, compound-esque home was originally constructed in 2021 and includes five bedrooms, four bathrooms, and 5,233 sq. ft of modern living space, all across a sprawling 13.14 acres. The address is perched above a small cliff, overlooking the surrounding landscape, and serves scenic views of Penticton and Lake Okanagan.
Specs
- Address: 148 Garnet Way, Penticton
- Bedrooms: 5
- Bathrooms: 4
- Size: 5,233 sq. ft
- Lot Size: 13.14 acres
- Price: $17,000,000
- Listed By: Luke Cook, Robyn Muccillo, Sotheby's International Realty Canada
The home's central living space is beautifully lit, and spans a large living room, dining room, and kitchen, all laid out in a modern open floorplan. A built-in, double-sided fireplace anchors the area. The living room sits against a set of floor-to-ceiling windows that stretch from wall to wall, while the dining space is set against another set of windows that provide direct access to the patio outside.
Our Favourite Thing
Even amid all the opulence on display at this property, the stunning kitchen is a standout. This central hub features a huge U-shaped island, a collection of high-performance built-in appliances, minimalistic cabinetry, and elegant lighting fixtures above. A walk-in pantry and built-in wine fridge are cherries on top of the perfectly curated space.
The primary bedroom is located above the main living space, and comes complete with panoramic views of the home's surroundings. Meanwhile, the bedrooms on the home's lower level provide ample amounts of space for personal moments of respite.
Also waiting to be discovered throughout the home are a comfortable den, a theatre room with enough space for at least seven, and an in-home gym.
The main attraction of the home, however, is undoubtedly its 25' x 30' infinity pool, which practically dangles over the cliff the property is perched on, and provides a one-of-a-kind relaxation experience. Surrounding the pool is plenty of lounge space, where you can soak up the sun in pristine privacy.
And even all that isn't all. Also on site is a standalone carriage house equipped with an elevator, a hot tub, two saunas, and a four-space vehicle barn with showroom-like windows, while a three-car garage is built into the main home.
Indeed, the property is a sanctuary of luxury, with unparalleled privacy and simply striking city views.
WELCOME TO 148 GARNET WAY
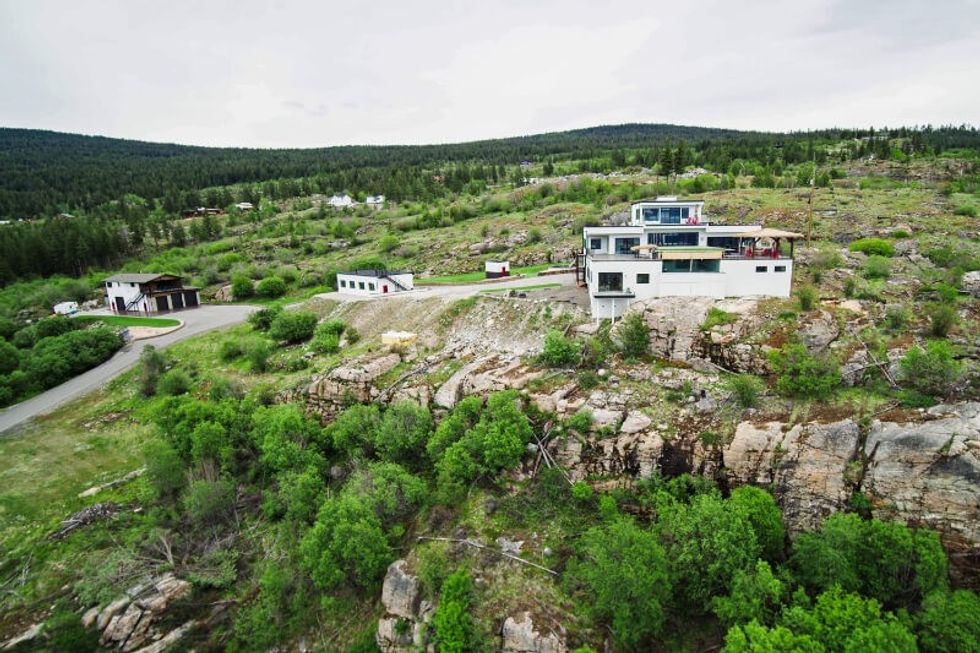
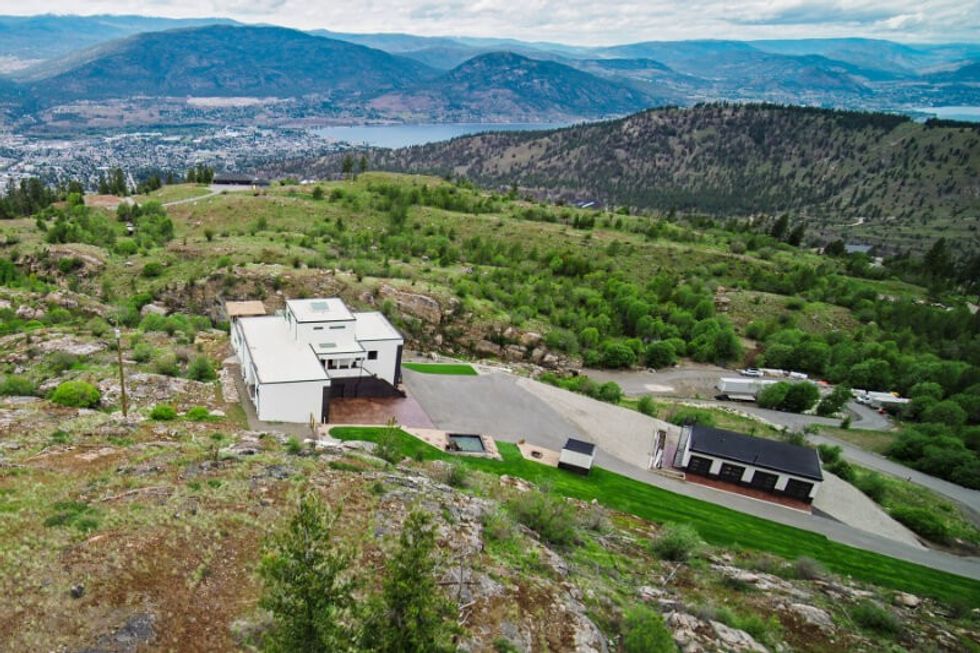
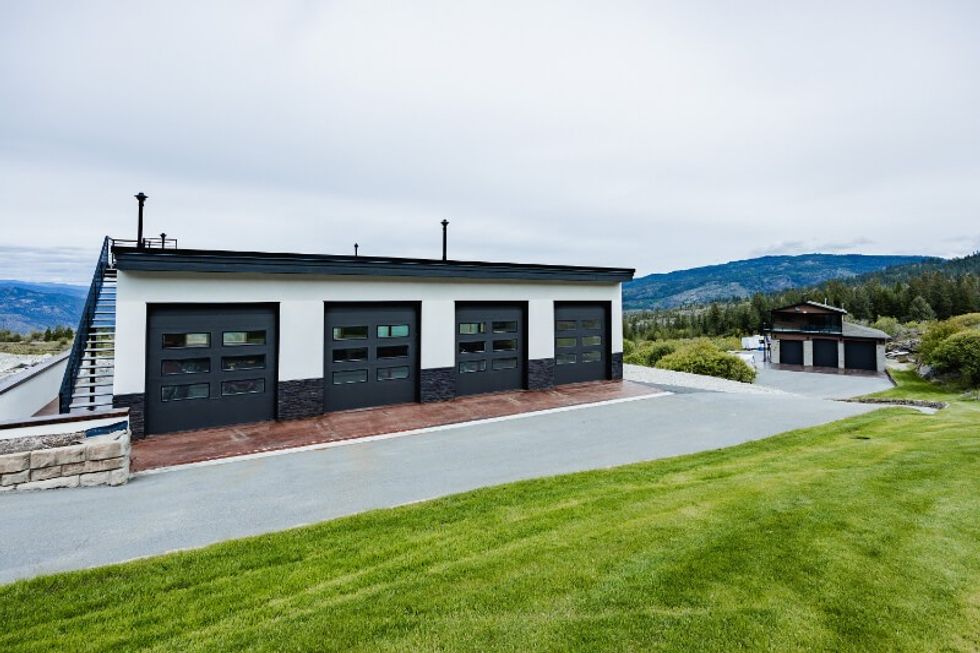
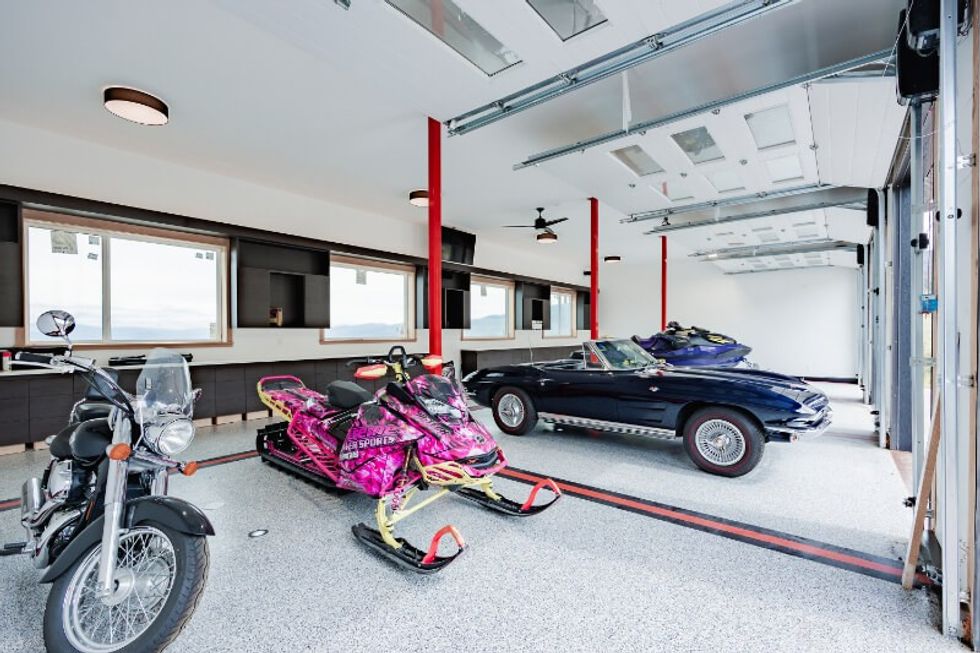
LIVING, DINING, AND KITCHEN
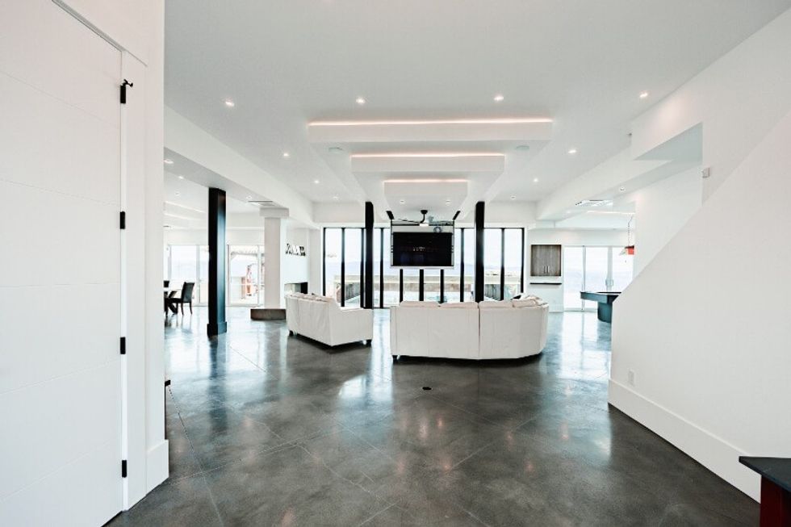
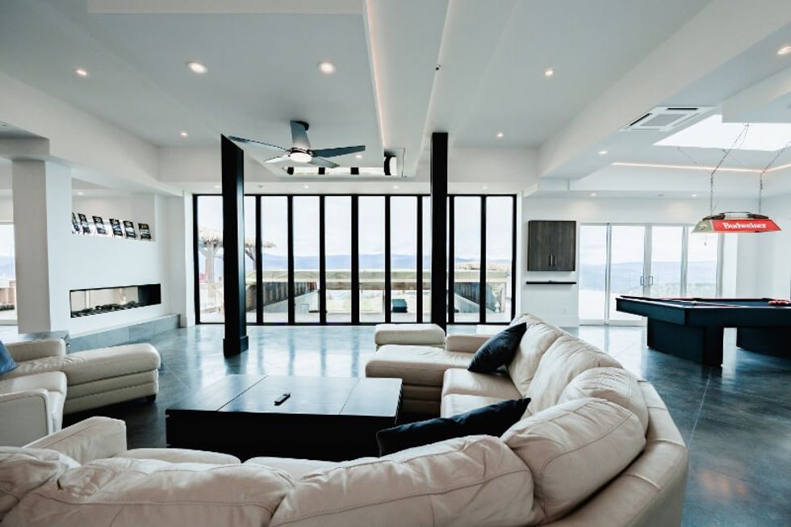
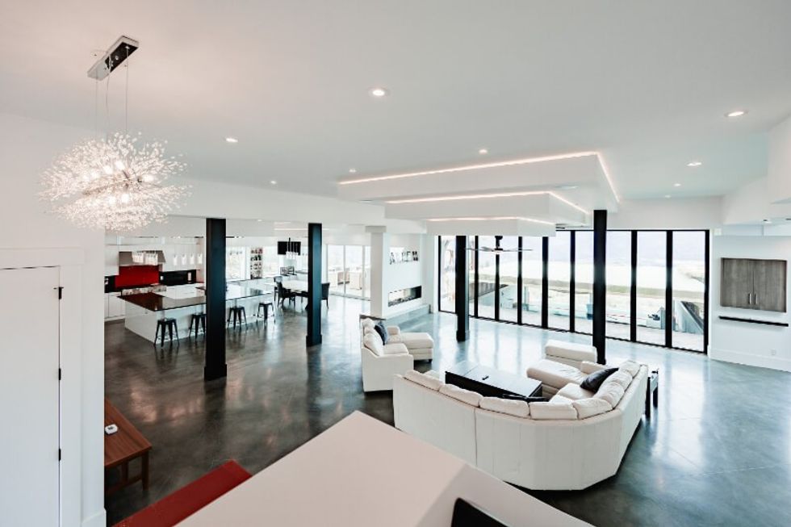
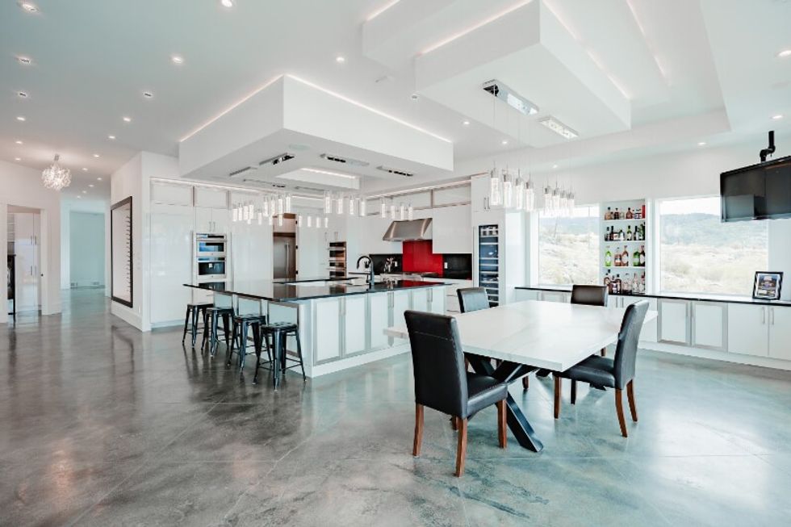
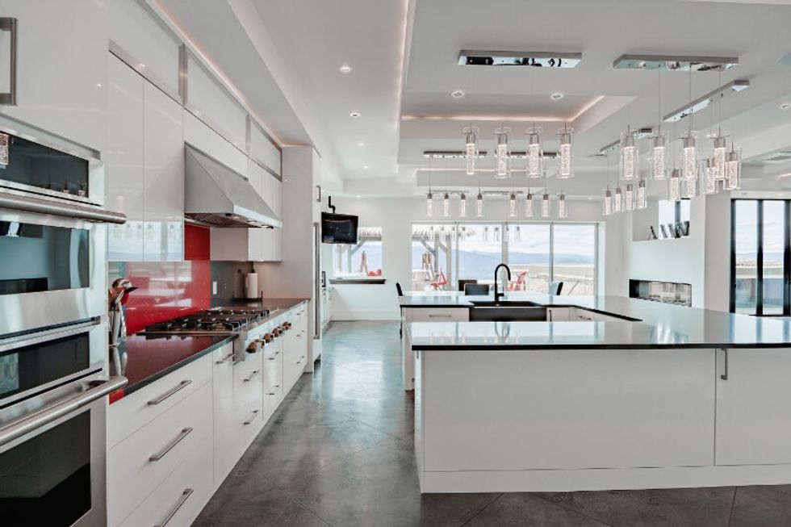
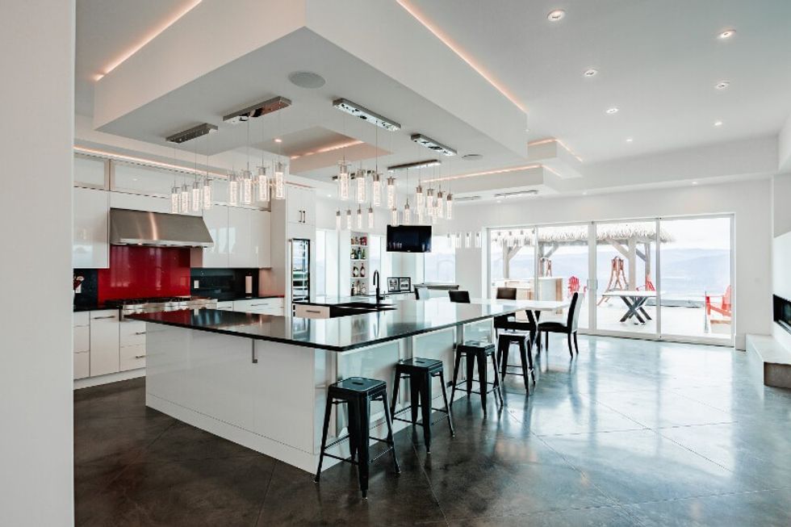
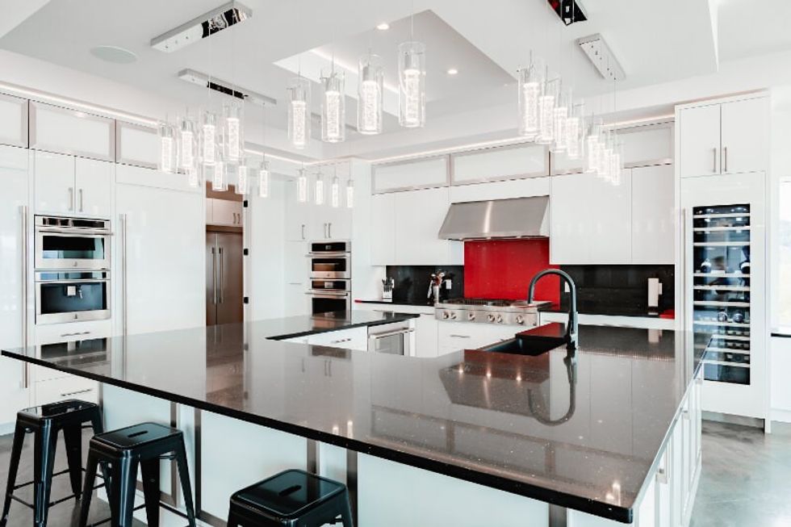
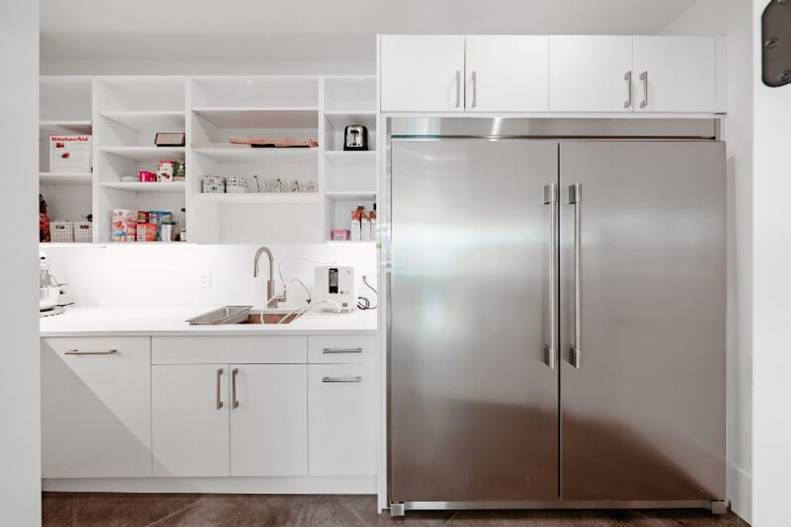
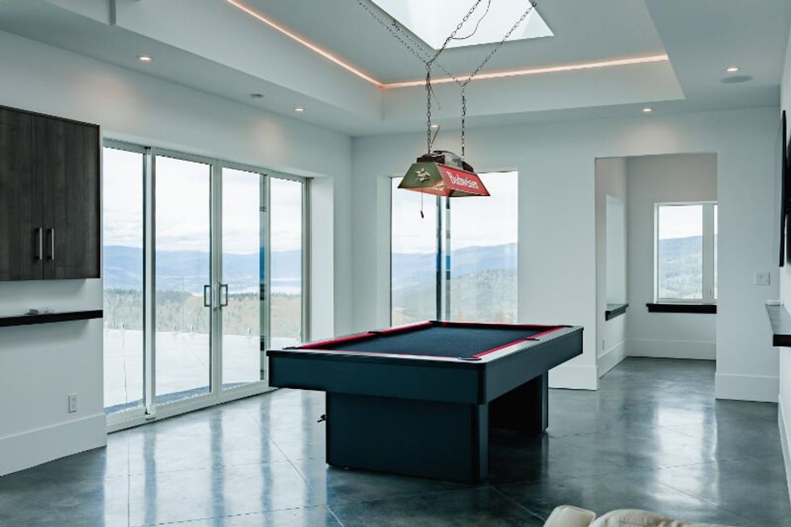
THEATRE ROOM
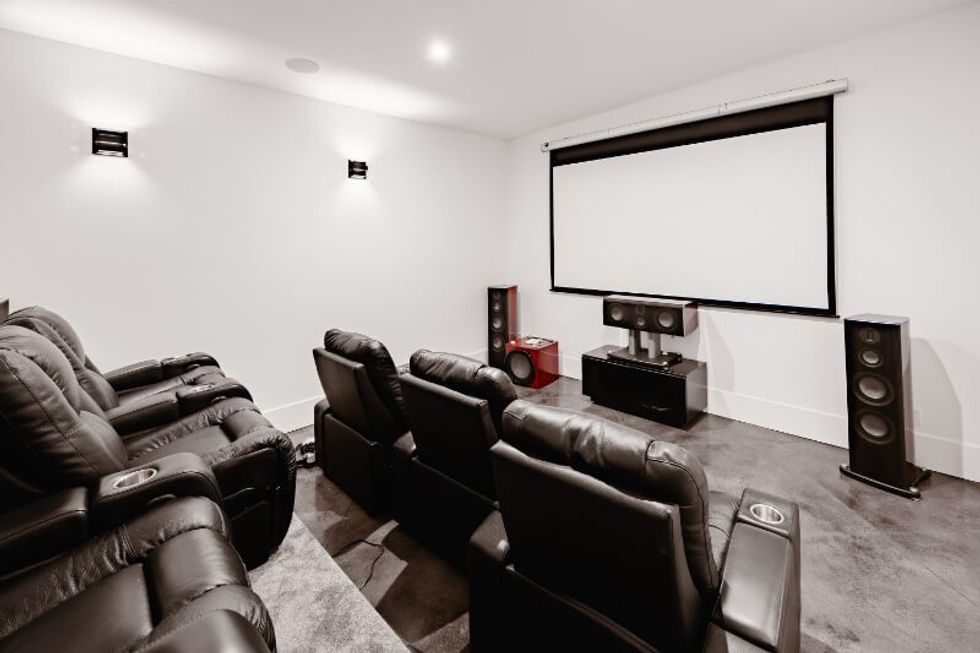
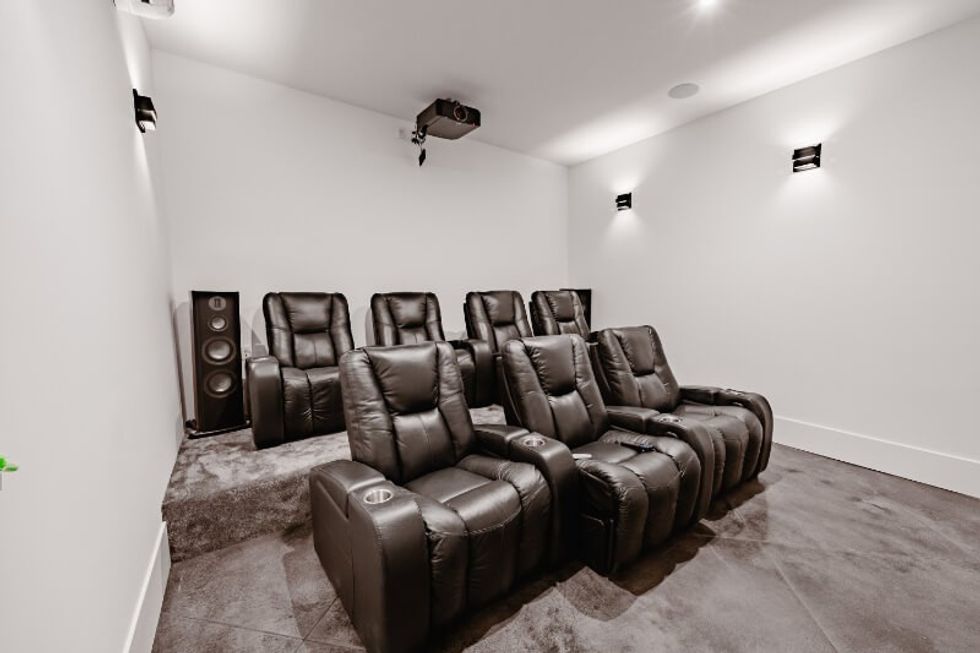
EXTERIOR
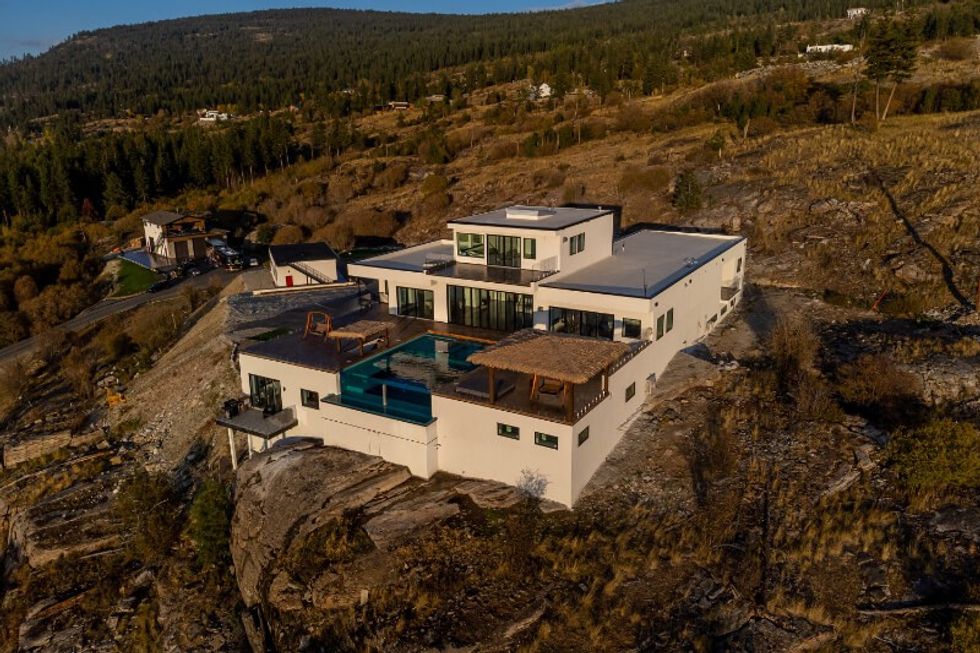
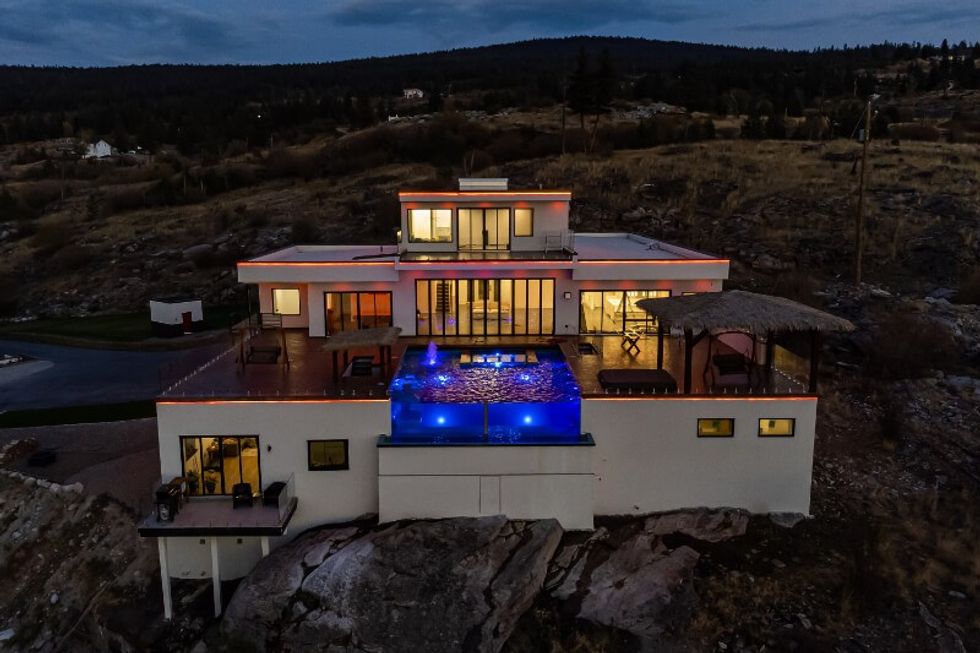
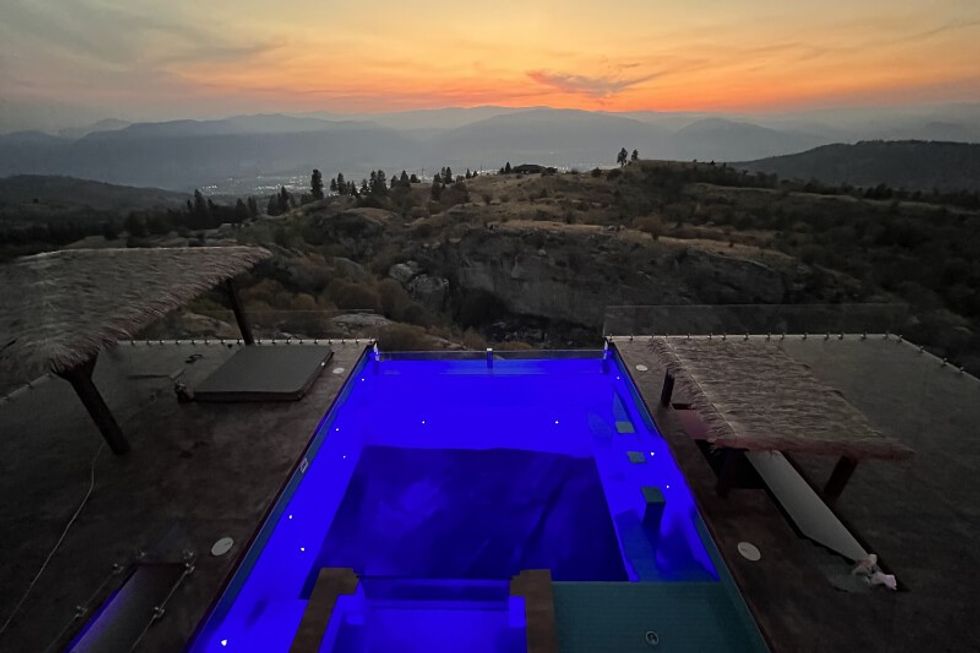
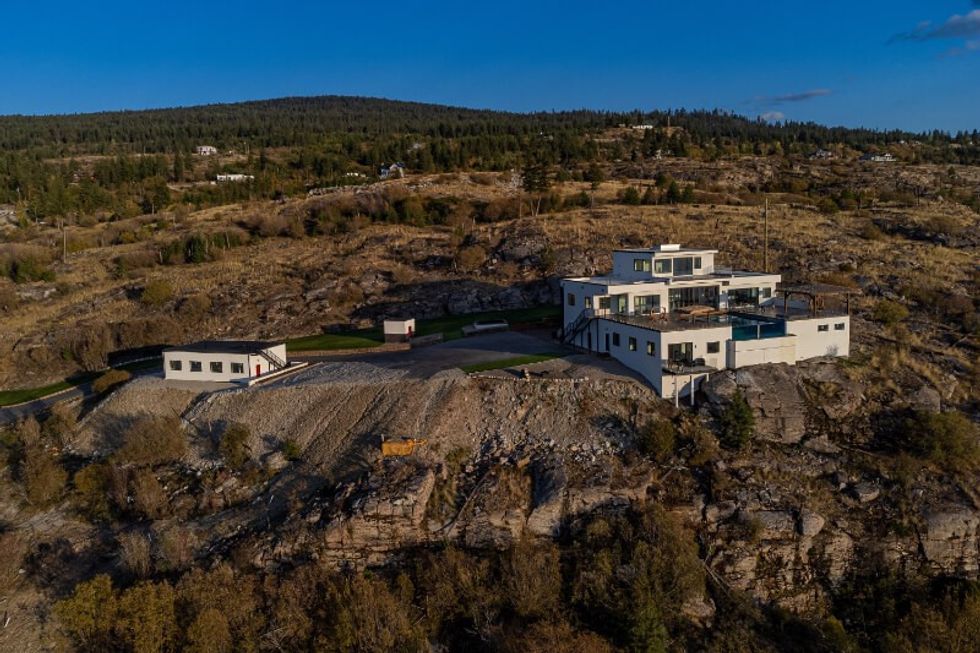
This article was produced in partnership with STOREYS Custom Studio.
