In the heart of The Blue Mountains, a modern estate is waiting to welcome new nature-loving owners home.
The stunning property sits at 143 Wyandot Court, within close walking distance to the Craigleith Ski and Tennis clubs — not to mention other destination amenities such as the Alpine Ski Club and Craigleith Provincial Park further north.
The home was originally constructed in 2016, with seven bedrooms, nine bathrooms, and 8,958 sq. ft of sprawling living space, all atop a 0.85-acre lot. The property even includes a three-car garage, plus enough parking space for up to 10 vehicles.
READ: Private Ski-In, Ski-Out Estate Hits The Blue Mountains Market
For those searching for a place where luxury meets adventure, there is no need to look any further than this extraordinary property.
Immediately upon entering the home, you're met by a breezy living space that consists of the dining room, kitchen, and living room, laid out across a modern open floor plan. A two-way fireplace boldly (and cozily) anchors the space.
Specs:
- Address: 143 Wyandot Court, The Blue Mountains
- Bedrooms: 7
- Bathrooms: 9
- Price: $6,275,000
- Size: 8,958 sq. ft
- Lot Size: 0.85 acre
- Listed By: Holly Stone, Sotheby’s International Realty Canada
The dining space sits next to a huge floor-to-ceiling window that spans nearly the width of the room, the gourmet chef's kitchen is equipped with top-of-the-line appliances, and the living room is large enough for any gathering of family and friends. Just beyond the living room is a secondary lounge space, as well as and office.
On the other wing of the main floor is also a 20' x 29' gym room, several other auxiliary rooms, and a sitting space that serves direct access to the garage.
Four of the home's seven bedrooms are housed in the upper level, including a sizeable primary bed, complete with a balcony that overlooks the rear of the home, two walk-in-closets, and a luxurious 20' x 12' ensuite bath. The other bedrooms are each equipped with their own ensuite, and the upper level also includes a welcoming living space.
Our Favourite Thing
Look through the home and there is a subtle touch that may catch your eye: each room features a unique light fixture that isn't seen anywhere else in the house. Each add a bit of flair (and flare) to their respective room, and add up to make a home that feels both cozy and modern.
The lower level of the home then houses the remaining three bedrooms, two of which also have their own ensuite bathrooms. Bedrooms aside, the lower level primarily consists of a sprawling recreation room, with enough space for a pool table, ping pong table, poker table — really, any table your heart desires. It's also equipped with a wet bar, which is great to have when making use of the adjacent 19' x 22' theatre room.
As mentioned, the home sits on a 0.85-acre lot, which means there's also ample amounts of outdoor space, including a large stone patio and lounge space, an also-large hot tub, and a professionally-landscaped yard.
Mountain life is calling.
WELCOME TO 143 WYANDOT COURT
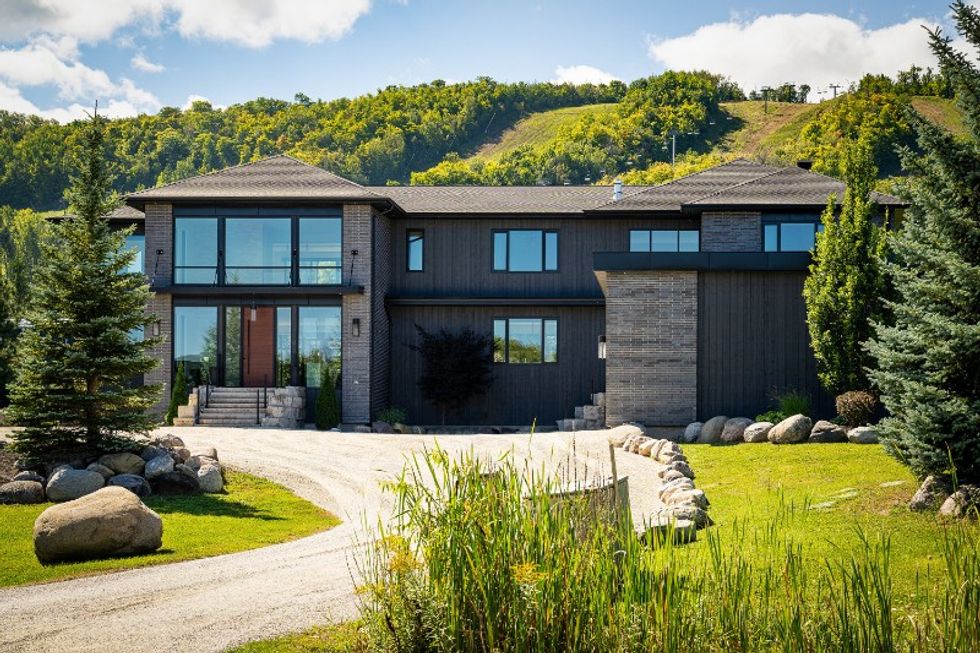
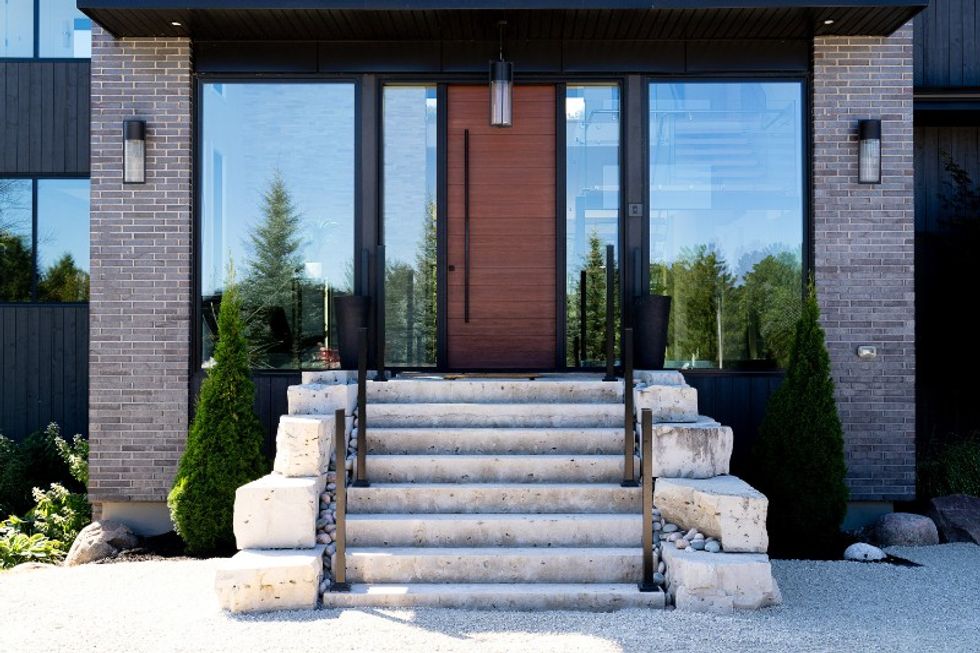
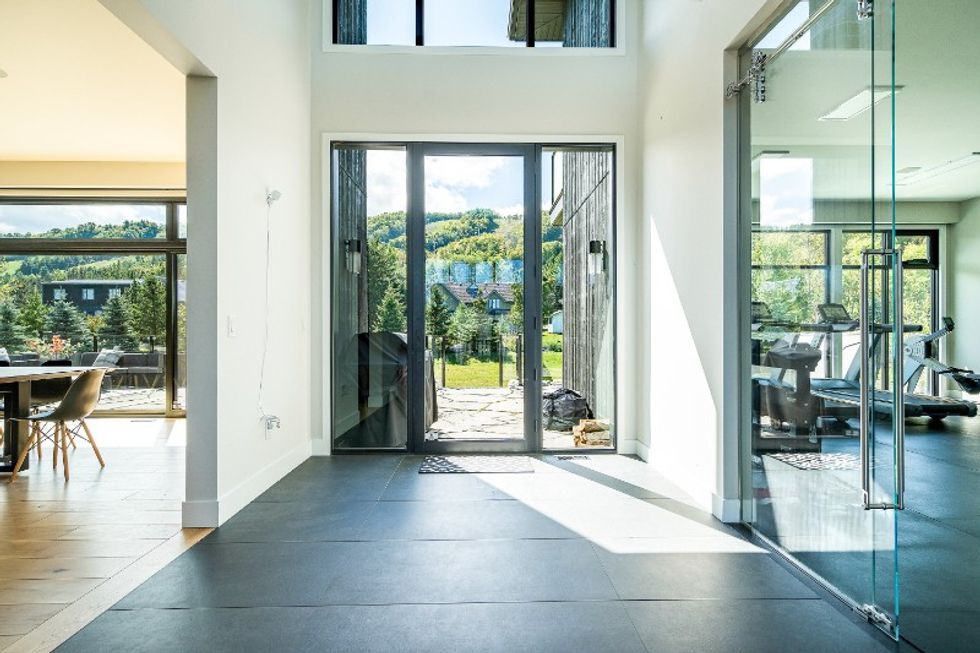
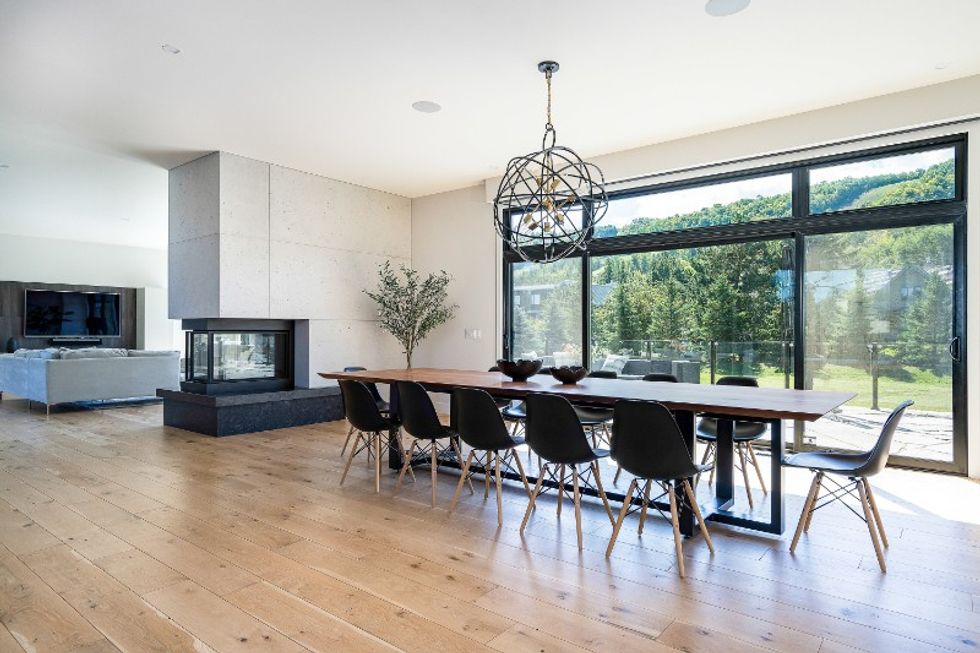
DINING, KITCHEN, AND LIVING
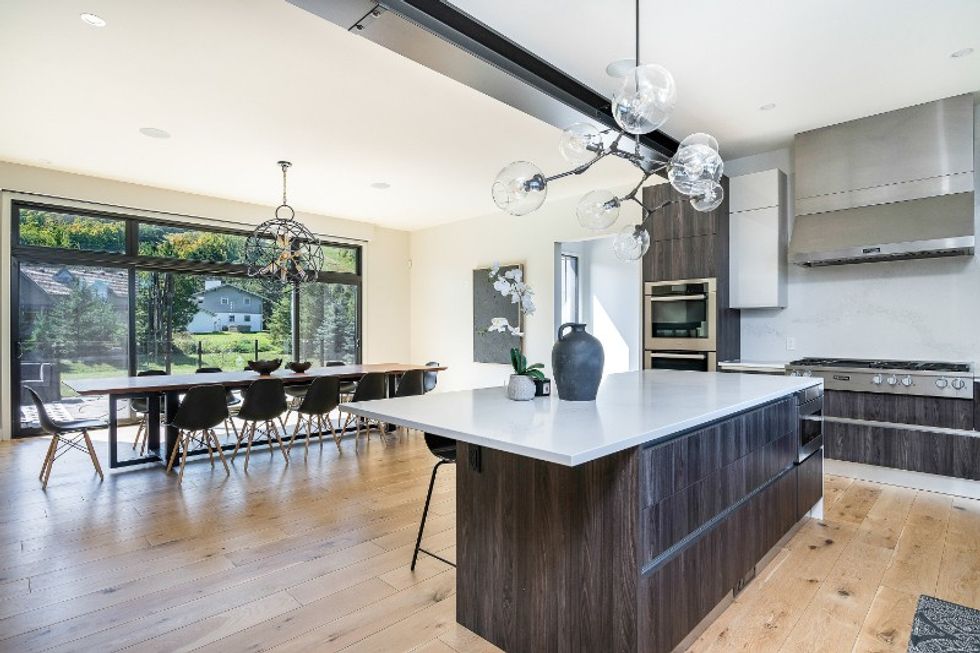
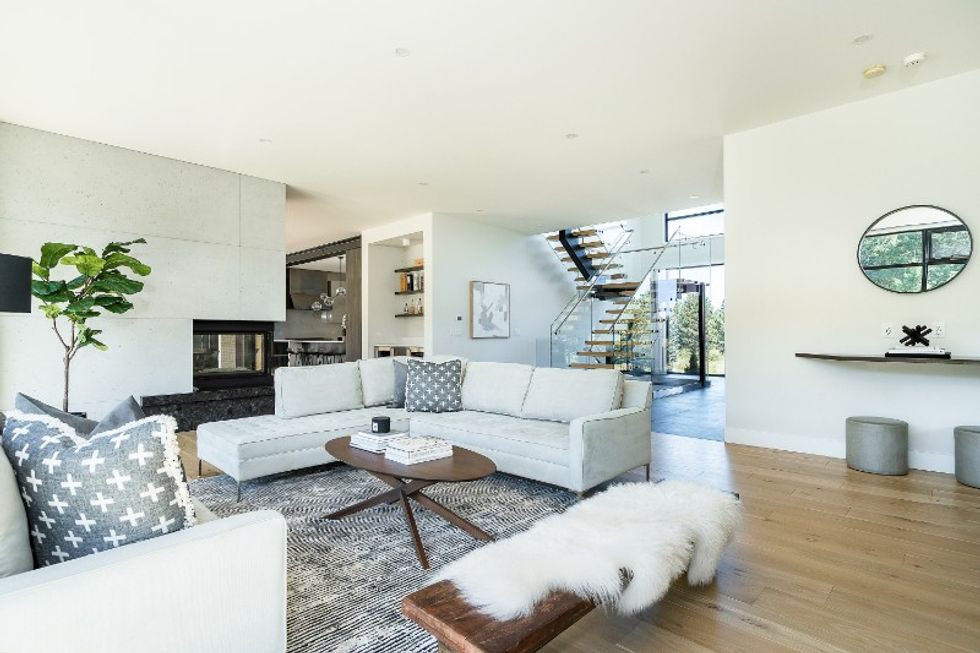
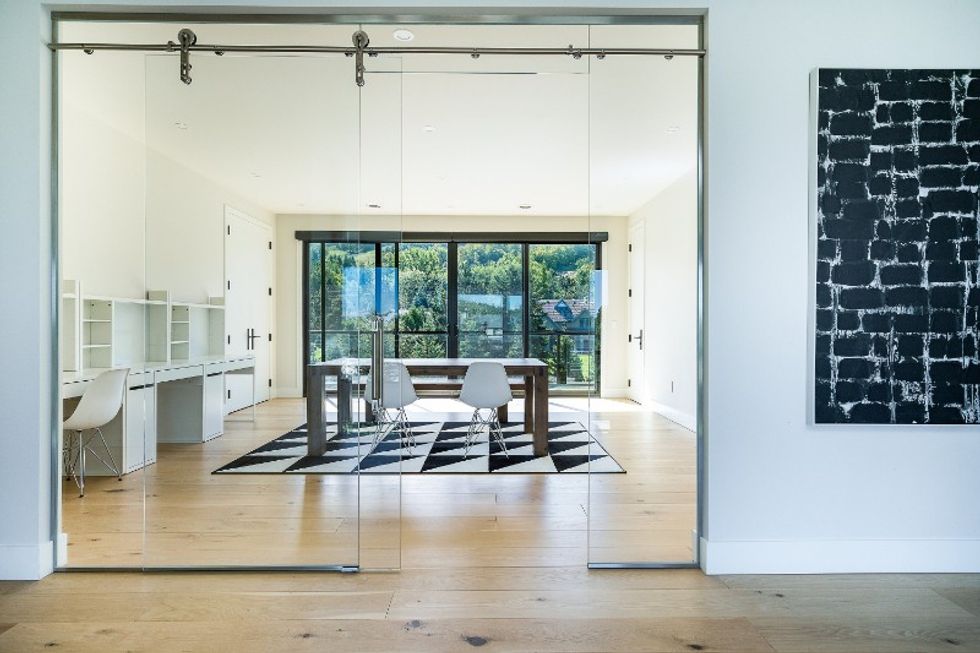
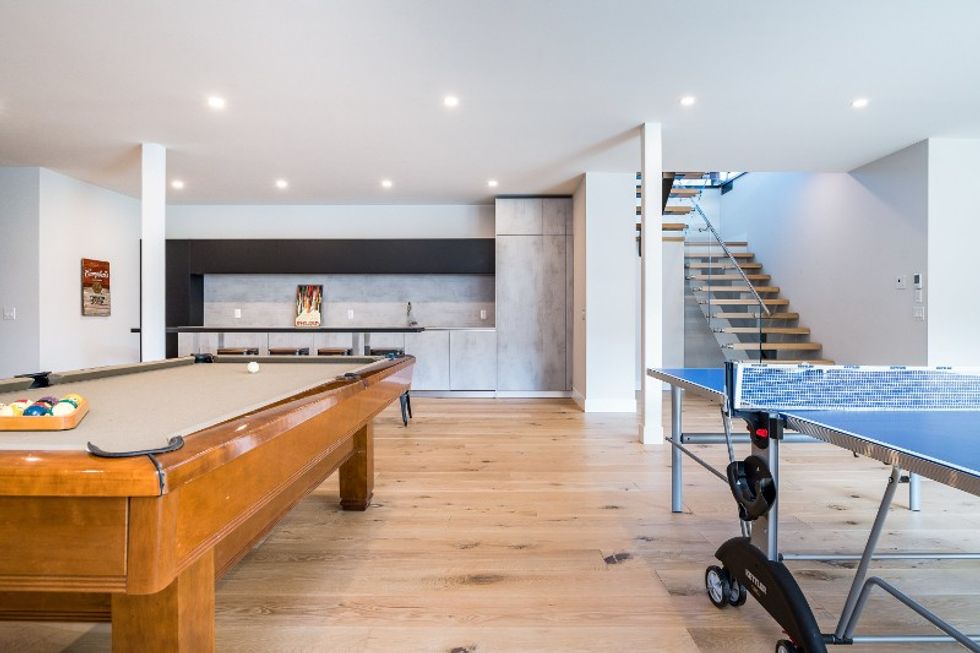
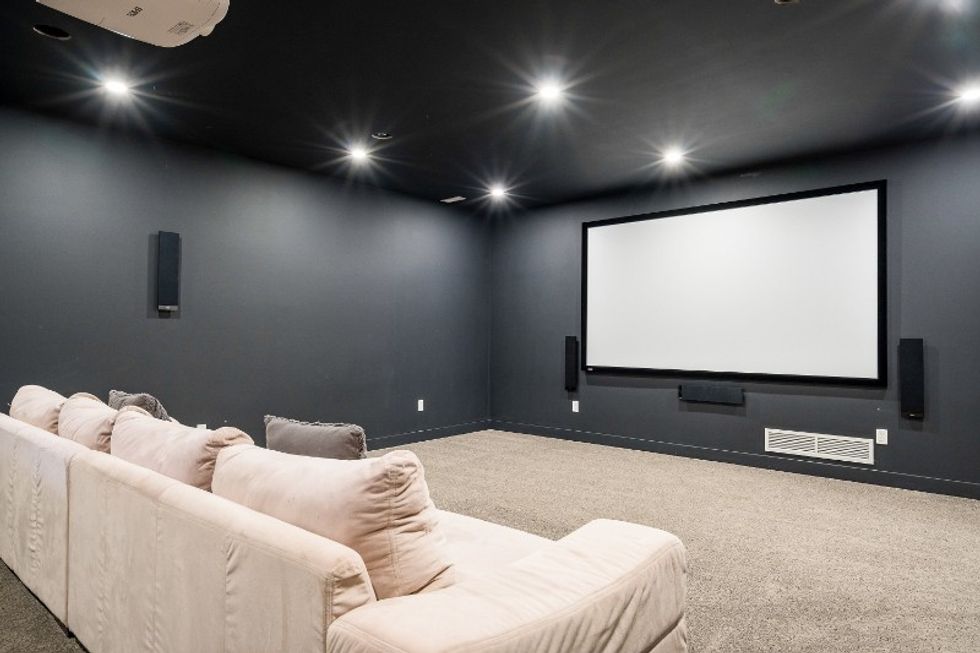
BEDROOMS AND BATHROOMS
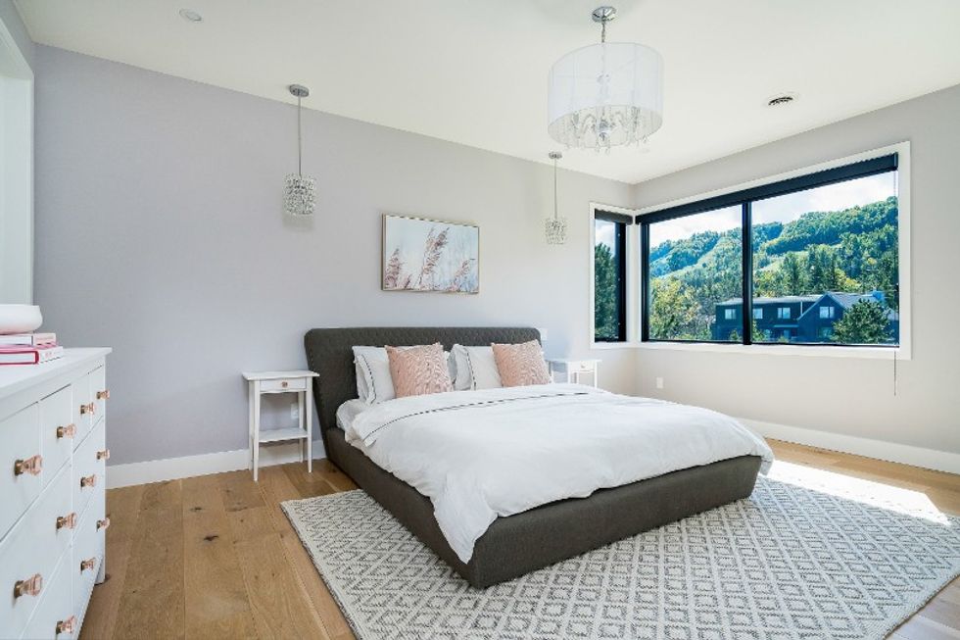
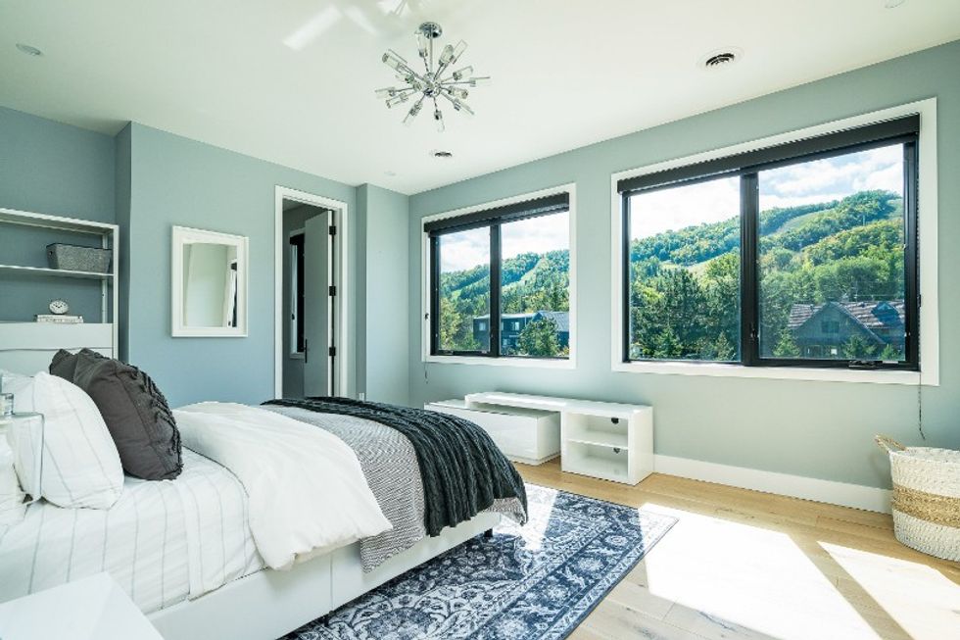
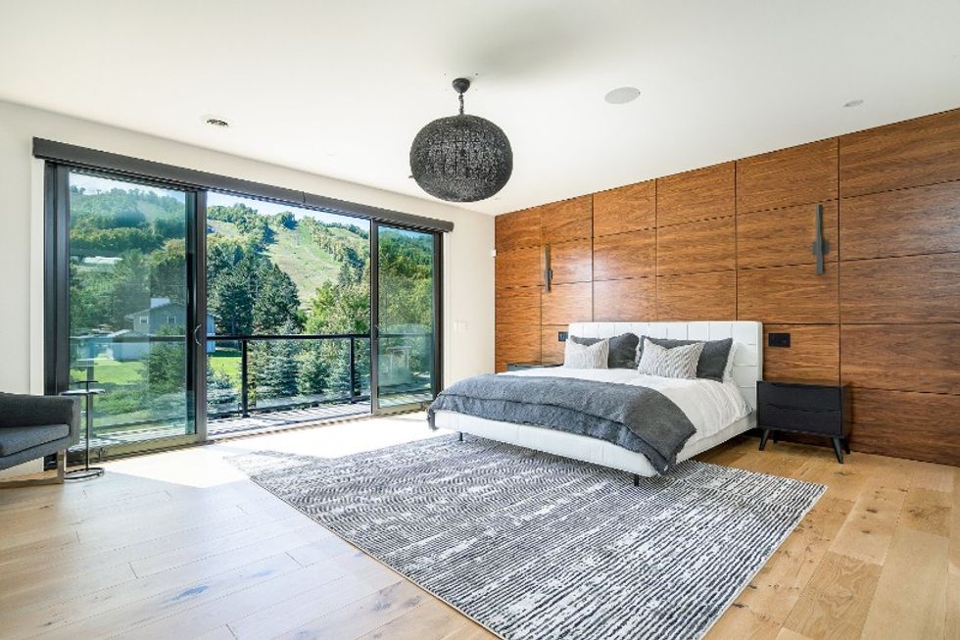
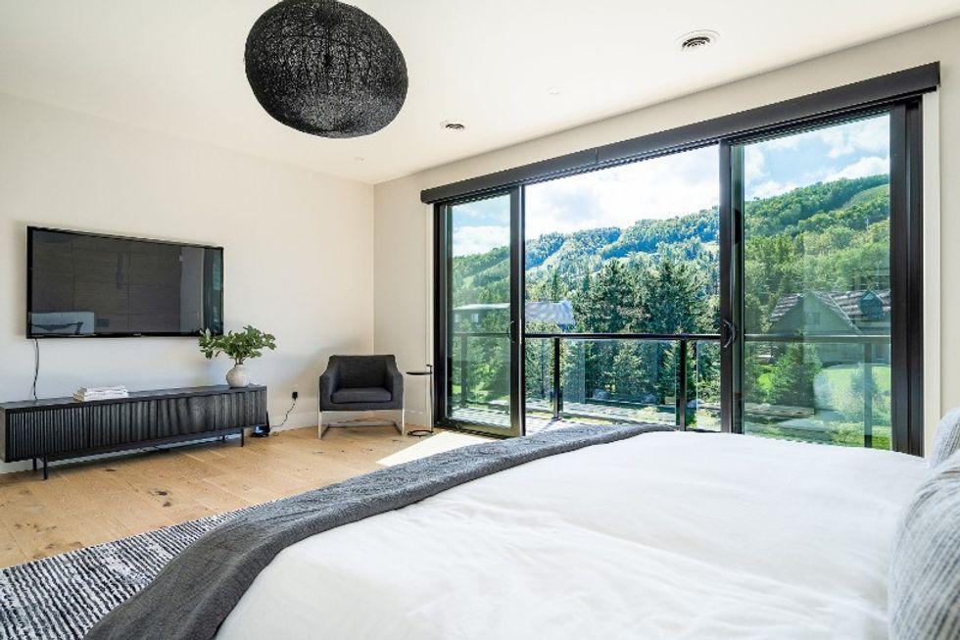
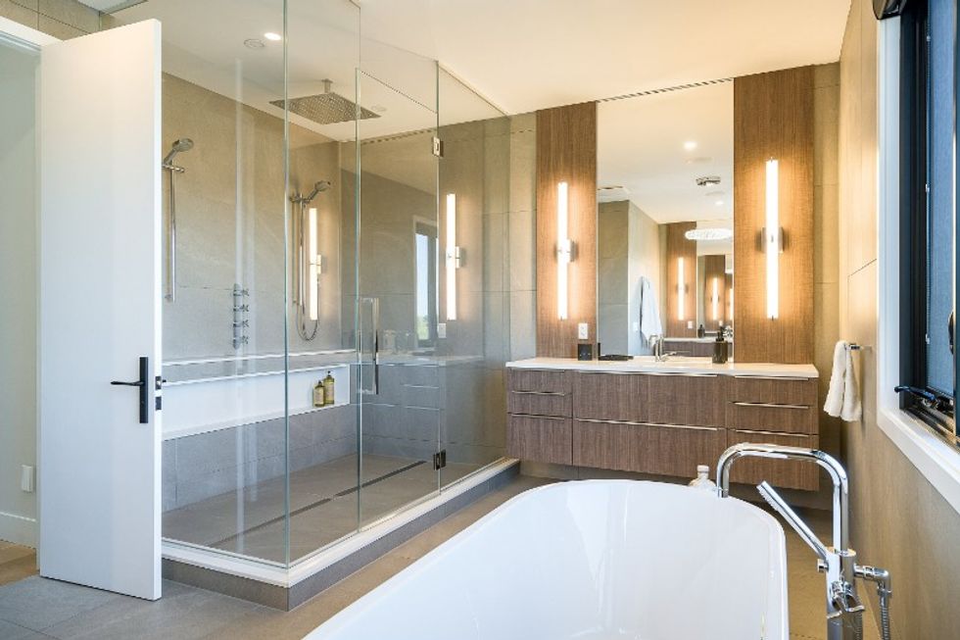
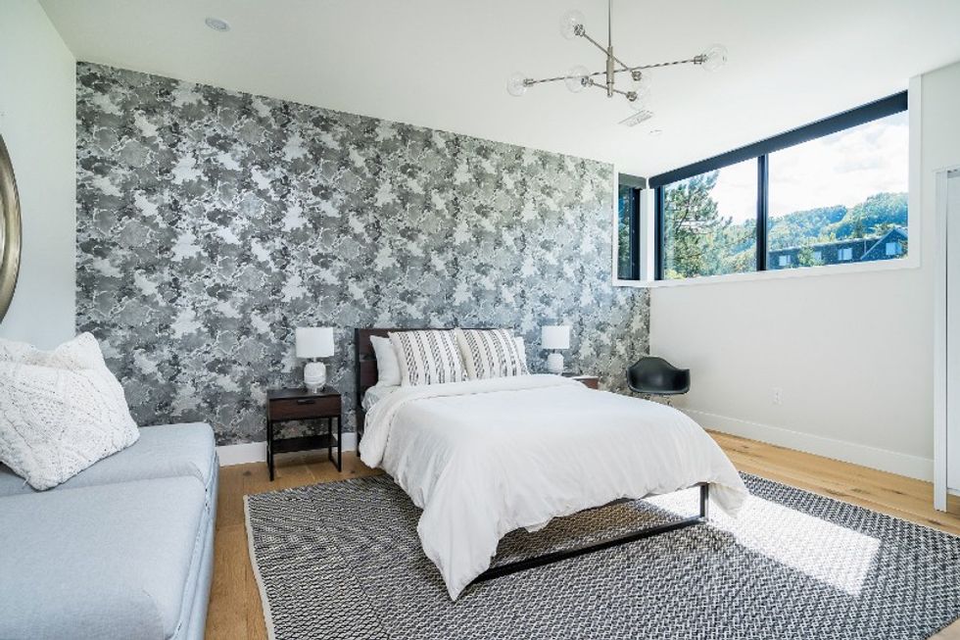
EXTERIOR
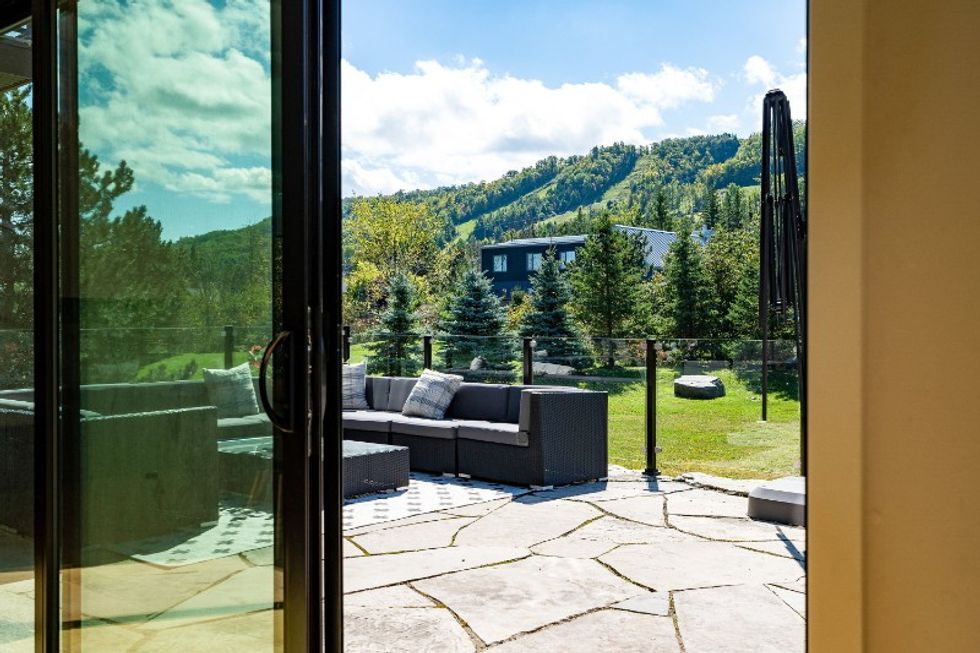
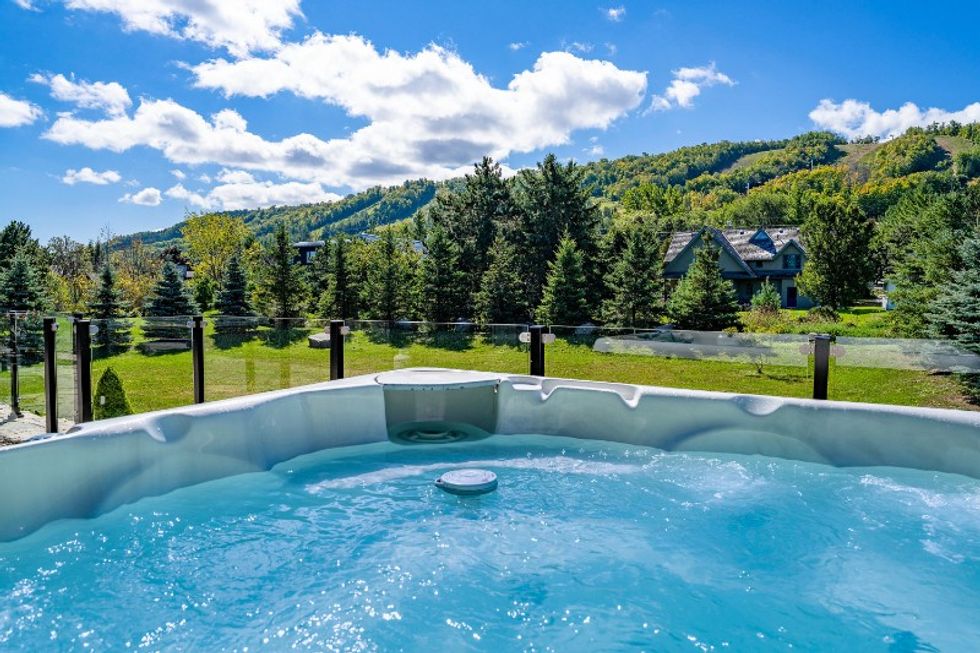
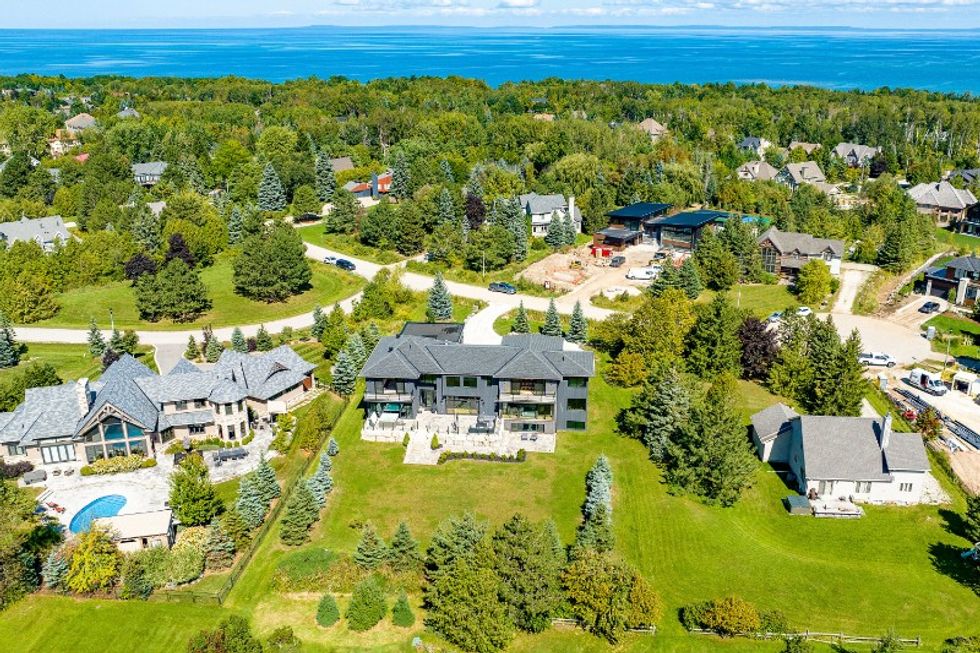
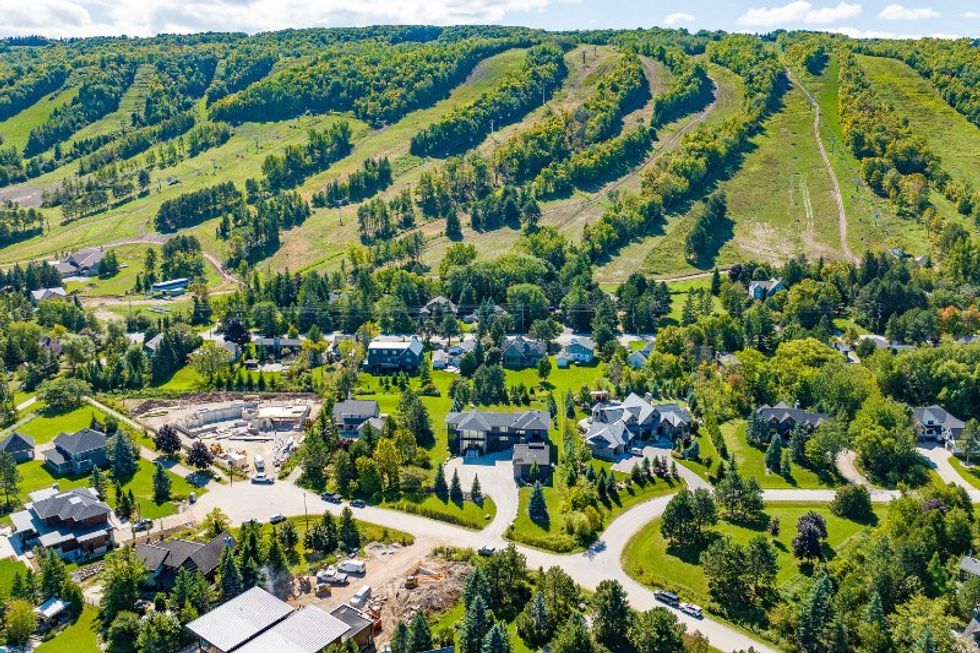
________________________________________________________________________________________________________________________________
This article was produced in partnership with STOREYS Custom Studio.





















