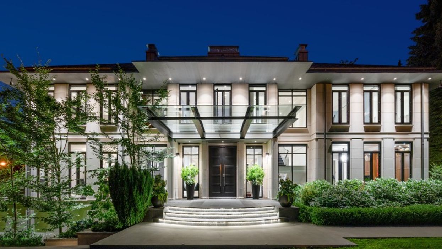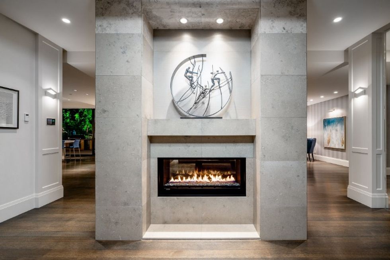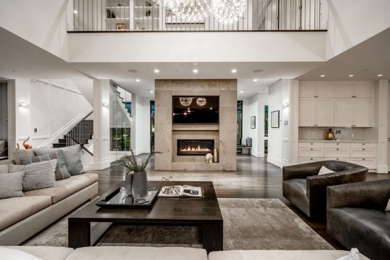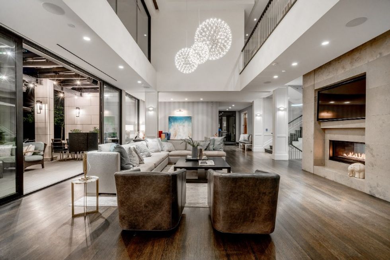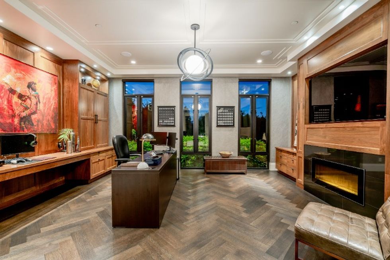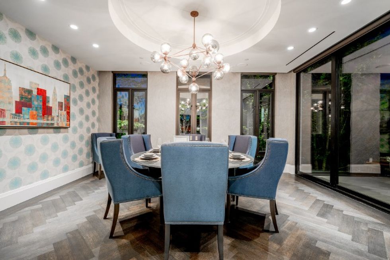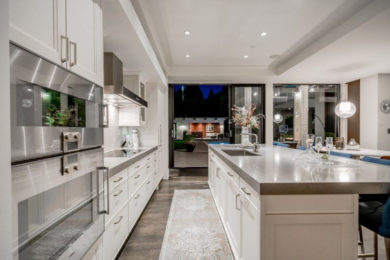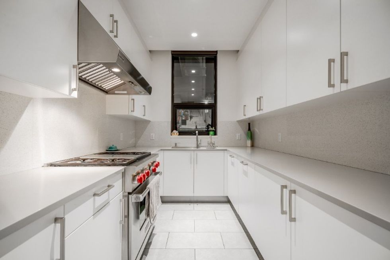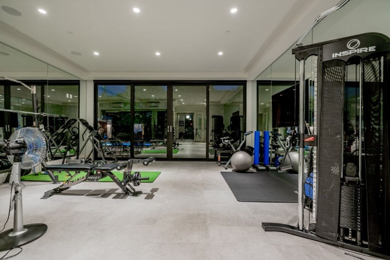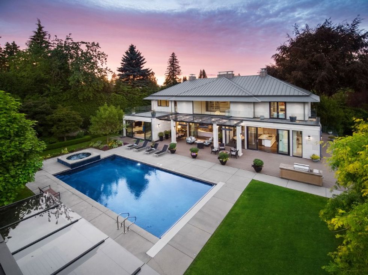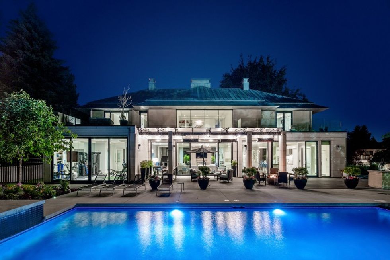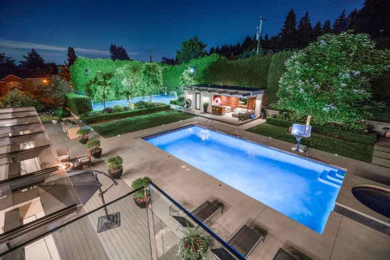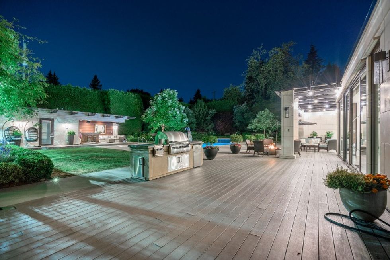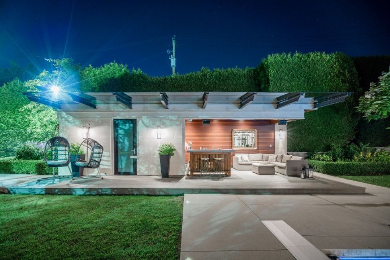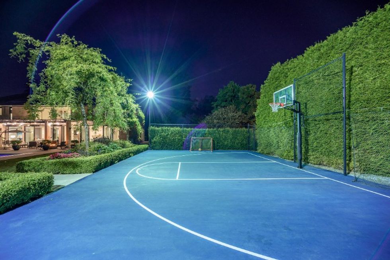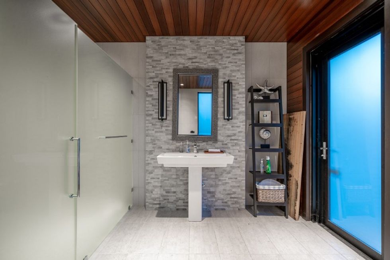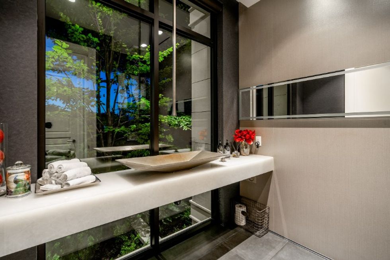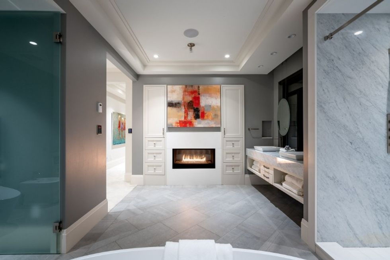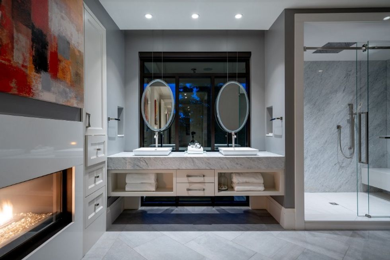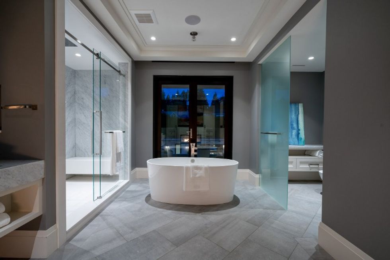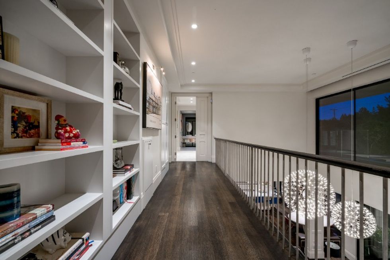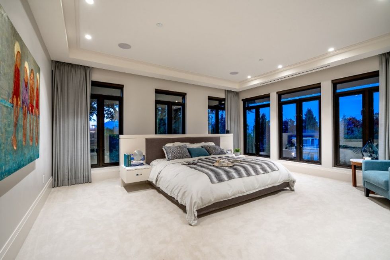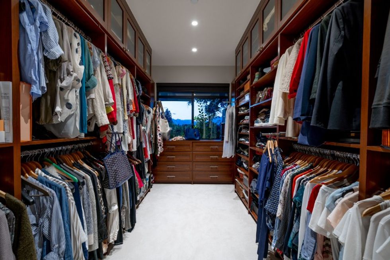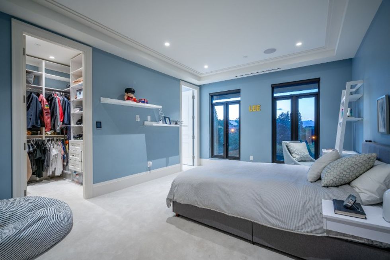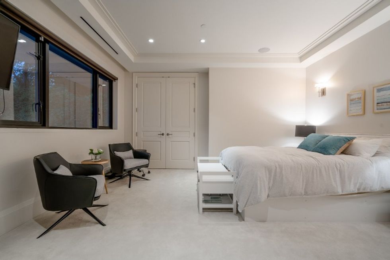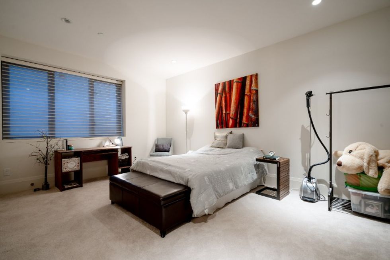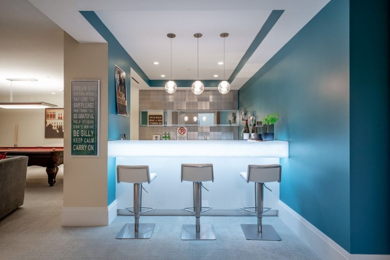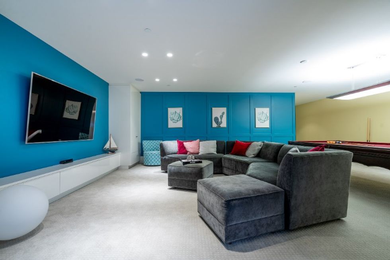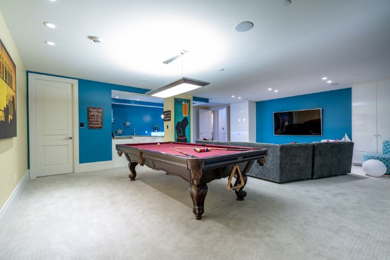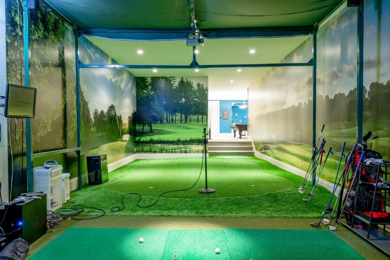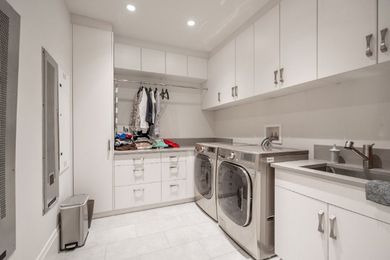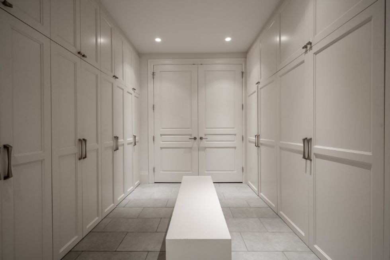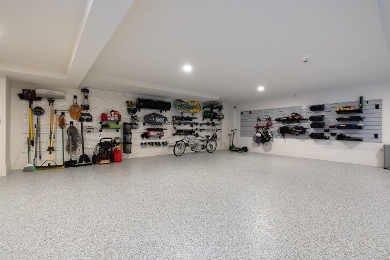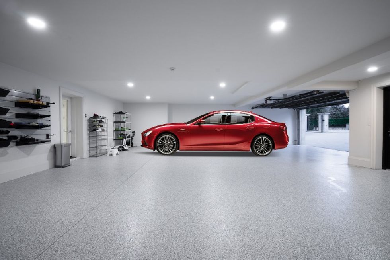Look at any list of the most expensive neighbourhoods in Metro Vancouver and it won't take long before you get to Shaughnessy.
Located about halfway between downtown Vancouver and Vancouver International Airport, the Shaughnessy neighbourhood was named after Thomas Shaughnessy, a man who rose from humble beginnings in Milwaukee, Wisconsin to become president of the Canadian Pacific Railway, holding the position from 1898 to 1918.
The Canadian Pacific Railway created the Shaughnessy neighbourhood in 1907 as an alternative to Vancouver West, where much of the city's wealthy traditionally clustered. According to census data, the median household income for the census area that includes Minto Crescent was somewhere between $131,584 and $164,181 in 2015, with a population a bit over 500. The census area consists of about 170 residences -- Shaughnessy is almost an exclusively residential neighbourhood -- and the home that sits on 1318 Minto Crescent offers a peek into the neighbourhood.
Specs
- Address: 1318 Minto Crescent
- Floors: 3
- Bedrooms: 5
- Bathrooms: 9
- Price: $24,800,000
- Listed By: Faith Wilson | Christie's International Real Estate
Built in 2012, the three-storey, 9,950-sq.-ft home sits on a 26,581 sq.-ft lot, and consists of five bedrooms and nine bathrooms, and the numbers almost don't do it justice. (Just check its jaw-dropping website.)
Designed by Cedric Burgers with a limestone exterior and European influences, the home also includes a world-class kitchen with Gaggenau appliances; Sub-Zero, Wolf, and Panasonic appliances; and Caesarstone countertops.
One corner of the home also includes a full-size gym, which includes a wall of mirrors, its own bathroom, steam shower, and access to the hot tub and 20 x 40 foot ozone swimming pool outside. Across the yard from the pool is also a half-size basketball court. There's also a detached cabana area, with opened and covered seating areas, an outdoor kitchen, and a stone firepit.
Elsewhere inside the house -- upstairs -- you'll find wraparound oversized windows with custom electric blackout blind drapes, a two-sided fireplace that can be enjoyed from two rooms, as well as a 400-sq.-ft balcony. In the basement, there's a bar with underlit crushed glass, a billiards table, not to mention a full-size golf simulator, and the four-car garage.
Our Favourite Thing
It's the basketball court. Ideally, there would've been a hoop on each end of the court to allow for full-court play, but the size of the court is there and the rest aren't things that can't be changed.
READ: Inside a $35M Downtown Vancouver Penthouse in BC’s Tallest Building
