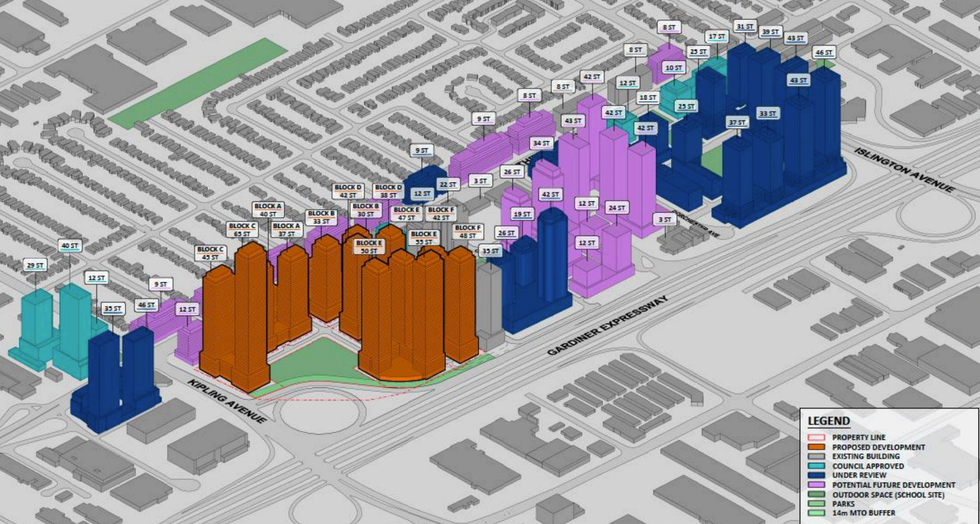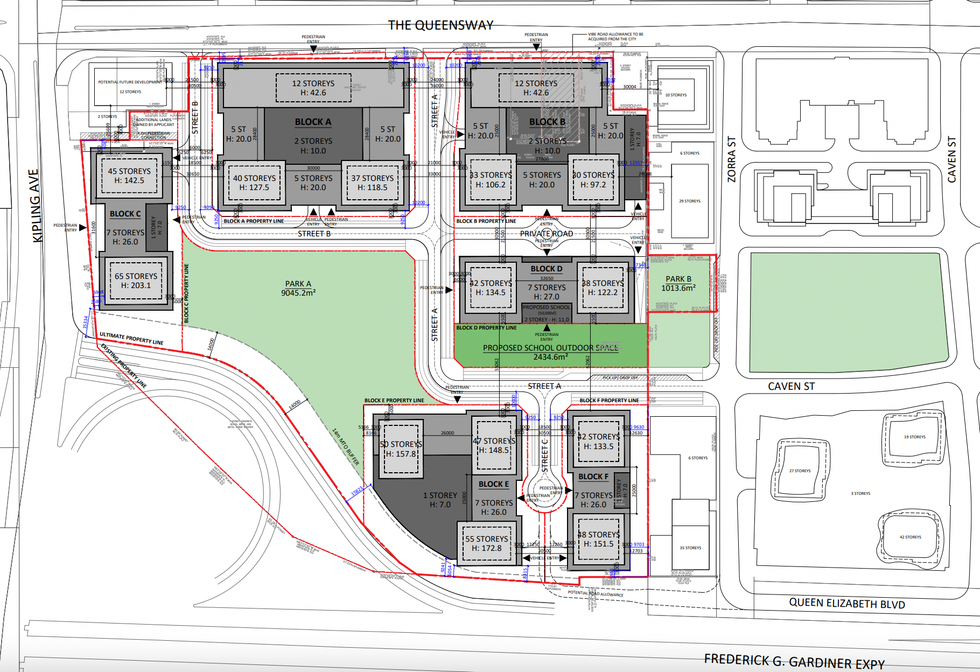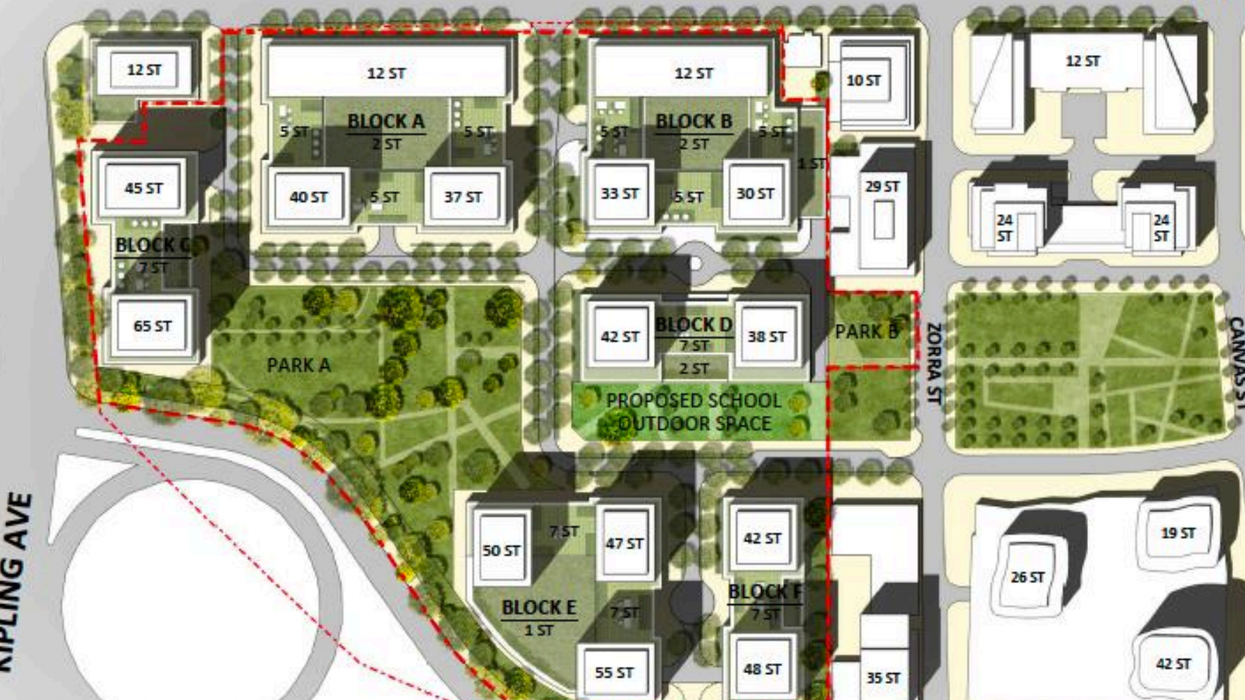A massive new master-planned community planned directly north of the Gardiner Expressway in Etobicoke aims to deliver 7,360 new housing units, alongside 64,501 sq. ft of commercial space, a 49,998-sq.-ft elementary school, and around 2.5 acres of public parkland.
An Official Plan Amendment application was filed by Fig Tree Construction Ltd. in late June seeking the height and density increases necessary to redevelop 1255 The Queensway in Etobicoke with the proposed master plan.
If constructed, the development would span more than 18 acres and comprise 15 towers with heights ranging from 12 to 65 storeys, dramatically transforming what is currently a low-rise commercial plaza containing three single-storey retail buildings, including the Kipling-Queensway Mall, and 542,985 sq. ft of surface-level parking. Divided into six development blocks and two park blocks, the ambitious project would occupy the southeast corner of The Queensway and Kipling Avenue.
Much of the surrounding area has historically been home to a mix of lower-rise industrial, commercial, and residential buildings, but in recent years the neighbourhood has welcomed newer mid- and high-rise residential and mixed-use buildings, as well as new parklands.
There are numerous high-rise development applications currently approved or under review in the surrounding area, the most substantial of which include a 50-storey mixed-use tower at 5359 Dundas Street West, a 49-storey mixed-use tower at 25 Mabelle Avenue, and an 18- to 46-storey master-planned community that would be located directly east of the proposed development at 1025 The Queensway.
These proposed developments, alongside the expansive Fig Tree Construction project, will be supported by a wealth of transit options, including existing TTC bus routes and both Kipling and Mimico GO stations, which are within a 10- and 15-minute bus ride from the site. In particular, 1255 The Queensway is located directly between the Kipling Avenue and Islington Avenue onramps to the Gardiner Expressway, providing motorists with easy access to Downtown Toronto and Highway 427 and beyond.

Finalized renderings have yet to be shared, but preliminary site design and 3D modelling from Toronto-based architecture firm Studio JCI help demonstrate how the proposed community at 1255 The Queensway could take shape.
The designs show the development would spread across six development blocks and contain two public parks, in addition to a number of new roadways. The blocks are generally laid out in a backwards C shape, with blocks C, A, and B flowing west to east along the north half of the site, Block D in the middle-east of the site, and blocks F and E located in the southeast corner. Directly to the west of Block D would be the smaller 10,910-sq.-ft Park B, while the larger 97,359-sq.-ft Park A would be located in the centre of the development.
As for the roads, the development would contain three new streets and one private road between blocks B and D. Street A would run north to south, connecting The Queensway to Caven Street after curving west, and Street C would jut south from Street A to provide access to blocks E and F. Street B would start at The Queensway and curve around Block A to connect with Street A.
As you move from the eastern edge of the site to Kipling Avenue, and from The Queensway in the north to the Gardiner Expressway, the building heights generally increase, with some of the tallest located directly on these major roadways. Block C, for example, fronts onto Kipling and would contain a 65- and 45-storey building with a five-storey podium, while blocks A and B front onto The Queensway and have significantly lower heights due to the lower-rise buildings located on the north side of the roadway.

Block A features a five-storey podium with a 12-storey element along The Queensway and 40- and 37-storey towers in the southern portion of the block. Similarly, Block B would have a 12-storey element in the north and 33- and 30-storey towers in the rear.
Moving to the eastern edge of the site, Block D would front onto the new Street A and private road and would contain the proposed elementary school with adjoining 26,199 sq. ft of outdoor space. This building would feature a two-story portion containing the nearly 50,000-sq.-ft school, a seven-storey podium, and 42- and 38-storey towers.
Finally, Block F would consist of a seven-storey podium with 42- and 48-storey towers fronting onto Street C, alongside Block E, which would contain three towers with heights of 55, 50, and 47 storeys atop a shared seven-storey podium with a one-storey element facing the Kipling Avenue onramp.
In terms of landscaping, planning materials envision nature-filled streetscapes and design elements, including tree-lined streets, public parks, hardscaped courtyards, planter boxes, and green roofs.
Looking ahead, the developer intends to move forward with a Zoning By-law Amendment and Site Plan Application, at which time more detailed architectural and landscape renderings would be be released. While it's still early in the application process, the plans thus far for 1255 The Queensway seem they would completely transform the site, intensifying development in an emerging growth area and supplementing the housing needs of an expanding city with over 7,000 new units.





















