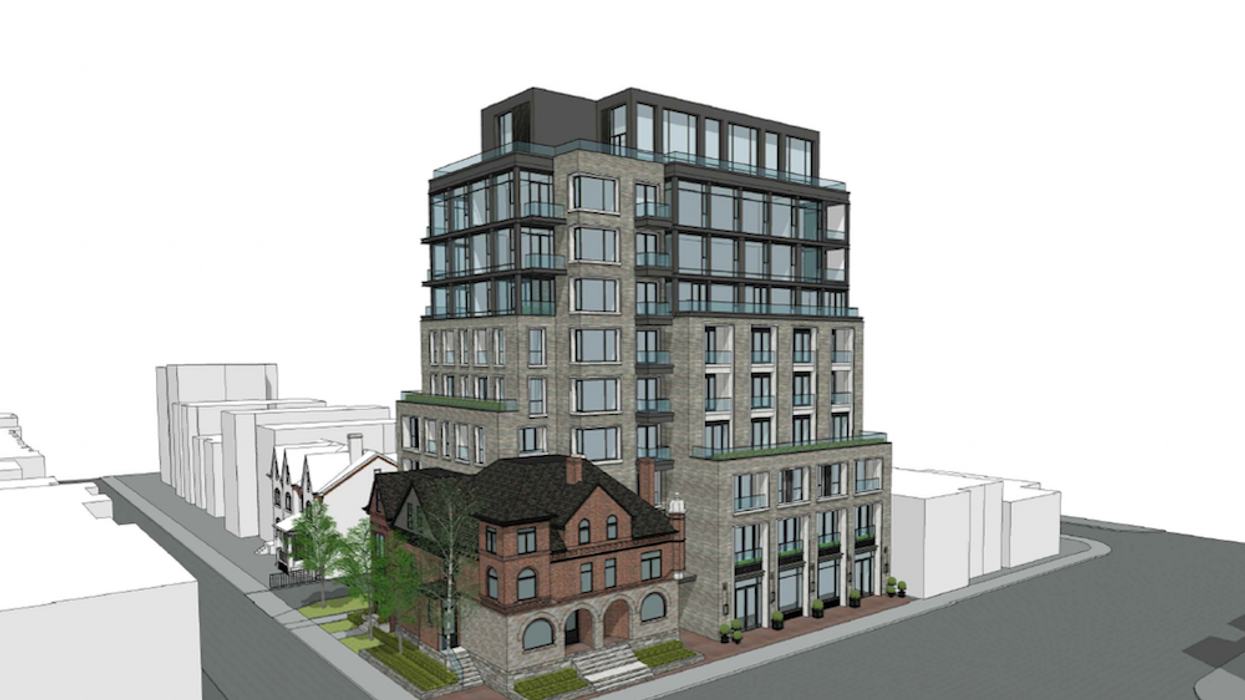A real estate developer’s plans for a luxurious boutique condo building in Toronto’s historic Annex neighbourhood aims to preserve some of the locale’s charm while introducing something new.
Sierra’s proposed nine-storey condo building at 110-116 Avenue Road would incorporate two existing semi-detached homes dating back to the late-19th century. “We feel that it’s a nice reminder of the past, and it blends well into the contemporary new portions of the building,” Rob Kansun, Vice President of Development at Sierra, tells STOREYS.
The developer and homebuilder purchased the land in early 2021 and filed a development application with the city later that year. This month, the homebuilder and developer submitted a site-plan application with the city as well as a third revision of a bylaw amendment application that was already approved by council this July.
The site plan, Kansun notes, focuses more closely on the building’s interior, such as where dividing walls are placed, while the revised bylaw document irons out engineering details for the possible development at the northwest corner of Avenue and Tranby Avenue.
READ: 10-Tower Proposal to Bring Over 3,000 Homes to Dixie Community
Compared to the already-approved May bylaw amendment resubmission, the development’s latest form adds one more unit, bringing the total to 46. More significant is the composition of units. Previously, more than half of the units (25) were one-bedroom suites, while two- and three-bedroom units numbered six and 14, respectively. This time around, 10 one-bedroom units are planned, with the rest of the condos split evenly between two- and three-bedroom suites.
“We have been studying the market and see a need for some larger units in the area and some family-oriented units with more bedrooms,” explains Kansun of the change. “This is going to be a luxury product so we’re not afraid to offer some larger condos with more bedrooms and the unit mix will have more two- and three-bedroom units than the average condo would in the city.”
The heritage components won’t just be window dressing -- the proposal makes room for them to play an active role in a new building. “The idea is we will have retail at grade in the first level of the historical building along Avenue Road as well as Tranby,” Kansun explains. Condos and possibly an amenity area will be on the second and third floor of the historic building.
Before the third revision, plans for the site had already changed. The second revision had set the proposed building farther back from Avenue Road to create more room for pedestrians as well as space for a patio for a possible restaurant, which could occupy part of the building, which has 349 sq. m of commercial space. The setback was also increased on Tranby to showcase the redbrick heritage components.
West along Tranby, townhouse-style units would anchor the development. “Our new portions of the building were designed carefully by Richard Wengle architects and ERA heritage architects to complement the elements that are found on 110 and 112 Avenue Road,” says Kansun.
Sierra hopes to break ground towards the end of next year or early in 2024.
Asked to sum up the project in a sentence, Kansun describes it as “a boutique contemporary product in one of Canada’s greatest locations -- walking distance to it all.”





















