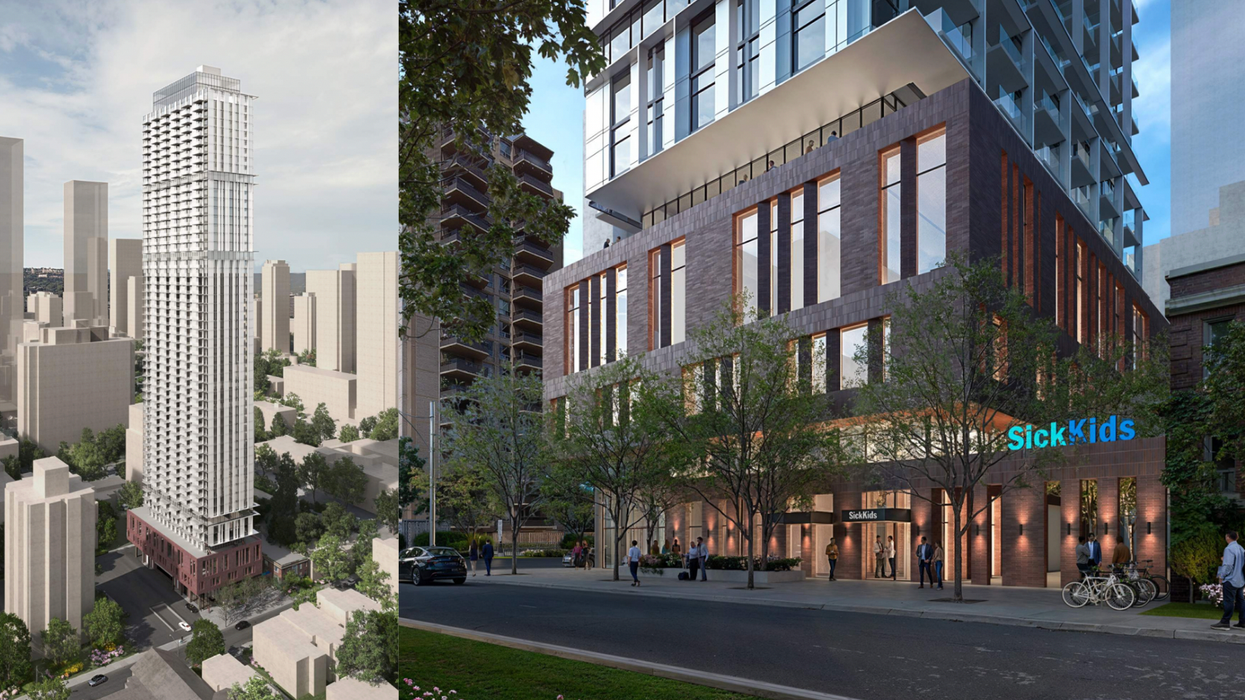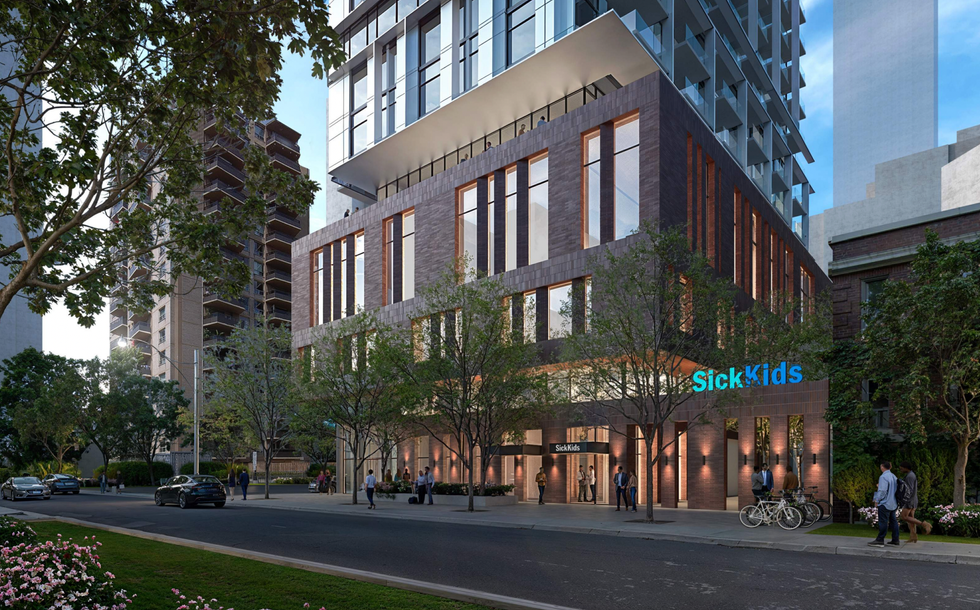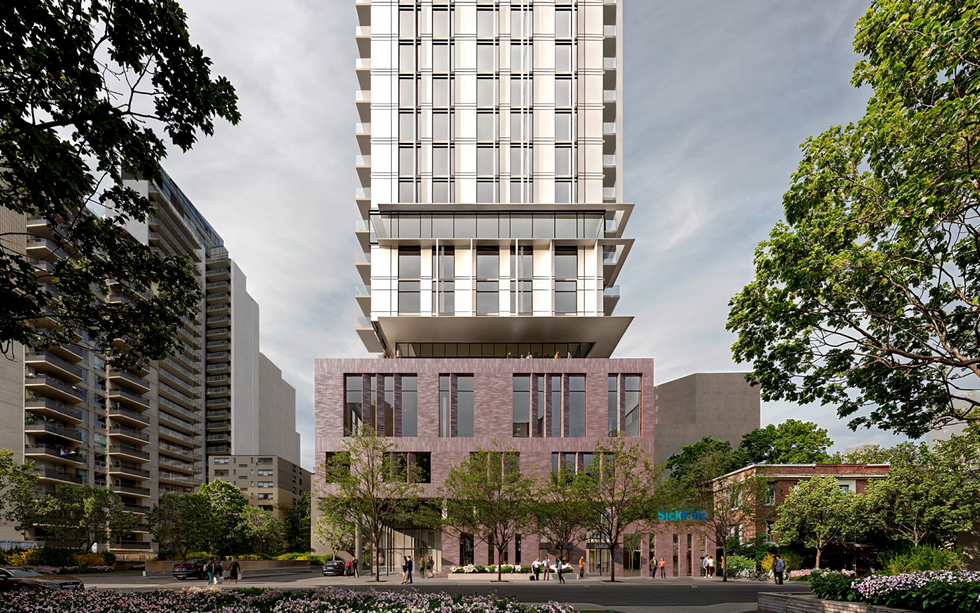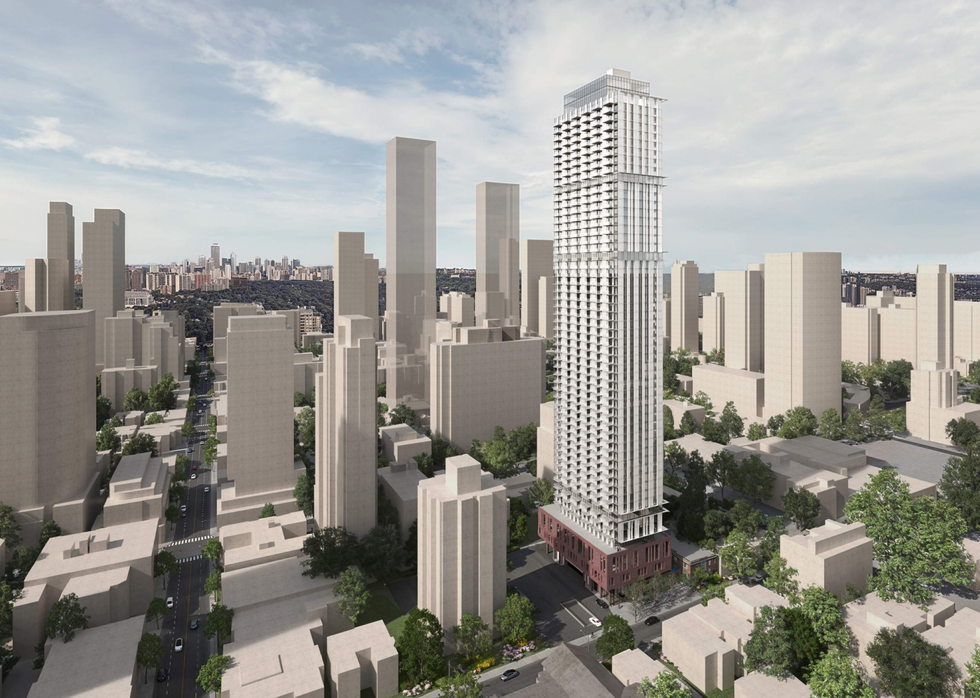Toronto-based Minto Communities is partnering with SickKids to deliver a "sculpted and articulated" 56-storey, 579-unit mixed-use tower that would house new clinic space for the SickKids Centre for Community Mental Health currently located on site.
Plans were filed in early July and encompass an Official Plan and Zoning Bylaw Amendment application to permit the intensification of the under-utilized site and retention of the existing SickKids facility. Successful approvals would see the site designated within both Apartment Neighbourhoods and Institutional Areas in the City’s Official Plan and to permit the increased height and density being proposed.
The development site is located at 110 -114 Maitland Street, home to a to-be-demolished three-storey vacant apartment building at 110 Maitland and five-storey SickKids office at 114 Maitland. Additionally, a four-storey SickKids wing extends eastward to 440 Jarvis Street. No changes have been proposed for this wing and, upon approval of the application, the 440 Jarvis building would form its own distinct lot.
Situated within downtown Toronto's vibrant Church-Wellesley neighbourhood, the development would be within walking distance of a number of amenities, including retail, dining, entertainment options, and would be well-serviced by higher-order transit stops, such as Wellesley Station on Line 1, Sherbourne Station on Line 2, the 506 Carlton streetcar route, and more.
The building itself is being designed by Diamond Schmitt Architects, whose renderings depict a chic tower with brick masonry in the four-storey podium element. At grade would be the residential lobby and entrance to the "modernized" SickKids Centre for Community Mental Health, which would have office space located on levels three and four spanning 24,347 sq. ft, in addition to the 26,662-sq.-ft Jarvis Street wing.
Indoor amenity space would be found at grade and on levels two, five, six, and 57, totalling 12,465 sq. ft, and outdoor amenity space would be found adjoining to the indoor amenities on levels five and 57, for a total of 4,984 sq. ft of outdoor space. The most notable of these spaces include a floor-spanning amenity space with an outdoor terrace and green roof atop the podium and a rooftop amenity space.
The 579 residential units would include 36 rental replacement units and would be divided into 77 studio units, 273 one-bedrooms, 170 two-bedrooms, and 59 three-bedrooms. Given the site's close proximity to transit and the walkability of the neighbourhood, plans only provide for nine residential parking spaces located at grade, with no below-grade parking. Additionally, there would be 663 bicycle parking spaces made up of 522 long-term spaces and 116 short-term spaces.
If approved, the proposed development would preserve an essential youth-focused mental health centre and add a substantial amount of new housing units to Toronto's bustling, transit-oriented "Gay Village," continuing the intensified growth the neighbourhood has seen in recent years.
























