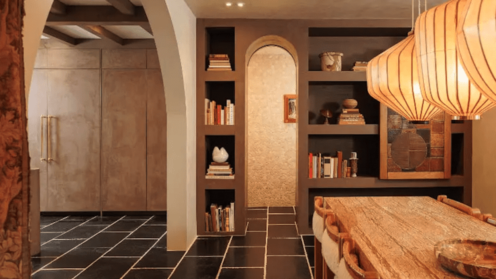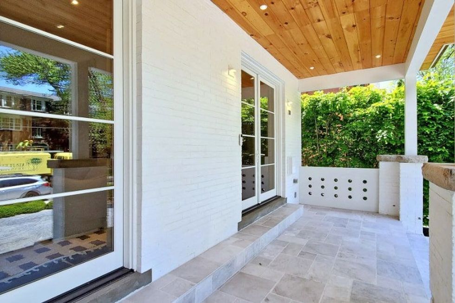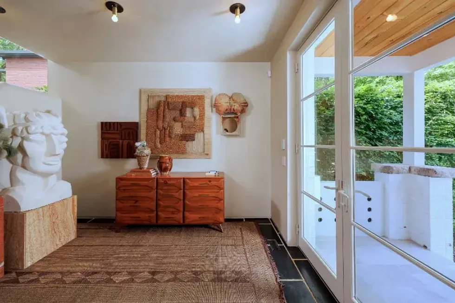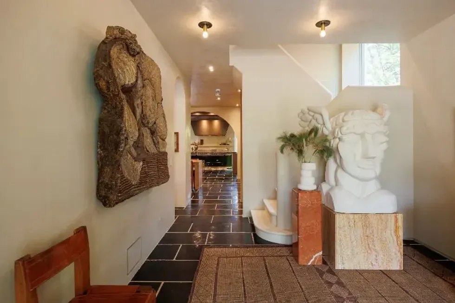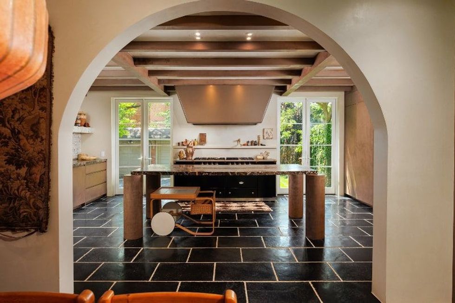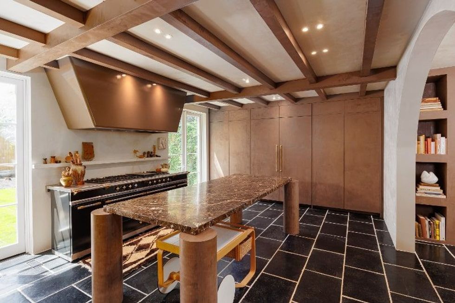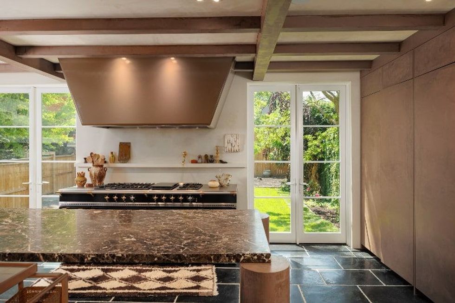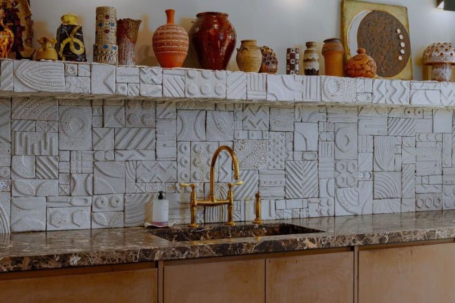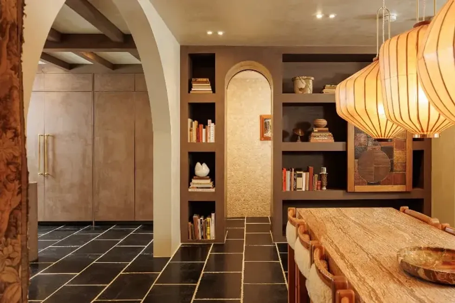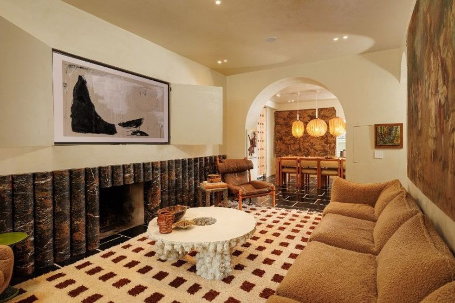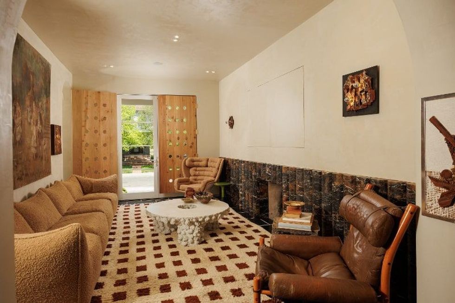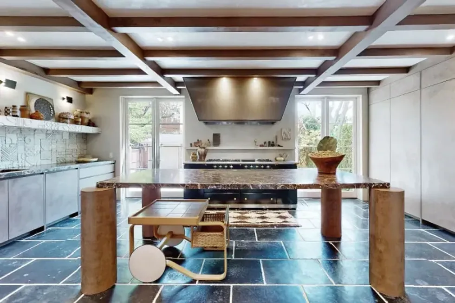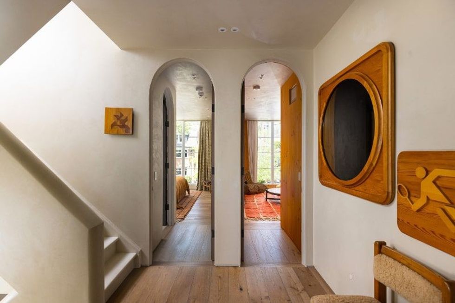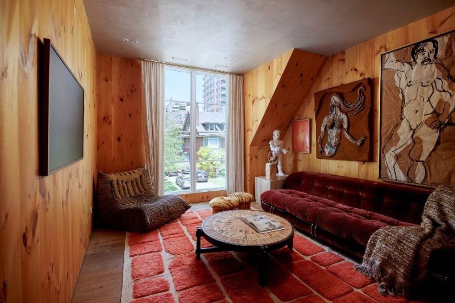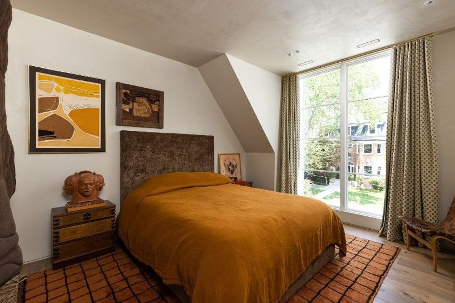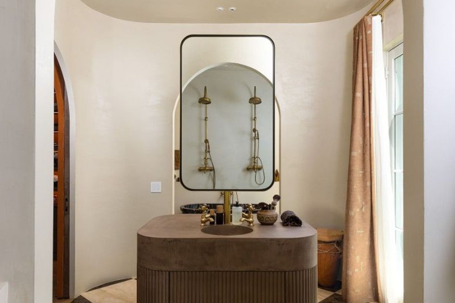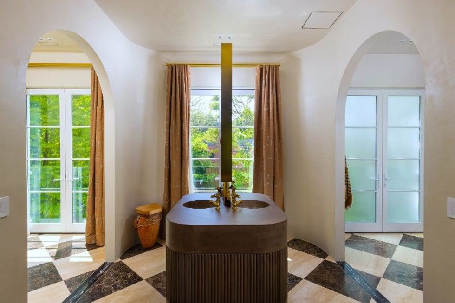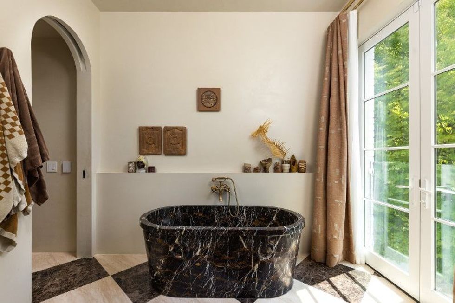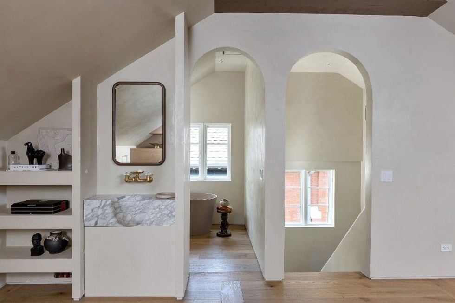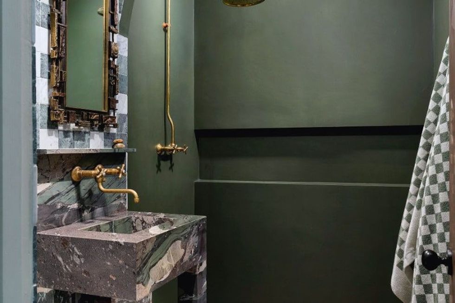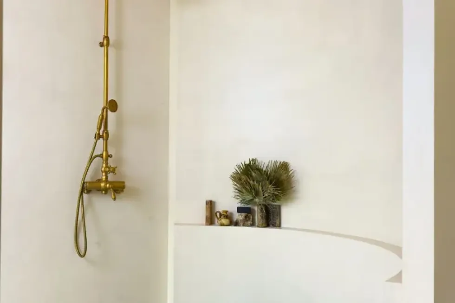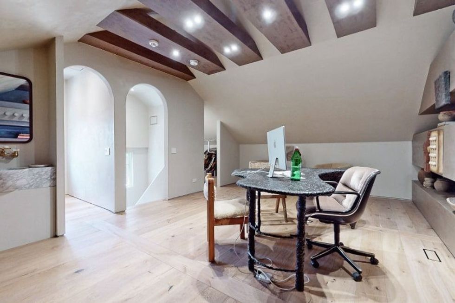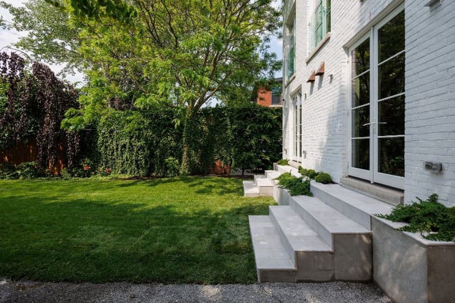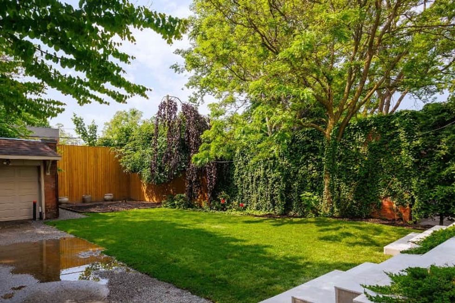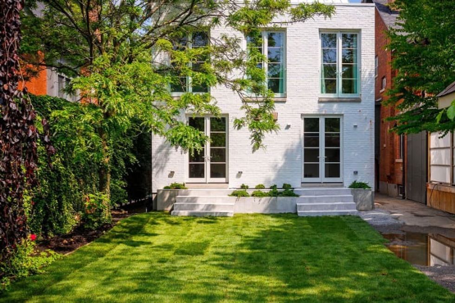Striking a perfect balance between chic and cozy is a difficult task -- "classy" often looks too cold, and "inviting" can easily slip into mismatched, cluttered territory.
But a newly-listed Montana Labelle Home by Gozlan Group is doing this mix just right.
Combining classic mid-century modern design with present-day luxury, a 2022 gut and renovation to 11 Lynwood Avenue transformed the home into the contemporary daydream that's now on the market.
The property's listing describes how "no expense was spared," as the reno included new HVAC, insulation, plumbing, framing, electrical, and even home automations.
READ: Own 40 Acres Of The Blue Mountains With This Extraordinary Clarksburg Estate
Tucked just off Avenue road in the South Hill neighbourhood, 11 Lynwood neighbours some of Toronto's most beautiful and historic properties -- including famed Casa Loma. The address is a short stroll from several delightful restaurants, excellent schools, locally-owned shops, and conveniences like grocers and the LCBO.
Several sprawling parks and many TTC stops are also just a few minute's walk away.
Further described in its listing as "a maestro of marble," we could only call this abode a feast for the eyes. Toronto-based designer Montana Labelle infused the interior with her creative vision, introducing Venetian plaster to microcement throughout the home. The result is a layered and rich aesthetic -- always luxe, never lacking interest.
In the kitchen is a marble island, a walnut travertine dining area, a Lacanche stove, and Jenn-Air appliances, the latter two of which are seamlessly integrated into the home's elegant design. (If it weren't for the resulting ease of food prep and cooking, you wouldn't even notice they were there.)
Specs:
- Address: 11 Lynwood Ave, Toronto, ON
- Bedrooms: 4
- Bathrooms: 6
- Size: 3800 sq. ft
- Lot: 4,356 sq. ft
- Price: $4,998,000
- Listed By: Jane Zhang, Sotheby's International Realty Canada
Breaking from the sharp edges found in many contemporary houses, the use of curves and arched doorways invites you deeper into this home; exploring the space is soothing and reminiscent of natural environments.
Four beds and six baths mean plenty of room for guests to stay the night -- and here, they'll certainly want to. This said, the primary bedroom serves as the ultimate retreat; with a plush Rosso Verona bed, Italian green marble, and earth tones throughout, this is the perfect place to escape to after an evening of hosting, or a busy day at work.
The ensuite is as inviting as they come, complete with an Etherington two-sided vanity, a hand-made sink, and a soaker tub that calls for magnesium salts, a lit candle, and your nightcap of choice.
Our Favourite Thing
It would be a copout to say our favourite thing about this home is "all of it," so we'll try to be more specific. The approach to this home's design -- tapping into an undeniably lavish look, but maintaining a warm and welcoming coziness -- is worthy of praise. This listing proves that you don't need to sacrifice a "sense of home" for chicness; the two can cohabitate, and beautifully.
Throughout the home are "many precious selections," including (but not limited to) Taiwan lantern pendants, an extensive limestone porch with a treated pine ceiling and pot lights, a natural cobblestone landscape, and Riverstone wide-plank engineered hardwood -- with radiant floor heating, mind you.
Those aforementioned home automations -- a nest thermostat, high-efficiency furnace, and more -- are out of sight, hiding behind Benjamin Moore-painted walls.
If you've ever wondered if one really can have it all, this home proves it's possible.
WELCOME TO 11 LYNWOOD AVENUE
KITCHEN AND DINING
LIVING AND LOUNGE
UPPER LEVEL, BEDS, AND BATHS
BACKYARD
This article was produced in partnership with STOREYS Custom Studio.
