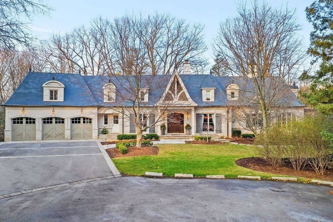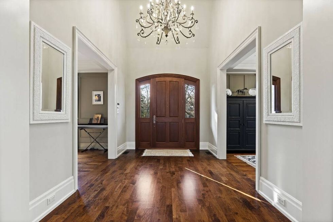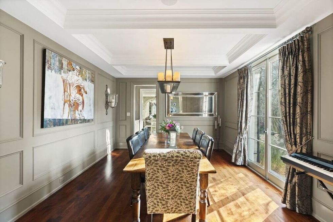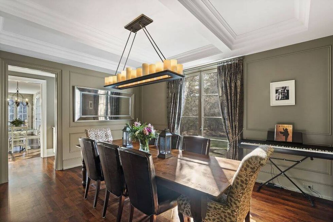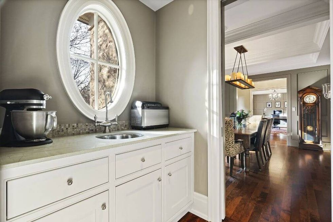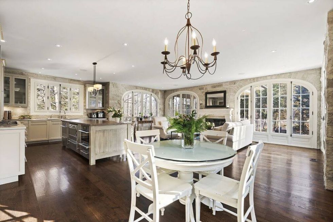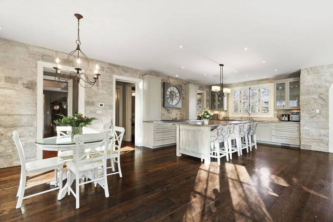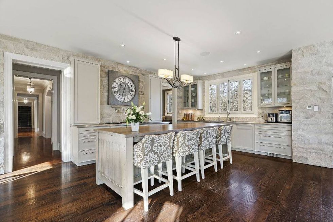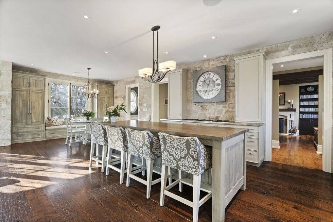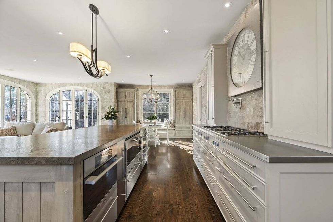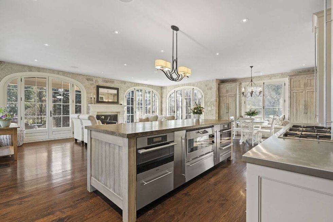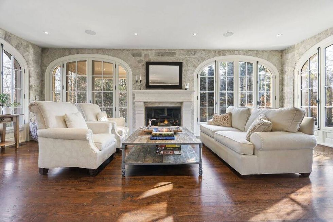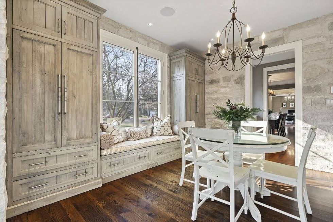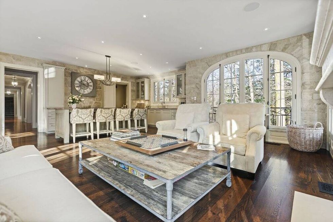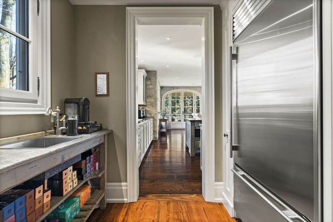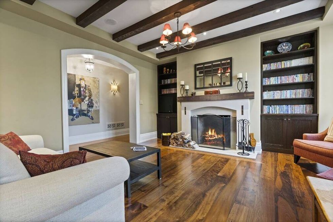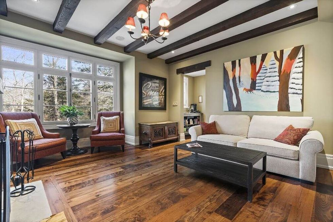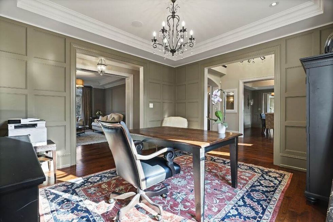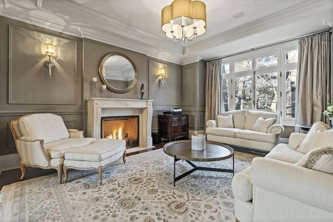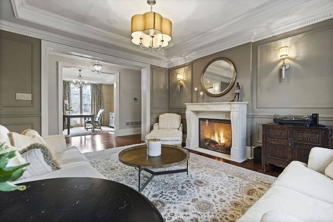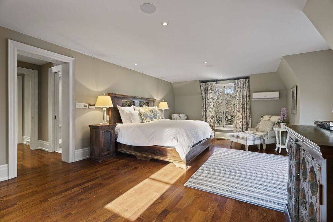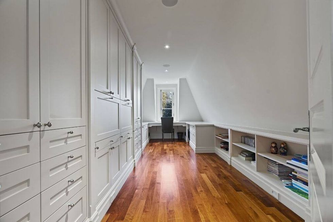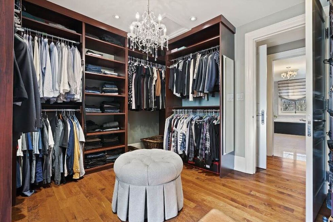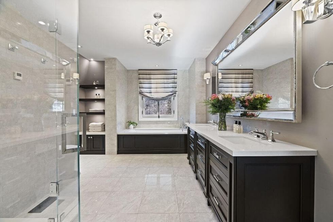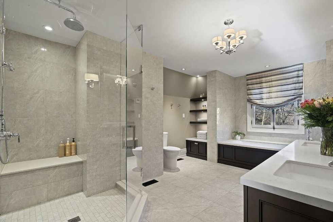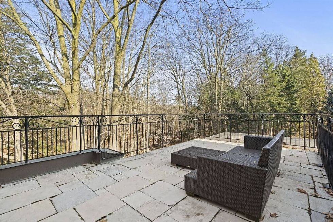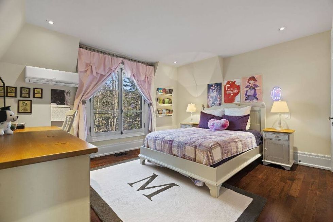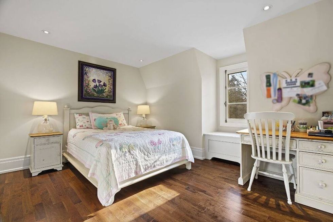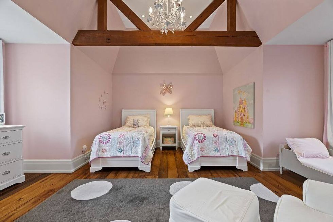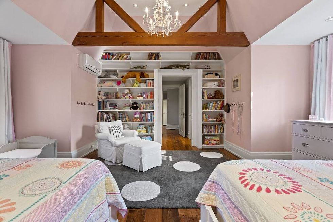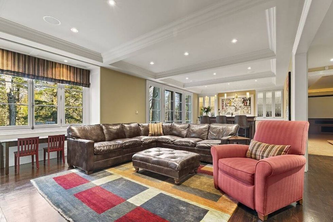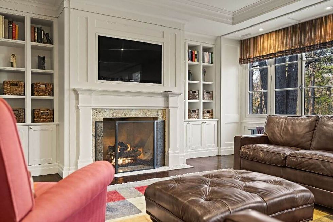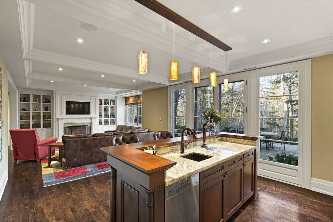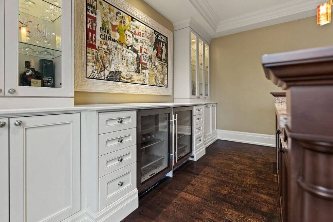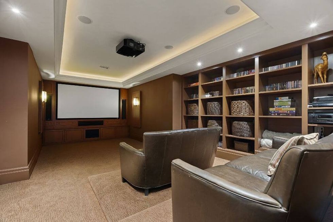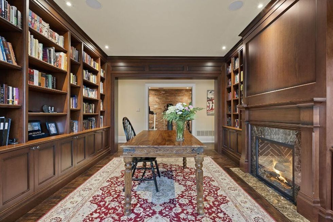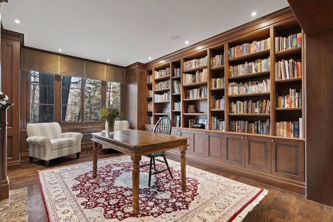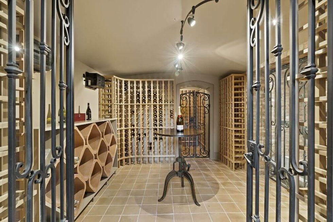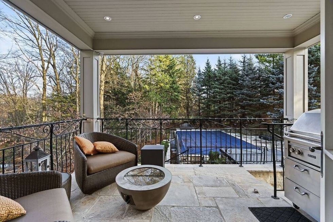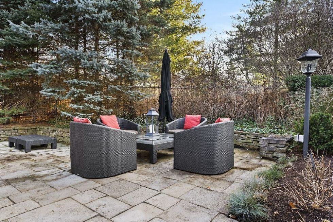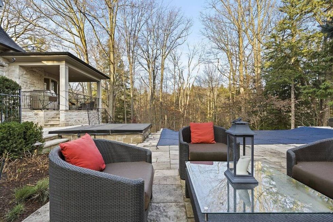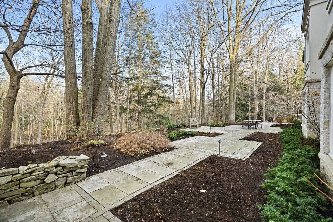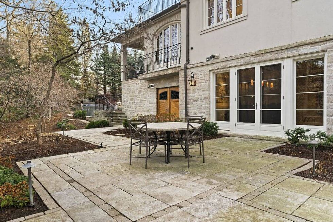Mississauga’s Lorne Park is known for its beautiful estates, and this newly-listed French country manor certainly fits the bill.
The charming custom build that is 1093 Algonquin Drive has eye-catching curb appeal, boasting a stone facade, oversized exterior shutters, and a three-car garage.
It's situated at the end of a quiet cul-de-sac on a 31,000 sq. ft lot, and backs onto a ravine.
The interior of the home is bright and spacious, including hardwood floors throughout and 7,864 sq. ft of living space between all three floors. The family room, eat-in kitchen, and breakfast area are open-concept, with arched picture windows, a sunny window bench, and walk-out access to the backyard.
READ: Explore This $12.8M Neoclassical Masterpiece in Vaughan
The main level also includes a separate living room, den, study, and dining area -- the latter two of which have walk-out access to the backyard as well.
Upstairs, you’ll find the four bedrooms, including the primary, which has an enormous and elongated walk-in closet, a spacious bathroom with double sinks, and -- arguably the best part -- a private balcony with a wrought iron railing.
The lowermost floor contains more livable space, including a recreation room with a wet bar, a home theatre, an office, a gym, and a collector’s-grade wine cellar.
The Specs:
- Address: 1093 Algonquin Drive
- Bedrooms: 4
- Bathrooms: 6
- Price: $7,450,000
- Lot: 31,000 sq. ft
- Listed by: Paul Maranger, Christian Vermast, Robert Bourelle, and Catherine Bourelle, Sotheby’s International Realty Canada
If you’re impressed by the inside of the home, let us tickle your fancy just a little more. The backyard space, which overlooks a ravine, offers privacy and serenity alike. In addition to two levels of patio space, the future owners of this home will get to enjoy the outdoor pool, which is lined by tall evergreen trees. The space is perfect for entertaining or enjoying some peace and quiet while soaking up the natural views.
Our Favourite Thing
French country manors are known for their European elegance and we have to say, this home exemplifies just that. We love the quaintness of the interior stone walls, interior archways, and the true French doors, not to mention the way the home connects so effortlessly to its natural surroundings. Just touring this home makes us feel like we’ve stepped into another world.
1093 Algonquin Drive is close to parks, walking and biking trails, great schools, and shopping in Port Credit and Clarkson Villages. Tecumseh Creek, and all its natural beauty, is just a ten-minute drive away.
If you've been looking for a place to fulfill your French country living fantasies, this is it.
WELCOME TO 1093 ALGONQUIN DRIVE
LIVING, DINING, KITCHEN, AND STUDY
BEDS AND BATHS
RECREATION ROOM, HOME THEATRE, OFFICE, AND WINE CELLAR
OUTDOOR SPACE
Photos: Wisam Mshati, Mshati Productions
This article was produced in partnership with STOREYS Custom Studio.

