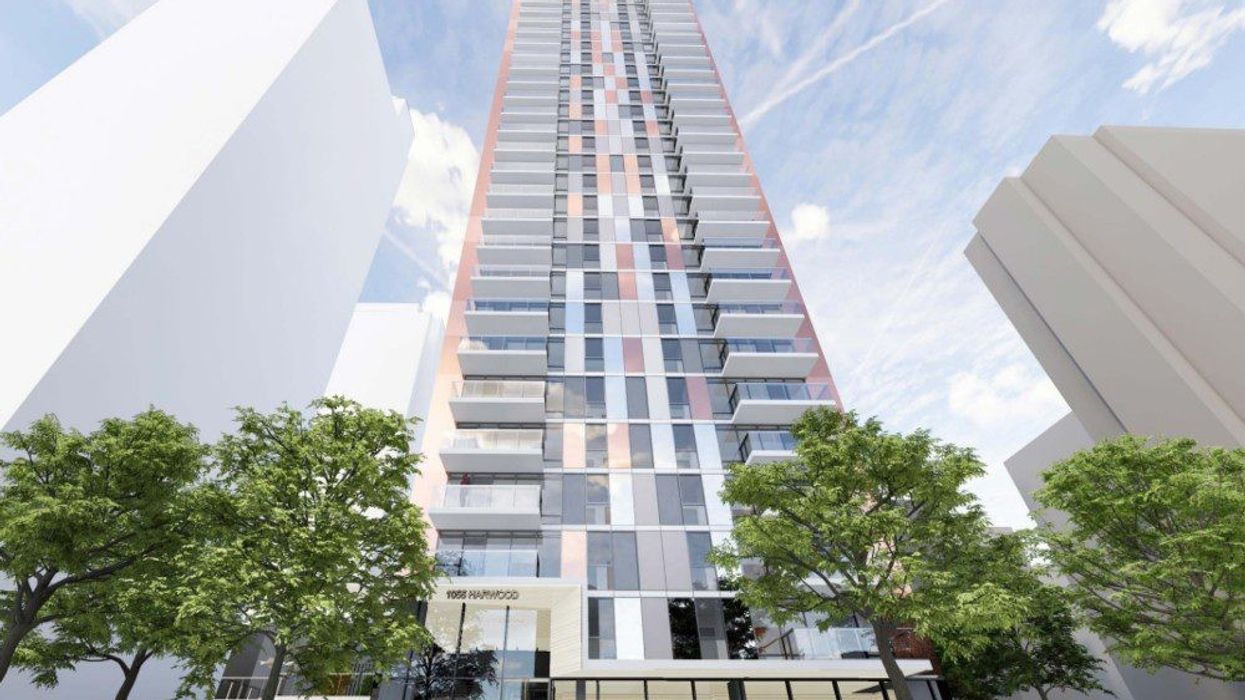On Friday, ahead of a virtual open house to be held in March, the City of Vancouver published a new rezoning application proposal that would allow GWL Realty Advisors to develop a high-rise rental building in the West End of Vancouver.
The proposed site for the building is 1055 Harwood Street, between Thurlow Street and Burrard Street, close to the Burrard Street Bridge. It's currently occupied by a three-storey rental building originally built in 1948, valued at just under $34M, according to BC Assessment.
GWL is seeking to rezone the West End site to allow for a 32-storey rental building with a total of 269 units, 52 of which (20%) will be secured at below-market rates -- something Vancouver is in dire need of.
Of the 269 units, there would be 34 studios, 141 one-bedrooms, 90 two-bedrooms, and four three-bedrooms.
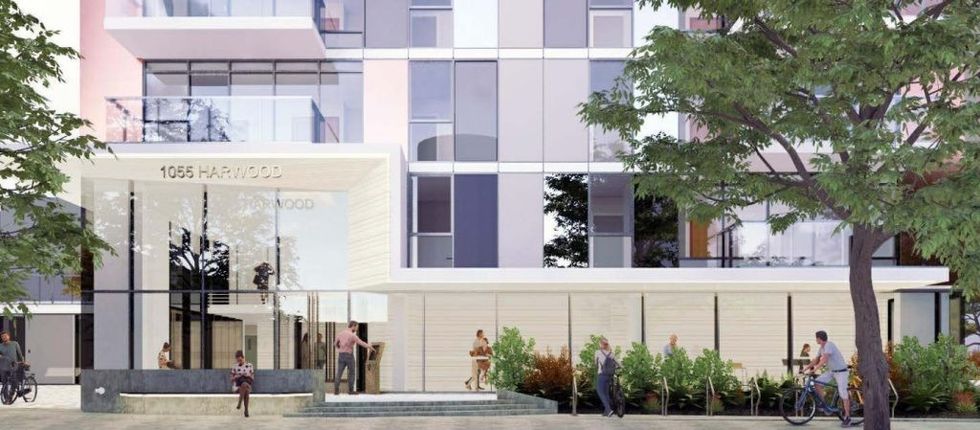
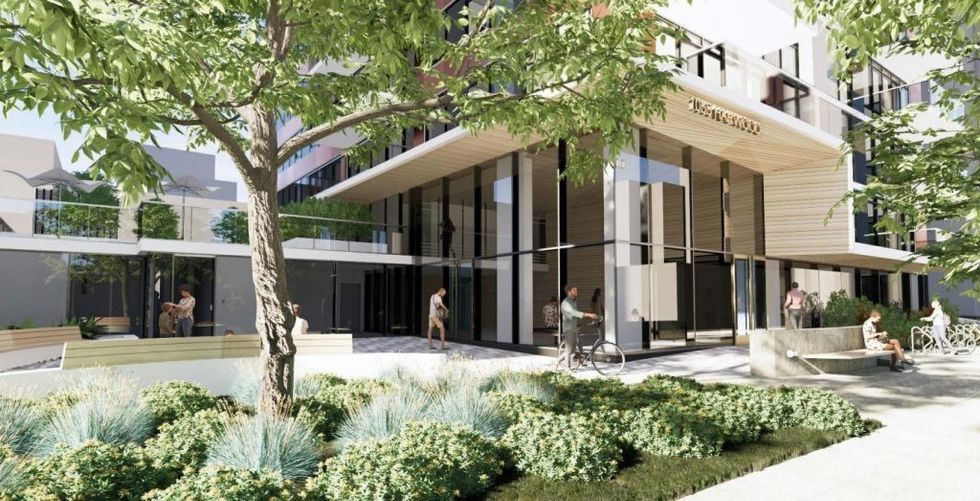
The building would also include five levels of underground parking, with 141 vehicle stalls and 513 bicycle stalls, inclusive of stalls allocated for visitors.
Amenities for the proposed building include a communal work space, a social lounge, fitness facilities, a rooftop deck, a dog run area, and other outdoor spaces, according to application documents.
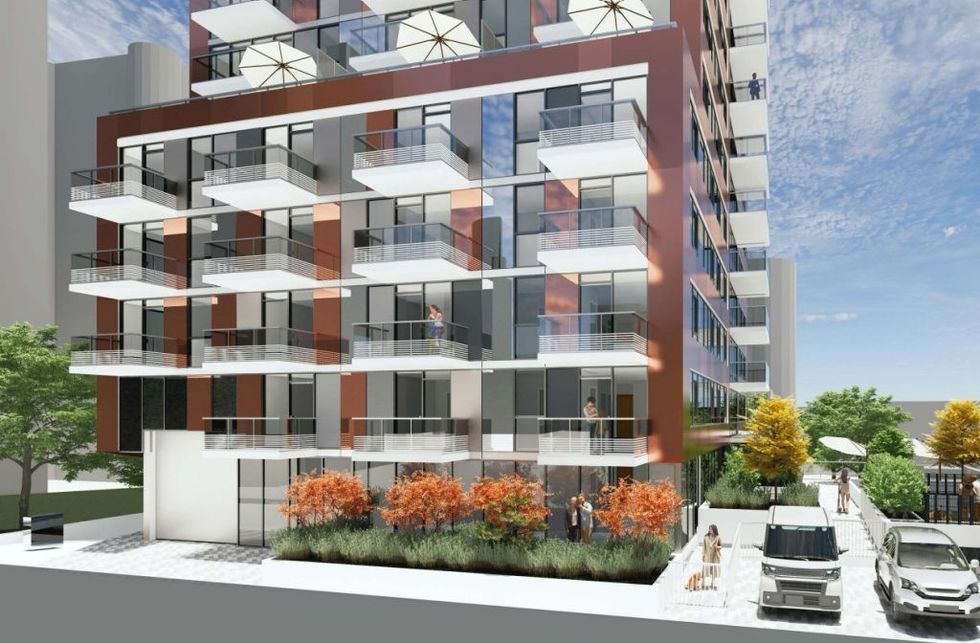
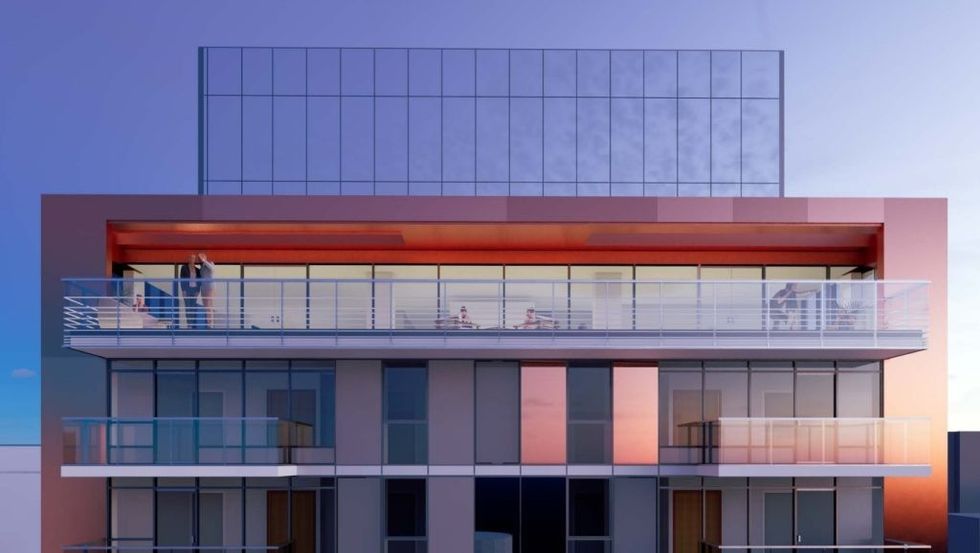
Vancouver-based GBL Architects is serving as the architect for the project, having designed the proposed building with the podium-less "Tower in the Park" form that the City has prescribed for the West End.
"The design is intended to respond to its context in a meaningful way, reflecting both on the West End’s urban character and the natural splendor if its oceanside location," the architects say. The location is indeed surrounded by numerous outdoor attractions, such as Sunset Beach, Granville Island, the False Creek Seawall, and Stanley Park.
The building would also adhere to the City's Green Buildings Policy for Rezonings, utilizing sustainability features such as a rainwater management system, an energy-efficient design, low-carbon systems, and air source heat pump technology.
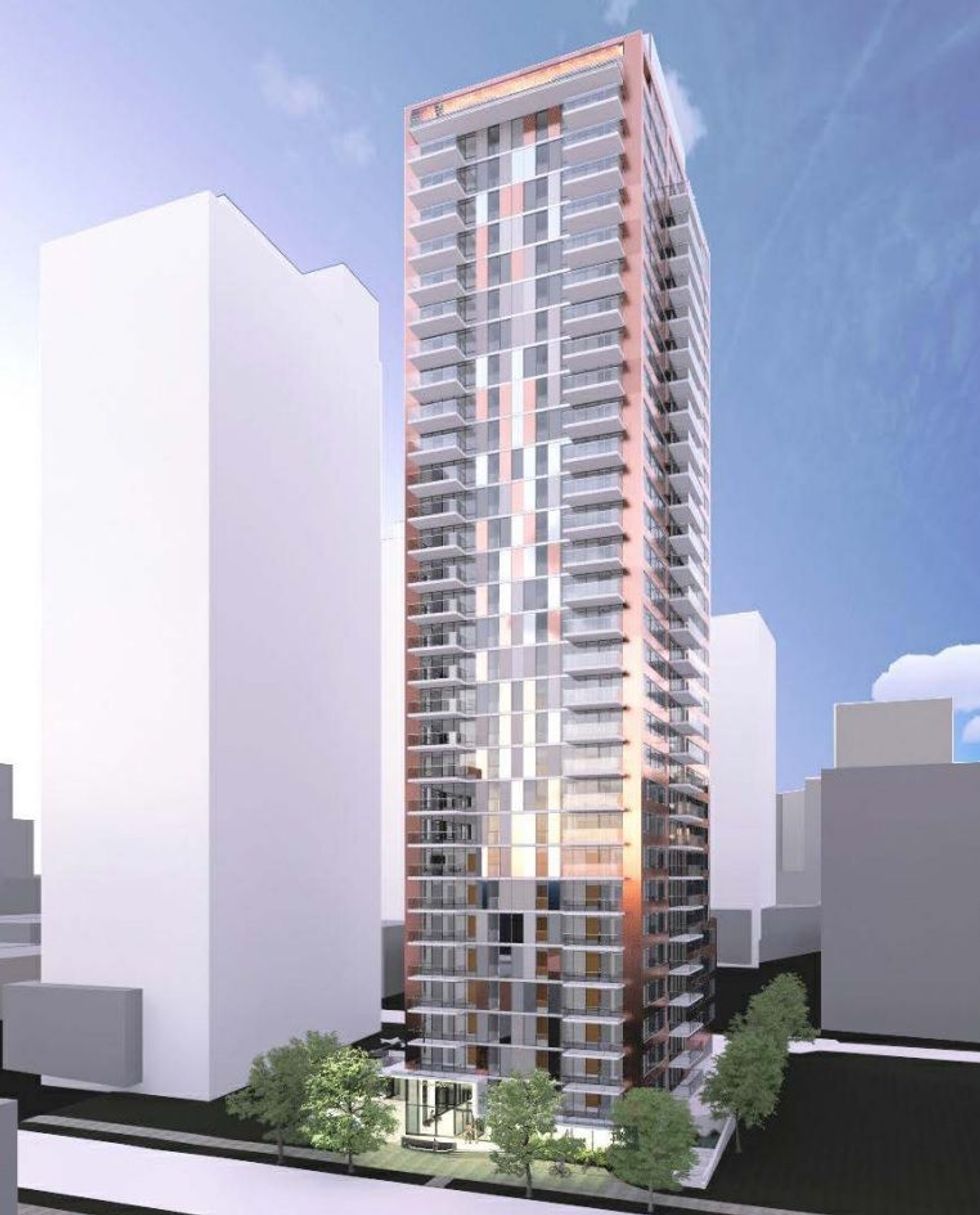
"The Downtown core is expected to see an influx of people over the next few years as a result of the opening of the Amazon and Microsoft offices in the Central Business District," the applicants said. "Rental buildings, like the one proposed, will serve to provide workforce housing for those who will be moving to the city for employment."
This proposal's plan of 100% rental units with 20% secured at below-market rates is an option that the City Vancouver provided through its West End Rezoning Policy as an alternate to the social housing requirements the City outlined for rezonings in the Burrard Corridor of the West End.
READ: 33-Storey Vancouver Centre II Office Building By GWL Realty Now Complete
That West End Rezoning Policy was actually an interim policy that expired at the end of December 2022, but the City is currently taking public input on whether to make the policy permanent. (Although the City published this rezoning application last week, it was submitted to the City in December.)
The temporary policy was approved in December 2020, and can be seen across ongoing developments in the West End. A flower-inspired 47-storey building proposed for 1075 Barclay Street before the policy was in place -- and was approved in a public hearing earlier this month -- is split between strata condominiums and social housing, while a 32-storey rental building that was proposed earlier this month for 1065 Pacific Street -- one block over from this GWL development -- has the 100% rental and 20% below-market rental split.
The City of Vancouver is hosting a virtual open house for the GWL project from Monday, March 6 until Sunday, March 26.
