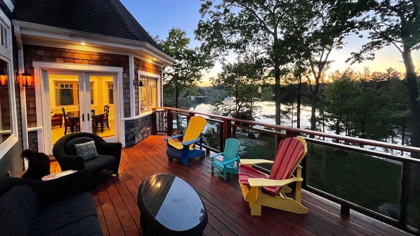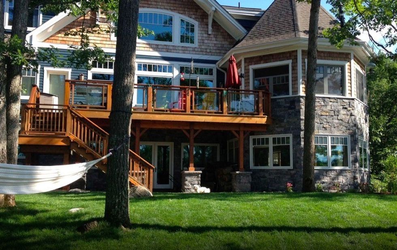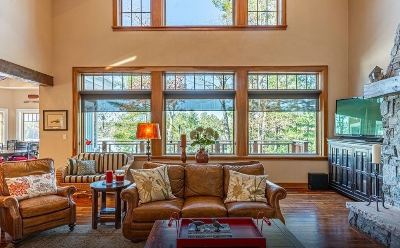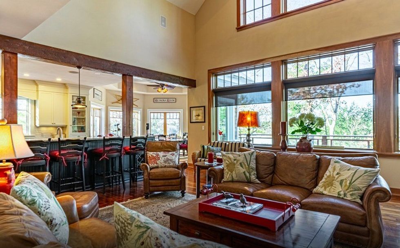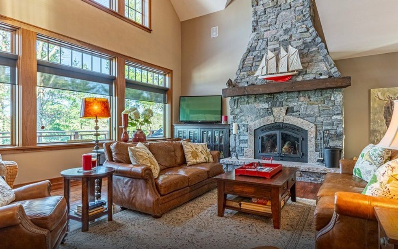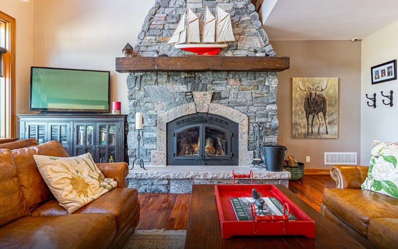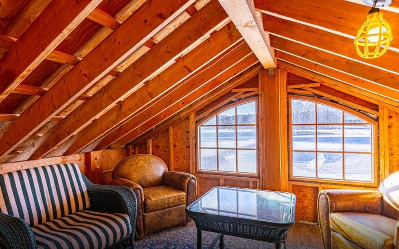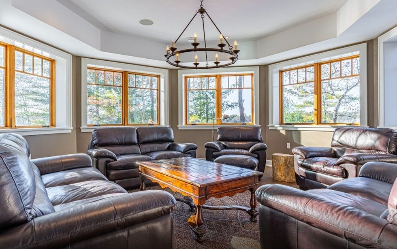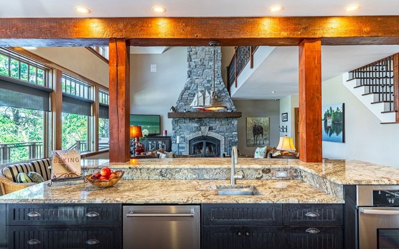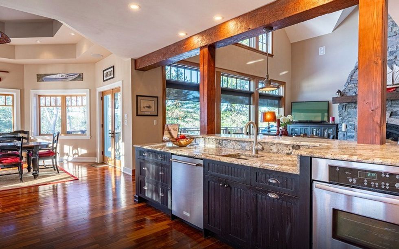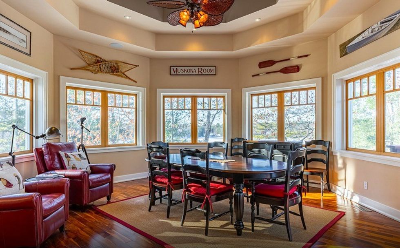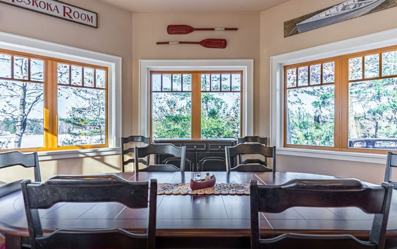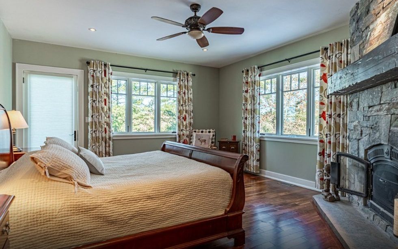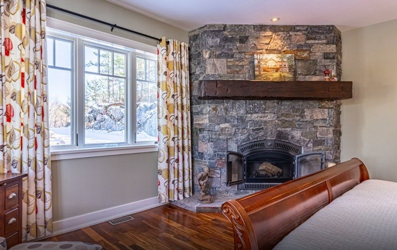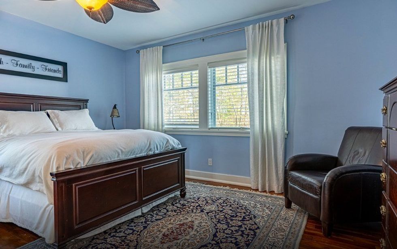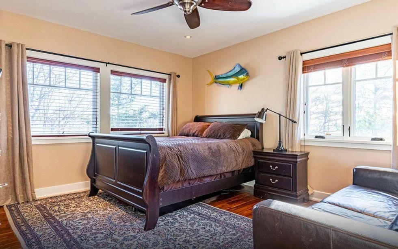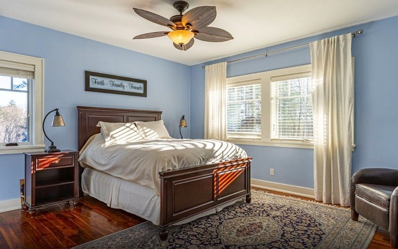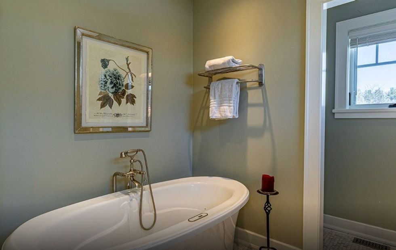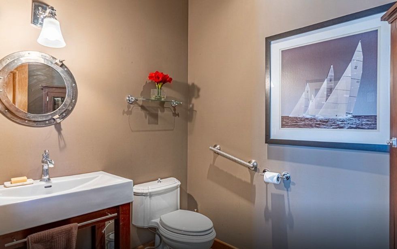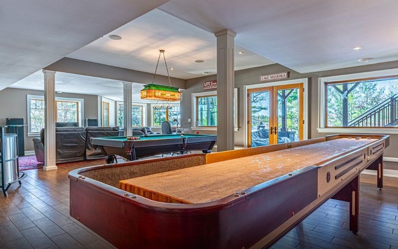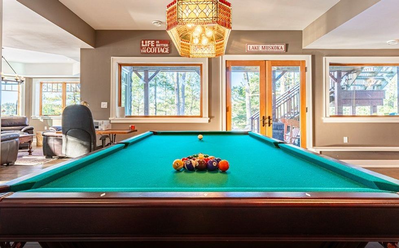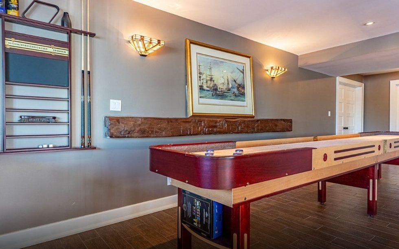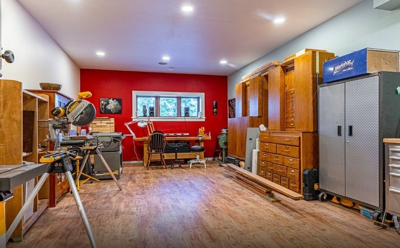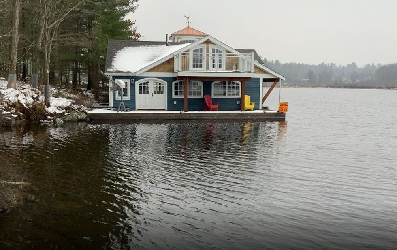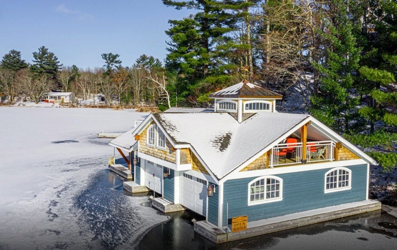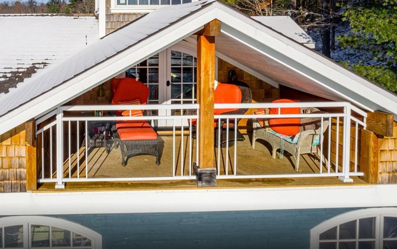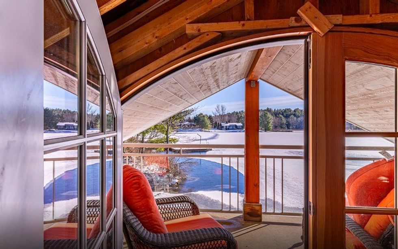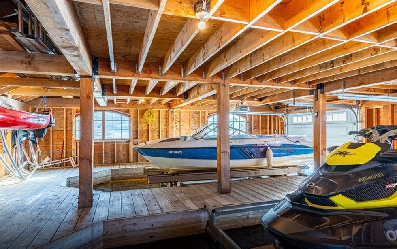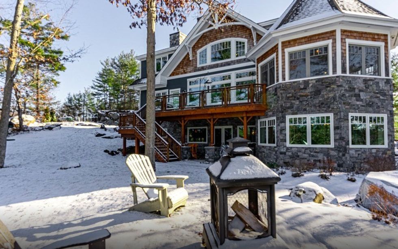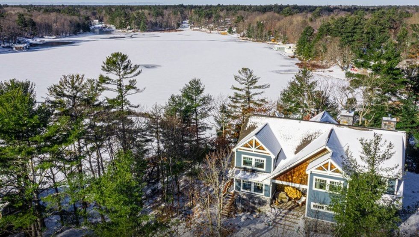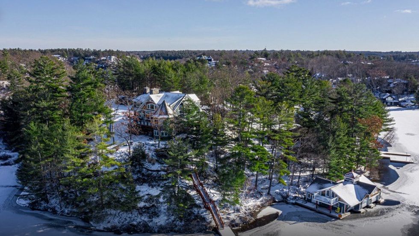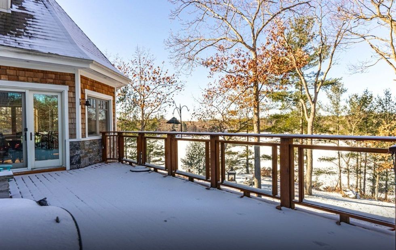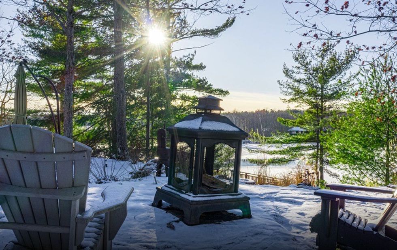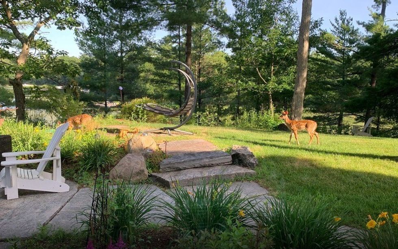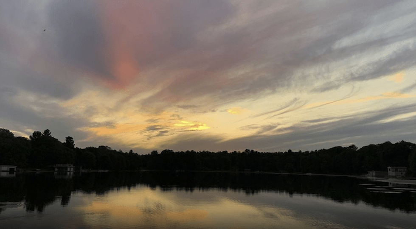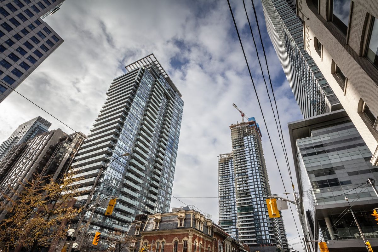You already know it, and we don't need to drive the point home: It's time to get out of the city.
The answer to the issue of feeling trapped in the concrete jungle this summer, naturally, is to relocate to a place where dips in the lake and rips around on an ATV are encouraged.
Enter: a prime opportunity at Custom Cut on Muskoka Bay. The stunning, vast property is on the market just in time to serve as your summer escape plan.
Less than a two hour's drive from the GTA, the lakehouse -- asking $4,550,000 -- is nestled on a private point of land in the sheltered Lake Muskoka bay, and features more than 345 feet of breathtaking, western-exposure shoreline. Meanwhile, indoors, the property provides 6,634 square-feet of living space, inclusive of six stunning bedrooms and four bathrooms.
READ: Strike Gold at Silver Lake: Gorgeous 4-Bed Hits the Market for $1.5M
On the main floor, the Chef's kitchen is complete with stainless steel appliances and a walk-in pantry, while boasting an open-concept floor plan that lends itself to the adjacent Great room. There, massive windows present stunning lake views, while a two-storey stone fireplace serves as a centrepiece, bringing a sense of coziness to the otherwise massive space. The central hub of the home makes for an ideal winter hangout, where family and friends can stay warm alongside drinks and snacks. Come springtime, those same massive windows will just beg to be thrown open, to allow the lake breeze to move through the estate with ease.
Also on the main floor, one of the bedrooms -- the private master -- is complete with a walkout deck, a luxe ensuite, and a stone fireplace. Meanwhile, the home's lower level is an ideal recreation space, with room for pool, shuffleboard, movie setups and more.
Outside, extensive stone patios and walkways -- made from locally-sourced Muskoka granite -- lead down to the waterfront, while the lower patio introduces access to the two-storey, post-and-beam boathouse. The lower level provides space for three vessels, while the upper level offers an optimal vantage-point from which to take in covetable long lake views.
Specs:
- Address: 1034 Road 2900, Gravenhurst
- Type: Residential, Recreational
- Bedrooms: 6
- Bathrooms: 3+1
- Size:6,254 sq. ft.
- Taxes: $19,639
- Price: $4,700,000
- Listed by: Ross Halloran and Maryrose Coleman; Sotheby’s International Realty Canada
As you look back on a less-than-pleasant year, consider making summer 2021 a time of self-care, by snatching up Custom Cut.
VIDEO TOUR
EXTERIOR
LIVING AND LOUNGE
KITCHEN AND DINING
BEDROOMS
BATHROOMS
REC ROOM
WORKSHOP
BOATHOUSE
OUTDOOR
This article was produced in partnership with STOREYS Custom Studio.
