Tucked just off of Bayview Avenue, a newly listed North York estate invites you to tap into the most luxurious side of life.
Presenting an unparalleled lifestyle experience just north of the Bridle Path, 10 Berkindale Drive has it all. The ~11,515 sq. ft home comes complete with 5+2 bedrooms and 10 baths, in the heart of one of Toronto's most prestigious pockets.
In the direct vicinity there are countless parks, esteemed golf courses, and sought-after eateries like Auberge du Pommier. And, with Bayview just around the corner, this address boasts easy access to Highway 401, plus major arteries into and out of downtown including York Mills Road, Avenue Road, and the Don Valley Parkway.
This prime positioning promises an elevated daily routine, and this is before you've even entered the home itself.
Described in its listing as an "architectural gem," 10 Berkindale was built to dazzle. Fine finishes are bathed in glowing sunlight throughout, and the already-expansive square footage feels even larger thanks to the home's thoughtful layout. The front vestibule, for example, soars two storeys in height, while the living room is complete with a 23-foot ceiling.
Stone flooring underfoot invites you to pad through and explore all this abode has to offer — perhaps you'll land at the in-home elevator, which can deliver you to a wet bar complete with a beverage cooler on every storey. (This is the ideal fixture to find down the hall from your bedroom; nightcaps have never been easier to savour.)
READ: This Newly Renovated 5+1-Bedroom Is A South Rosedale Dream
Specs
- Address: 10 Berkindale Drive
- Bedrooms: 5+2
- Bathrooms: 10
- Size: 11,515 sq. ft (approx)
- Lot size: 15,260.11 sq. ft
- Price: $8,988,000
- Listed By: Richard Silver, Amalia Bekerman, Sotheby's International Realty Canada
On the lower level, you'll find the ultimate space to unwind. Designed for both entertainment and relaxation, this is the place to tap into R&R with the sauna, home theatre, and temperature-controlled wine cellar. Or, if you'd prefer to exert some energy to close (or begin) the day, the home gym will welcome you in.
Throughout this level, heated floors serve up a sense of welcoming comfort.
________________________________________________________________________________________________________________________________
Our Favourite Thing
Beyond being a cozy haven in and of itself, this home's lower level offers direct walkout access to the oasis-like backyard; swinging the double doors open turns the space into an indoor-outdoor paradise. Ideal for entertaining in spring, summer, or fall, guests can seamlessly flow from the patio and garden to the home theatre, and back again. The layout is especially ideal for social families, as there's something for everyone to enjoy, all within one interconnected realm.
________________________________________________________________________________________________________________________________
Even down to the details, this abode exudes absolute luxury. Throughout the estate you'll find multiple skylights, a trio of HVAC systems, professional-grade appliances, an intercom system, ample storage, a heated driveway, and an efficient sprinkler system, plus so much more.
For those who prefer their daily routines infused with enchantment, 10 Berkindale Drive could be the perfect place to call home.
WELCOME TO 10 BERKINDALE DRIVE
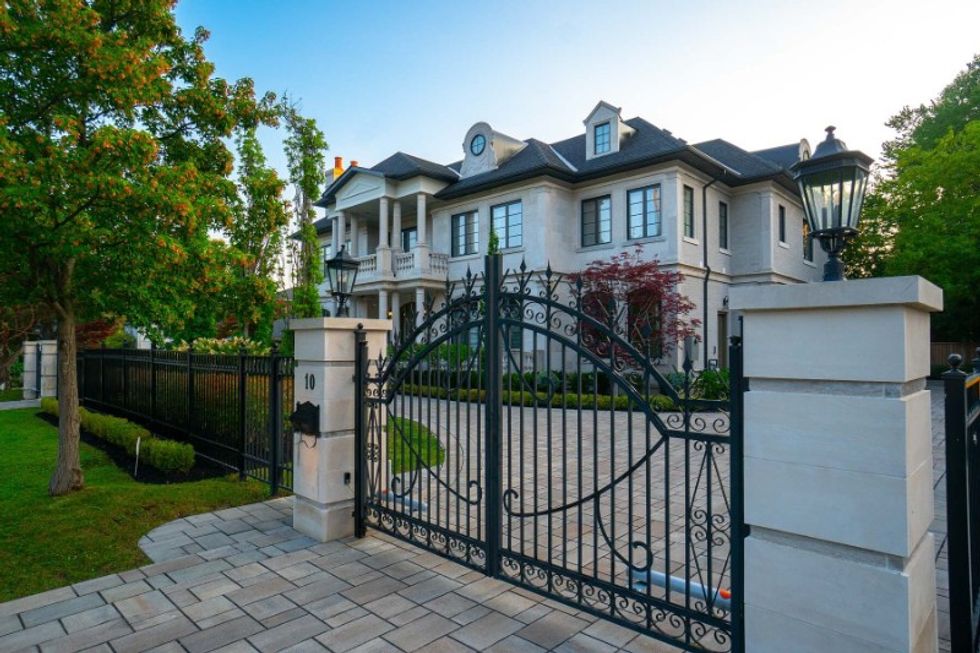
LIVING, KITCHEN, AND DINING
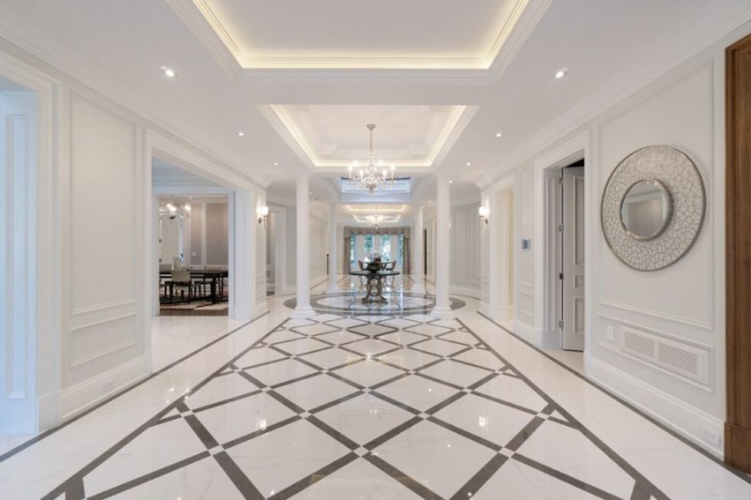
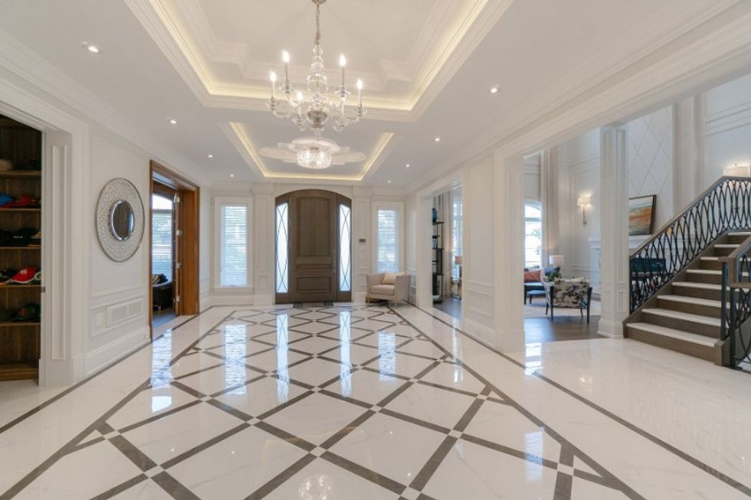
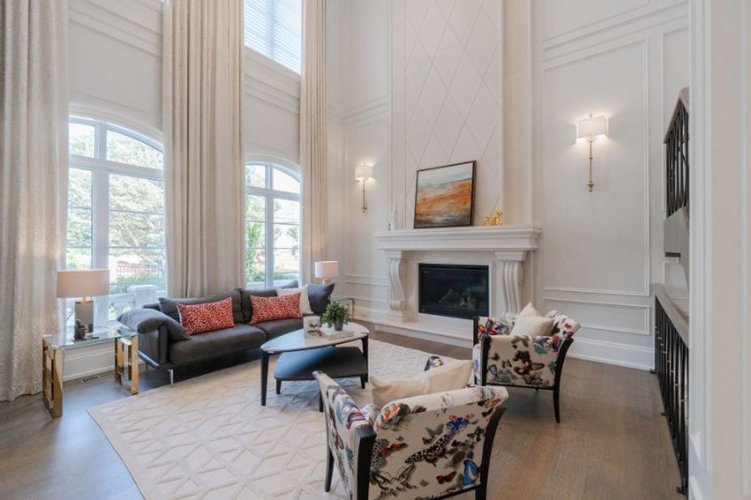
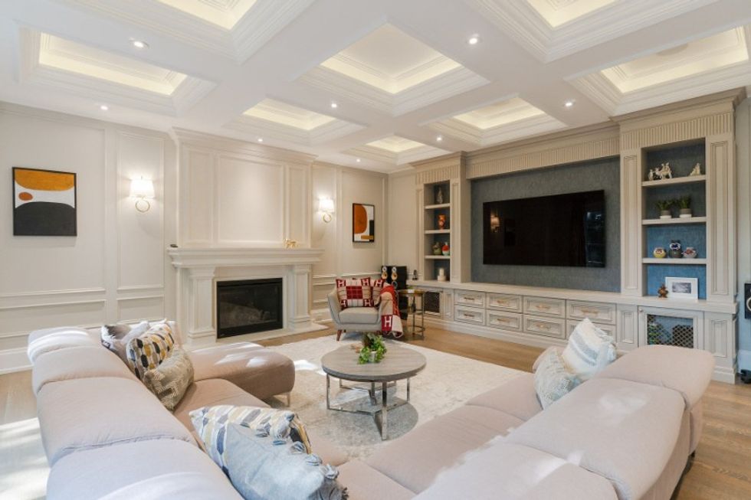
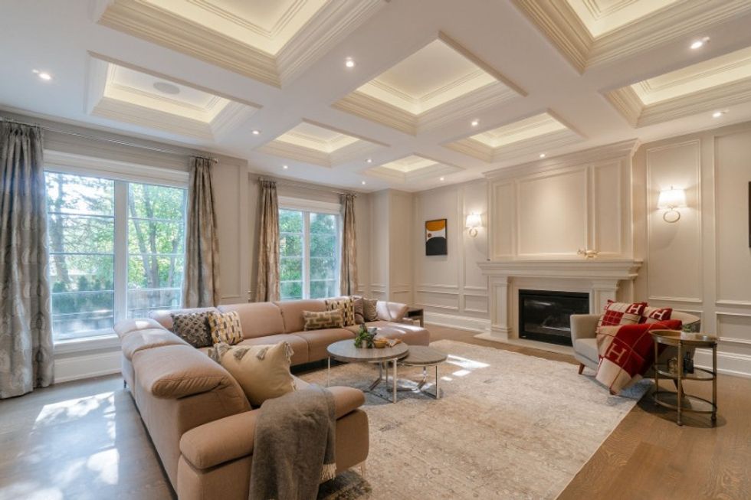
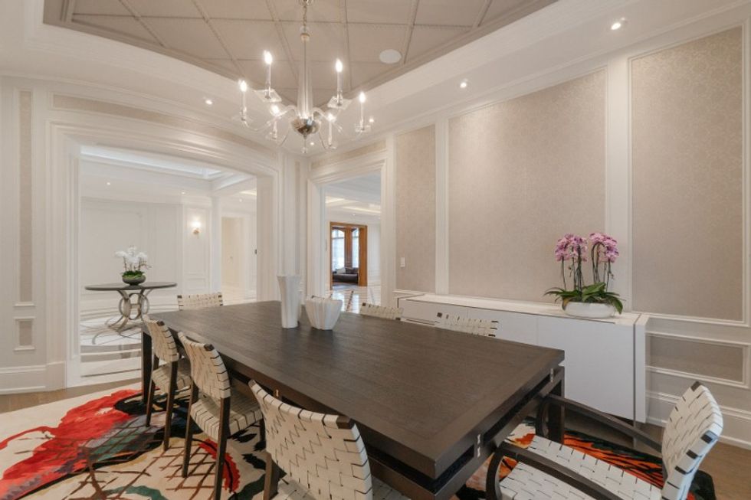
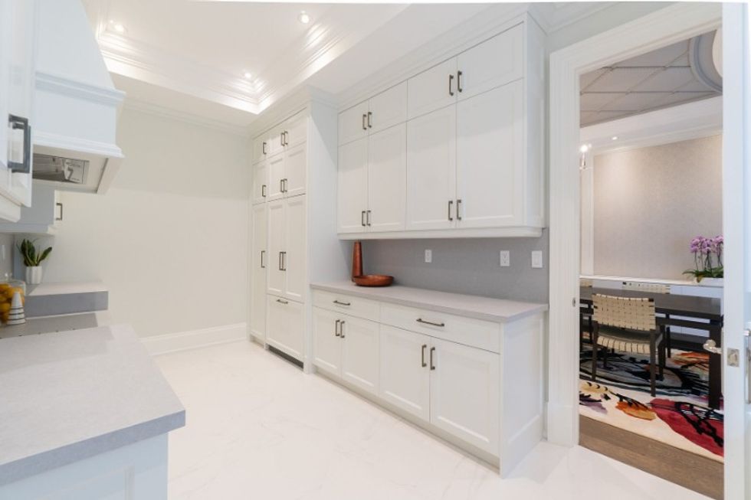
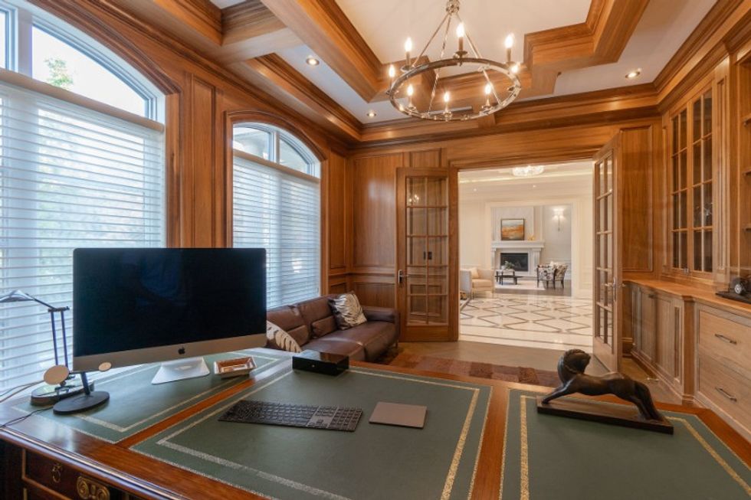
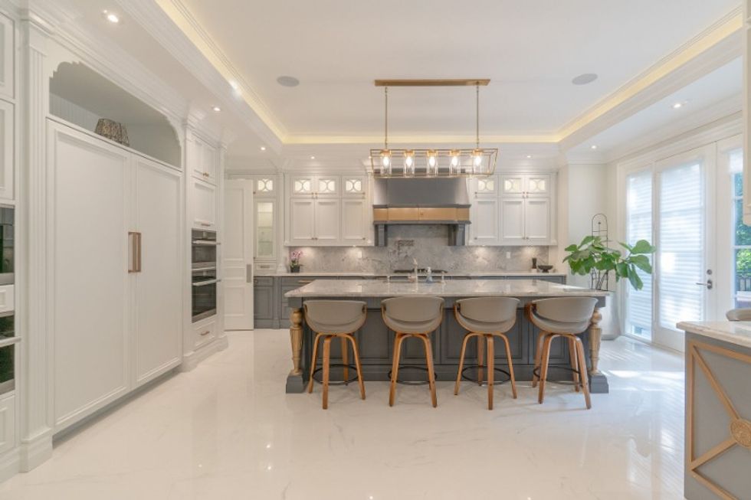
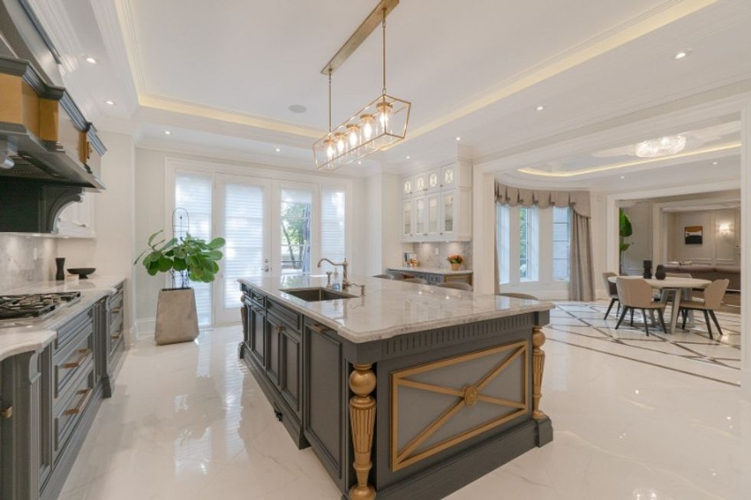
UPPER LEVEL, BEDS, AND BATHS
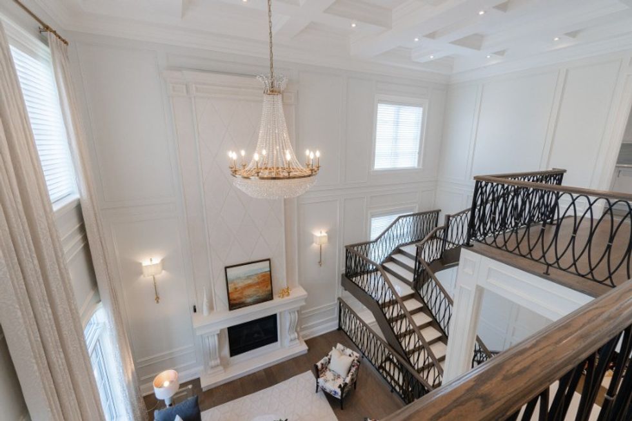
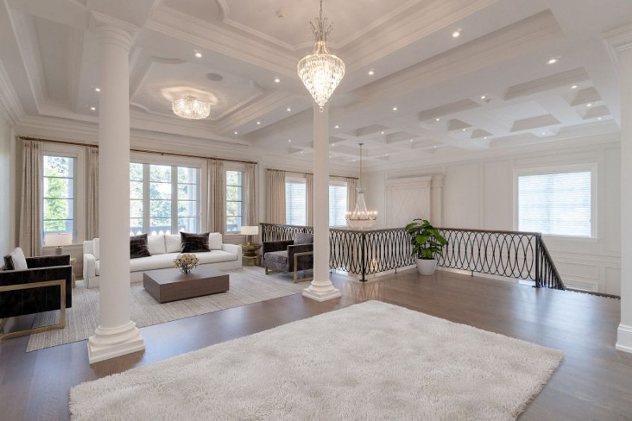
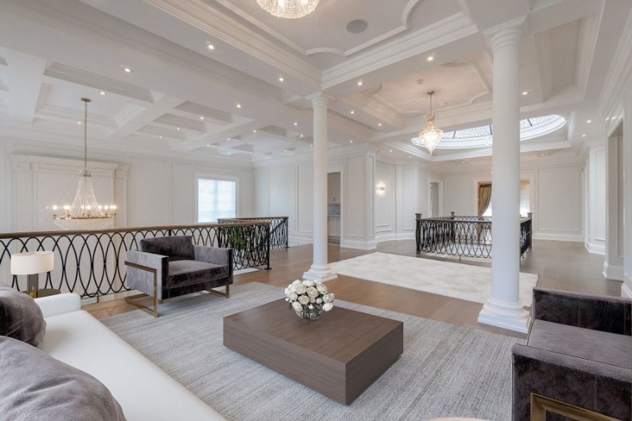
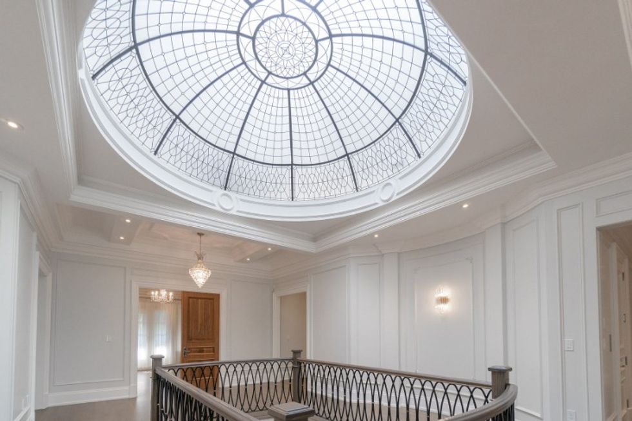
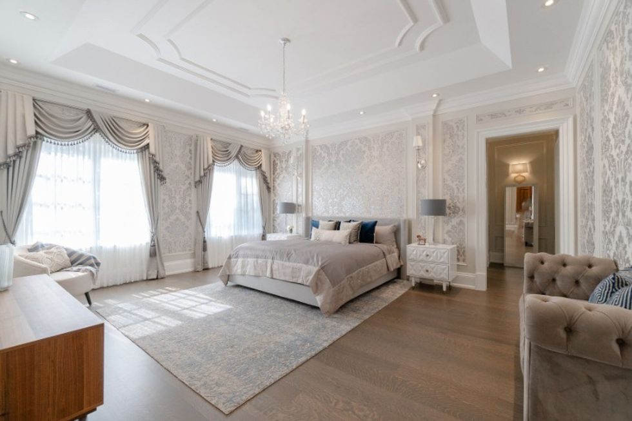
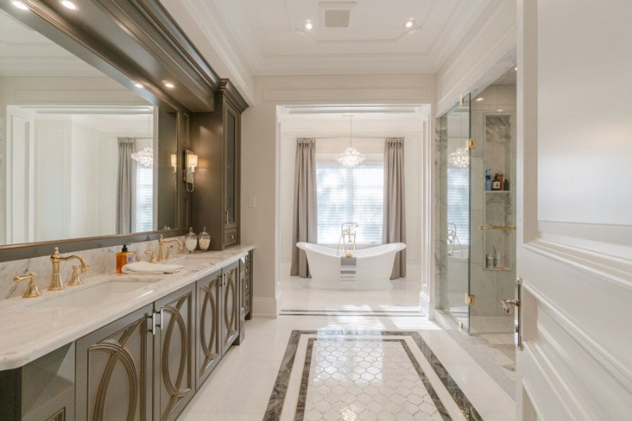
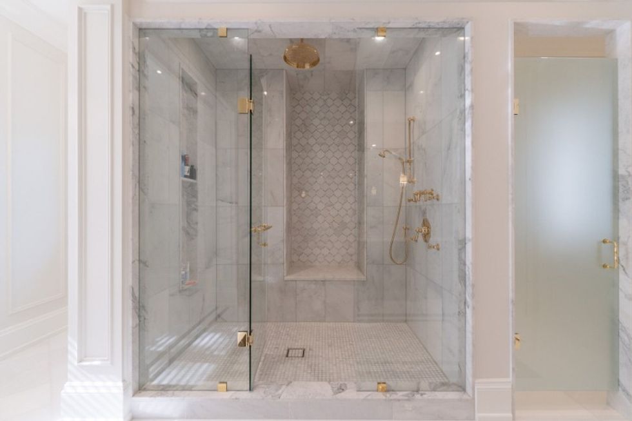
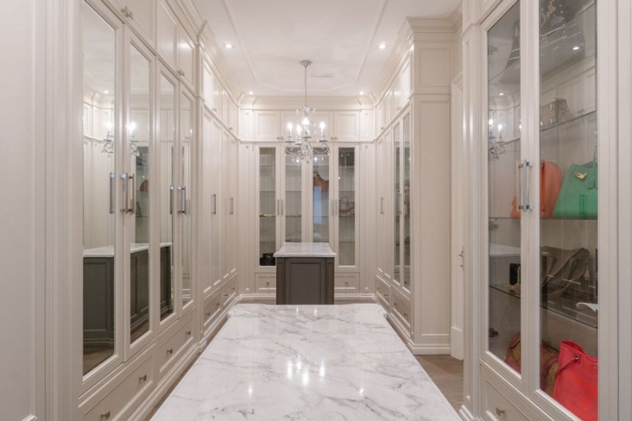
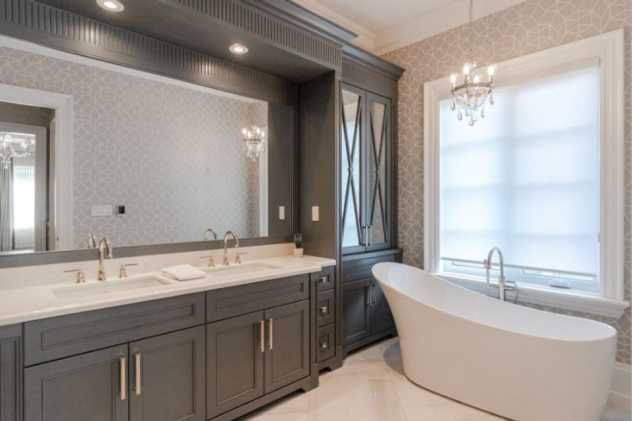
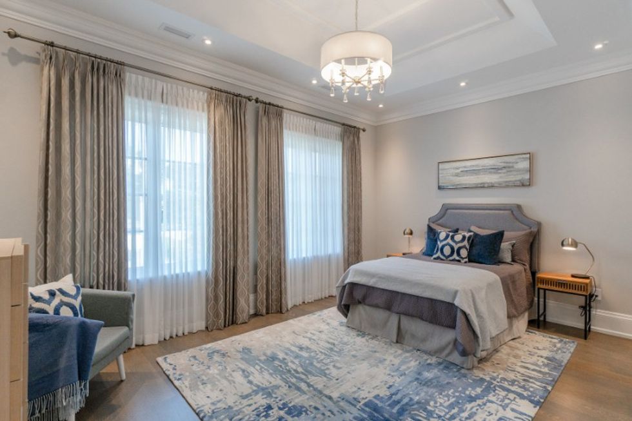
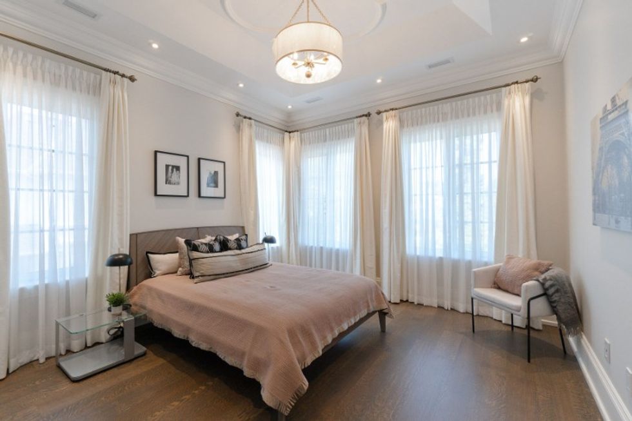
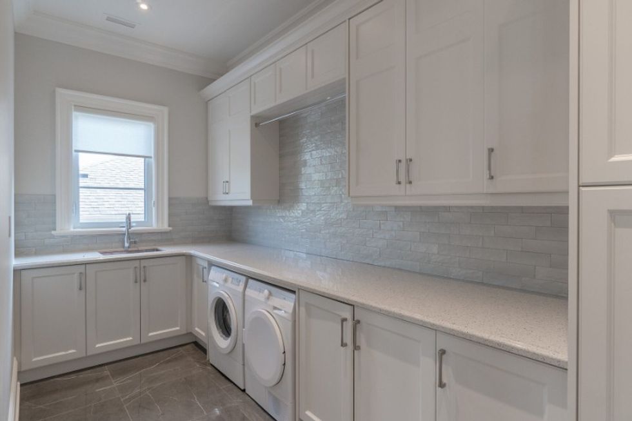
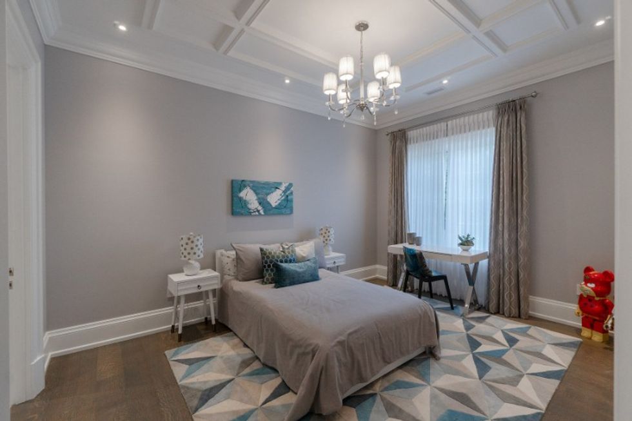
LOWER LEVEL
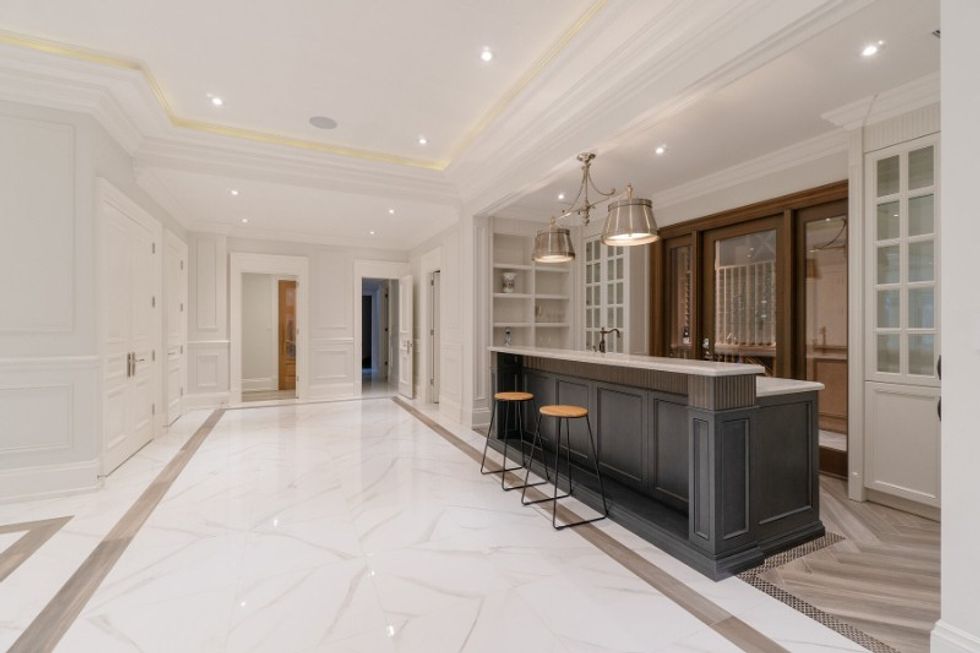
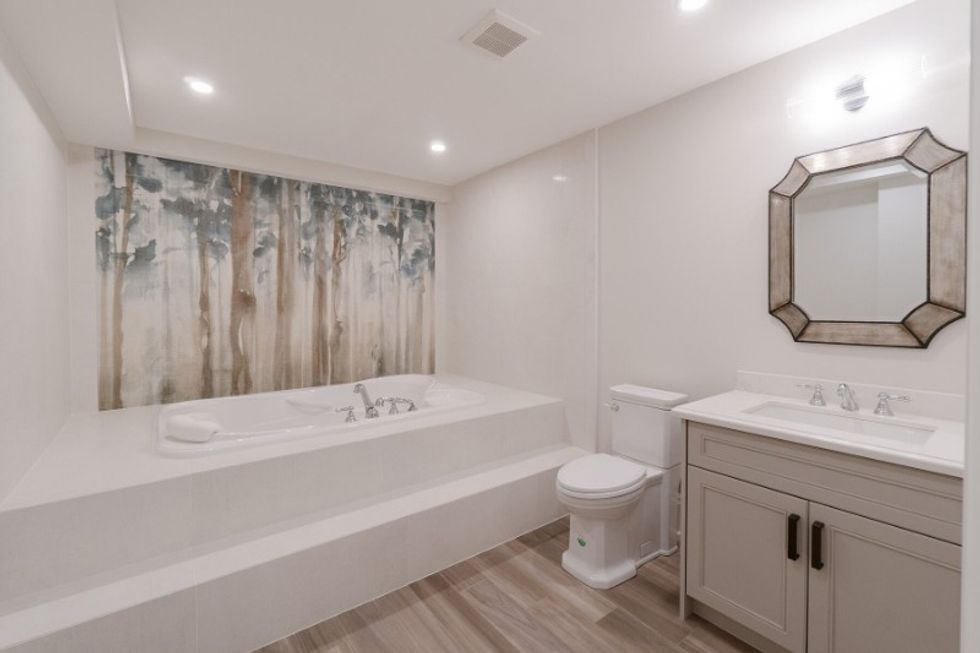
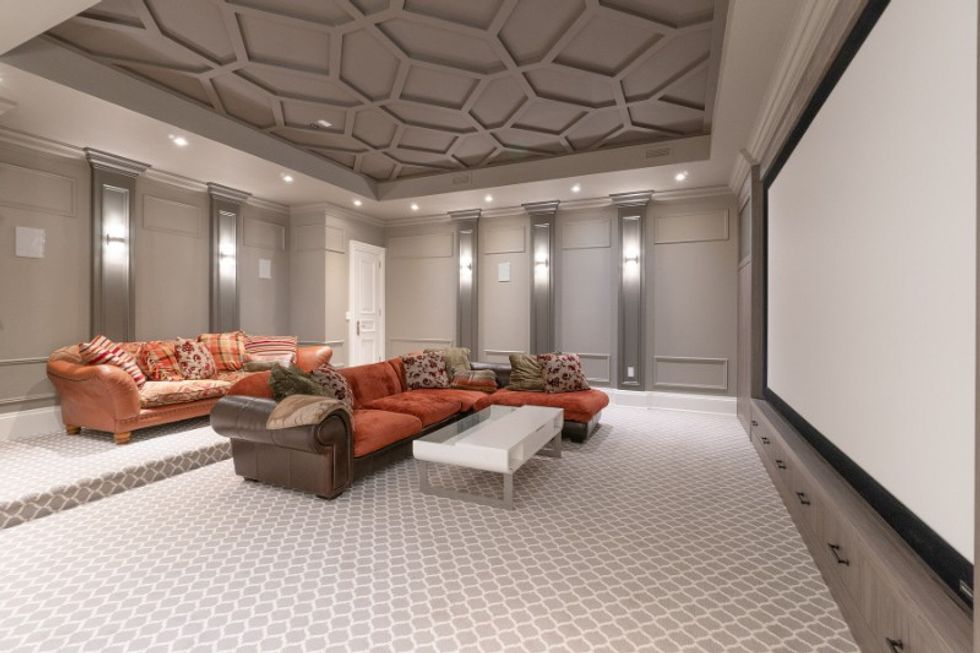
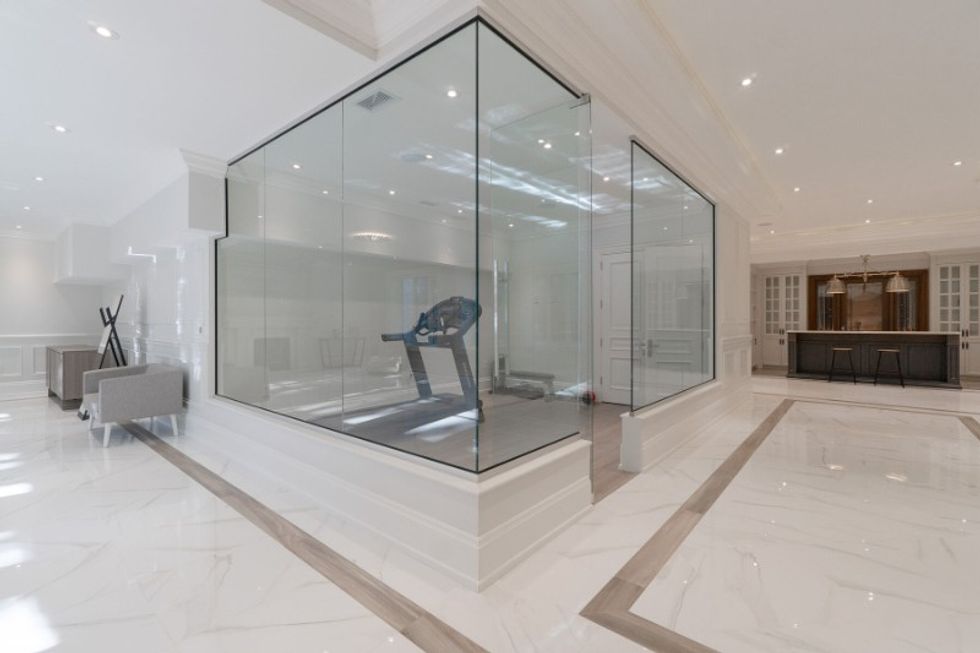
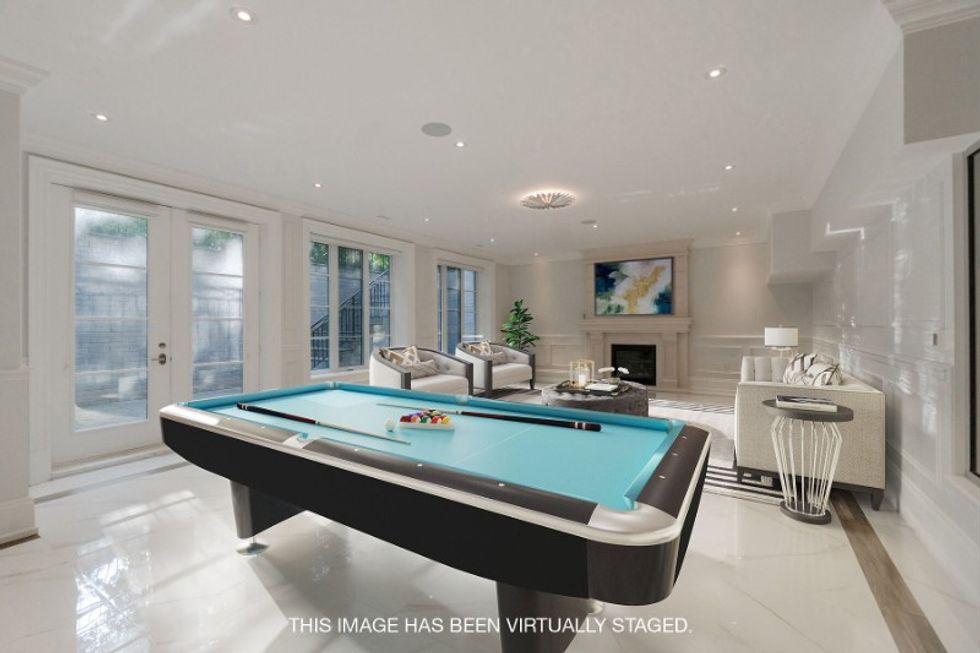
BACKYARD
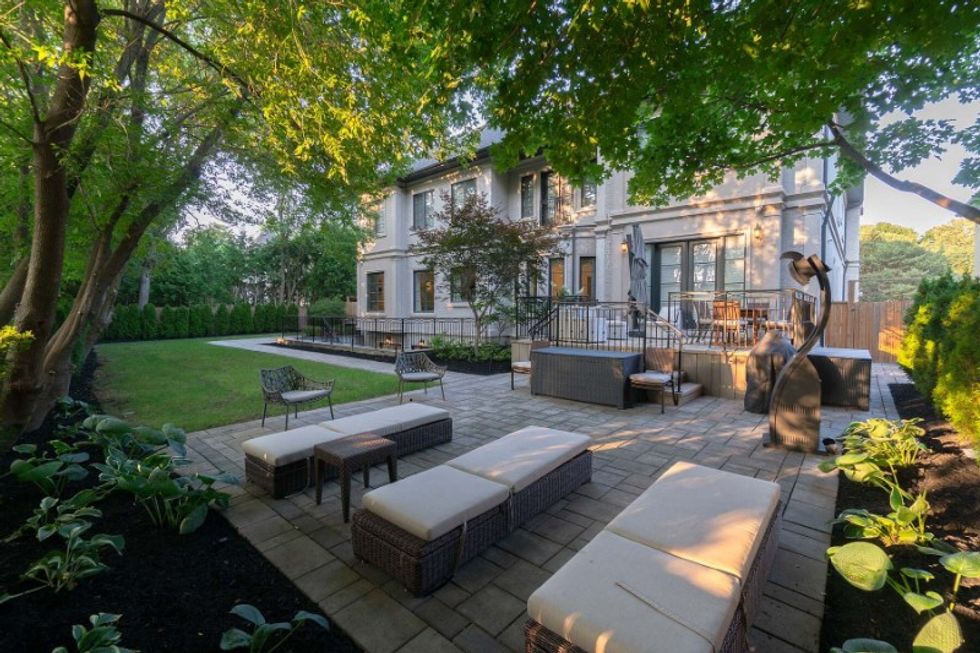
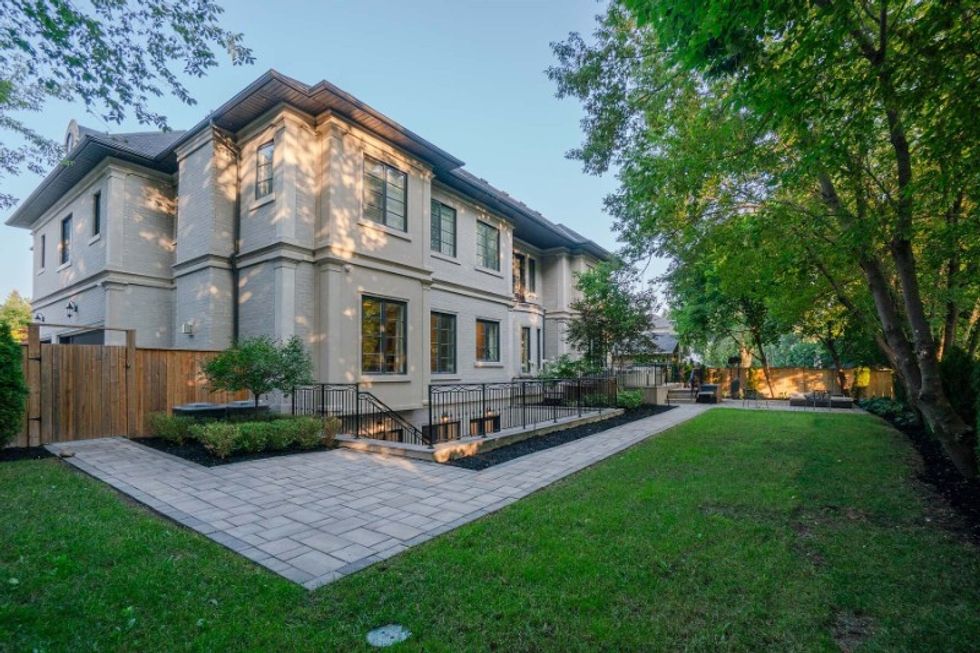
This article was produced in partnership with STOREYS Custom Studio.





















