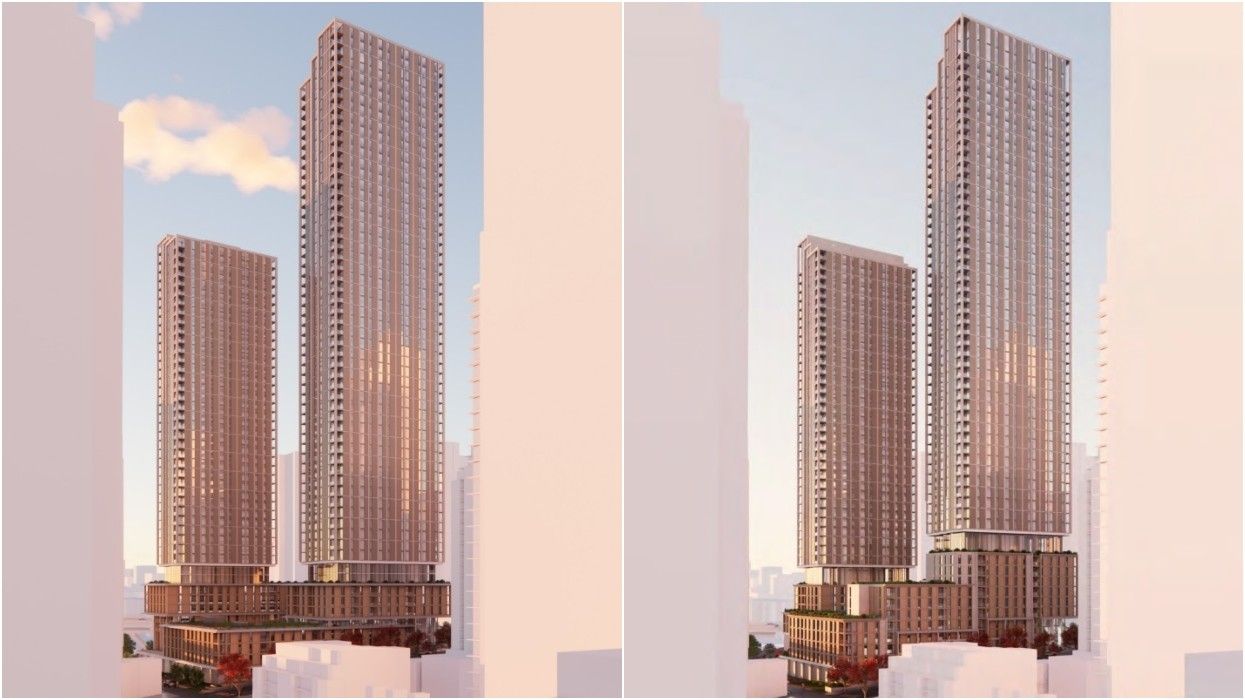Questions have been asked as to whether or not the City of Vancouver and its new Vancouver Housing Development Office (VHDO) will be able to maintain the proper arm's-length relationship the two offices have outlined. Now, some glimpses of that relationship have come into view as a result of revisions that have been made to one of the VHDO's projects.
In December, the City published the VHDO's first rezoning application, focused on 1402-1460 Burrard Street, 900 Pacific Street, and 1401-1461 Hornby Street. The 1.8-acre site is located at the northern end of the Burrard Bridge and the VHDO proposed 1,136 market rental units across a 38-storey and 52-storey tower. (You can find complete details here.)
Last week, however, a revised application was received and published by the City, in which the VHDO outlined a series of changes to their proposal that they said were in response to feedback received from the City's planning department — an indication that the VHDO's projects are seeing some level of scrutiny by the City.
According to the revised application, dated May 8, the VHDO met with the City's planning department on February 26 and March 14, and much of their discussion was focused on the design and public realm aspects of the proposal.
The Public Realm
The VHDO said that City staff emphasized "delivering high-quality public open spaces with good solar exposure and clear sightlines," "establishing a cohesive network of open spaces with strong pedestrian connectivity throughout the site," and "avoiding overly internalized circulation routes and supporting natural movement patterns through the site." The City also raised the possibility of including a public elevator.
In response to this, the VHDO said it re-imagined the public realm around the "Spanish steps" that begin at Pacific Street and travel down Burrard Street. "Open spaces have been redesigned to receive better sunlight exposure and create clear sightlines across the site" and the new courtyard design "avoids bringing pedestrians onto the site and instead emphasizes accessible, at-grade public spaces that integrate active and passive uses," they said. They also added a new public elevator.
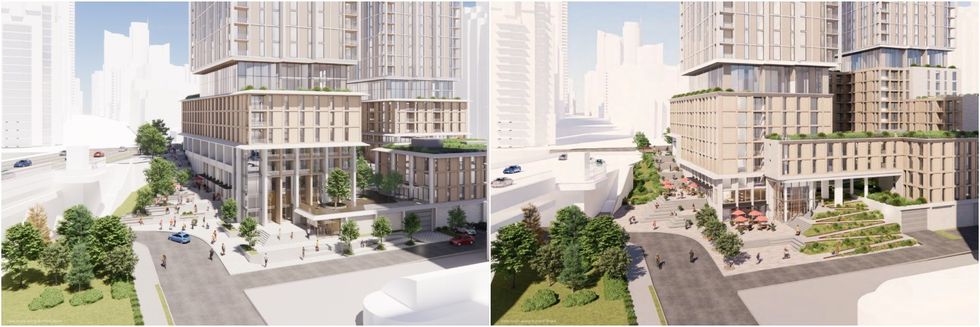
Massing
City staff also encouraged "a more refined massing approach to better support the site’s role as a gateway into the downtown core," "improving contextual alignment along key frontages, particularly along Pacific and Hornby Streets," and recommended the VHDO "reconsider the proportions and spatial quality of the courtyard to allow for better daylight access and a more generous scale and density."
Addressing this, the VHDO has now reduced the podium heights by two or three storeys and adjusted the massing articulation in several locations. "In particular, the Hornby Street frontage has been redesigned to lower the street wall and introduce a more human-scaled interface" that also allows for more light penetration into the courtyard.
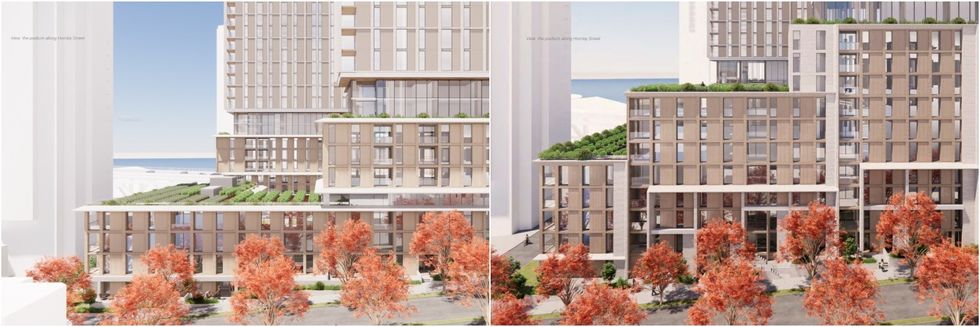
The Courtyard
Regarding the courtyard itself, the City recommended the VHDO consider "Strengthening both visual and physical connections between the courtyard and surrounding streets" and "opportunities to incorporate active programming, enhance solar access, and create vibrant, engaging edges, supported by a comprehensive accessibility strategy." Ideas they raised include introducing transparent entry lobbies that provide clear sightlines, and access to the courtyard from the street.
Thus, the VHDO has reduced the podium height and introduced a gap and active edge at the southwest corner, and extended and opened up the courtyard to that corner in order to improve solar access. The courtyard redesign now includes interior-connected amenity spaces, and includes more privacy considerations for units facing the courtyard.
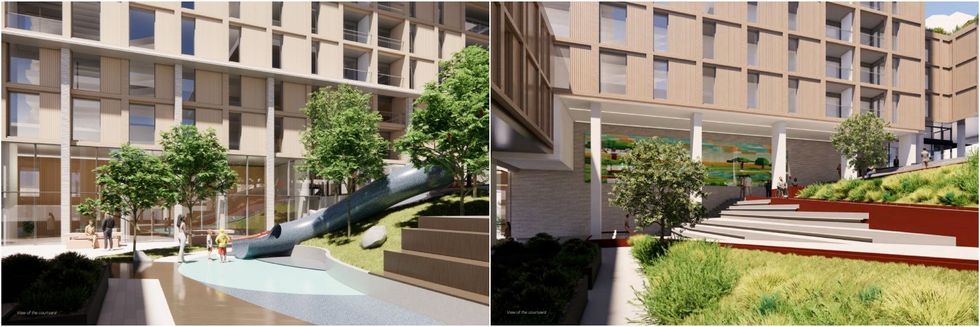
Tower Separation
Regarding the placement of the towers and the space between them, the City raised the possibility of increasing the tower separation in order to "enhance privacy, improve access to daylight, and maintain view corridors for both residents and the public realm."
In response to this, the West Tower along Burrard Street has been shifted towards the south by approximately 5 metres, which the VHDO says "improves spatial comfort, enhances privacy, and strengthens visual and daylight access through the site." The change is more noticeable from certain angles than others, such as from the corner of Pacific and Burrard.
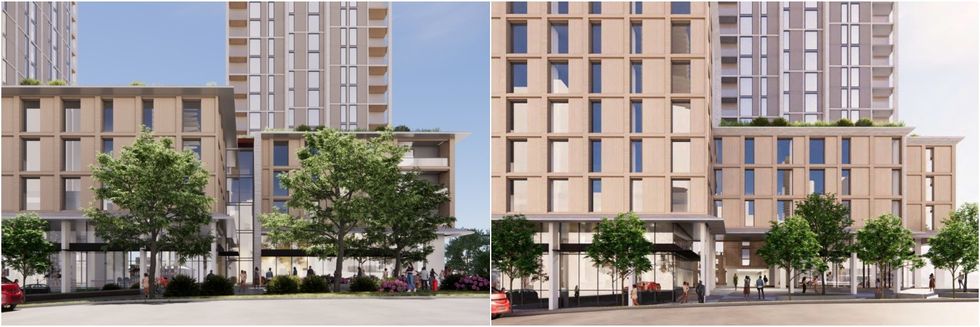
The Revised Proposal
As a result of the aforementioned changes, some of the specifications of the project have been changed.
Although the heights and tower floorplates remain the same, the amount of proposed floor space has been slightly reduced. The residential floor space has been reduced from 677,079 sq. ft to 653,893 sq. ft and the amount of proposed units has been reduced from 1,136 to 1,089. The amount of vehicle parking spaces proposed has also been reduced by one, while bicycle parking spaces have been reduced by 70.
Conversely, the amount of commercial floor space has been increased from 11,369 sq. ft to 13,306 sq. ft, but the net change is still a reduction in total proposed floor space, resulting in the total proposed density decreasing from 12.11 FSR to 11.83 FSR.
The City of Vancouver held the Q&A period for the rezoning application from March 26 to April 8, before the revised application was received by the City. It's unclear if a Q&A period for the revised application will be held, but nothing has been scheduled yet.
Since the Pacific Burrard project was first unveiled, two other rezoning applications by the Vancouver Housing Development Office have also become public. At 1405 Main Street and 1510 Quebec Street near Science World, the VHDO has proposed a 25-storey and 42-storey tower, with today being the last day of the Q&A period. At 1395 Rolston Street, just a few blocks east of the Pacific Burrard site, the VHDO has proposed a 27-storey social housing tower, which is going to the Urban Design Panel on May 21 and then the Development Permit Board on July 14.
