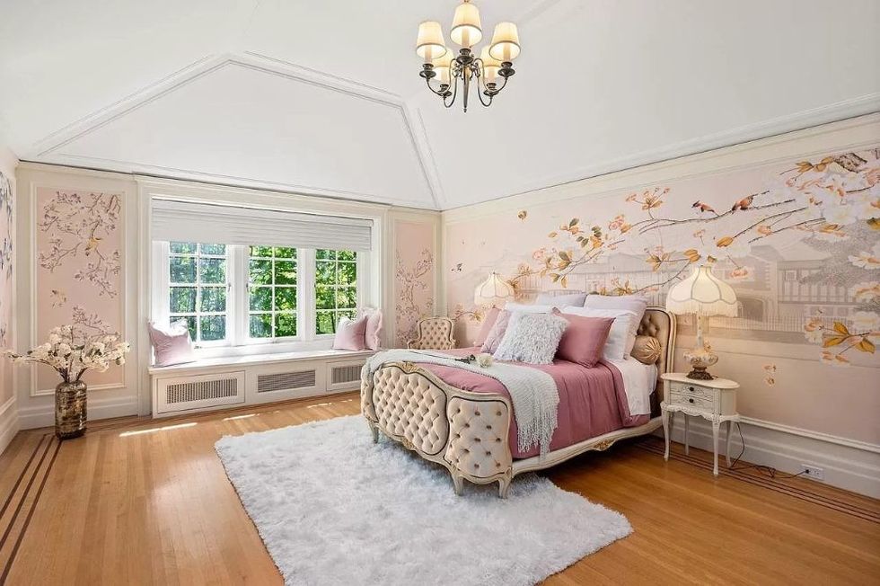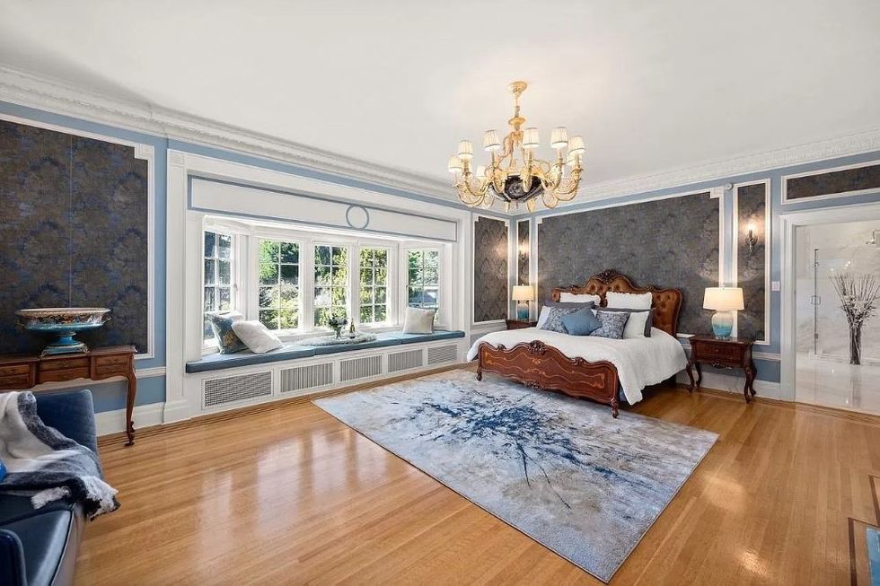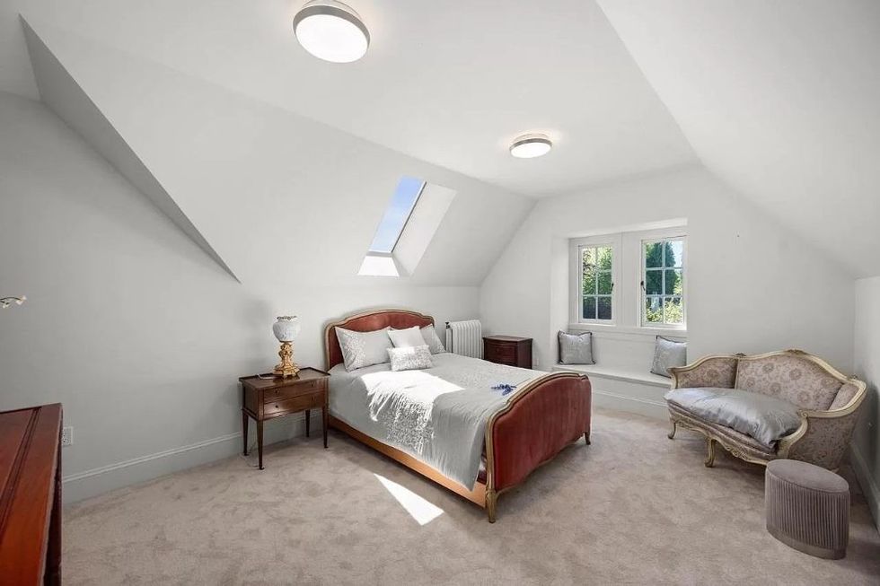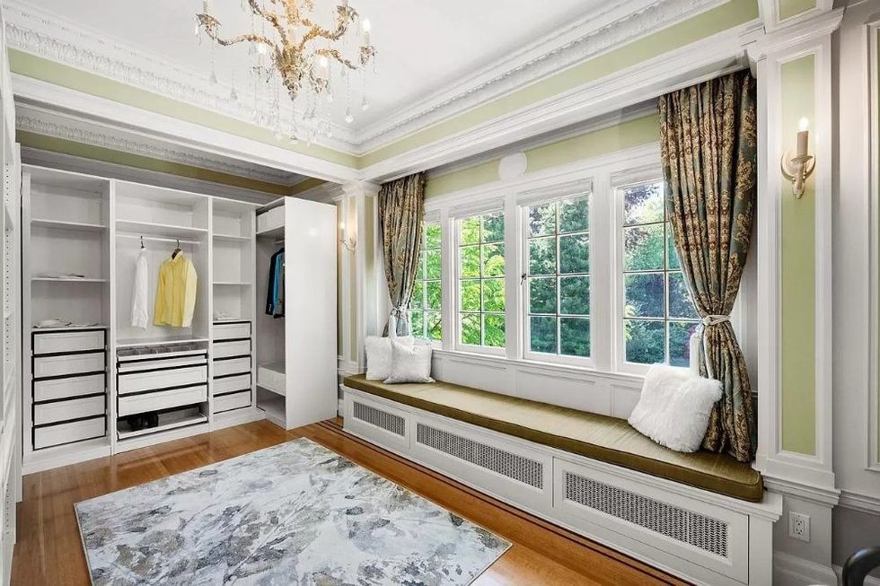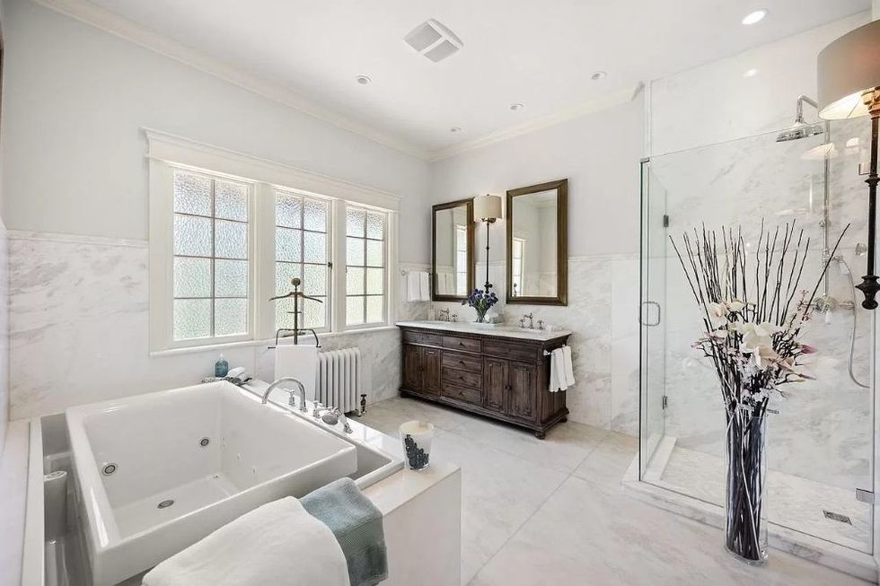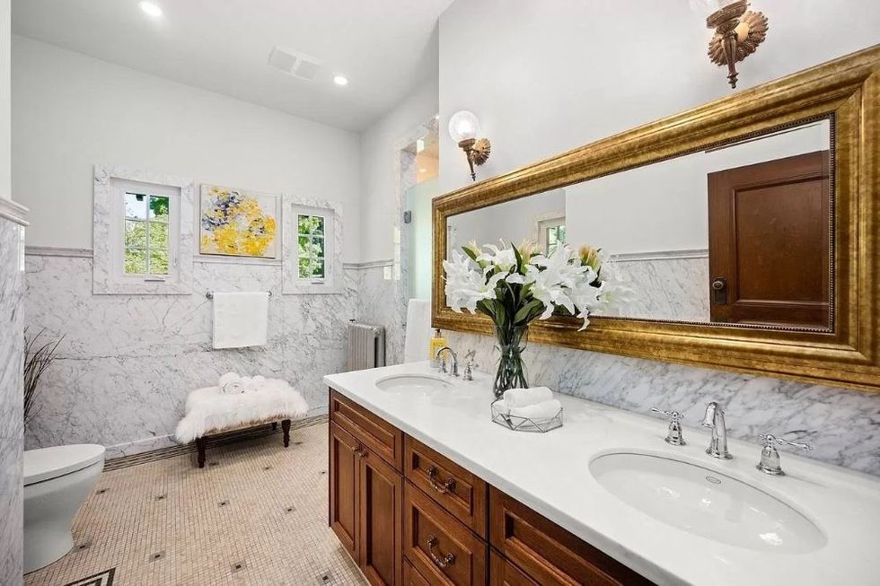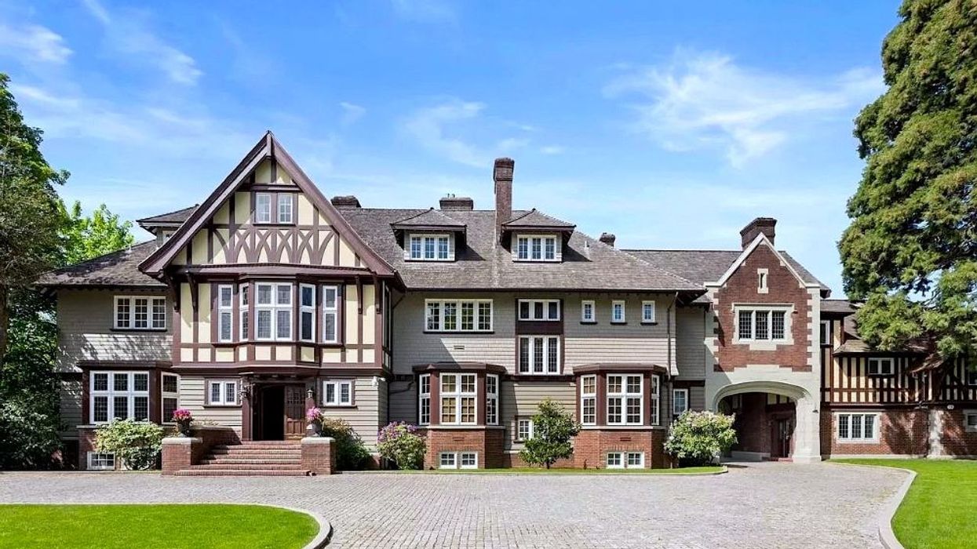If you've ever wondered what exactly it would be like to live in a picturesque Tudor mansion, then a home that just hit the Vancouver market could give you a pretty good idea -- if you have a spare several million dollars, that is.
The 107-year-old Rosemary Estate, located at 3689 Selkirk Street in the prestigious Shaughnessy neighbourhood, has been listed for sale on and off a number of times in recent years. But just this month, the Tudor revival mansion popped back on the market with an asking price of $19,980,000. Although a jaw-dropping amount, it's actually $7M less than it was priced at last year.
Everything about this property screams palatial, from the steeply pitched roof of the main entrance to the eye-catching brickwork to the covered arched driveway connecting the main house to the coach house (a separate three-bedroom, two-bathroom living quarters with its own kitchen and a private entrance).
Stepping inside the mansion, built by liquor magnate Albert Tulk between 1912 and 1915, the design somehow gets even more grand. The foyer's encompassing wood work, grand staircase, lofty ceilings, and bold red carpeting make the home look like it could be a movie set. And in fact, it has. The movies Diary of a Wimpy Kid, Reaper, and Saving Silverman, as well as episodes of Psych, Charmed, and Stargate SG-1, have all filmed here.
The 14,000-sq.-ft home changed hands a number of times over the years, going from housing British Columbia's lieutenant governor prior to the Second World War to becoming a retreat run by Catholic nuns for 50 years. Over time, it fell into a state of disrepair, but its most recent owner, Chinese billionaire Mingfei Zhao, purchased the property in 2013 and carried out a multi-million-dollar revitalization under the supervision of a heritage consultant from the City of Vancouver.
Specs:
- Address: 3689 Selkirk Street
- Bedrooms: 12
- Bathrooms: 12
- Lot Size: 39,596 sq. ft
- Price: $19,980,000
- Listed by: Yvonne Lu, Royal Pacific Realty Corp. Brokerage
The mansion has stayed true to its Tudor revival roots, with ornate chandeliers, detailed crown molding, stained glass window accents, and century-appropriate furnishings. The all-wood library, with its towering built-ins, wood-burning fire place, and brown leather chesterfields really makes this home feel like a time warp.
But of course with it now being the 21st century, a few modern additions have been made in the name of comfort, including updated bathrooms and a contemporary-looking solarium with a sleek, low table and bean bags placed around it. The bedrooms, of which there are nine in the main house, also appear a bit more modern, but still with nods to the Tudor style in the lighting and furniture choices.
Outside, there's an expansive outdoor kitchen with multiple cooking elements, which would help make for one amazing garden party. And with gardens like these, who wouldn't want to show them off? There's a large open lawn, a beautifully manicured trellis walkway, and multiple expansive patios.
This house may have way more space than most people would ever need -- or even know what to do with -- but there's no doubt that living here would be a dreamy aspiration for some.
Exterior
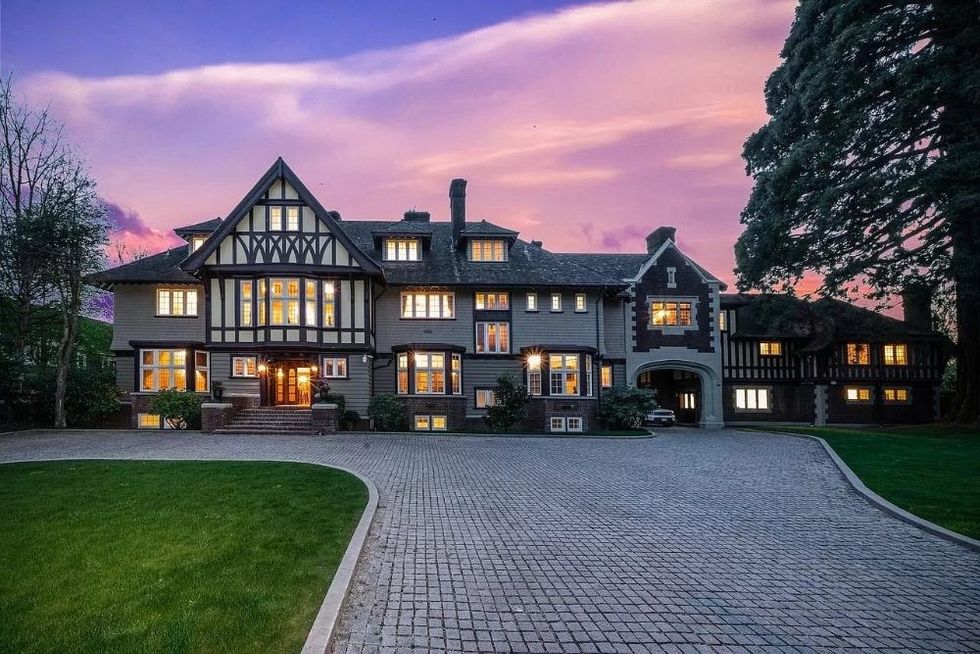
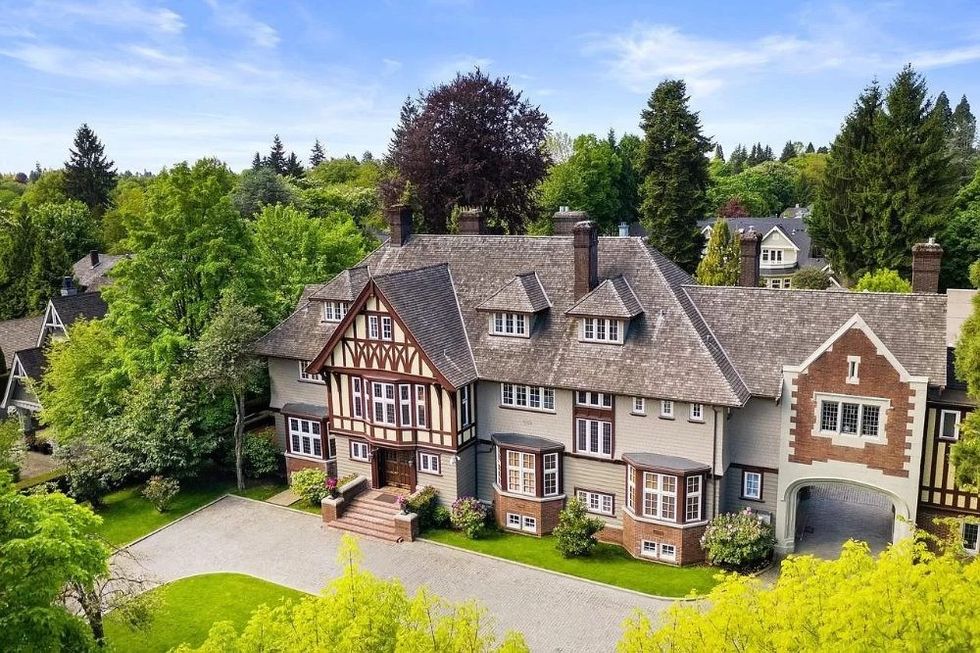
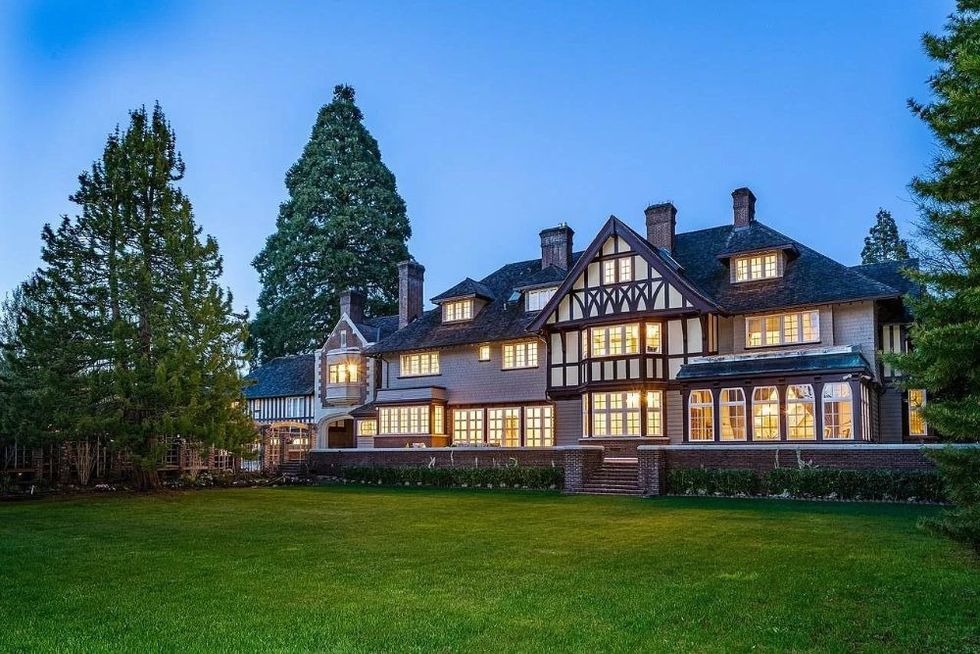
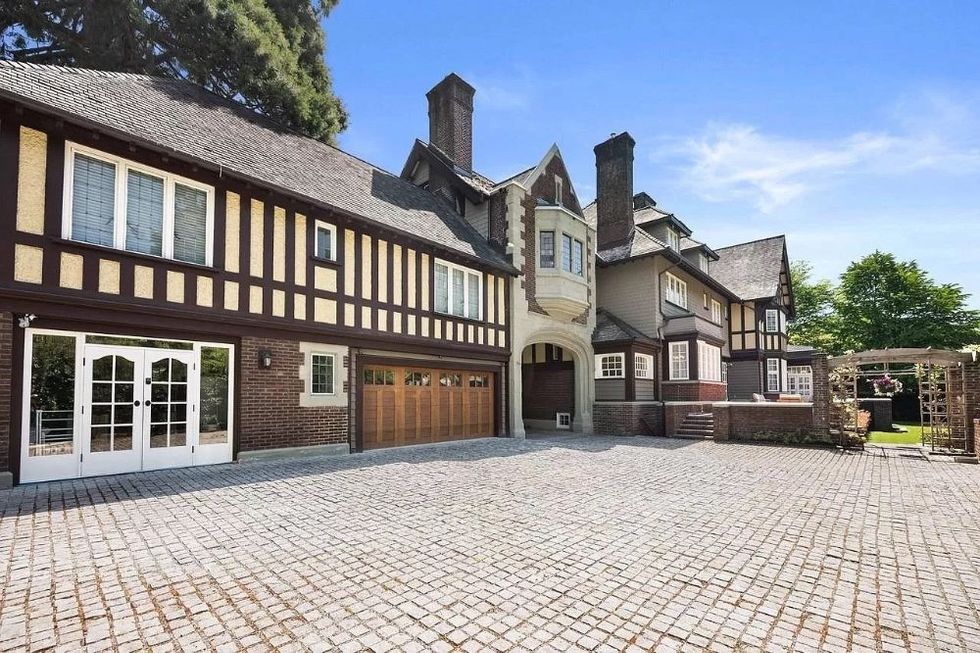
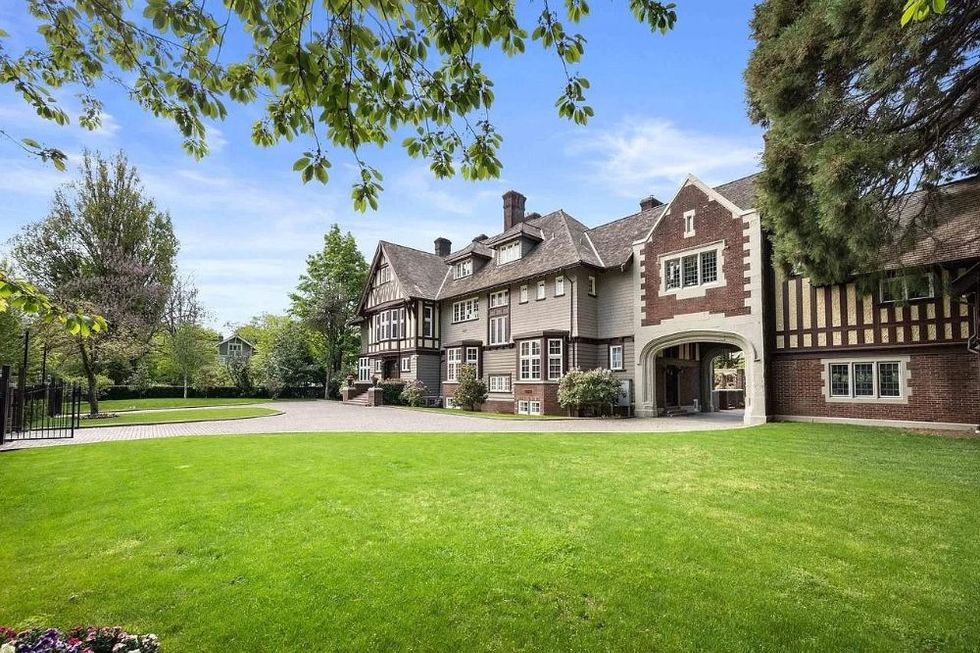
The Gardens
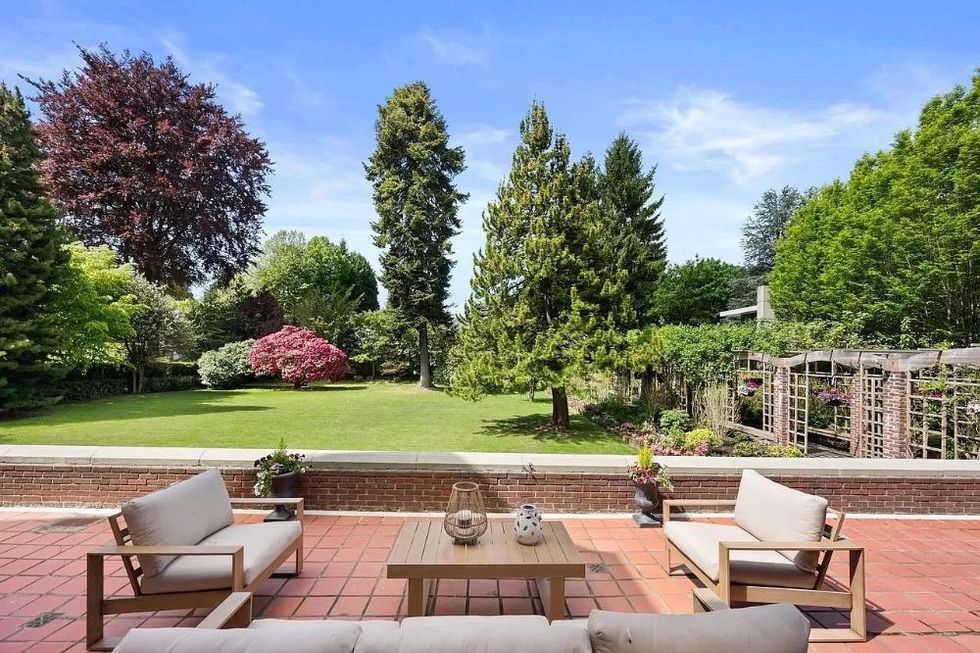
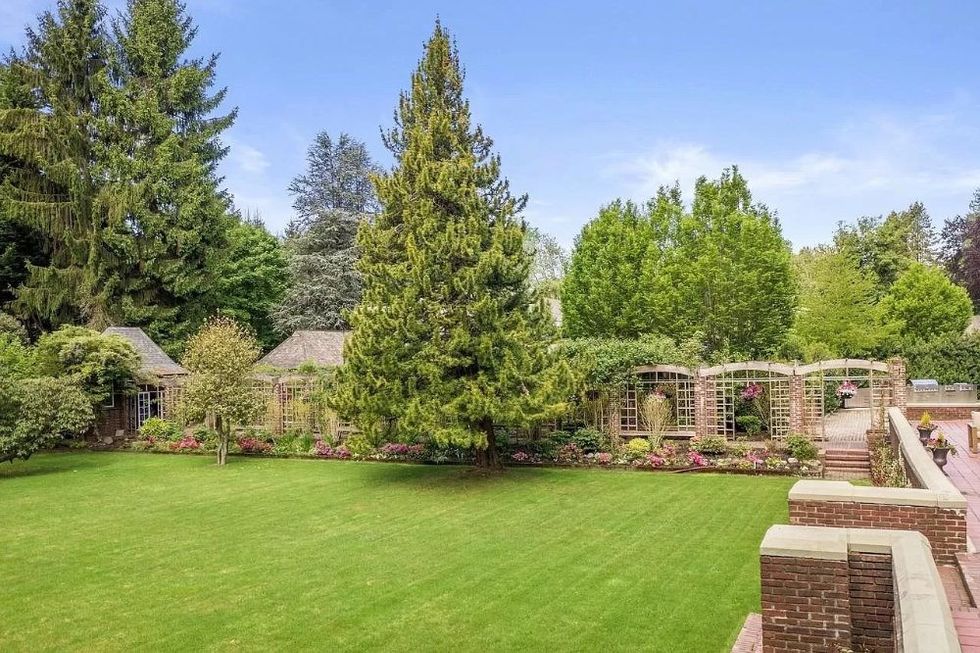
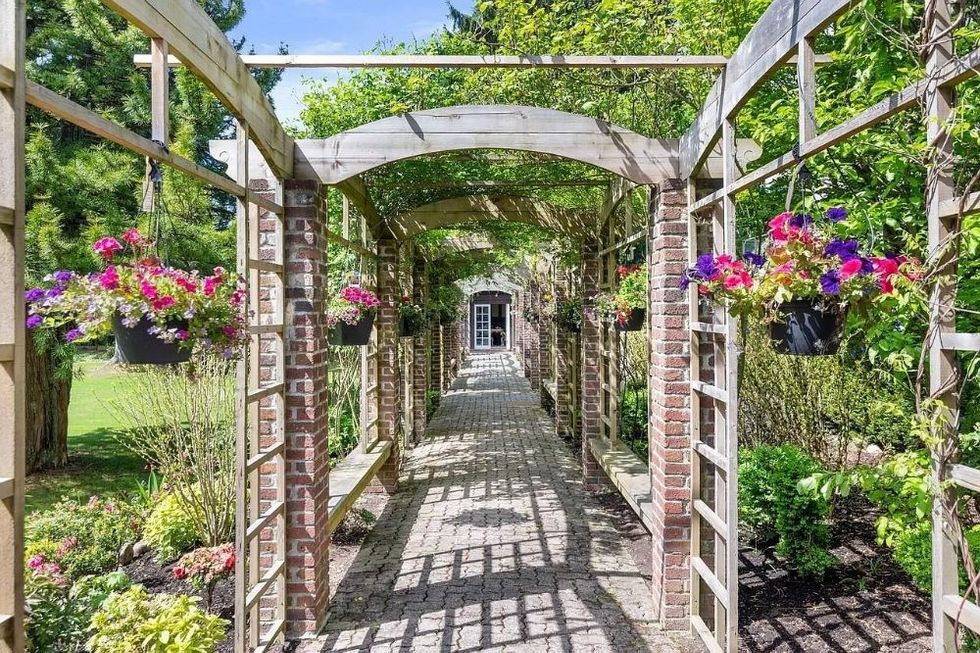
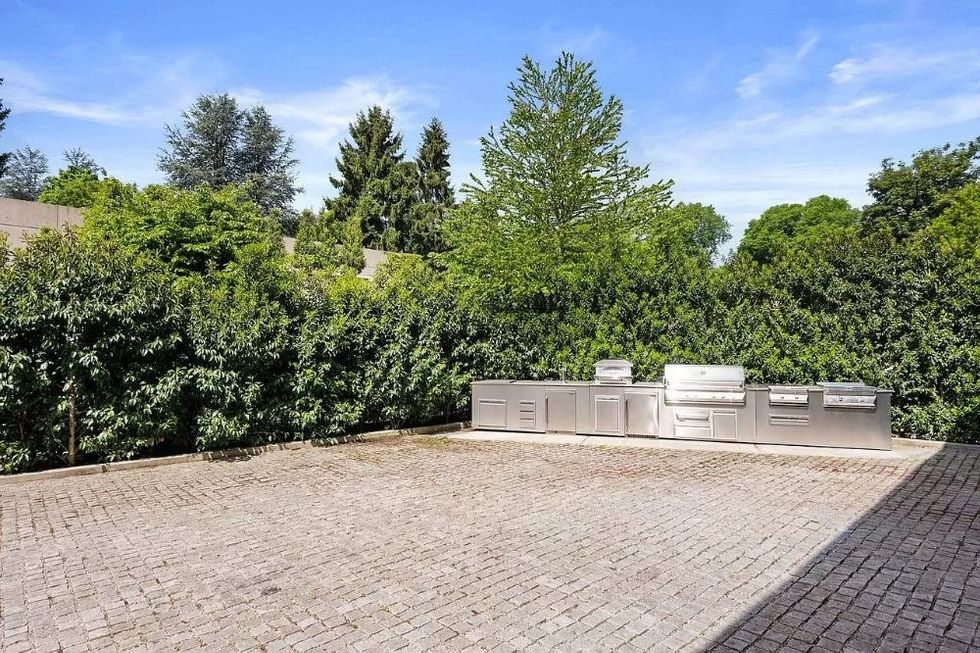
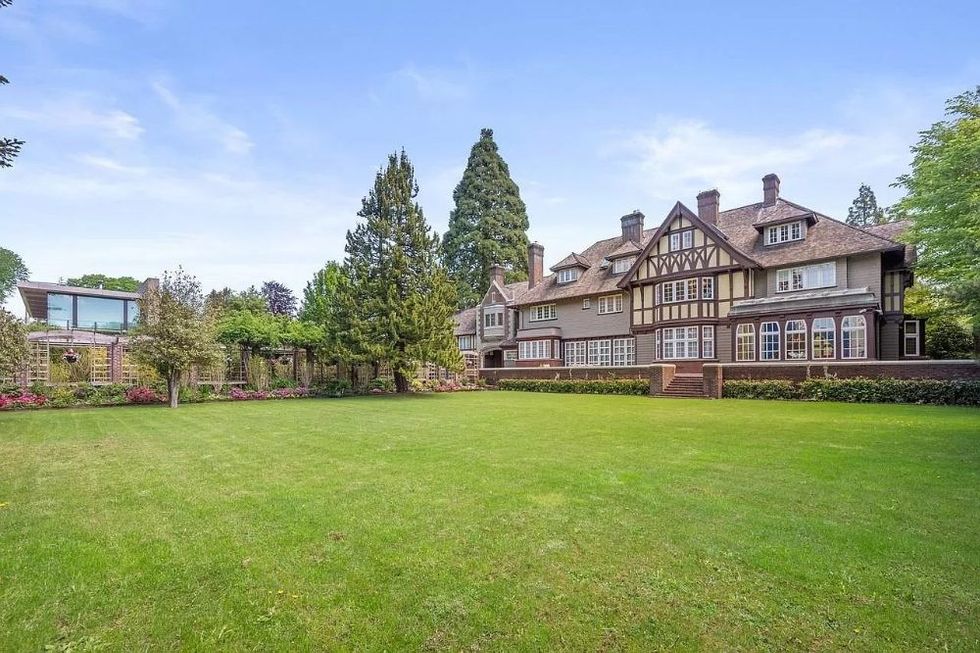
Stepping Inside
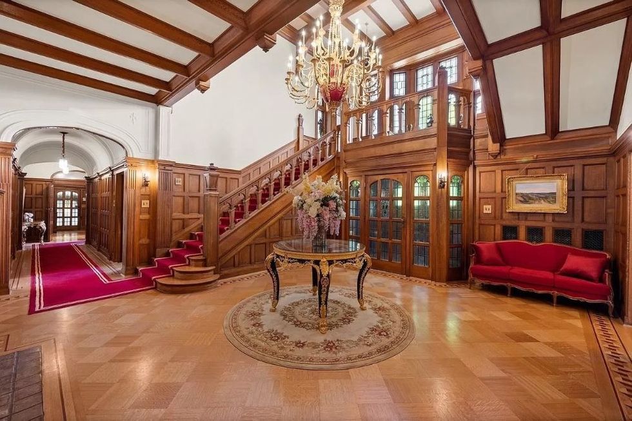
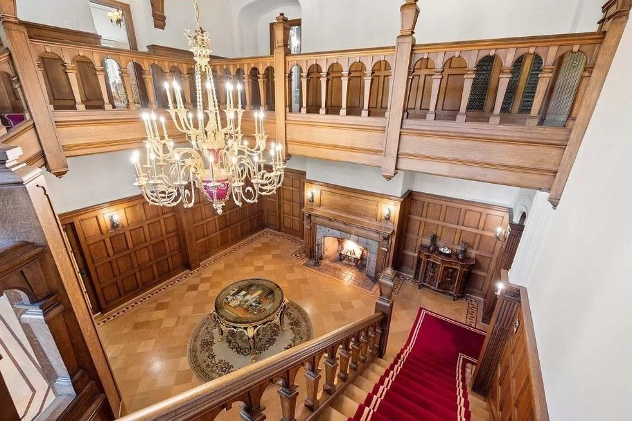
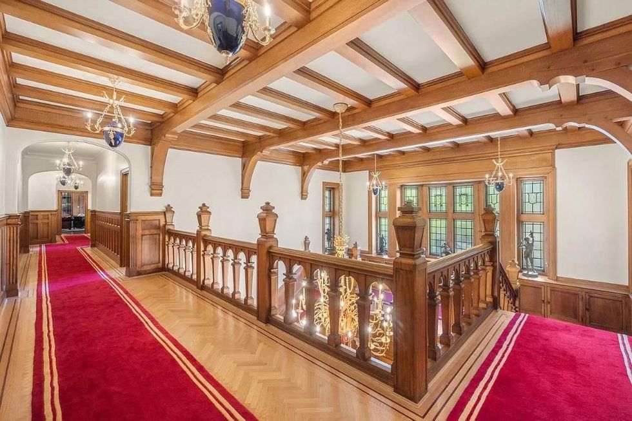
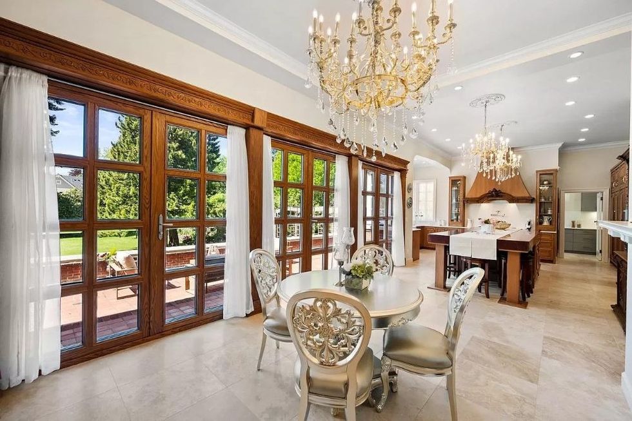
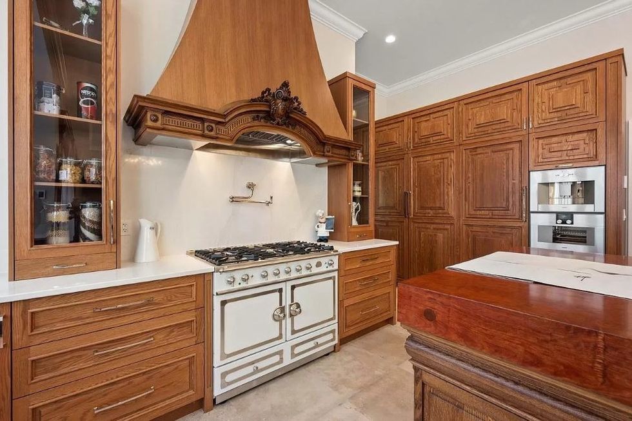
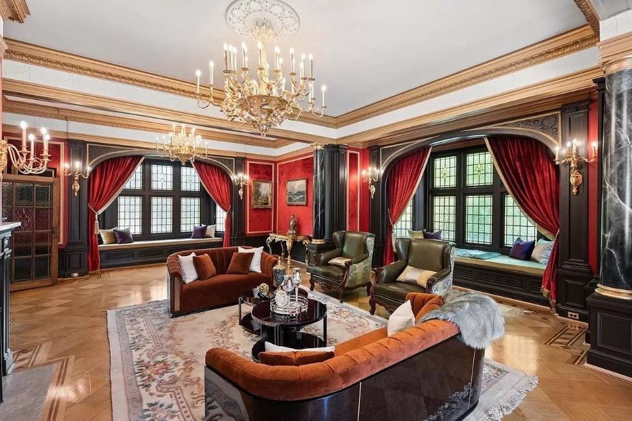
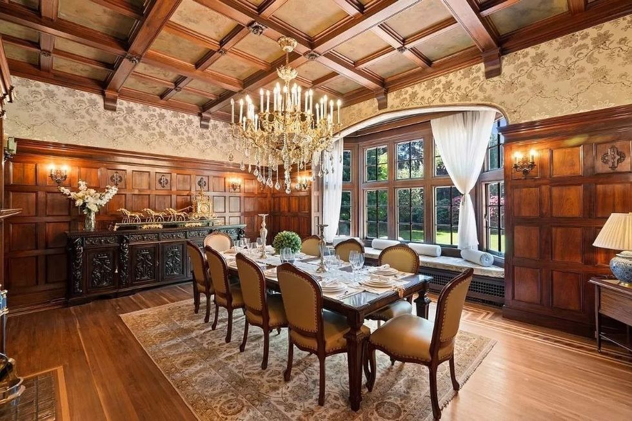
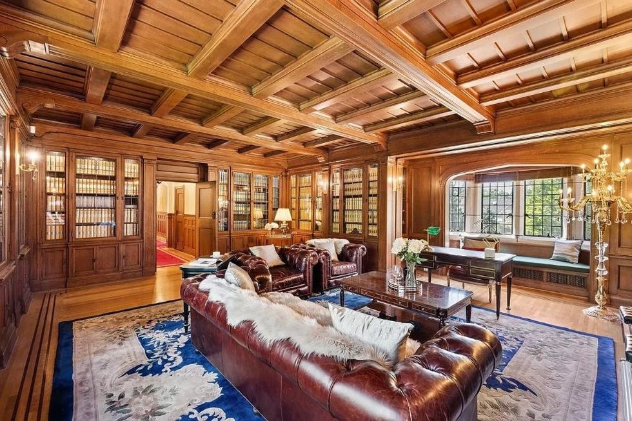
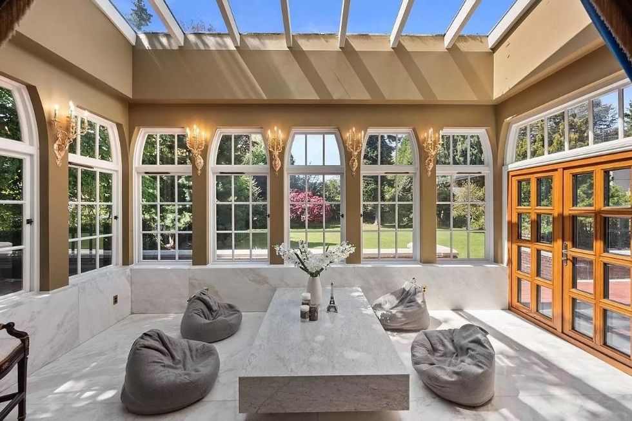
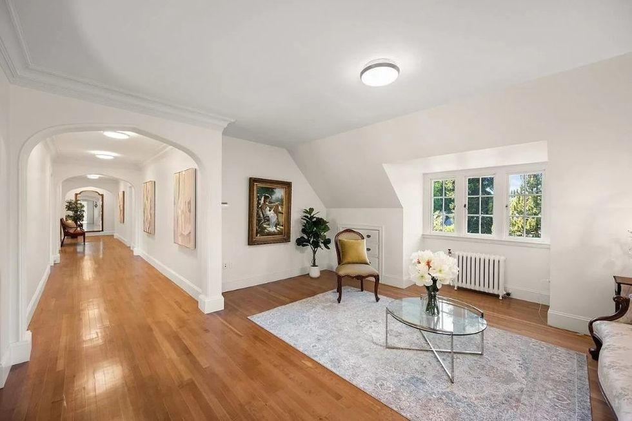
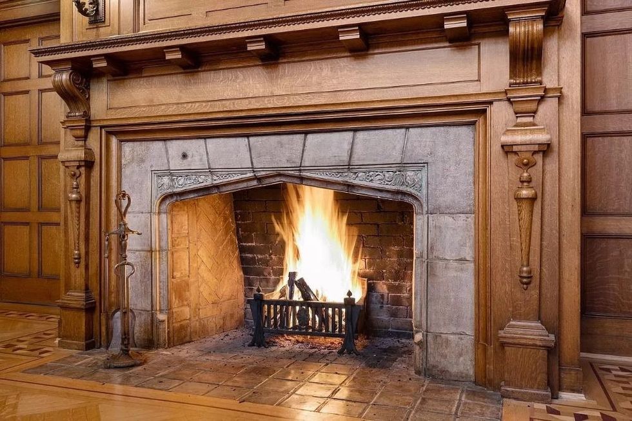
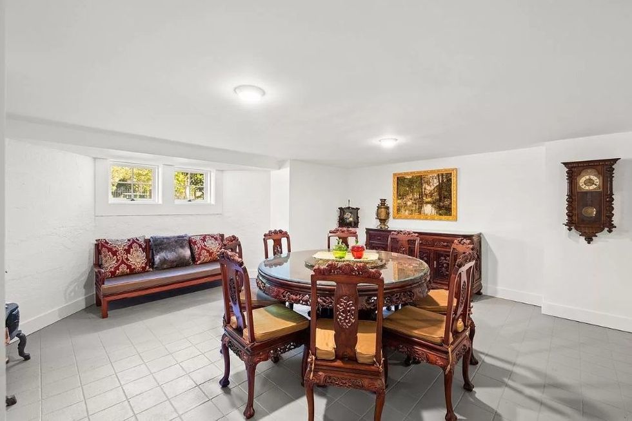
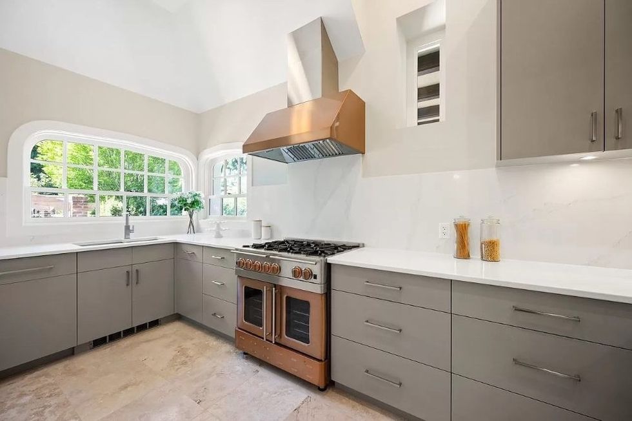
Bedrooms and Bathrooms
