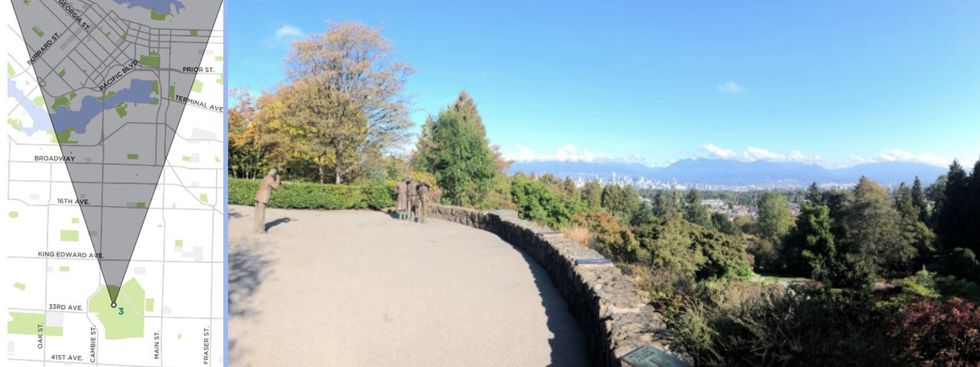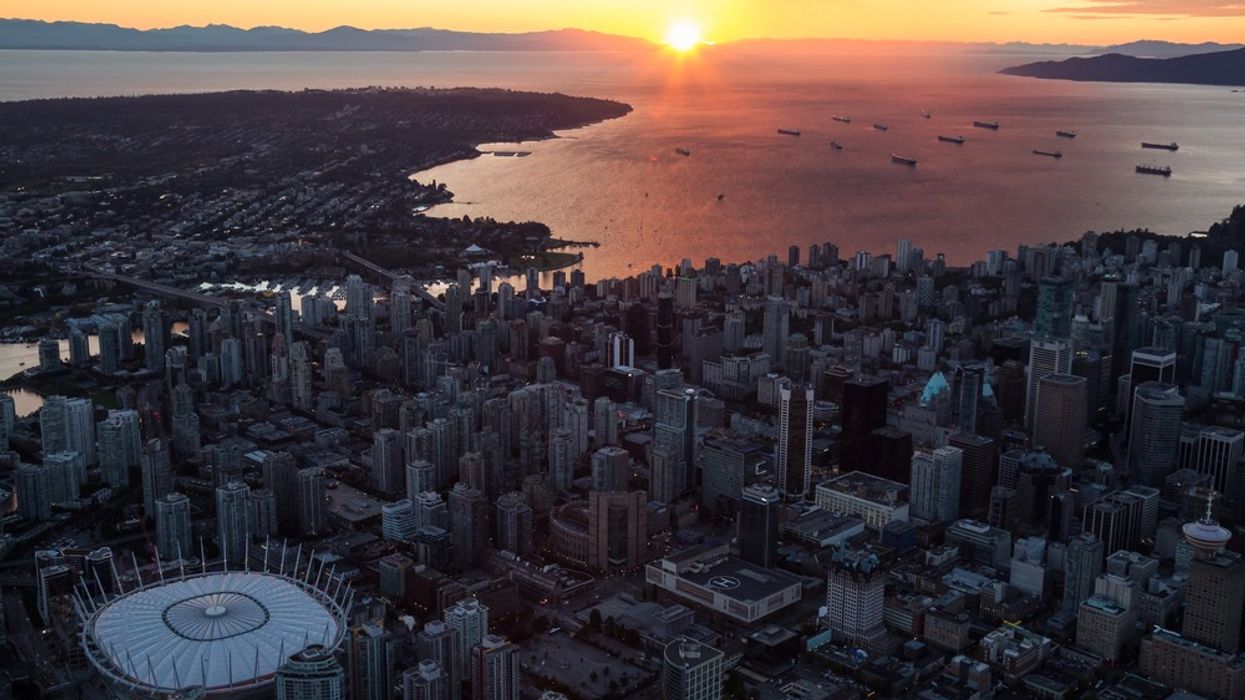A tower proposal on a shady tree-lined street a couple of blocks off Vancouver’s Broadway corridor can only work if the city makes an exception to its long-standing policy to preserve mountain views. The site, on W. 11th Avenue in Mount Pleasant, is one of several examples of views getting in the way of building heights in a city in which land values command bigger, taller buildings.
The city’s views have been protected since 1989 with what are known as view cones, which are protected views from various points of the city that cannot be obstructed. There are 26 view cones in all, and last fall city council directed staff to assess whether they are all necessary. The staff report is scheduled to go before city council on July 10th, although that date could change, according to the City. It remains to be seen how the policy will change, and what any changes mean for residents who enjoy one of the most scenic backdrops in the world.
The idea is that Vancouver is special because of its mountains, and so there is a view cone from Granville and Broadway that maintains a view of Capilano Mountain; there is a protected view from Choklit Park in Fairview that protects a view of Grouse Mountain. There are view cones from Olympic Village that protect the views of the North Shore Mountains, and there’s a wide view cone from Trout Lake on the east side of the city.

The proposal on three lots at 121 to 129 W. 11th Ave. is to build an 18-storey, 165-unit rental tower that would block part of the Queen Elizabeth Park view cone, one of the widest view cones that has already been partially obscured by mature trees over the years.
It isn’t the only project presently thwarted by a view cone. Intracorp Homes’ proposal for a 55-storey downtown tower at 1045 Haro St., just south of Robson, would partly block out the iconic mountain tops nicknamed the Lions, from South False Creek’s Heather Bay view cone. The allowable height limit is 30 storeys. In that case, rich people would get the view to themselves, but in exchange the developer would pony up “tens of millions” of dollars. Whether the developer gets their wish remains to be decided by the City.
“What it means is instead of a whole city jammed with a concrete jungle, we have these slots through the city, and that means more sunlight and air can go through the city, which is better for everybody,” says architect James Cheng, who’s designed more than 50 towers in the downtown peninsula. He’s well-versed in designing a tower to fit around a view cone, and his glass towers define the city’s skyline.
“So, you can imagine if the whole city is filled up with highrises, the people who are not in the front row will never see anything. That's not right,” he says.

However, Cheng also doesn’t believe all of them are crucial. Some protected southward views of landmark city hall, built in 1936, had already been deemed unnecessary when the Broadway Plan was created, and few people disagreed.
“We need to protect some views, but it's gotten crazy. They even have a view cone for somebody walking on the Cambie Bridge…Why do we need a view from one stationary point in the middle of a bridge? That’s all kinds of stupid,” he says.
Mayor Ken Sim and ABC-party-dominated City Council have said some of the existing protections are out-dated and unnecessary, particularly considering a housing shortage. Not all view cones are created equal, they argue.
Former co-director of planning Larry Beasley, who helped create the original policy, questions whether the pay-off is big enough to warrant the removal of view cones. He points out that once that view is gone, it’s gone forever.
“So, one building is going to be in the middle of the view corridor, blocking out all the view,” he says. “Not only are you taking that view from thousands and giving it to a few rich people, but you're not getting very much for it,” says Beasley. “Let's say you get five floors of affordable housing, five units per floor. That's 20 units of affordable housing at the cost of hundreds of units that lose their quality, that lose their value, because they no longer have a view. I just don't think that's a very good cost benefit in the equation.”
The pressure to “modernize” the old view cone policy is because the removal of a single view cone has the domino-effect potential to densify several projects. To put the pressure in context, St. Louis-based public policy firm Demographia recently ranked Vancouver as the third most “impossibly unaffordable” city out of 94 markets worldwide. That means air space is at a premium, and the protection of views belongs to the bygone days when city planners and urban designers fretted about livability. There’s a new panic to flat out build, embraced by the province as well as local governments.
For example, the removal of the Queen Elizabeth Park view cone would also open up the north shore of False Creek, increasing height allowance at the old Expo Lands and the Plaza of Nations site, which have yet to be fully built out. The proposed Cohen Block project in the Gastown sub area of the downtown Eastside would also get more height. Army and Navy store owner Jacqui Cohen has partnered with Bosa Properties to build residential rental, office and retail towers at 15-27 W. Hastings St. and 8-36 W. Cordova. The partners submitted an official rezoning application last fall to redevelop and repurpose the flagship store and several heritage properties. The project includes a large 11-storey office building on Cordova and the 19-storey Samuel Tower on Hastings near Pigeon Park, including market rental with some social housing. To realize the 159-foot and 179-foot tower heights they desire, the city would have to give them a break on two view cones, particularly the view cone to the east at the Creekside Park playground near Science World. City policy allows a maximum height of 75 feet in the Gastown area and 105 feet in the Victory Square area. In their plans, they point out that the Creekside view cone is already partially obscured by vegetation and play equipment. As well, the partners argue that the redevelopment is much lower than neighbouring towers, such as the 43-storey Woodward’s tower.

“That is one example of policy where if those view cones were modernized, it would help to get projects off the ground and it would help to bring more housing supply,” says Dan Cupa, vice president, development. “In the case of Cohen Block, it would add a significant number of additional units, both in terms of market rental as well as affordable rental to that project.
“We've been operating in the same sort of political framework where it's well understood by our elected officials that we're in more of a housing crisis than a view cone or a shadowing crisis... It finally feels like we're getting there, but we're not quite there yet.”
Beasley says it’s a more complicated question than simply dismissing view cones as getting in the way of affordability.
Any review, he says, “has to be a really strong, rigorous analysis of cost benefits. And it has to have a strong analysis of the implications for the economy, for tourism, for our civic brand, for our image in the world... We've got to see whether removing corridors is taking away from that objective.
“And then finally, and probably most importantly, we all must be involved. There has to be wide public engagement as wide or wider than we did back in 1988 or '89. We have to talk to tens of thousands of people. Maybe it's even a vote, I don't know... but it has to be a community discussion.”





















