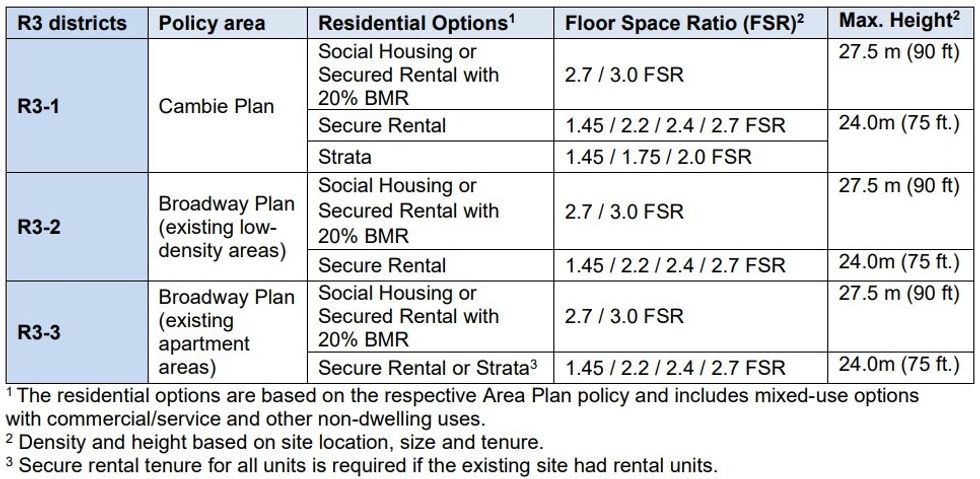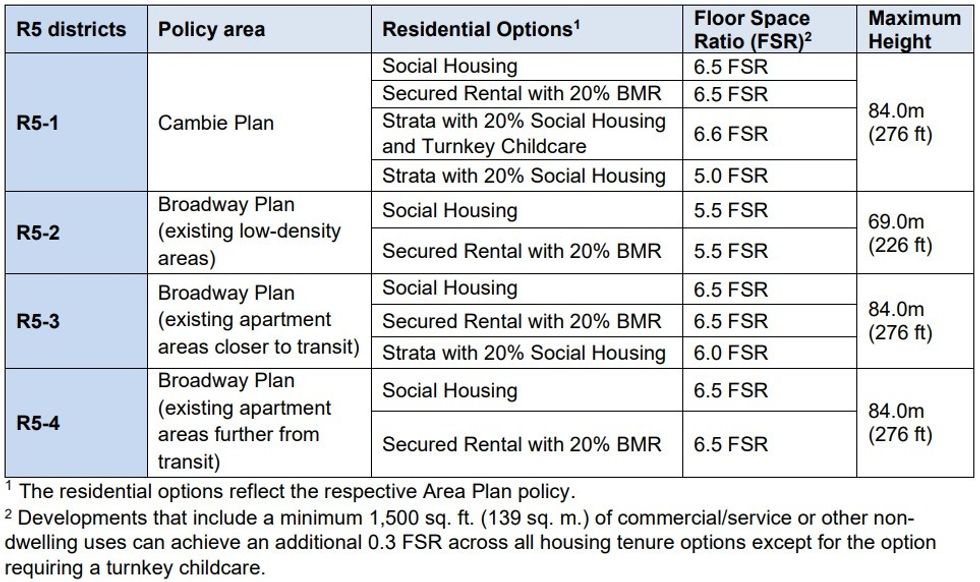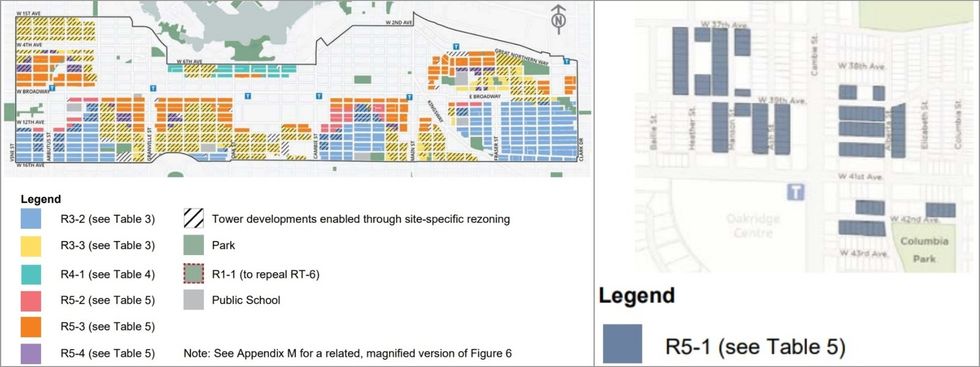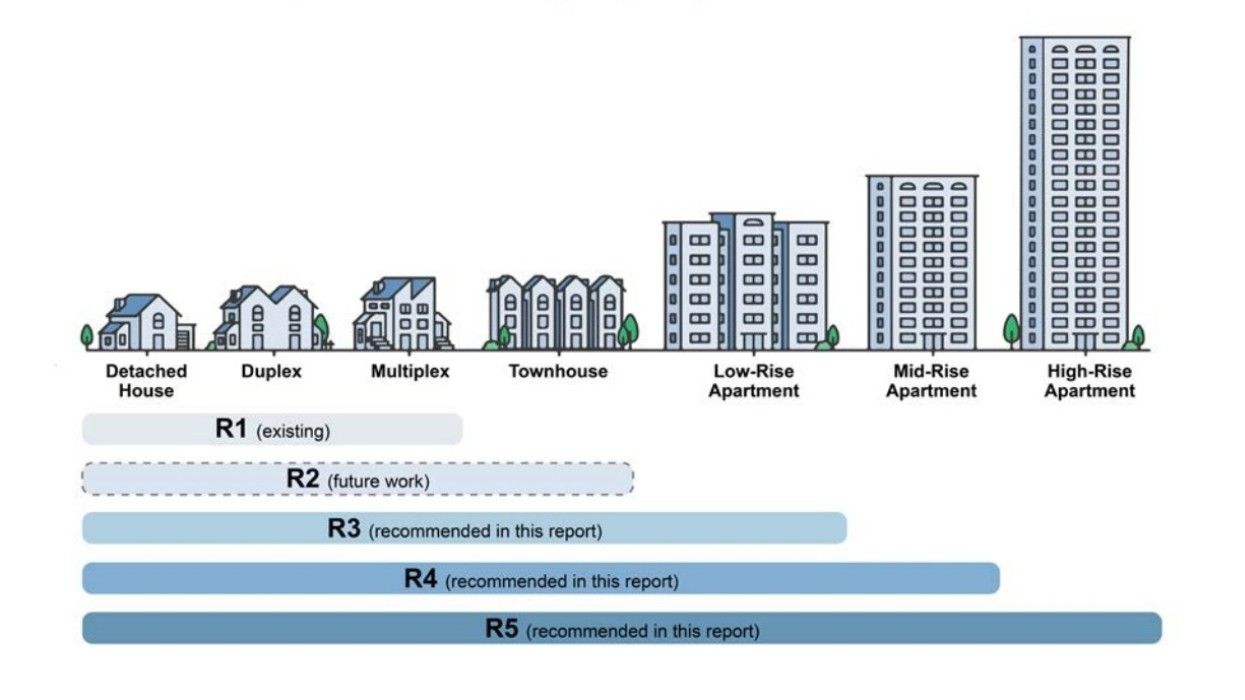The City of Vancouver is set to take another step towards the "transformation" of its development approvals process, as it begins to introduce standardized zoning district schedules for residential buildings that will have defined sets of built form typologies, reducing the need for site-specific rezonings that can add a significant amount of time to development timelines.
Under current rules, developers often need to apply for rezoning — even when their proposed use aligns with existing City policies, such as a local area plan. In most cases, applicants seek to rezone their site to a CD-1 (Comprehensive Development) zone, a zoning that is unique to just that particular site.
"These applications can take 12 to 15 months or longer to process from application to approval in principle by Council at a Public Hearing," said City staff in a referral report going to Council next week. "This process often includes complex negotiations between the applicant and staff on form of development requirements and delivery of public amenities (either cash or in-kind contributions). The site-specific processing of rezonings comes with uncertainty and risk for applicants and impacts City staff resources."
Once rezoning is approved, developers must submit a separate development permit application, which can add another year to the process, before moving on to the building permit stage that allows them to commence construction.
"Throughout the process, the City relies on numerous policies, guidelines and bulletins to provide further guidance on urban design topics," staff added. "Rules around building heights, setbacks and excluded floor area have changed over time. In recent decades, there has been a tendency to tightly manage new forms of development through regulations on height, storeys, and floor-to-floor heights. Setbacks, building depth and building height regulations have been calibrated with the allowable density (FSR) in a way that does not enable design flexibility for unique site conditions, alternative construction methods or delivery of open space. As a result, the City's development process has become increasingly complex and impacted processing times for applications that deliver much needed housing, community amenities and job space."
Standardized Residential Zoning Districts
Under the proposed framework, new standardized zoning districts will be created for specific building forms, such as townhouses, mid-rise apartments, and high-rise apartments. The City's plan is to create five residential zoning schedules, although the City is currently proceeding with just three — the three biggest ones — at this time.
"The new district schedules contain standardized form of development requirements, site requirements and land use allowances across each low-rise, mid-rise and high-rise form," the staff report notes. "They vary only in tenure, affordable housing and amenity provision, density and height. Each district provides at least one option that meets or exceeds the applicable TOA minimum heights and densities for the sites that are proposed for City-initiated rezoning."
According to the City, the district schedules were informed by industry engagement, design testing, economic analysis, engagement with City staff, and existing rezoning applications, and were "created to provide flexibility for design and site conditions while addressing area-specific complexities, such as renter protections, parcel size, Council-approved policy direction, as well as design and economic viability." The approach is similar to the City of Burnaby's new "height-based development framework" except Burnaby's new framework uses just height rather than height and density.
The City says that the intent of the R3 districts is to enable a variety of low-rise apartment and mixed-use residential buildings up to heights that are equivalent to six storeys. Some areas that are considered transit-oriented areas under provincial legislation will allow up to eight storeys if providing 100% social housing or market rental with 20% below-market, but the City notes that current building code regulations and construction costs result in buildings between four and six storeys being the most common form.

With the R4 district schedule, the intent is to provide a mid-rise apartment and mixed-use residential option between the six-storey buildings and the commonly-seen 20-storey buildings in the Broadway Plan area and other areas of Vancouver. The City says this district will likely allow for buildings around 12 storeys, with low-density residential options remaining available.

The R5 districts have the most variations, in order to enable different densities and housing requirements. These building forms are expected to more or less mirror current Broadway Plan proposals, typically ranging from 15 to 22 storeys. Again, low-density residential options will remain available.

"To simplify city-building rules, the new district schedules will maintain maximum densities (calculated as a floor space ratio, or 'FSR') but provide a more generous maximum building height," said the City. "This approach will accommodate a greater range of design approaches, enhance opportunities to incorporate on-site public open space or landscaping, and provide flexibility to address different site conditions, such as sites that are sloped, irregularly shaped, or larger than standard."
"While taller buildings may be achievable on larger sites, most sites will reach the density limit at lower building heights (e.g., around 20 storeys for an apartment in R5-1 district) as outlined in the respective Area Plan," staff added. "Where taller buildings are achievable, heights would not exceed 84 metres (~26 storeys). Additionally, applicable policies that limit shadowing on key public spaces or maintain public views would continue to apply."
Implementation
Earlier this year, the City announced that it was pursuing a City-initiated rezoning of areas within the Broadway Plan and Cambie Corridor, also with the goal of reducing the need for site-specific rezoning applications and streamlining the development process.
The City is now essentially proposing that the City-initiated rezoning change and the new standardized residential zoning districts be harmonized, with the areas subject to the City-initiated rezoning being rezoned into the new standardized residential zones.

According to City staff, there are currently 14 in-stream rezoning enquiries, 44 rezoning applications, and 13 development permit applications for sites within the proposed City-initiated rezoning areas, and these have accounted for approximately 40% of all public hearings in 2025. The City says that the City-initiated rezoning would allow that saved time — for both staff and Council — to be allocated to other business. Applicants will be granted the choice of developing under the new district schedules or continuing through the previous framework (a rezoning to a CD-1 zone).
Additionally, the City has also proposed a middle-ground "rezoning-to-district approach." This approach would only apply to some areas in the Broadway Plan where City-initiated rezoning is not recommended due to policies regarding tower limits, solar access, environmental remediation, or public benefits, and would entail the land owner initiating a site-specific rezoning to one of the new standardized residential zoning districts. This approach is expected to be faster than the traditional CD-1 rezoning process, limited submission materials will be required, and most reviews will occur at the development permit stage, the City says.
During next week's meeting on Tuesday, July 22, Council will be receiving the report and referring it to a future public hearing, where the public can voice their opinions before Council makes a final decision.





















