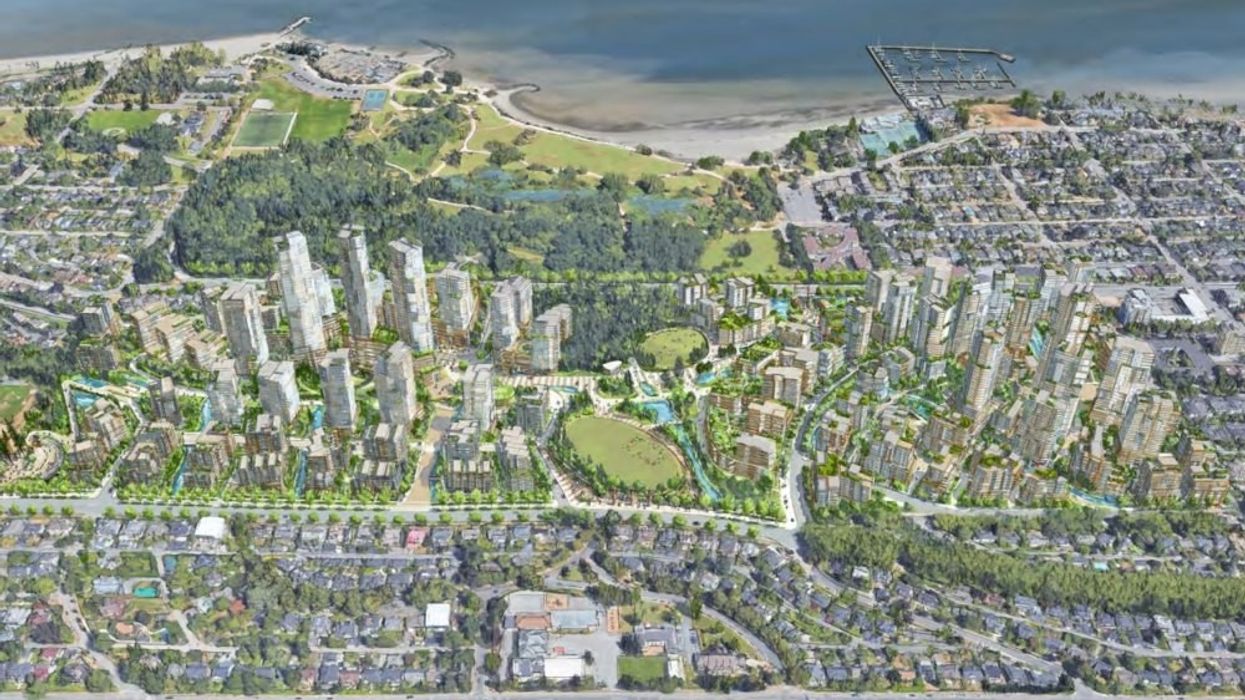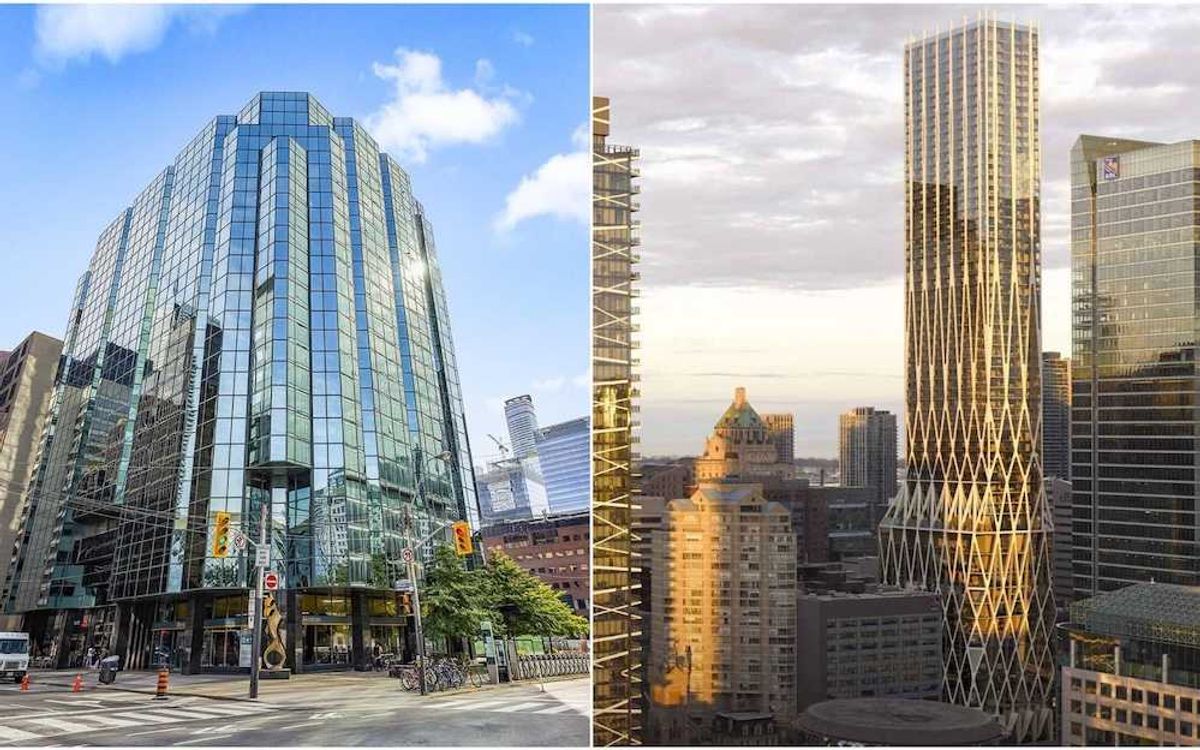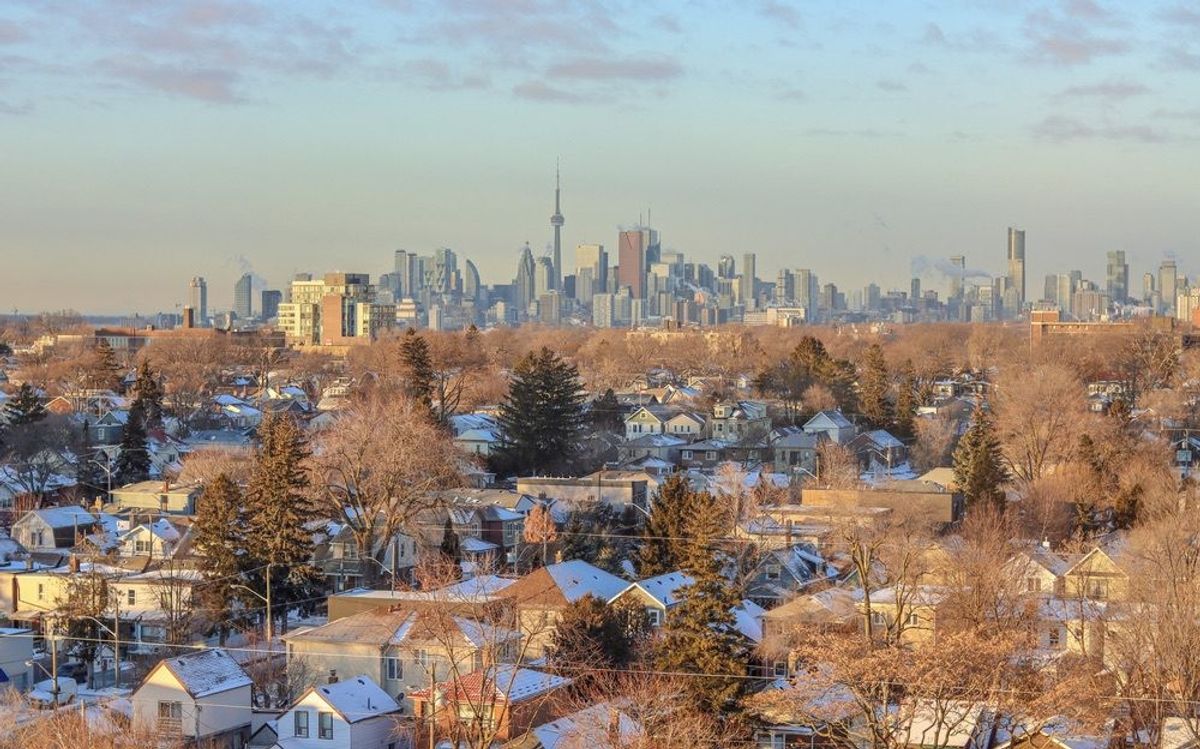In Vancouver, there is arguably no real estate development project that's bigger and more complex than the Jericho Lands project.
The Oakridge Centre redevelopment by QuadReal Property Group and Westbank had previously been given that title, consisting of about 3,300 homes across 28 acres.
The Sen̓áḵw project led by the Squamish Nation, also in partnership with Westbank, has similarly been touted for its size, and will consist of 6,000 homes across 10.4 acres.
The Jericho Lands project, however, will consist of 13,000 homes across 90 acres — more than Oakridge and Sen̓áḵw combined, regardless of whether you look at the number of homes or the amount of land.
Furthermore, while Sen̓áḵw involves a collaboration between a First Nation and a private developer, the Jericho Lands project team consists of three First Nations under the jointly-created MST Development Corporation, as well as the Government of Canada, who co-owns over half of the 90 acres under the Canada Lands Company (CLC).
Sen̓áḵw will be built on lands governed by the Squamish Nation, outside the jurisdiction of the City of Vancouver, but the Jericho Lands project has no such liberty and requires deep involvement from the City.
With a project that large and complex, where does one even begin?
The Land
Located within the West Point Grey neighbourhood of Vancouver, and bound by West 4th Avenue to the north, Highbury Street to the east, West 8th Avenue to the south, and Discovery Street to the west, the Jericho Lands was previously owned, as is often noted, by the Department of National Defence.
Before them, and all of us, however, the land was home to Musquem, Squamish, and Tsleil-Waututh families.
"When we think of the area we call ʔəy҆alməxʷ/Iy҆álmexw (now called Jericho), it reminds us of our deep connections to these territories, our relations, and our responsibilities to both," reads MST's Jericho Lands website. "ʔəy҆alməxʷ/Iy҆álmexw was connected to other villages and campsites by a network of trails radiating across our territories. In our oral history, it was from there that an ancestor to many Musqueam, Squamish, and Tsleil-Waututh families named qiyəplenəxʷ/Ḵiyapelánexw was one of the warriors who gathered to defend against northern people who would raid our various communities."
According to a 2015 document of the site's history compiled by David Eby, who was then the MLA for the district, Jericho was known as Eyalmu at Jericho around 1791. About 100 years later, the lands became occupied by the Vancouver Golf Club, who eventually left the site after it was destroyed by the sea, but later returned.
In 1908, the provincial government leased the property to the Jericho Country Club for $100 per year, before later raising the price to $2,500 per year in 1924.
In 1942, the Government of Canada purchased nine acres of the site from the Jericho Country Club and leased the remaining 140 acres from the Province.
Eventually, the federal government acquired and assembled more of the surrounding land for a grand total of $351,000 and established a permanent military base on the 190-acre site, naming it the Jericho Garrison.
In 1966, however, a city planner discovered that the land granted to the federal government was conditional on it entirely being used for military purposes, but a portion of it was not being used for such purposes, and the federal government ultimately returned a portion of the land — what now makes up Jericho Beach — back to the City and another portion of the land — most of the western half of the site — back to the Province, while retaining the remaining eastern half of the land.
Changing of the Guard
The idea of potentially redeveloping the site came decades later, in 2011, when the provincial government commissioned Altus Group to appraise the 38 acres that it owned (as two parcels). Altus Group subsequently brought on Coriolis Consulting to evaluate the development potential of the site.
According to the consultant report, by then, the provincially owned portion of the site was home to some "older institutional buildings," some of which were used by West Point Grey Academy, a private school. Large portions of the site were also used as recreational and sports fields.
Regarding the 52 acres owned by the federal government, the Department of National Defence concluded that it no longer needed the facilities. The Canada Lands Company showed interest — it specializes in redeveloping properties formerly owned by the Government of Canada — and reached out to the three First Nations as part of the federal government's "duty to consult."
In October 2014, the federal government sold the 52 acres it owned to the three First Nations and the Canada Lands Company — a self-financing federal Crown corporation — for $237M, with MST and CLC splitting ownership 50/50. In April 2016, the Province sold the remaining 38 acres it owned to MST for $480M.
As the land was not part of a reserve, it was subject to the local government, and the City of Vancouver launched its Jericho Lands planning program in September 2018 to create a comprehensive policy statement (what other municipalities call a "master plan") that would guide the development of the Jericho Lands.
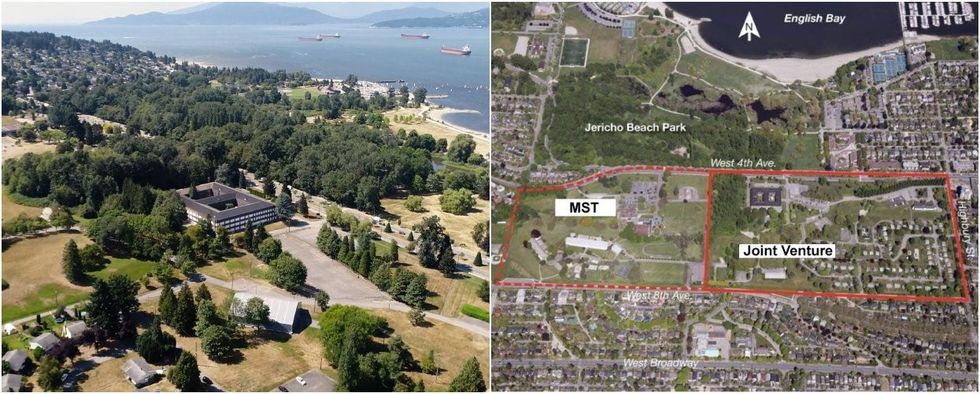
The Partnership
As part of the joint venture, a governance structure was formed that includes leadership from each of the three First Nations and the CLC, which together serve a function similar to a board of directors. In 2019, a group of "cultural liaisons" was created, with the individuals serving as a kind of intermediary between the project team and the First Nation communities. (There were originally three cultural liaisons, but there are now five, with plans for a sixth.)
After the City of Vancouver began the process of developing a policy statement, the ownership group brought on Urban Strategies — the Toronto-based design and planning firm — to plan out the project, which involved regular meetings with various members of the project team and members of the City of Vancouver planning team, according to a project team executive who asked to remain anonymous in order to speak freely.
CLC and Urban Strategies subsequently brought on the consultants for various aspects of the project. Consultants involved in the Jericho Lands project include PFS Studio (landscape architecture), Hariri Pontarini Architects (architecture), Formline Architecture (Indigenous architecture), Ramsay Worden Architects (architecture), Bunt & Associates (transporation planning), CitySpaces (community planning), Transsolar (climate engineering), Integral Group (climate engineering), Sherwood Design Engineers (civil engineering), Aplin & Martin Consultants (civil engineering), and Streetsense (retail strategy).
With so many different firms involved, the day-to-day project team is anywhere between 10 and 15 people, with full project teams behind each of them. The CLC team includes about six people based out of Vancouver, who are supported by those in the CLC's corporate office in Toronto when needed. The MST team has about three or four people involved on a day-to-day basis, again with others behind them, including the cultural liaisons. The core design team consists of about seven or eight people representing the various components/disciplines, with their respective teams behind them as well.
"It's kind of like these concentric circles, on all fronts," said the project team executive, who asked not to be named individually. "So day-to-day, you have a much smaller number of people, 10 to 15, but behind that, there's layers of others. Same thing on the City side. They have a core City team, but then a full integrated City staff team of perhaps 45 people."
Guiding Principles
Oftentimes for large-scale projects like the Jericho Lands, there is a core group of tenets who serve as a north star.
"Reconciliation is absolutely at the very top," said the project team executive, "and understanding what reconciliation can look like through development. There are many aspects of that, one of which is honouring the traditional culture of the site. At the end of the day, one of the things that really matters to us is that any community we work to redevelop and that we bring back to life, we're very focused on knitting it back into the community where it lies."
Environmental responsibility is another core tenet, particularly with how to address the climate emergency and resiliency through the infrastructure of the site in a way that the project team hopes is both future-forward and cost-effective.
"The notion of equity is really important and, of course, that has a direct link to affordability," the team executive adds. "A top focus for us is bringing to market communities that are accessible to people and that have a spectrum of affordability. It's not just about providing affordable housing. It's about providing affordability. There's the cost of what you pay for your accommodation, but the reality is that our daily household cost burden generally includes transporation dollars as well, and so finding ways to make life more affordable for people — by reducing the amount they have to pay on transporation, such as reducing the need for a car, or providing access to rapid transit, or by co-locating land use activities so that you don't necessarily need to get in a car or on a bus — is really important to us as well."
The Jericho Lands project is also guided by what MST calls a "cultural whorl," which consists of three "cultural design inspirations," seven "cultural site planning elements," and 14 "cultural design principles," many of which overlap and are interconnected.

A member of one of the planning and design firms on the project, who also asked to remain unnamed, says that the cultural whorl was shaped by the aforementioned cultural liaisons, and that it will hopefully result in a distinct place.
"One of the things the cultural liaisons talked about is place of arrival," the planning team member said. "When you arrive at the site, it should not be like arriving to any other place in Vancouver. When you arrive, it needs to look like MST land, it needs to have art and culture reflected in the place, you want to be able to smell the cedar, you want to be able to hear the water flowing. So all of the senses that we have need to be able to pick up on the fact that this is a unique community that the Nations want to embed their culture in every aspect of, but still be open and welcoming to the world."
Realizing A Vision
Over the course of the past few years, the project team has been working on translating those guiding aspirations into concrete plans for the site.
As an example, the project team executive points to the site planning element of "honouring the ridge," which refers to the drastic 60-m change in elevation from the top of the ridge — beginning at the western edge of the site — to the bottom of the ridge, by the middle of the site.
"That idea has a strong cultural meaning to the MST, but there's also the reality that there is a ridge — a typography to the site that is compelling and unique. You want the neighbourhood to be accessible. If people are having to climb really steep slopes all the time, they won't walk, so how can we honour the ridge in a way that also has walking trails that are gently sloped? There's so many ways that we can do that, and that's what's been going on these past few years."
Asked if there have been any internal disagreements between the various stakeholders in the project, the executive says the process has been "incredibly collaborative" and that all of the parties involved are aware of the vision for the Jericho Lands and understand there isn't just one way to accomplish a goal.
"There's no battles. It's just this incredibly intense and invigorating planning and design conversation about 'what does that look like' and 'how do we do that.' And so that's just when you iterate and iterate and iterate. 'What about this? What about that?'"
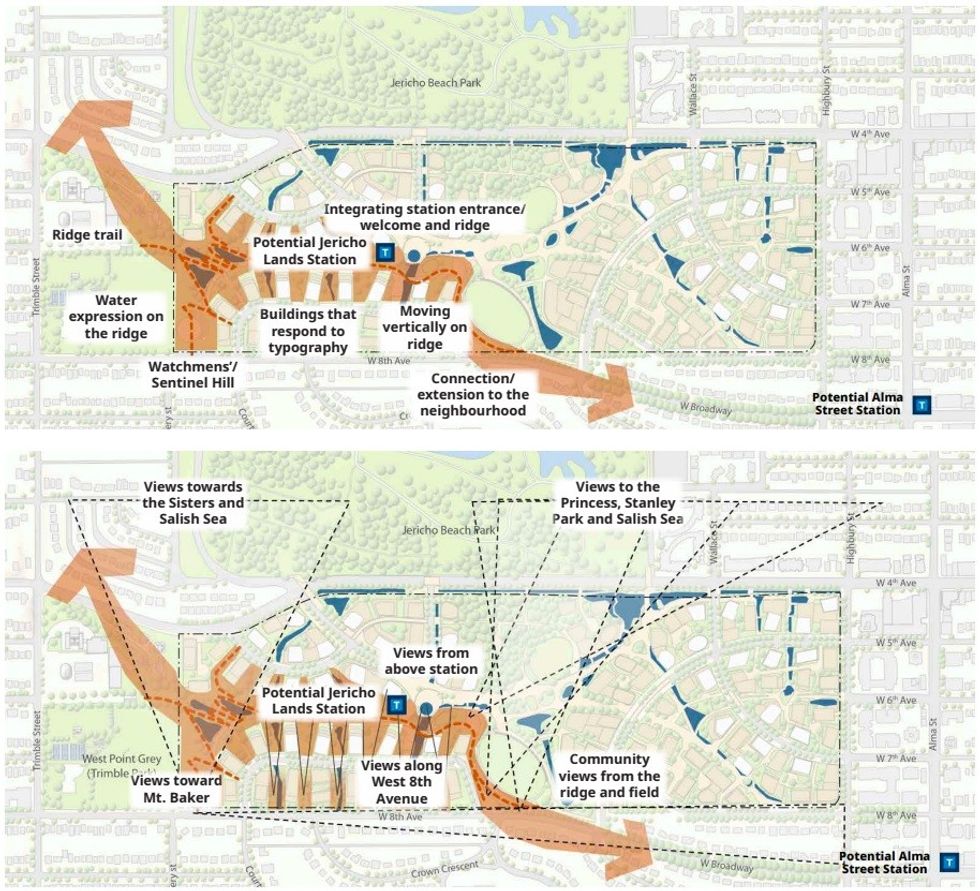
Density and Land Uses
The planning team member says the project team is also very aware of the concern among local groups regarding heights and densities. The planning team member did not name any group, but the most notable has been the Jericho Coalition, who say they support reconciliation and housing, but want to see low-rise and mid-rise buildings — "human scale design," as they call it — rather than high-rise towers.
"Heights, densities, and loss of views, potential shadowing, traffic, provision of services. That's something that we don't take lightly. The Nations do want to hear from the broader community and try to respond as much as possible," the planning team member says.
On density, the planning team member says the project is at about a floor space ratio of 3.5, which is not far off from other transit-oriented projects in Metro Vancouver.
"It's not an outrageous density. It's not something that's never been done before. It's actually very common, so I don't think that's an unreasonable number."
So the question is then about how that density plays out on the site, the planning team member says.
"Firstly, there's quite a significant mix of uses. It's not a residential neighbourhood entirely. This is a neighbourhood that's going to have a lot of housing, but it's also going to have a lot of job space and amenities."
The planning team member notes that about 900,000 sq. ft is identified for retail space, office space, schools, childcare facilities, light industrial, and hotel space.
"It's going to be an employment hub as well as a place for people to live, and all of that is focused within a building form that includes low-rise, mid-rise, and high-rise buildings. There are some buildings that are going to be around four storeys, there's mid-rises that'll be 12, 13, 14, 15 storeys, and then there's high-rises."
According to the revised concept plans unveiled in June, the tallest buildings will be the three 49-storey "Sentinel" buildings that would be near the future Jericho Lands Station of the Broadway Subway. The planning team member acknowledges that these three towers will cast "a very small shadow on Jericho Beach Park," but that they are designed to be tall because they represent each of the three Nations and the intention is for them to be very visible.
"We were pushed to go higher by our cultural liaisons, and that's where we have conversations around some of the impacts that the heightened density could create, and land in a place where we think we can manage and minimize the impacts of tall buildings and make the most of having housing opportunities and job space opportunities close to transit, and opportunities for people to rent, to buy leasehold, to be able to live in social housing — which you need density in order to deliver."
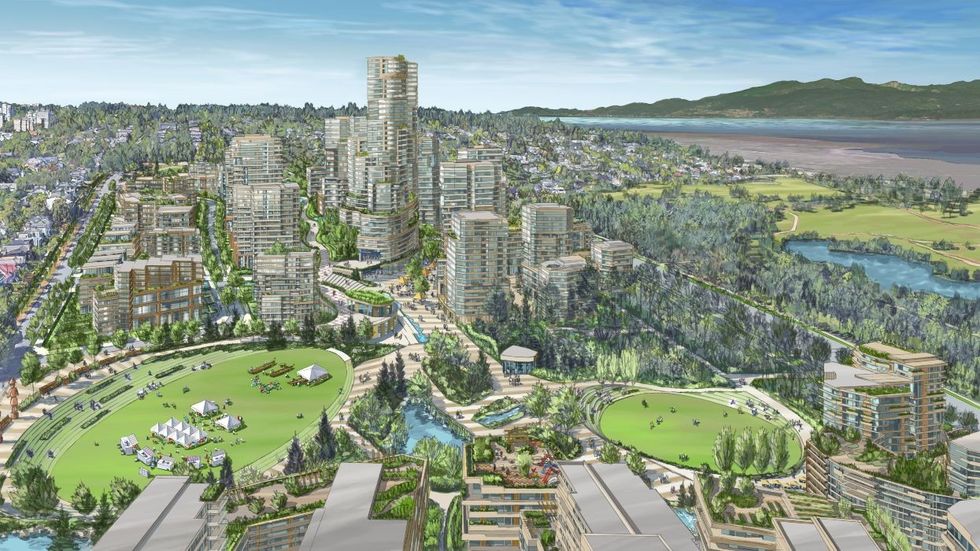
The Present and The Future
Since the revised concept plan was unveiled, the project has been in a "listening phase" where the team is taking in feedback. At the same time, "there's always more work to be done," the executive says, and the team is also working on some "really detailed and technical pieces" of the design.
"For example: the hydrogeology [study of groundwater]. We've got a whole slew of technical analysis already done, but we need to go deeper, and some of that is because we just need to be tracking what the rainflow patterns are like and that tracking will continue on. There's also some additional evaluation that's being done from a transporation perspective, so that we know that the way the mobility patterns are being proposed are truly functional. From a sustainability perspective, additional technical analysis is happening in terms of wind flow, energy flow, all of that kind of stuff."
The executive says there have also been more detailed conversations about schools, community facilities, and land uses. They are also thinking more about how the 90-acre project "embeds" into the broader community, whether it's building orientations and road networks need to be tweaked.
In terms of what they've heard, the executive says they've learned that there is a huge appetite for recreational spaces and multi-generational gathering spaces.
"The big moves, I think we're really happy with the reception, but there's still evolution in some of the finer details."
Phasing of the build out, which is expected to take about 25 to 30 years, continues to be discussed.
"There are opportunities to deliver on some housing before the transit station is built," says the planning team member. "We think that there is an early phase where we can get some of the public space, some of the commercial retail space, and some of the housing built early."
The future Jericho Lands Station is a key factor in the phasing, the planning team members adds, because it involves tunneling through portions of the site, and they want to avoid heavy construction in close proximity to construction of the station, which will require coordination with the team working on the station.
A majority of the build out of the Jericho Lands will take place after the Jericho Lands Station is in place. The hope is that the phasing will be well-balanced in terms of uses — rather than all the residential being delivered upfront and the other uses later. Like other master plans, each of the phases will then go through their own rezoning process.
The planning team member said, in an interview in late August, that the aim is for new details and information about the project to be unveiled in October, which could include details about the phasing and a draft policy statement. The hope is then that the policy statement will be considered by Vancouver City Council before the end of the year.
- None ›
- BGO Submits 569-Unit Proposal For West Point Grey Safeway Site ›
- Jericho Lands Project Phasing, Land Use, Renderings Revealed ›
- Feds Commence Plan To Create National Indigenous Housing Centre ›
- Musqueam Nation Partnering With Townline On Langara Family YMCA Redevelopment ›
- BC Introduces Attainable Housing Initiative In Partnership With MST Nations ›
- Concepts Unveiled For 10-Acre Rupert Station Project By MST, Aquilini ›
- Indigenous Kʷasən Village Master Plan In Burnaby Receives Final Approval ›
- MST To Buy Out Canada Lands Company From Jericho Lands, Heather Lands ›
- Taza Names 3 Builders For 470-Acre Taza Park Village In Calgary ›
