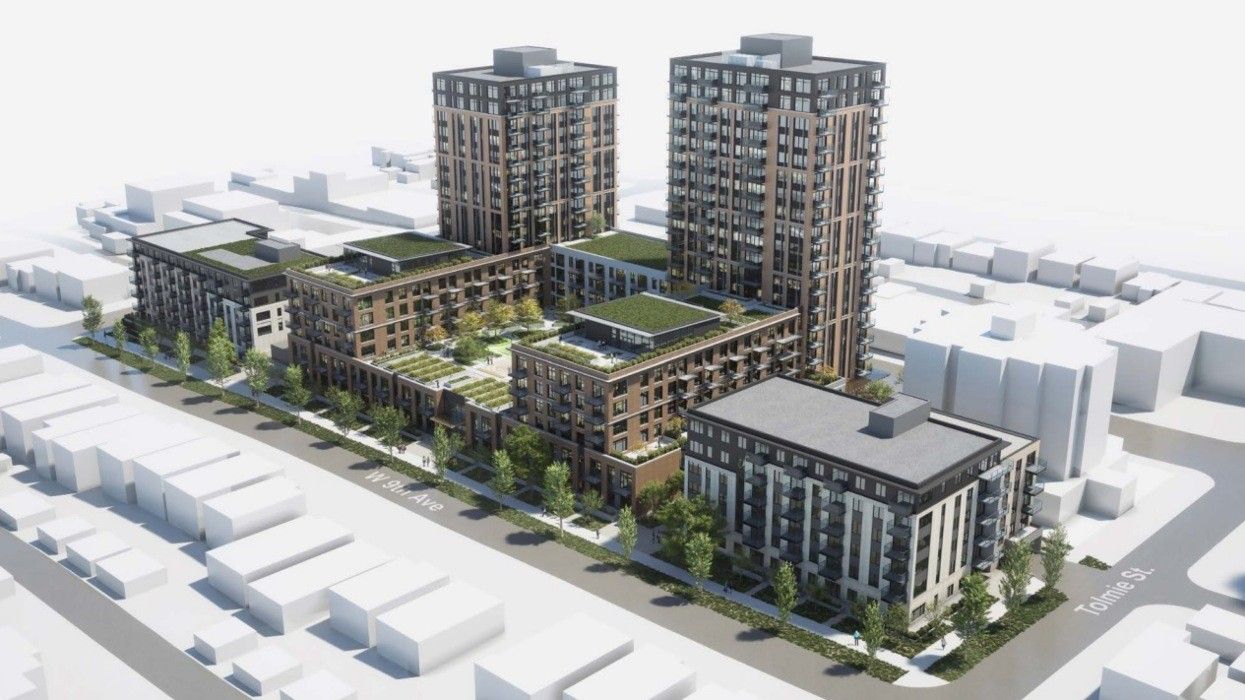After unveiling preliminary plans in Spring 2022, BGO (formerly BentallGreenOak) has officially submitted their rezoning application for the old Safeway site in the West Point Grey neighbourhood of Vancouver.
Planned for the site at 4545 W 10th Avenue, about midway between the Jericho Lands and the University of British Columbia, BGO is proposing a large complex consisting of a central building with 17-storey and 19-storey towers, flanked by six-storey buildings on either side.
The site was formerly occupied by a Safeway before it closed in 2018 as part of a group of 10 locations across BC that were shuttered. The Safeway building was demolished years ago and the site is now vacant, with BGO seeking to rezone it from C-2 (Commercial) to CD-1 (Comprehensive Development) to allow for the density and mix of uses it is proposing.
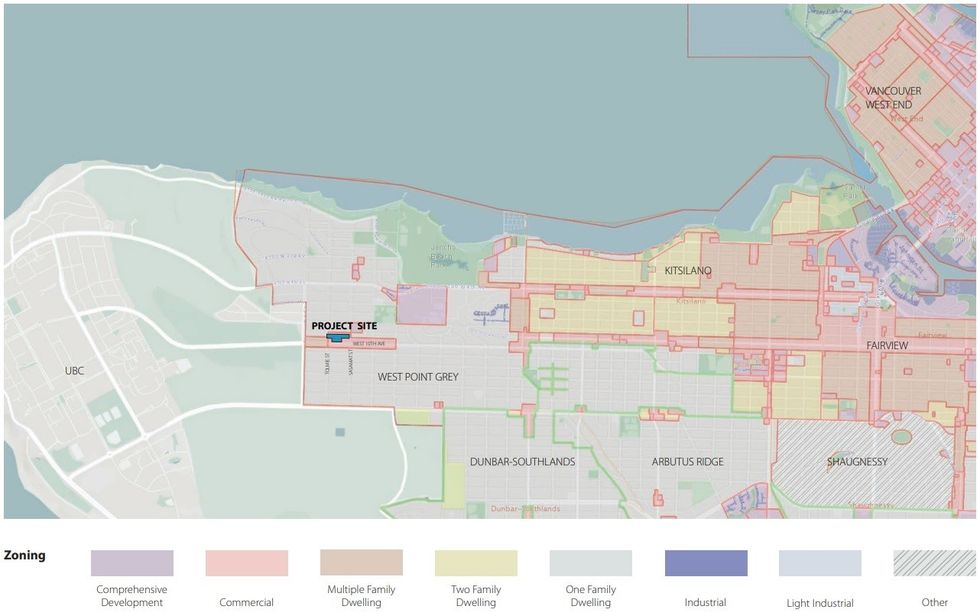
The first proposed building, on the western side of the site, will house 60 units, with a suite mix of one studio unit, 30 one-bedrooms, 17 two-bedrooms, and 12 three-bedrooms.
The central building in the middle of the site will then include, across both towers, a total of 432 units, with a suite mix of 18 studios, 257 one-bedrooms, 135 two-bedrooms, and 22 three-bedrooms.
The third and final building, on the eastern side of the site, will include 77 units, with a suite mix of 10 studios, 40 one-bedrooms, 22 two-bedrooms, and five three-bedrooms.
In total, BGO's proposal would deliver 569 units, all of which will be secured for rental, and 114 of which will be secured for moderate-income households.
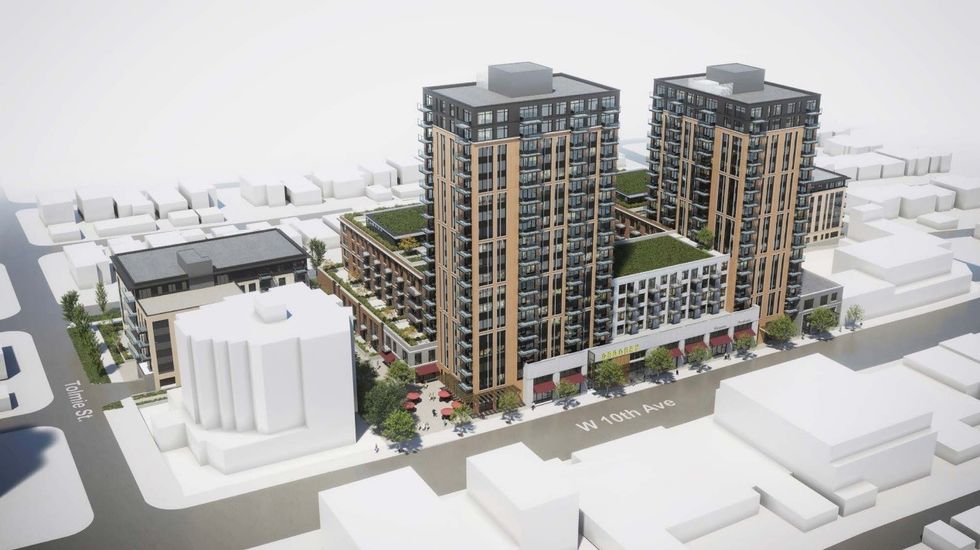
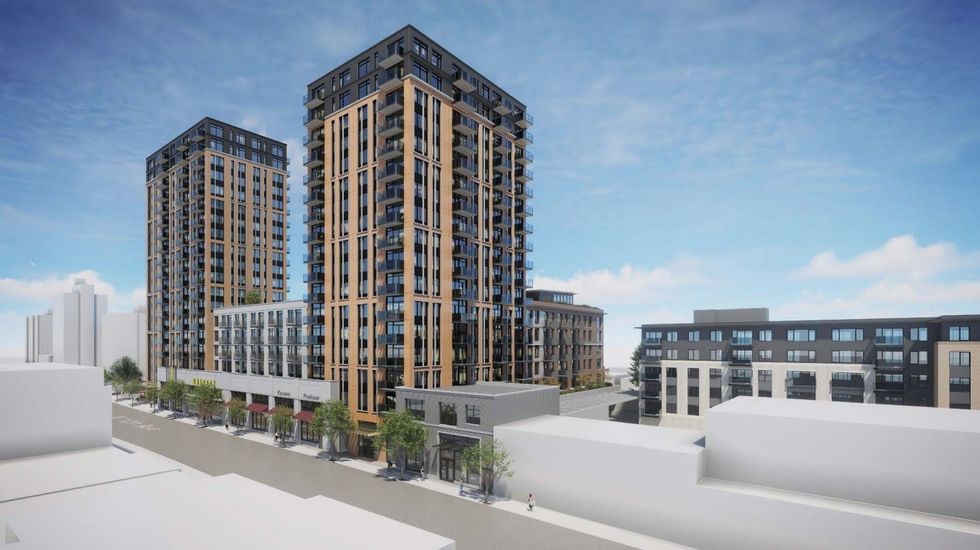
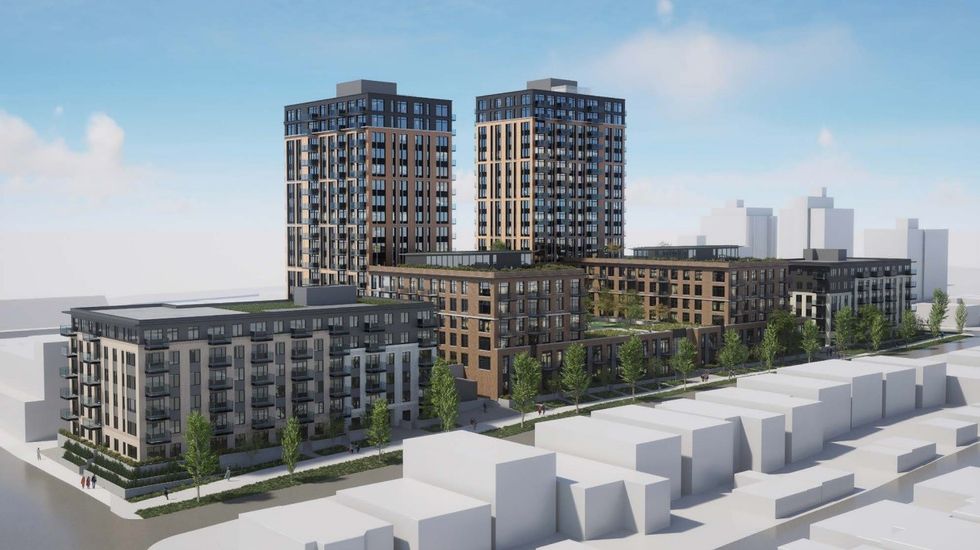
A grand total of 444 vehicle parking spaces and 1,107 bicycle parking spaces will be provided in a two-level underground parkade that will be shared across all three buildings.
Most notably, the ground floor of the central building will include 40,751 sq. ft of commercial retail space, which BGO says will be a supermarket.
The proposal has a total floor space ratio (density) of 3.84.
"The proposed redevelopment at 4545 W 10th Avenue embodies the foundational principles of a thriving, inclusive, and sustainable urban ecosystem," says MCMP Architects, the architect of the project. "It appreciates the vital interplay of diverse uses and builds upon the existing city fabric, while ensuring that the benefits of densification are equitably distributed."
They note that the inclusion of a new grocery store would restore the neighbourhood continuity that was disrupted after Safeway closed in 2018, while promoting "social cohesion" through the blending of people with different socio-economic backgrounds into a single community.
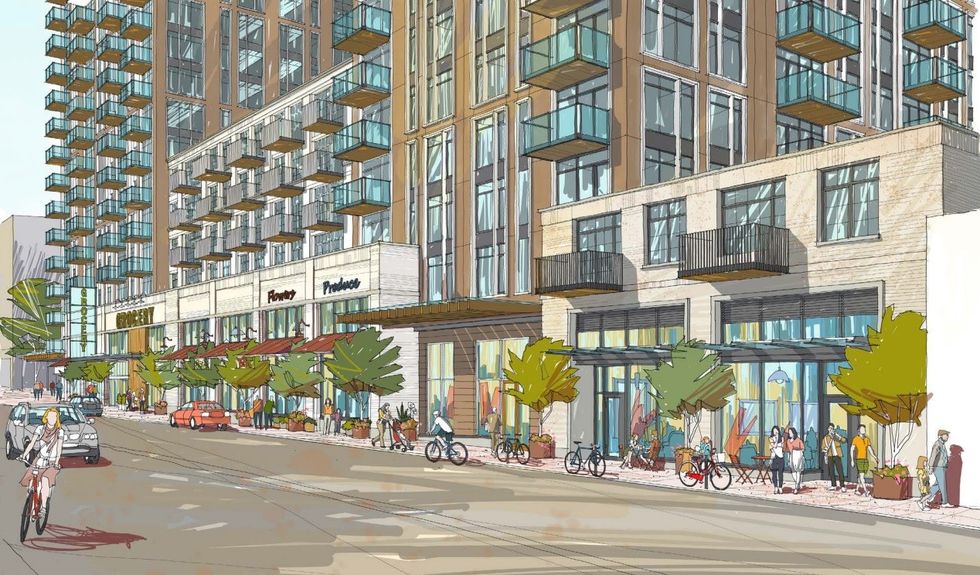
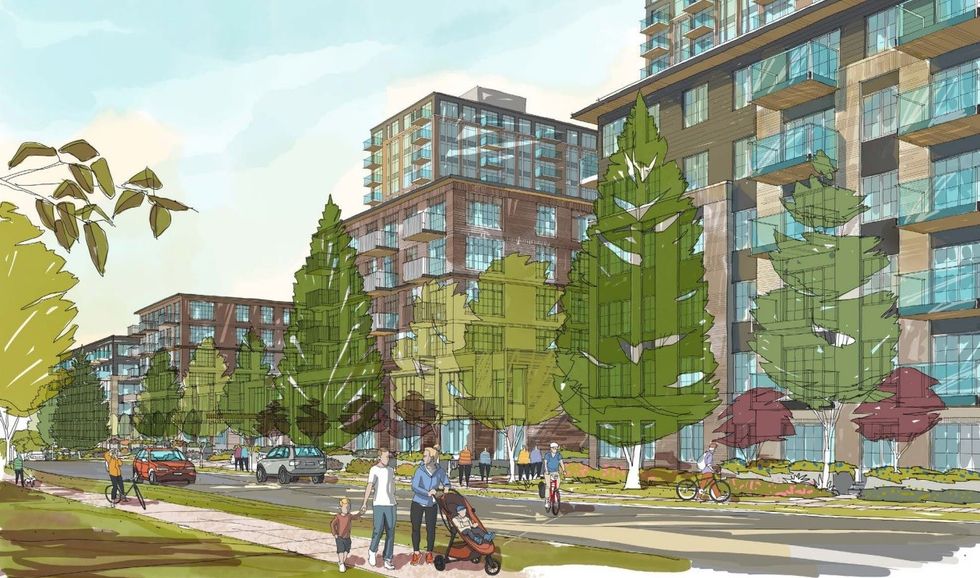
The site is also well-serviced by public transportation, with numerous bus routes within a six-minute walk of the site thanks to its proximity to UBC. As part of the possible UBC Extension of the Millennium Line SkyTrain, a new station could also be built on the Jericho Lands site, which would also be within a six-minute walk from BGO's development site.
The architects say that the proposal will meet the City's Green Buildings Policy for Rezoning as well as the Rezoning Policy for Sustainable Large Developments.
After receiving BGO's rezoning application in mid-November, the City of Vancouver published the rezoning application on Monday, ahead of the Q&A period for the proposal, which will run from Monday, January 22 to Sunday, February 11.
