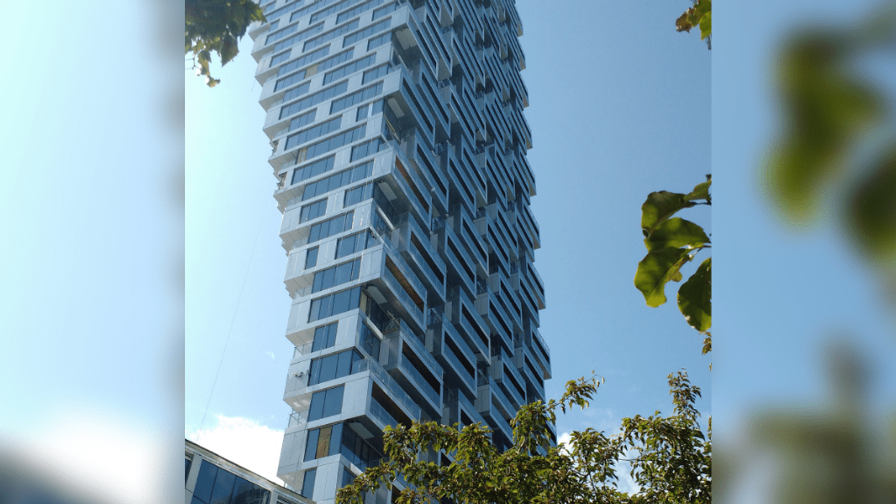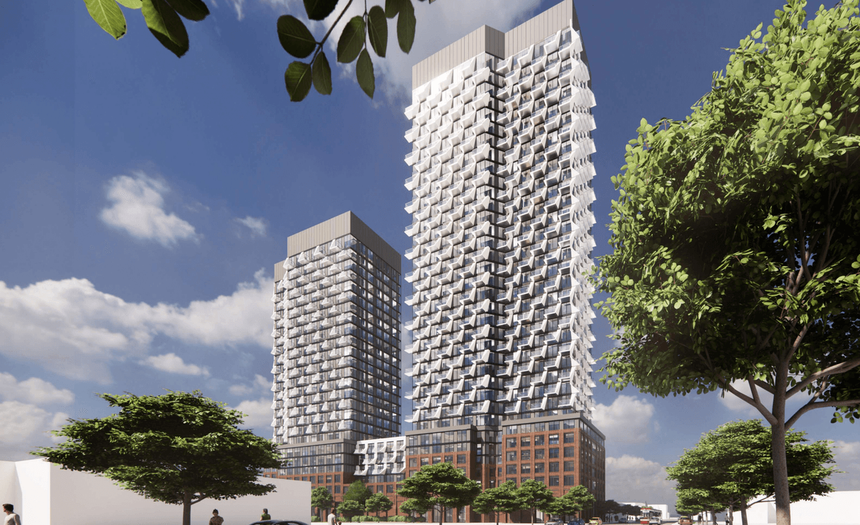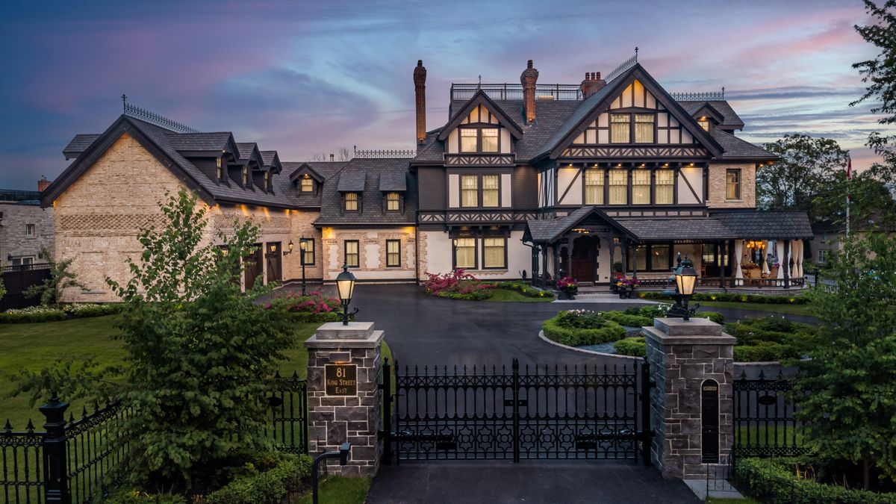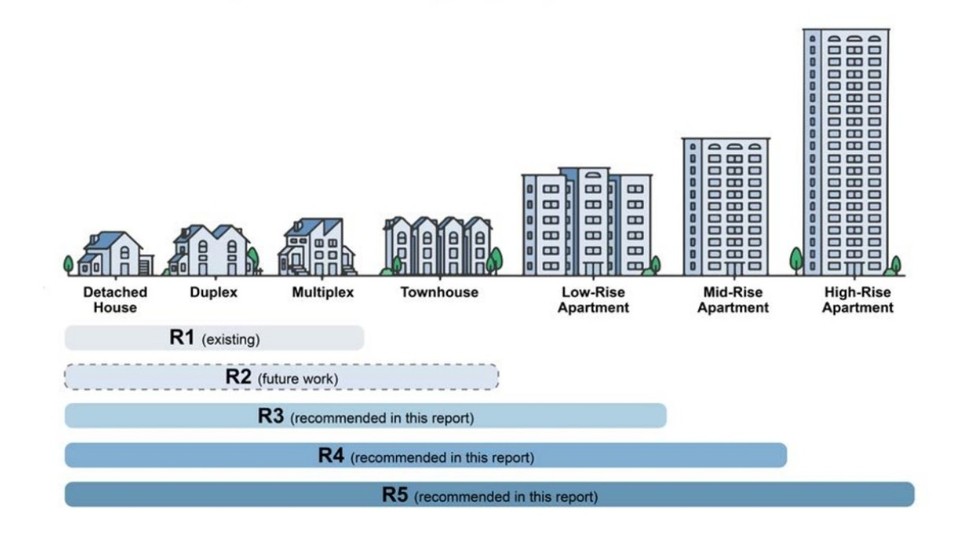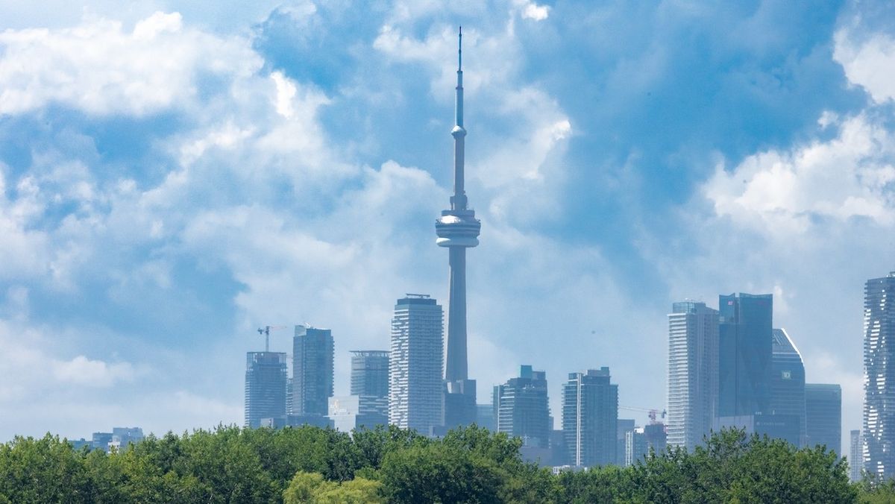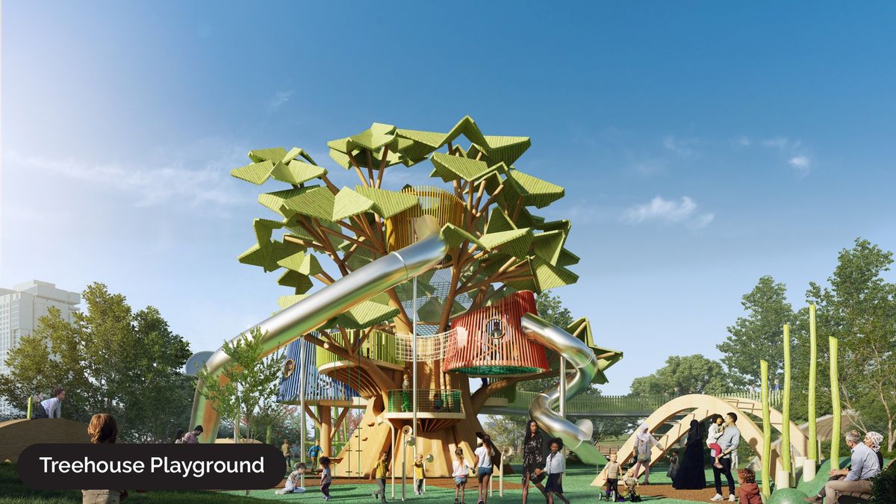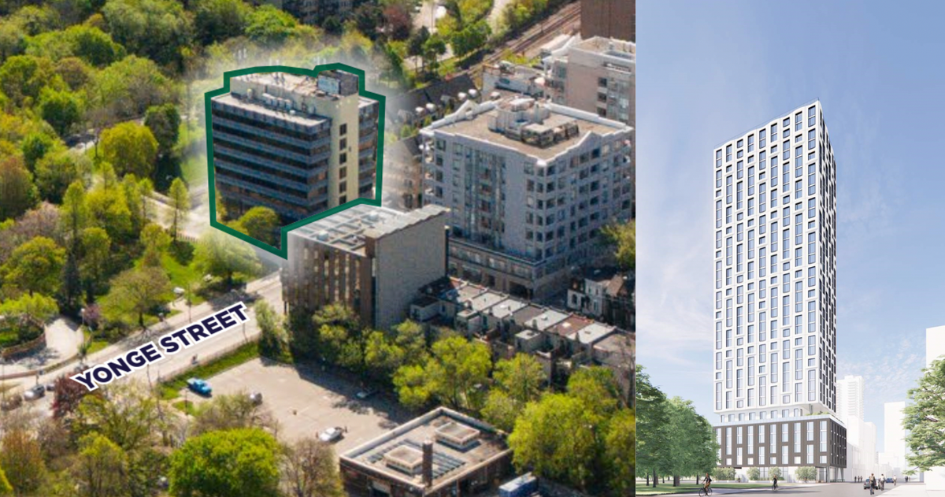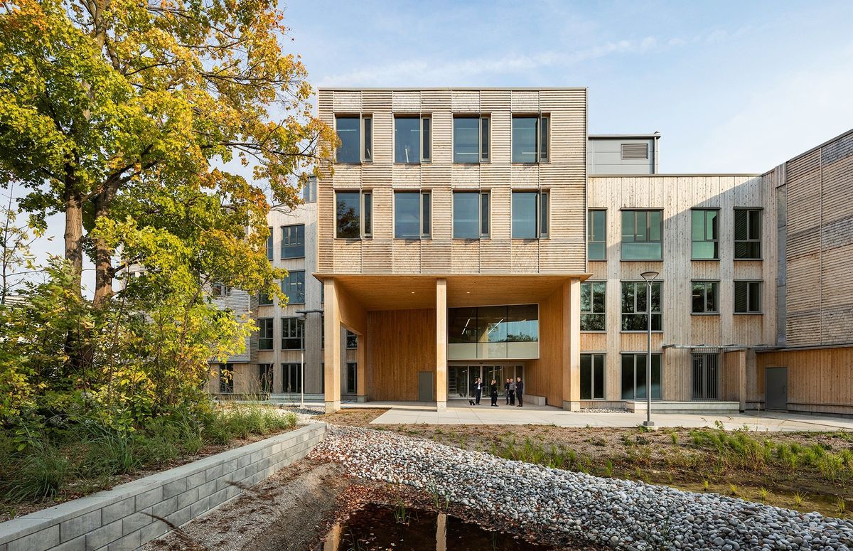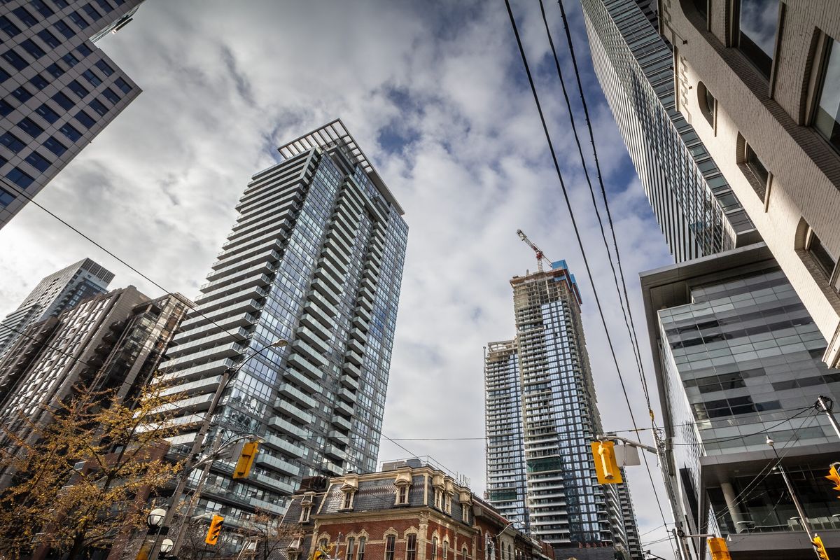It’s hard not to like Bjarke Ingels’ work, or for that matter, Bjarke Ingels. Even at their most bizarre, the affable Danish architect’s buildings are grounded in a strong understanding of their purpose and program, but more than that, they also possess a celebratory quality, a playfulness and unabashed sense of happiness rarely if ever seen in contemporary architecture. Who but Ingels would have wrapped a lowly waste-to-energy plant in a ski hill and then topped it with a chimney that emits smoke rings made of steam?
As his mentor and former employer, Rem Koolhaas, said of him, “Bjarke is the first major architect who disconnected the profession completely from angst. He threw out the ballast and soared.”
READ: A Toronto Firm Could Win The Most Generous Prize In Architecture
No wonder Ingels’ first Canadian commission, the not quite finished mixed-use condo complex, Vancouver House, is far and away the most watched residential project in the country these days. It has been in the spotlight since first being announced several years ago by Ian Gillespie’s development company, Westbank. Best known in Toronto for the Shangri-La Hotel/condominium tower, Gillespie likes to make a point of making a point with his buildings. Each one is a statement. But Vancouver House may well be the most convincing evidence so far of his fondness for spectacle.
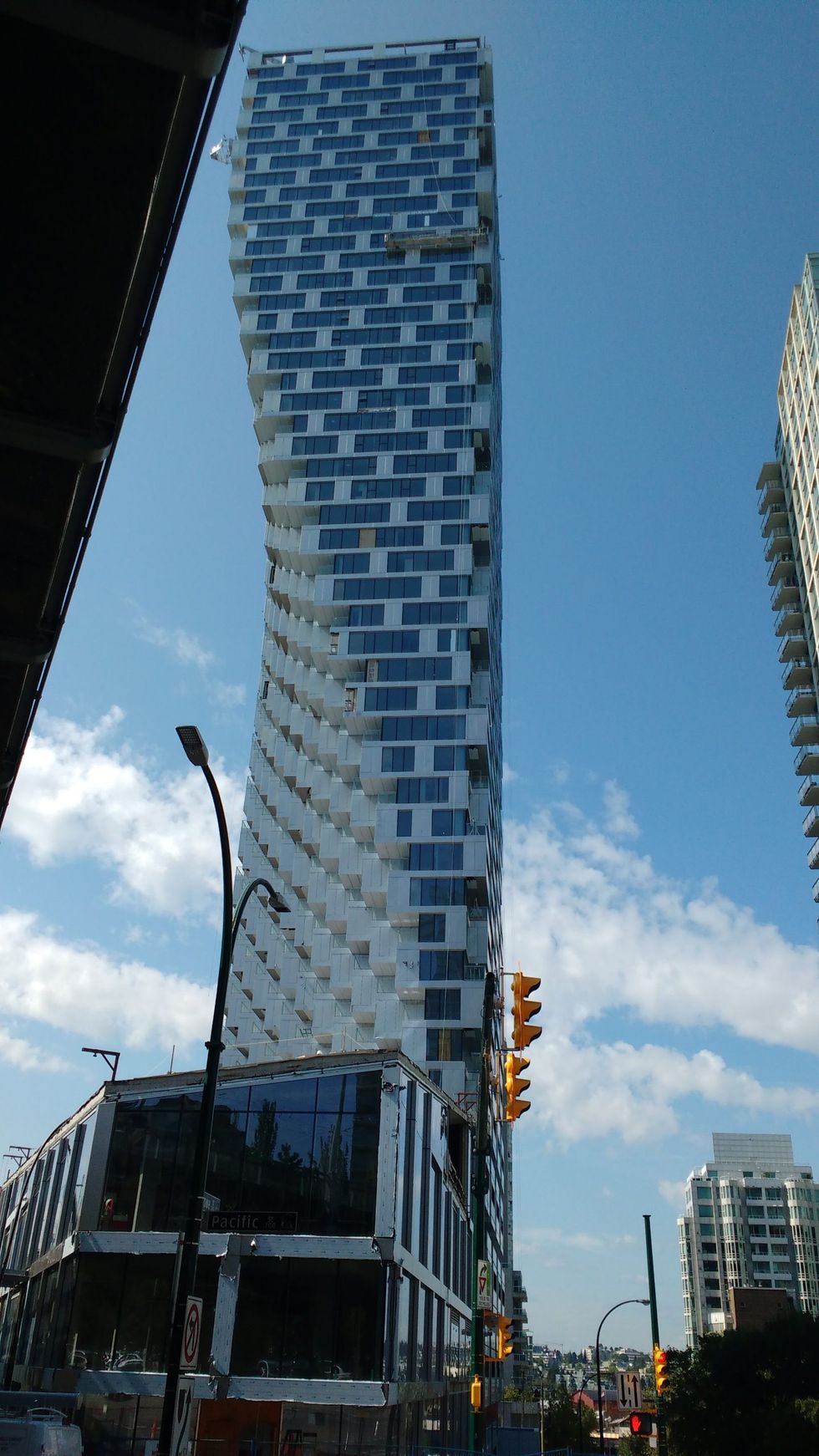
Located on Howe St. at the north end of the Granville Street Bridge, the 59-storey tower with the improbable cut-away façades looms over the city defying expectations and gravity in equal measure. Even at a time when architects have turned their profession into a desperate search for novelty, Ingels’ design attracts attention. Everyone in Vancouver has an opinion of his tower; either they love it or hate it. But apparently they’re willing to live in it; only two of its 407 units remain unsold.
READ: How Design And Architecture Can Improve Toronto’s Community Well-Being
Still, outside the Italian city of Pisa, few towers feel as precarious as Vancouver House, not because it leans – it doesn’t – but because it’s smaller and narrower at the bottom than the top. The result is a sort of upside down pyramid of a skyscraper that looks like it could fall over in a strong wind. In fact, the configuration of Vancouver House was dictated by the demands of a particularly awkward site. As well as being trisected by Granville Bridge’s on- and off-ramps, it’s also subject to setback requirements and noise abatement by-laws that left little more than a tiny three-sided plot available for development.
Higher up, of course, the sky’s the limit. That’s where the tower opens up. That’s also how it came to look like a standard issue rectangular skyscraper minus a large section cut out of one side. Consequently, from certain angles, this is a building that appears to be missing large chunks of its shaft. Of course, in a world where attention-seeking is a way of life, projects such as Vancouver House fit in precisely because they stand out. Despite the justification of space and rules, Ingels’ project lives up to the unspoken desire for the iconic. It is a celebrity building by a celebrity architect.
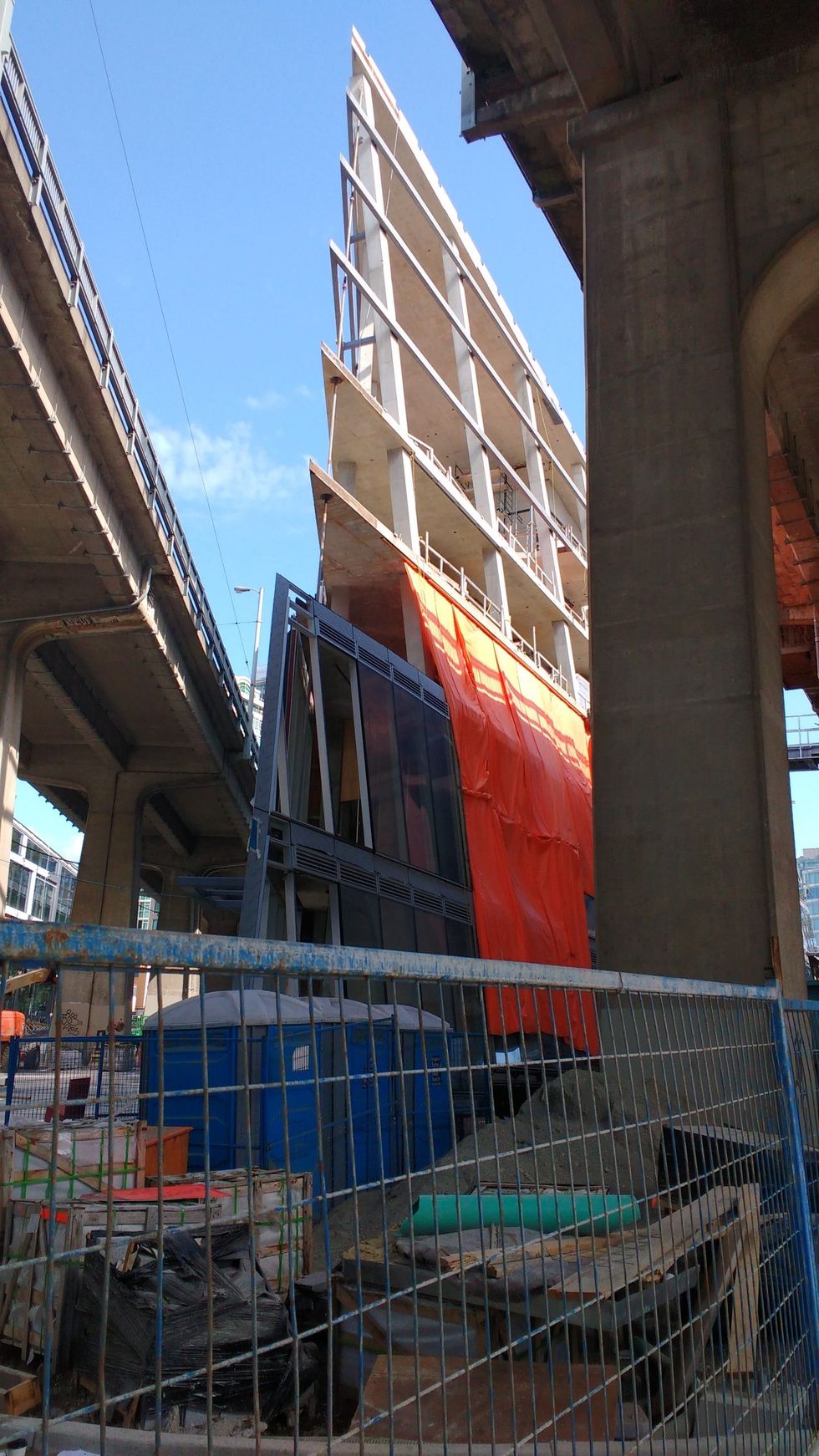
Ironically, the most compelling elements of the complex are the low-rise structures that hug the ground in the shadow of the tower and the Granville ramps. They address the site fearlessly, regardless of its grittiness. Vaguely reminiscent of Toronto’s Underpass Park, it reclaims a part of the city that has been ignored until now. What one generation rejects, another embraces. With their large window walls, streamlined forms and sharply pointed edges, these multi-purpose buildings – commercial, retail and institutional – will activate the city at street level. They will also bring economic life to an area that is overwhelmingly residential.
READ: This Video Captures The Past, Present And Future Of Toronto’s Skyline
But unsurprisingly if you mention Vancouver House, it’s the tower that comes to people’s minds. Ingels says his intention was to create a threshold of sorts, a gateway that marks the entrance to downtown. It’s debatable whether people will see it that way but there’s no question his building is a landmark; even in a high-rise city like Vancouver it represents a dramatic (and welcome) departure from the endlessly repetitive architecture that defines skyline. Let’s face it; the much-lauded Vancouver model – the tower on a podium – has helped keep the city liveable but hasn’t done much to lift the quality of design. Indeed, even Vancouver House’s fully formed west façade is unusually elegant. Though the glass-and-steel exteriors make it hard to distinguish from the countless towers that surround it, Ingels’ scheme exhibits the deft touch of a practitioner who has not overlooked the basics.
Vancouver House will be to that city what the Marilyn Monroe towers are to Mississauga. Both projects offer a fresh and innovative take on the residential tower. More important perhaps, they also show how dead spaces can be revived to become part of the living city.
