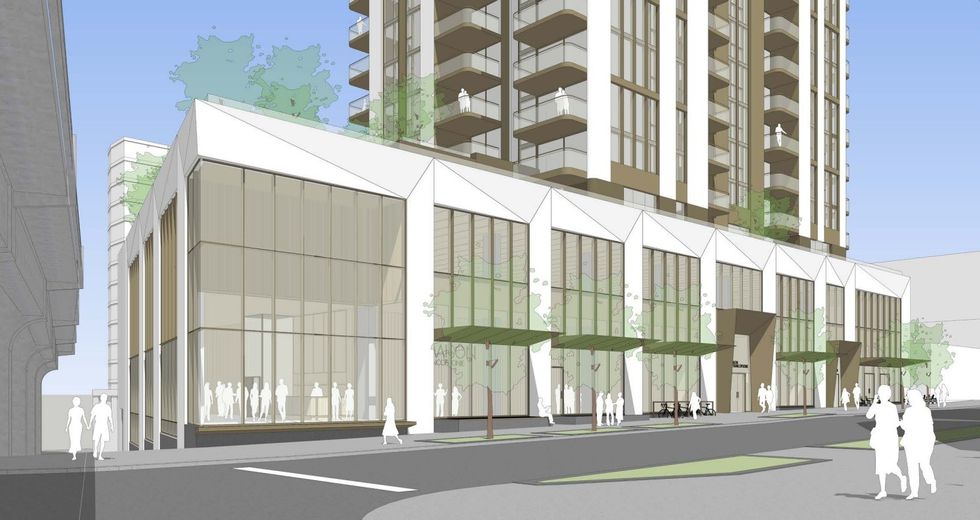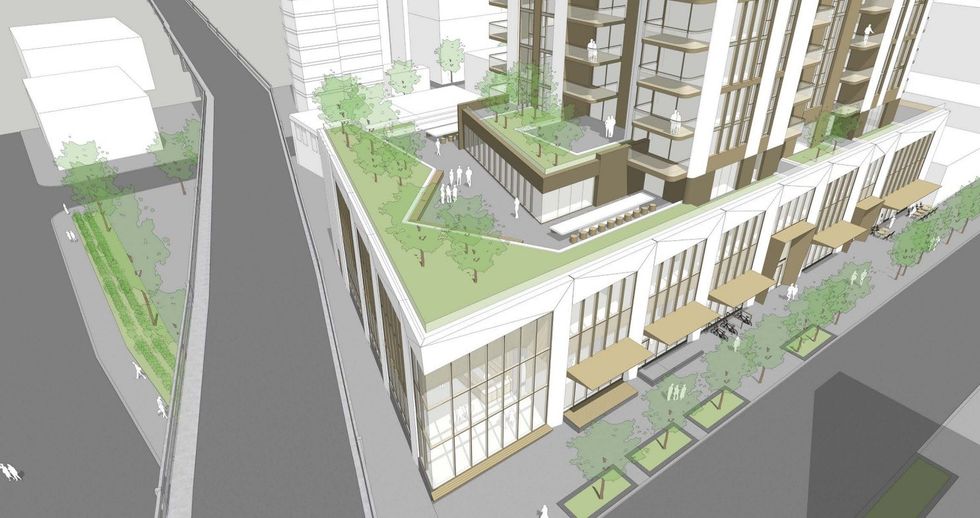The Francophone Cultural Centre in Vancouver, also known as La Maison de la Francophonie, is the subject of a new rezoning application that would see the existing and aging facility replaced and expanded into a high-density mixed-use building.
The cultural centre sits at 1551-1581 W 7th Avenue, near the intersection with Fir Street, about midway between W Broadway and the Granville Bridge, and has been in operation since 1990, acting as a home for multiple Francophone not-for-profit organizations that offer a wide range of services and activities.
The redevelopment is being undertaken by Montreal-based developer Canderel (as Canderel West 7th Limited Partnership) and Vancouver-based Acton Ostry Architects, whose rezoning application was submitted in late-November and was published by the City of Vancouver last week.
Canderel's application is seeking to rezone the site from C3-A (Commercial) to CD-1 (Comprehensive Development) in order to allow for the proposed uses and density.

Perhaps most notable about the proposed 21-storey building is that it would include 125 market strata condominiums. According to the rezoning application, the suite mix is expected to consist of 42 one-bedroom units, 65 two-bedroom units, and 18 three-bedroom units. Residential amenities are expected to include a multi-purpose room, community kitchen, games room, and fitness centre.
The mixed-use building would also include 5,182 sq. ft of retail space, 21,091 sq. ft of office space, and 17,459 sq. ft of theatre space, for a total of 43,732 sq. ft of cultural space, which will all be housed in the building's two-storey podium. The existing building is about the size of the proposed podium, but it's unclear how much of the existing building will be retained.
The proposed building would also provide 204 vehicle parking spaces and 284 bicycle parking spaces, and have a total floor space ratio (density) of 8.0 — the maximum allowed for this particular area of the Broadway Corridor under the Broadway Plan. (The maximum allowable height is 25 storeys.)


According to Acton Ostry Architects, the design of the proposed building will have a form and massing that has been "carefully considered."
"The podium wraps the corner at W 7th Ave and Fir Street to animate the street and contribute to an active public realm located adjacent to and under the adjacent Granville Bridge Fir Street off-ramp," the architects said, and "vertical articulation, rounded balconies, and stepped massing at the upper floor levels of the tower reduces apparent massing and limits shadowing on the nearby 6th and Fir Park."
The building is also expected to meet the City's sustainability requirements through features such as a high-performance building envelope, a low-emissions energy system, MERV 13 air filtration systems, and air-source heat pumps.
Another noteworthy aspect of the project is the building's proposed floorplate.
Under the Broadway Plan, the recommended maximum floor plate for buildings in this area is 6,500 sq. ft. However, the applicants say that the recommended maximum, combined with the 8.0 maximum FSR, results in a building that is "economically unviable for the developer to be able to deliver a new and expanded cultural community amenity."
Thus, the applicants then proposed a building with a floor plate of 8,400 sq. ft, which was then reduced to 8,000 sq. ft after a consultation process with the City of Vancouver's Broadway Plan team that has spanned two years.
The City of Vancouver will be hosting a Q&A period for Canderel's proposal for La Maison de la Francophonie from Wednesday, March 13 to Tuesday, March 26, before the proposal then goes to the Advisory Design Panel on Wednesday, April 24.





















