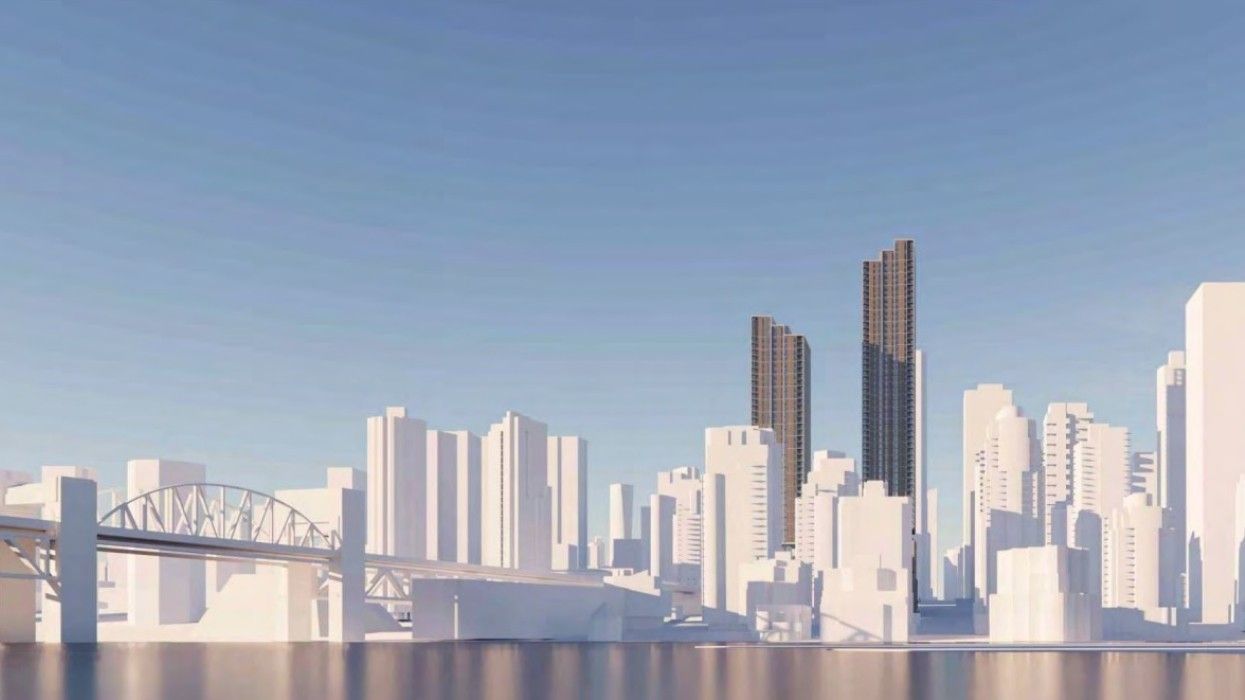The City of Vancouver has received a new rezoning application for two high-rise towers and the application is coming from inside the house, via the Vancouver Housing Development Office (VHDO), which oversees the optimization of City-owned land.
The subject site of the rezoning application, which was published by the City Monday afternoon, is a sizeable land assembly near the northern end of the Burrard Street Bridge that totals to about 1.8 acres. The site is bound by Burrard Street on the west, Pacific Street on the north, Hornby Street on the east, and a rear lane on the south.
The land assembly consists of 1402, 1430, 1444, and 1460 Burrard Street, plus 900 Pacific Street at the intersection with Hornby Street, and 1401, 1441, 1447, and 1451 Hornby Street. BC Assessment values the land assembly at a total of $65,613,800.
The various properties are currently either vacant or occupied by aging low-rise commercial buildings and sit immediately south of the Kilborn Building at 1380 Burrard Street, which was listed for sale in March 2024 as part of foreclosure proceedings and has yet to find a buyer.
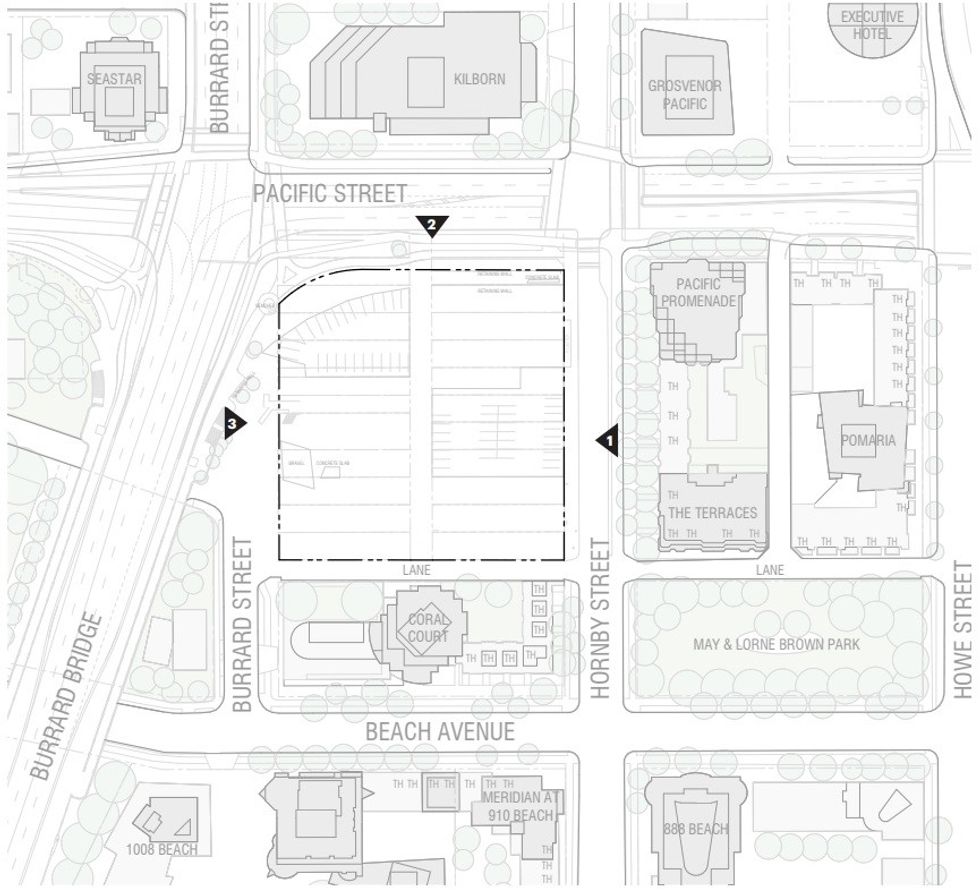
The Vancouver Housing Development Office is seeking to rezone the site from FCCDD (False Creek Comprehensive Development District) to CD-1 (Comprehensive Development) in order to allow for a 38-storey West Tower and a 52-storey East Tower that would both sit atop a shared building podium with 11,369 sq. ft of commercial space.
Across the two towers, a total of 1,136 rental units will be provided, comprised of 111 studio units, 599 one-bedroom units, 318 two-bedroom units, and 108 three-bedroom units. The East Tower will have a floorplate of 9,713 sq. ft while the West Tower will have a floorplate of 8,873 sq. ft.
A total of 331 vehicle parking spaces and 2,067 bicycle parking spaces are proposed for the four-level underground parkade. The project has a maximum height of 534 ft and a proposed floor space ratio of 12.11.
The proposal also includes plenty of public space around the building, including a large public greenspace just beneath the Burrard Street Bridge that leads up and into the building's central courtyard, which the VHDO calls "the heart of the project." The outdoor spaces are envisioned to include play areas, outdoor dining spaces, cafés on multiple sides of the building, as well as integrated water features. PWL Partnership is serving as the landscape architect.
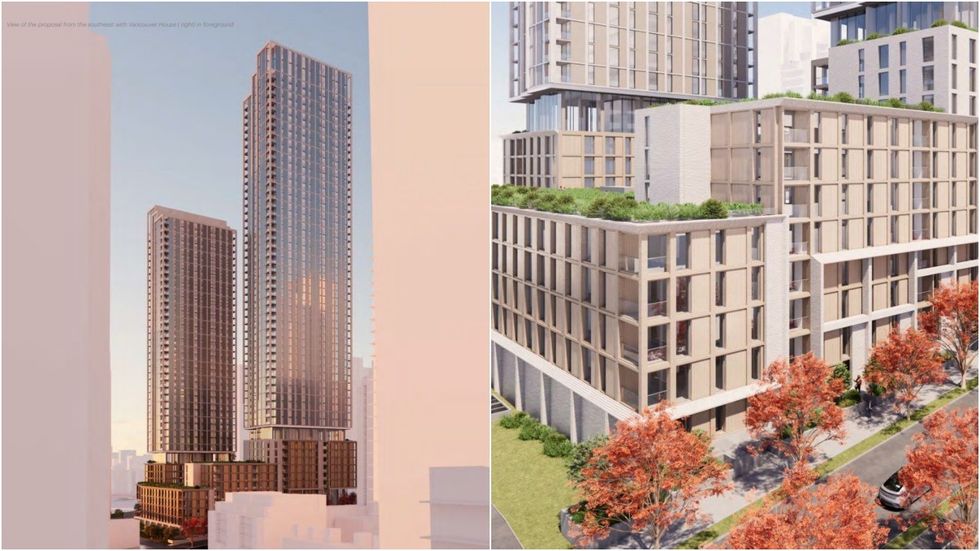
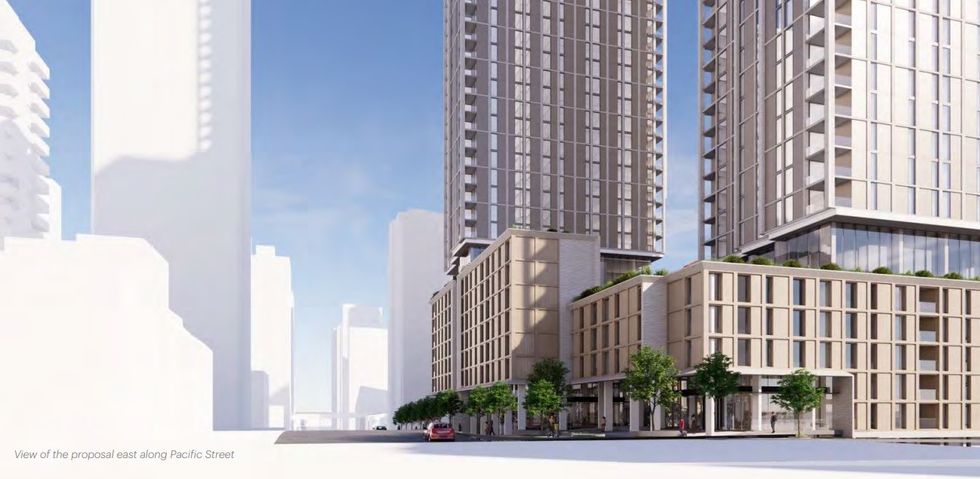
"In Fall 2023, Council directed staff to establish the VHDO to centralize housing delivery functions with a focus on the development of market rental housing on City land," wrote VHDO Director Brad Foster in the rezoning application. "This direction was supported by the Mayor’s Budget Task Force Report, which recommended optimizing the City's real estate portfolio to create perpetual value and generate non-tax revenue to address the growing infrastructure deficit."
"In June 2024, Council adopted the Rental Housing on City Land - Public Benefits Pilot Rezoning Policy to enable the delivery of market housing while generating non-tax revenues for the City," he added. "This policy recognizes that the creation of a long-term non-tax revenue stream through the development of market rental housing on City owned land is a public benefit to the City."
This rezoning proposal, Foster said, has been crafted to support these Council directives.
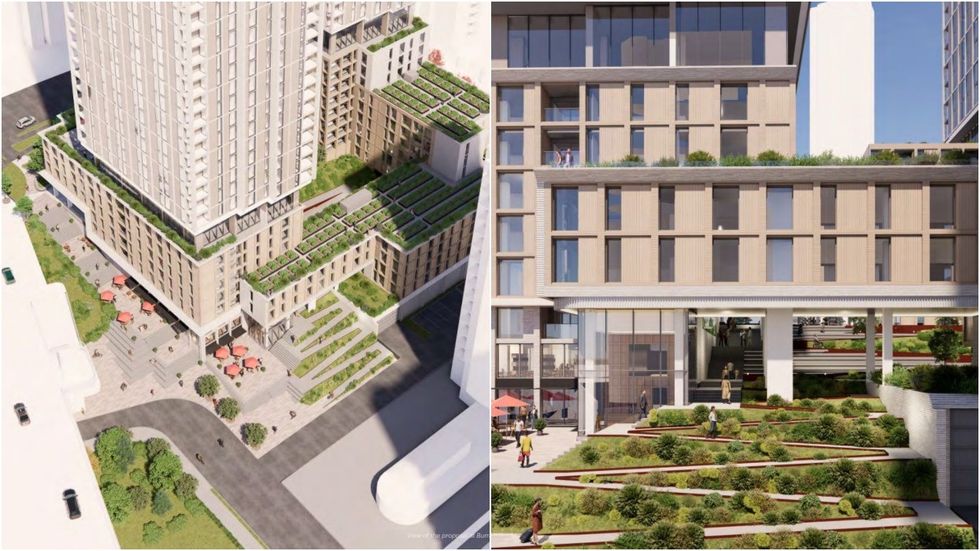
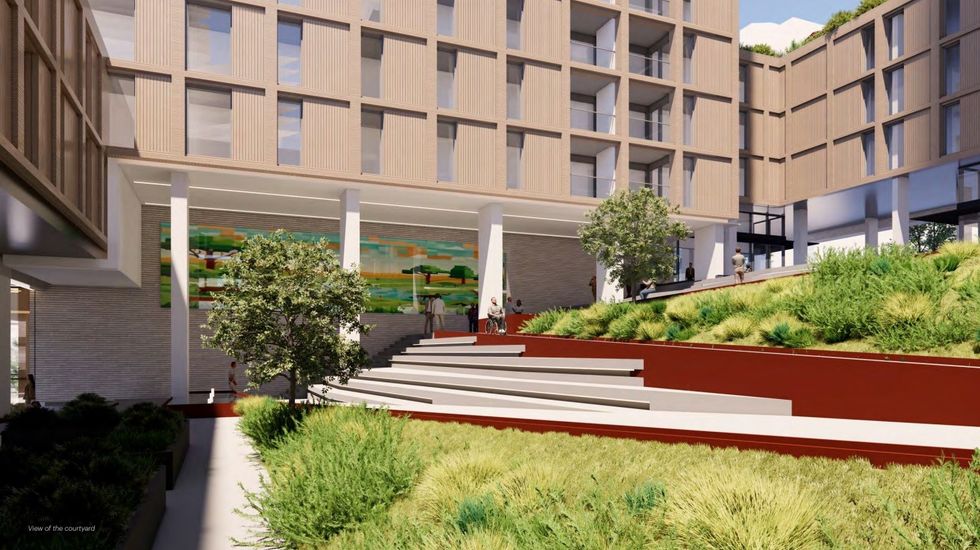
In its rezoning application, the Vancouver Housing Development Office notes that the site is governed by the Granville Slopes Policies document that was created in 1989. It also notes, however, that the document has not been updated since 1993 and "does not align with current housing pressures and the need for higher-density developments."
As such, the VHDO's proposal "deviates from this policy in terms of height and density but aims to respect the desired tower-and-podium form, with carefully designed podium responses along each frontage." It has also asked for relaxations on height, density, and floorplate size in order to "optimize the site's potential to deliver market rental housing and generate non-tax revenue for the City." The old policy also restricts commercial uses to just along Pacific Street, whereas the proposal includes commercial uses along other frontages as well.
Diamond Schmitt Architects is serving as the architect of the project and the design of the proposal is envisioned to "establish a significant and recognizable new benchmark for architectural creativity and excellence, while making a significant contribution to the beauty and visual power of the city's skyline."
"While the design response includes many considerations, at its core the proposal is a double tower over a sculpted podium that creates an inner courtyard," the architects said. "The vertical forms of the towers rely on the softening of their landing with the podium, a more human scaled form set in a rich public realm. [...] As the podium has become more sculpted, the towers aim for simplicity and clarity of expression aligned with some of the more recent skyline additions such as the Vancouver House, Grosvenor Pacific, and the Butterfly."
The VHDO submitted its rezoning application on December 3 and it was published by the City on December 16. The City is now expected to hold the Q&A period for the project from Wednesday, March 5 to Tuesday, March 18.
