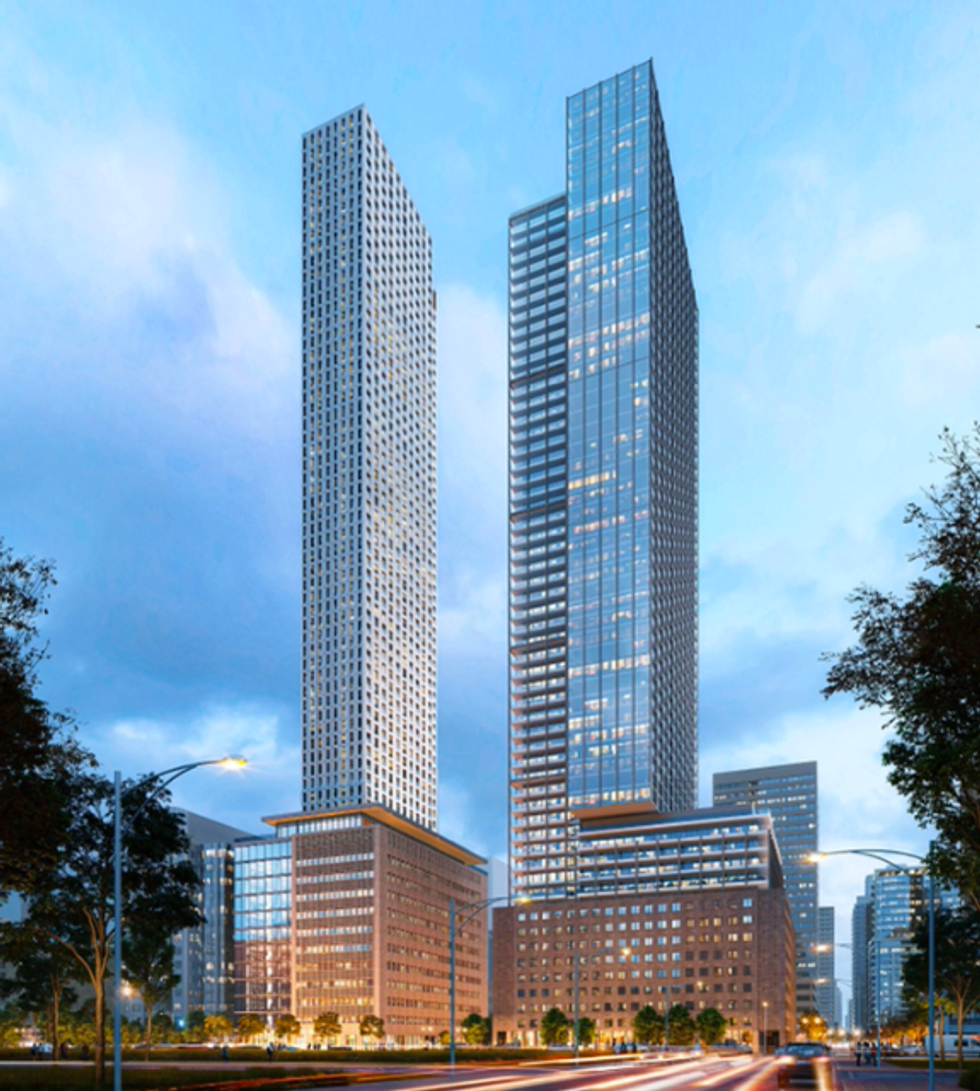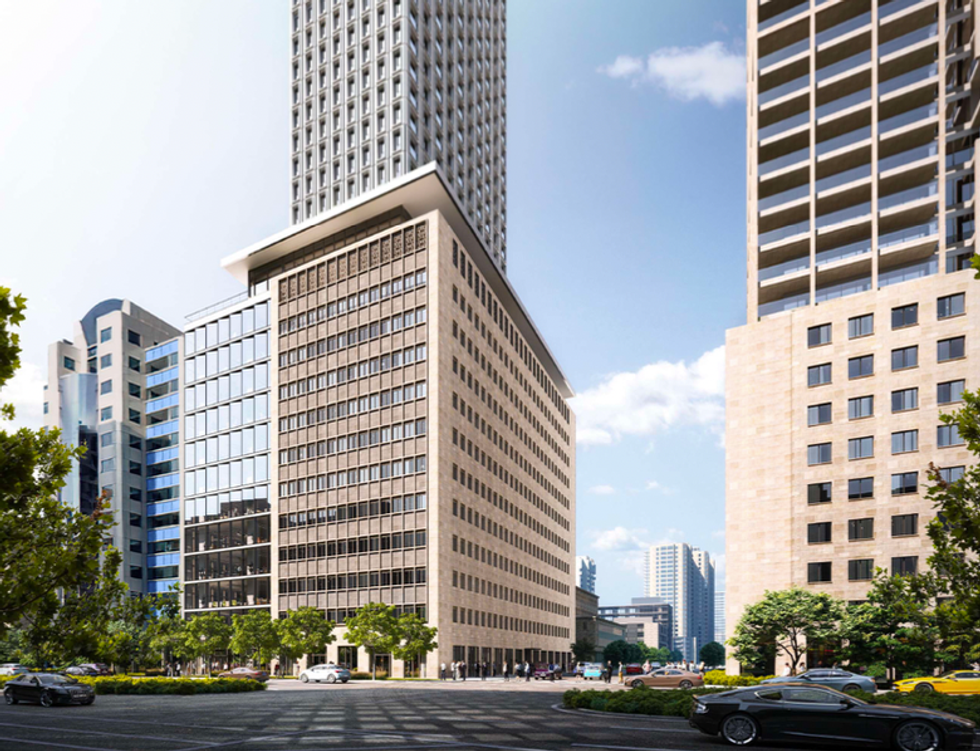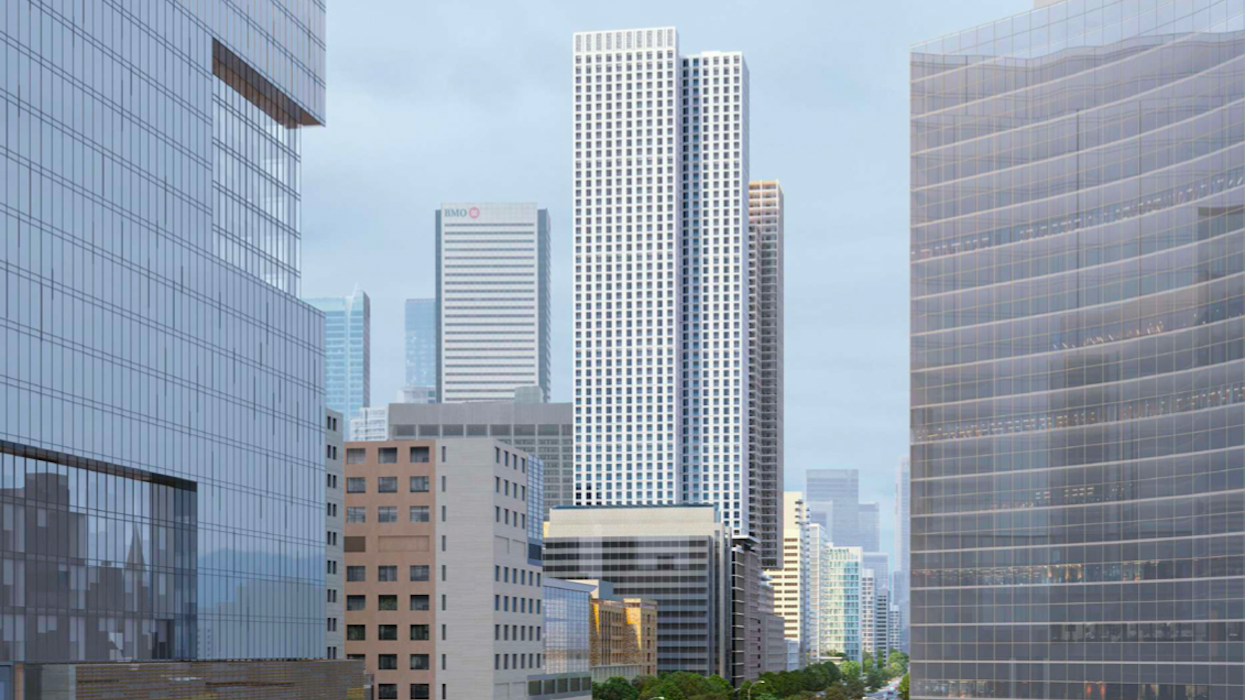There has been some movement in a development proposal that would bring a 64-storey condo tower to 505 University Avenue in Toronto’s Health Sciences District (more colloquially known as “hospital row”). Toronto real estate developer Cartareal Corporation N.V. is behind an official plan amendment application filed with the City last month that seeks to axe the office component from any future iterations of the plans.
Backtracking a bit: the proposal first hit the City’s desk in late August of 2022, and at that time, Cartareal’s plans for the site comprised a 64-storey mixed-use building with a 12-storey office podium. Just over 72,000 sq. m of gross floor area (GFA) were proposed, of which 46,683 sq. m were to be residential in use, 460 sq. m were to be retail in use, and 24,919 sq. m were to be office in use.
The office GFA proposed at that time marked an increase over the 22,115 sq. m within a 20-storey building already on the site. Replacing that GFA put the proposal in compliance with Policy 6.14 of the Downtown Secondary Plan, which dictates that “development within the Health Sciences District will replace existing institutional and non-residential gross floor area either on-site or off-site.”

However, Cartareal is now seeking an exemption from the policy, and if the City obliges, the lion’s share of development would continue to be residential with the sole exception of a retail component slated for the ground floor and podium, according to a planning addendum letter prepared by Goldberg Group on behalf of Cartareal.
The developer is arguing that Toronto has seen a “dramatic downward need for traditional office space” over the past three years, warranting some flexibility when it comes to the aforementioned policy.
“In our opinion, this policy is now out of step with the market, and not balanced, given the current office market circumstance and the demand and need for more housing,” says the letter. “Providing this amount of office replacement space in the original proposal, in the face of this dramatic shift in office space demand, is unresponsive to the marketplace and a very inefficient use of this valuable space.”
Later, it also states that the hospital row area is already “sufficiently rich” in office offerings, while the same can't be said for housing.
“By introducing a variety of housing units, the housing policies seeking to provide a mix of housing options and densities are satisfied and advanced. This will contribute to the achievement of a more complete community in this part of the Downtown,” says the letter. “In 2023, City Council approved the City of Toronto Housing Pledge, targeting the production of 285,000 housing units in the City by 2031. This is a very ambitious housing pledge for the next seven years and the approval of this application would contribute to an increase in housing proposed on this site.”

The office piece aside, most other aspects of Cartareal’s proposal seem to be more or less unchanged from the 2022 submission. Based on a series of planning documents uploaded to the city’s portal earlier this year, the total GFA clocks in at just under 72,000 sq. m, and the proposed retail GFA remains intact, at 460 sq. m. A total of 704 condo units are still proposed, including 400 one-bedroom units, 233 two-bedrooms, and 71 three-bedrooms.
In addition, architectural renderings prepared by BDP Quadrangle continue to depict a 52-storey rectangular tower perched atop a 12-storey podium. Punched windows are featured on all faces of the tower, lending it a gridded effect. A description of the proposed development featured on the BDP Quadrangle’s website further explains that the development will draw from the modernist architectural style of the existing 20-storey building, and will even reuse some of the existing building’s limestone cladding in the new design.





















