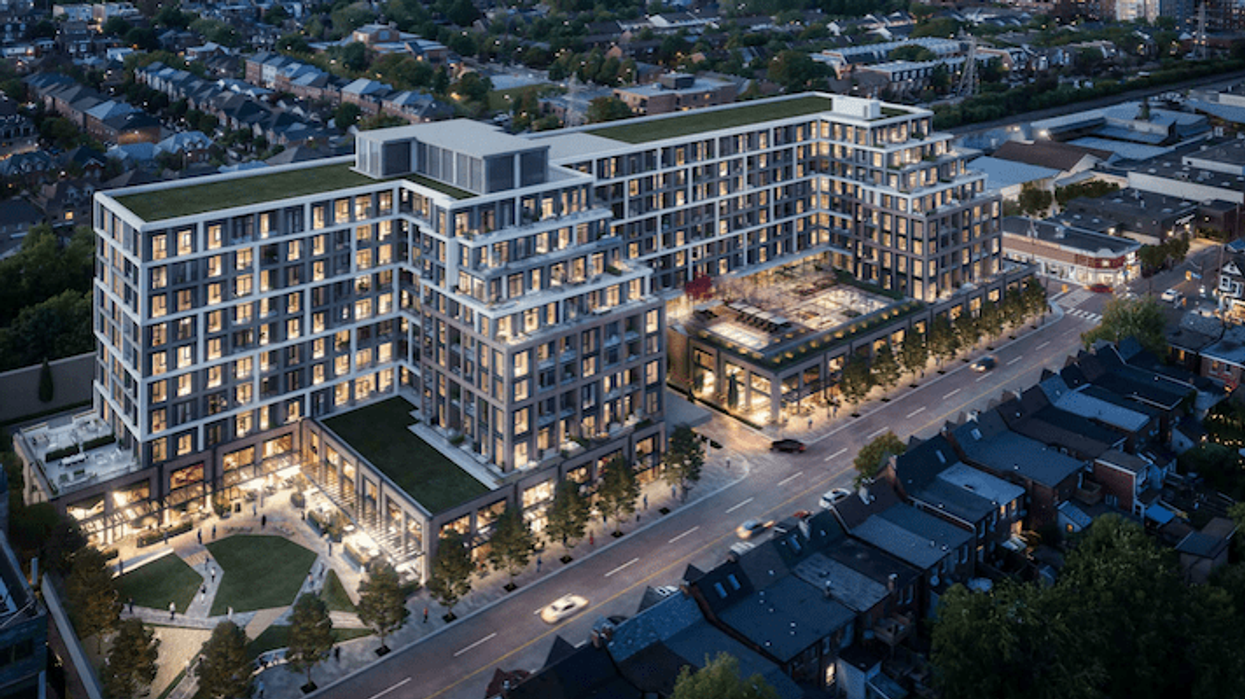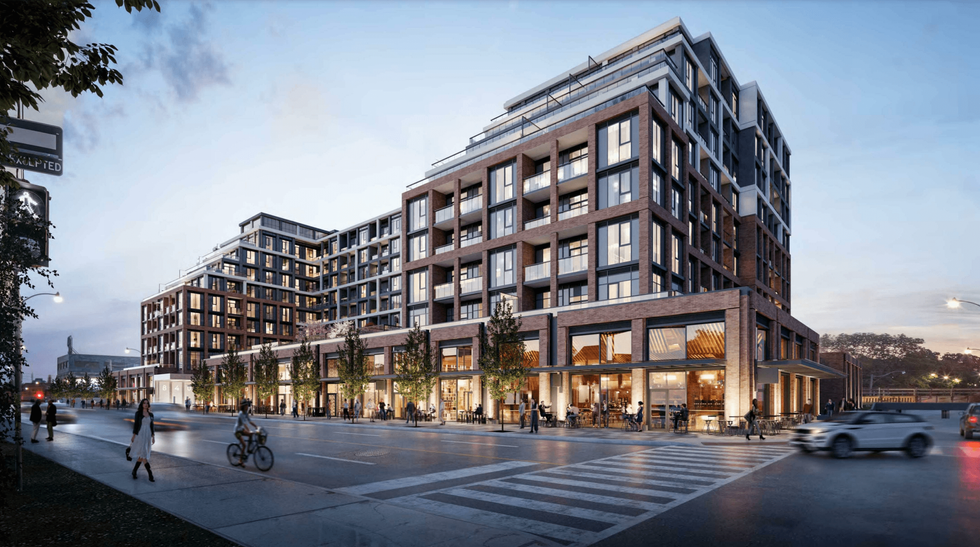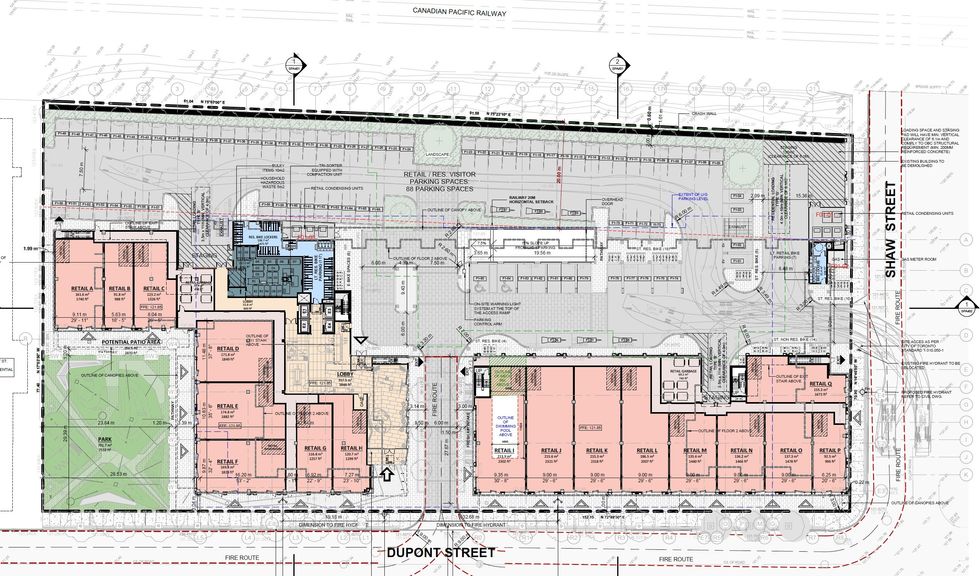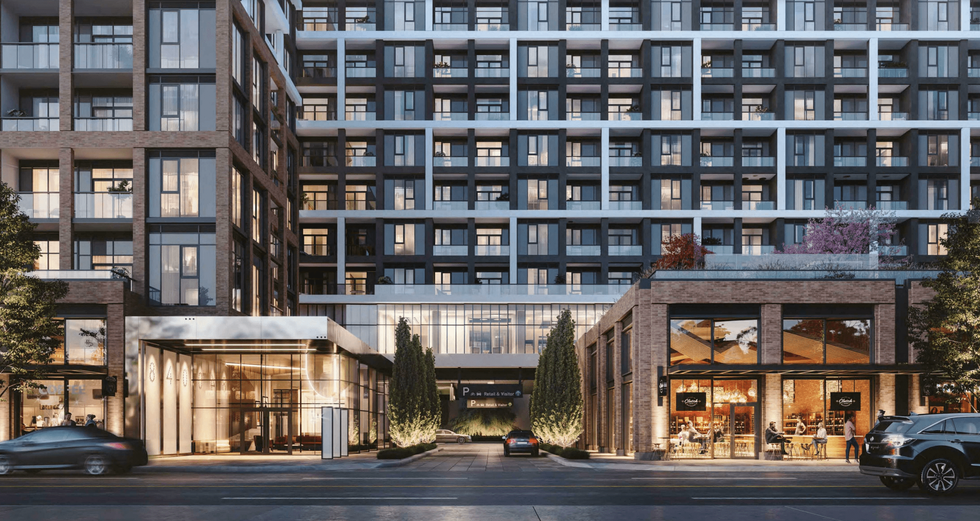Toronto-based developer Tridel has reworked its plans for a redevelopment at Dupont and Shaw that would see a 9-storey mixed-use building.
In December, Tridel submitted a revised Site Plan Approval application (SPA) for 840 Dupont Street, just east of Ossington. The site is currently home to a large, 1-storey Sobey's supermarket and an accompanying parking lot.
According to the recently submitted application, the Ontario Municipal Board (OMB) had previously approved a settlement of the 840 and 860 Dupont Street applications (Official Plan Amendment and Zoning By-law Amendment) and subsequently issued its decision in February 2017, allowing for a 9-storey development including office, retail, and residential uses.
The recent SPA re-submissions reflected the zoning from the approved settlement, and also noted the site owner has changed and the second-floor retail space has been replaced with residential units.
READ: Former Etobicoke Car Wash Could Become ‘T-Shaped’ Mid-Rise Condo
The new application still calls to build a 9-storey mixed-use building designed by Turner Fleischer Architects with a site area of 11,308m², but there have been slight changes made to the unit mix, size of the amenities spaces, and parking.
The resubmission revisions also include minor technical and design changes and now incorporates retail spaces that are smaller than those originally proposed. Now, the proposed retail Gross Floor Area (GFA) is 3,167m², compared to 8,664m².
The proposed residential GFA has also changed and is now 26,221m² compared to the previous 25,808m². The total proposed GFA has also changed and is now 29,288m² compared to 34,532m².
The resubmission is also calling for minor changes to the unit count, 330 now compared to 331, with minor adjustments made to the breakdown. The building would now house 173 1-bedroom, 121 2-bedroom, and 37 3-bedroom.
The indoor amenity space is now 736 m² (vs 722 m²), while the outdoor amenity space is now 677 m² (vs. the previous 662 m²).
The on-site parkland, which would be located at the southwest corner of the site, is now 701m², up slightly from the previous 700 m².
The building would also now have 389 parking spaces (compared to the previous 591), with 301 being dedicated to residential and 88 for non-residence and visitors.
























