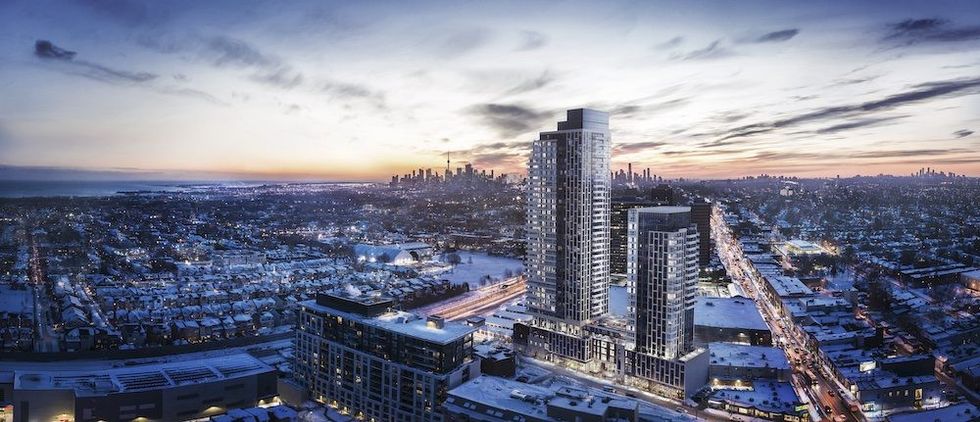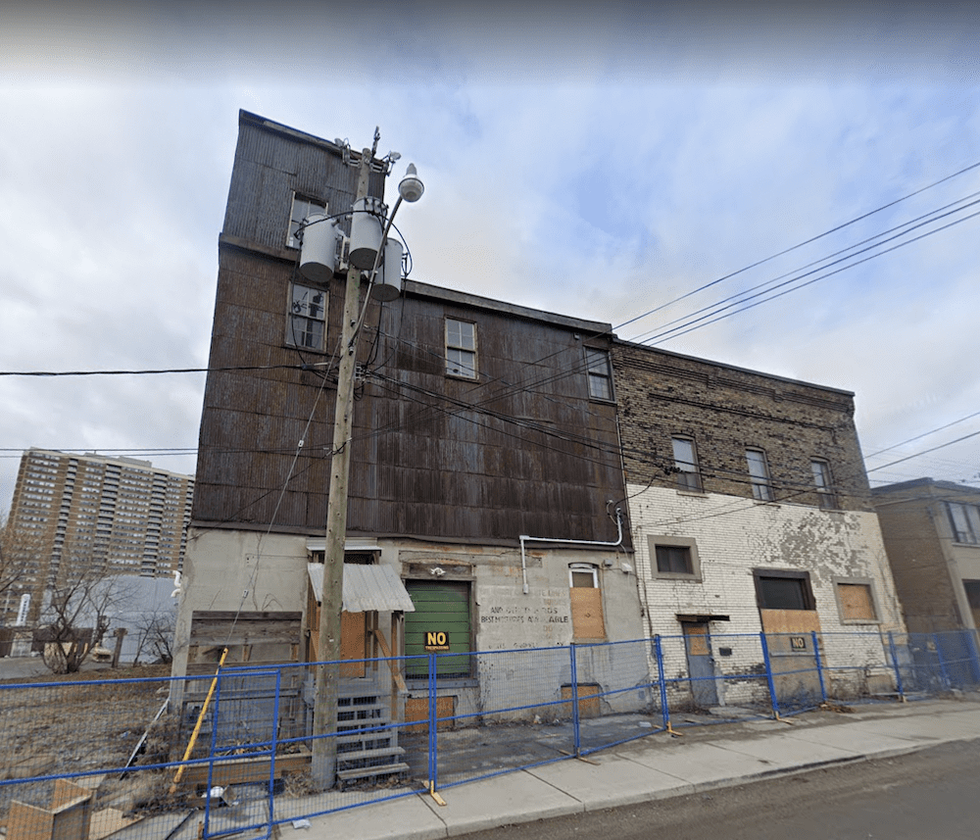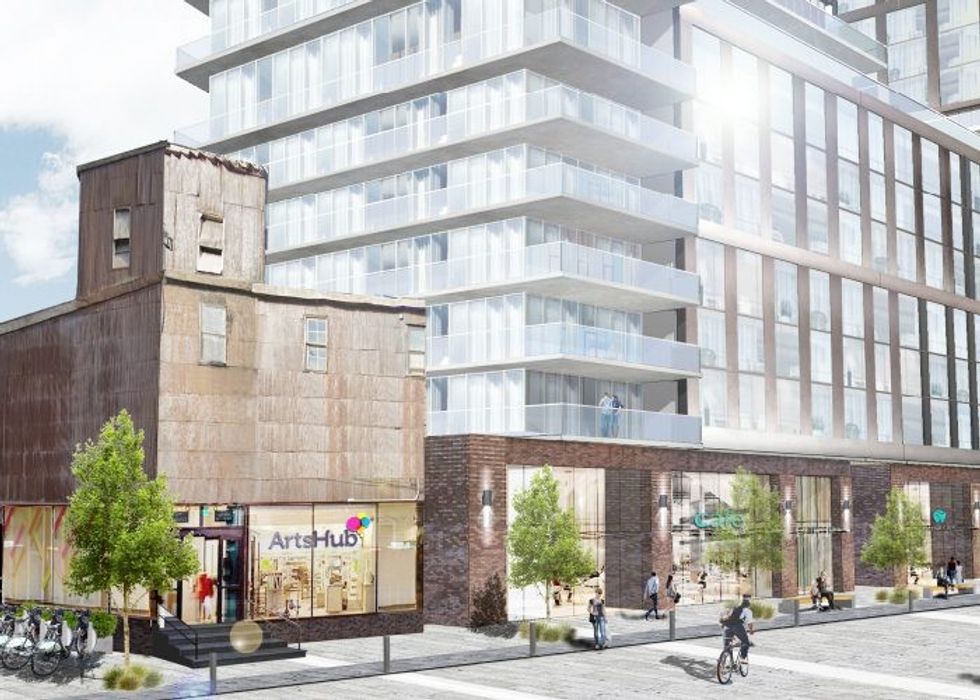A unique, family-focused development could be on the way for one of the most vibrant strips of the Danforth -- and it’ll include a glimpse back to Toronto’s industrial heritage.
A two-site project by Marlin Spring Developments has been proposed for neighbouring parcels at 10 - 30 Dawes Rd. -- just steps from Main and Danforth -- that will bring new high-density housing to the neighbourhood, along with mixed-use retail, office, and daycare space at grade.

Two towers, each perched upon a four-storey podium, will offer a combined 631 residential units, along with 1,946 sq. m of office space, and 1,090 sq. m allotted for retail and a daycare. The north tower, to be situated along the south side of Guest Avenue, will reach a total of 24 storeys (76.3m), while a taller south tower will encompass 38 storeys (126.8m). Altogether, the development will cover a gross floor area of 47,469 sq. m.
A new Privately Owned Publicly Available Space (POPs) will accompany the new towers, to run along the east-west arm of Guest Avenue.
READ: Another GTA Church Could be Transformed to Make Way for Rental Units
One of the site’s most interesting attributes will be the incorporation of an existing 20th-century grain mill located at 10 Dawes; built in 1906, it will be included in its entirety within the south tower, along with the heritage facade of the building on the adjacent 10a lot. According to city feedback, this space will be earmarked for the new daycare; a fresh purpose for a building that has witnessed the turn of the city’s storied history.

These upmarket condos will brim with the latest premium amenities including a two-storey fitness studio with dedicated yoga and boxing spaces, a kids area, screening room, and pet-wash. There are also a number of spaces designed to support a work-from home lifestyle such as co-working lounges and meeting rooms, as well as an art studio and library. In addition, renderings reveal greenspace terraces atop the podium levels, along with plans for BBQ patios and rooftop lounges. Altogether there will be 27,000p sf of indoor and outdoor amenity space.
The buildings will also feature a combined 285 underground parking spaces, along with storage for 617 bicycles.
Designed by IBI Group, the buildings’ facades will feature smooth concrete podiums, with the spires predominantly made up of balcony-flanked glass. A striking angular motif will add visual interest along the length of the towers.
The interiors are to be outfitted by U31 Design and will include laminated flooring, stone kitchen countertops and stainless steel appliances.
The towers will conform with Ontario’s Growing Up Guidelines, with priority focus given to larger units suited to families. A total of 65 units (10.6%) will have three-bedrooms, while 242 (39.3%) will have two. The remaining 374 will be one-bed units.
As the proposal is currently at the appeal stage with the Ontario Municipal Board (OMB), it’s unclear when shovels will be in the ground; an initial proposal envisioned a single-site with both towers sharing a seven-storey podium. However, that plan was nixed due to city concerns that it would require the closure of Guest Avenue. A Zoning Bylaw Amendment (ZBA) is currently under review.

Once it is underway, however, it will provide a new opportunity to live in one of the most transit-friendly pockets of the city, within walking distance of both the Main TTC subway and GO stations, and a short drive from Victoria Park as well as the Don Valley Parkway.





















