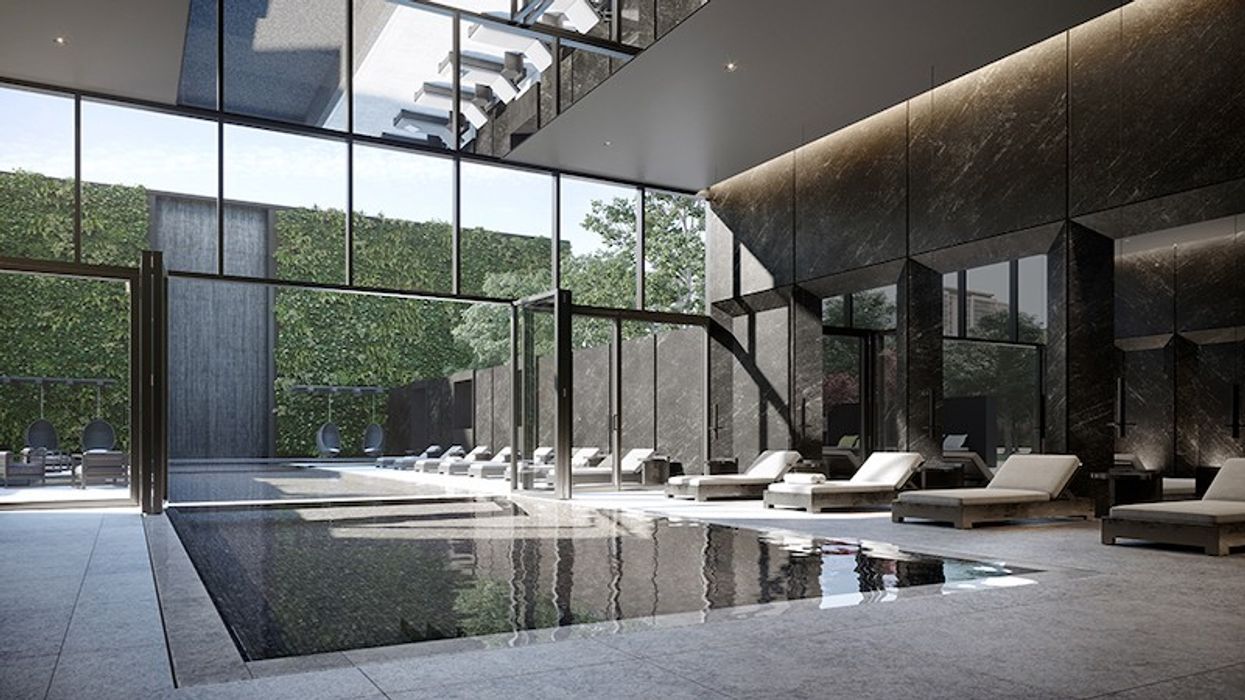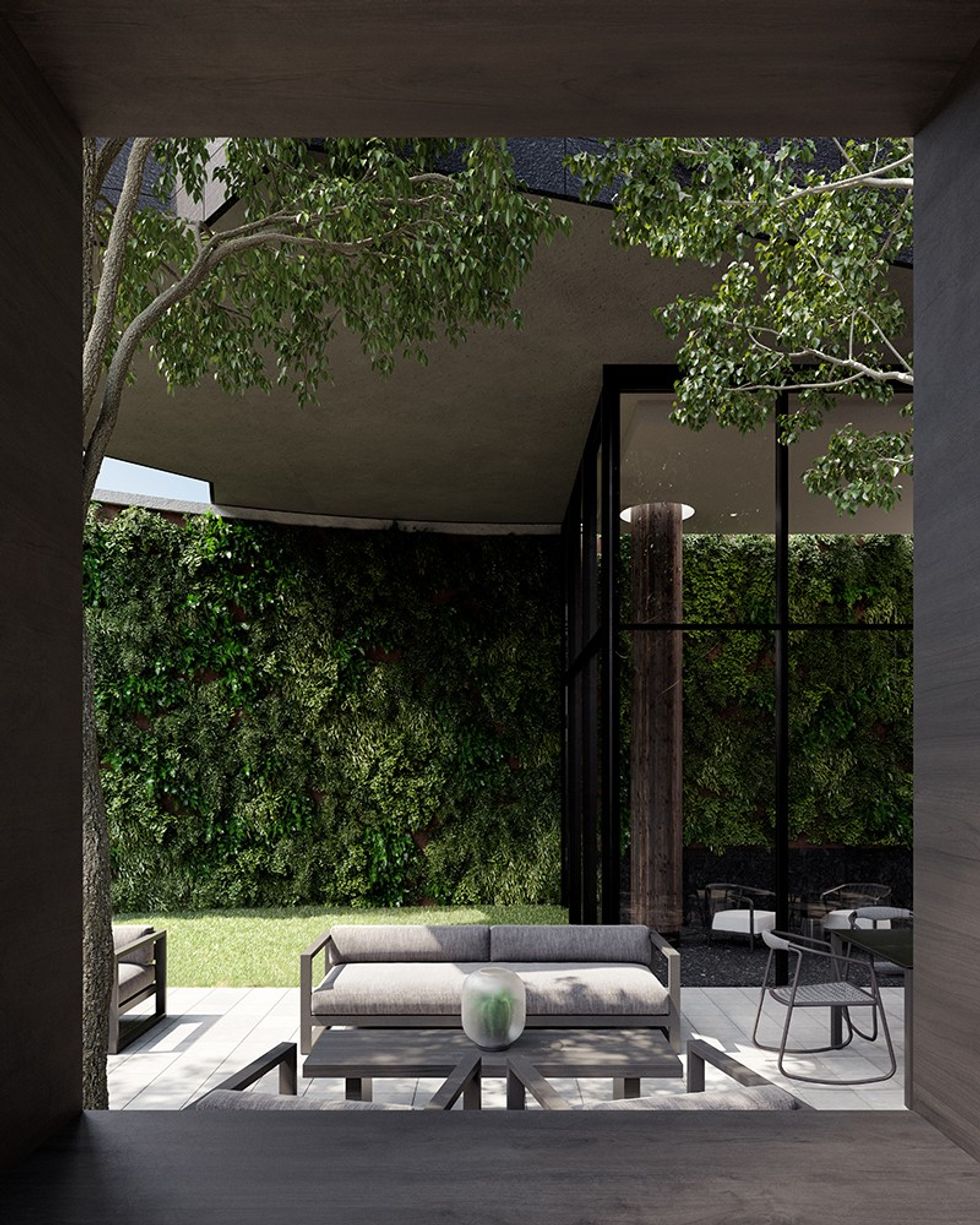It's been just over two months since Reserve Properties and Westdale Properties announced their unprecedented collaboration with Grammy award-winning music phenom Pharrell Williams.
The two-tower complex, untitled, will be located on Broadway Avenue in the Yonge-Eglinton area and will feature suites ranging in type, from studios to three bedrooms, with prices starting in the low $400,000's, in addition to a rental component.
And now that the dust from the announcement, which made headlines globally, has settled, more details have been released about the project, painting a clearer picture of what prospective buyers can expect.
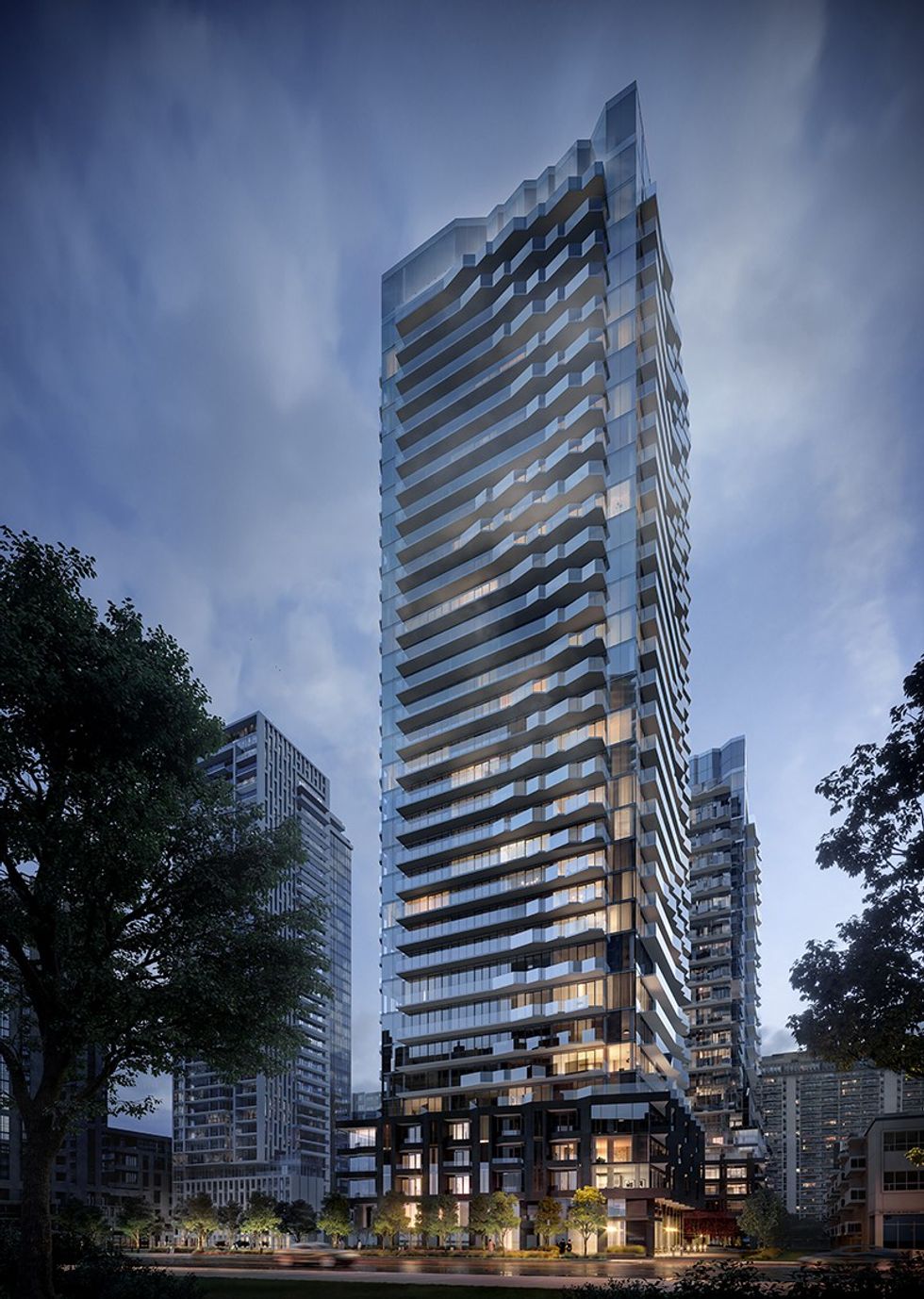
Recently released renderings jagged, wave-like balconies that are based on the audio waves of Williams' song, "Gust of Wind."
The renderings also give a look at the building's amenity spaces, which Williams worked alongside architects IBI Group and interior designers U31 to bring to life.
“We arrived at the concept fairly early in the process and worked with Pharrell to select a song that really meant something to him and could help bring this idea to life. There is a sophisticated, elemental feel to the building, which is why Gust of Wind works so well,” said lead architect Mansoor Kazerouni of IBI Group in a statement.
“Once we had the song, there was a lot of testing and iterating to find the right notes that would produce the most fluidity. What’s cool is as you go around the building, no two faces are the same. They all represent different moments from Gust of Wind.”
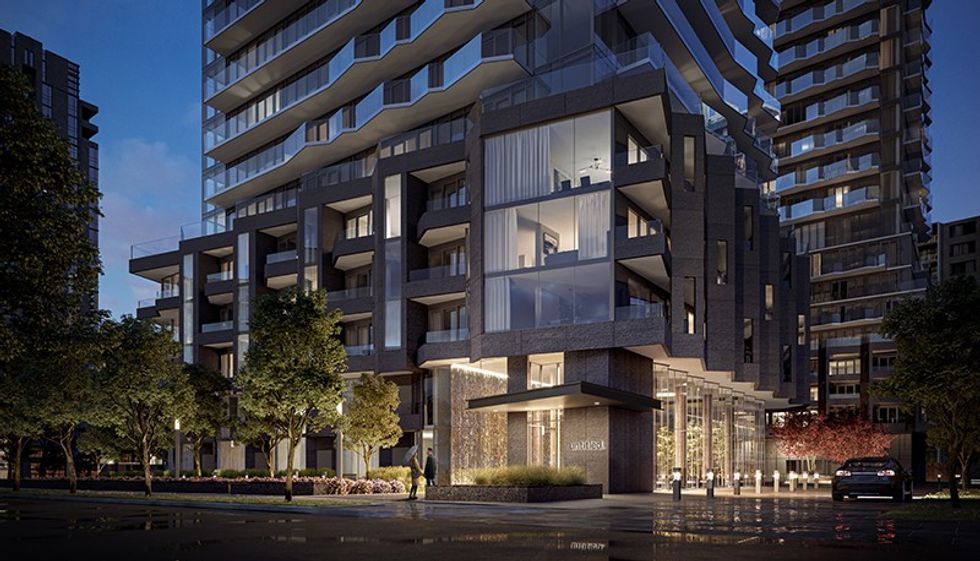
The interiors were designed by Kelly Cray of U31 and are intended to be universal throughout the common areas, amenities, and suites.
Rather than projecting a lifestyle onto the residents, the goal of the building's interior design was for each individual space to serve as a backdrop to the user’s own experience. This will be achieved through Japanese inspired minimalism using a palette of plants, natural light, and water features.
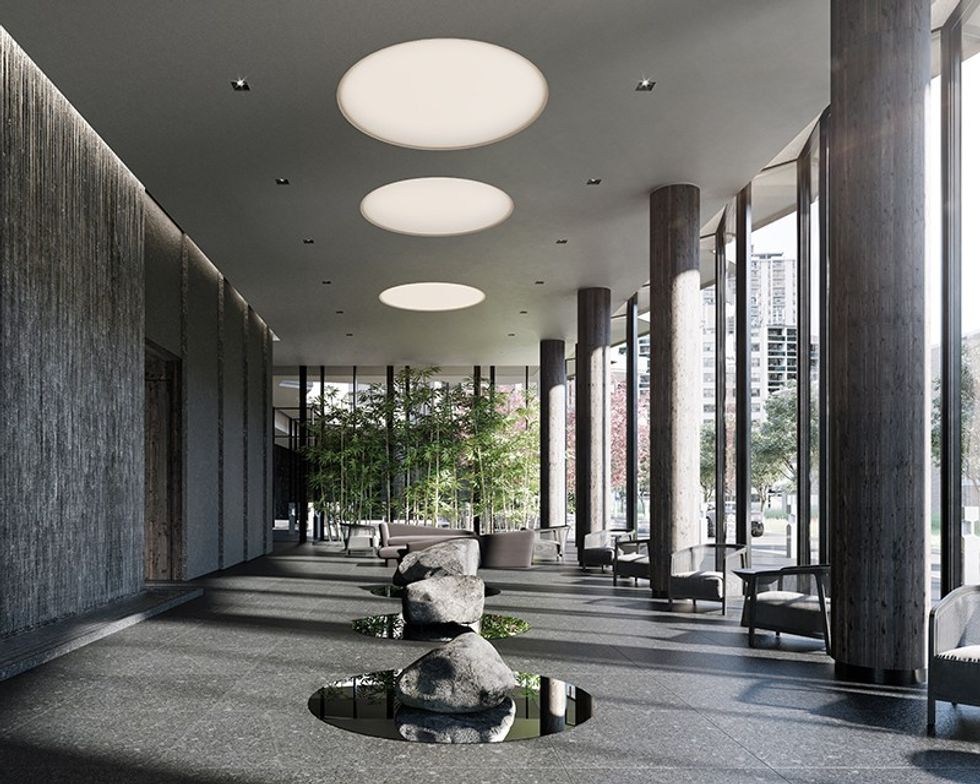
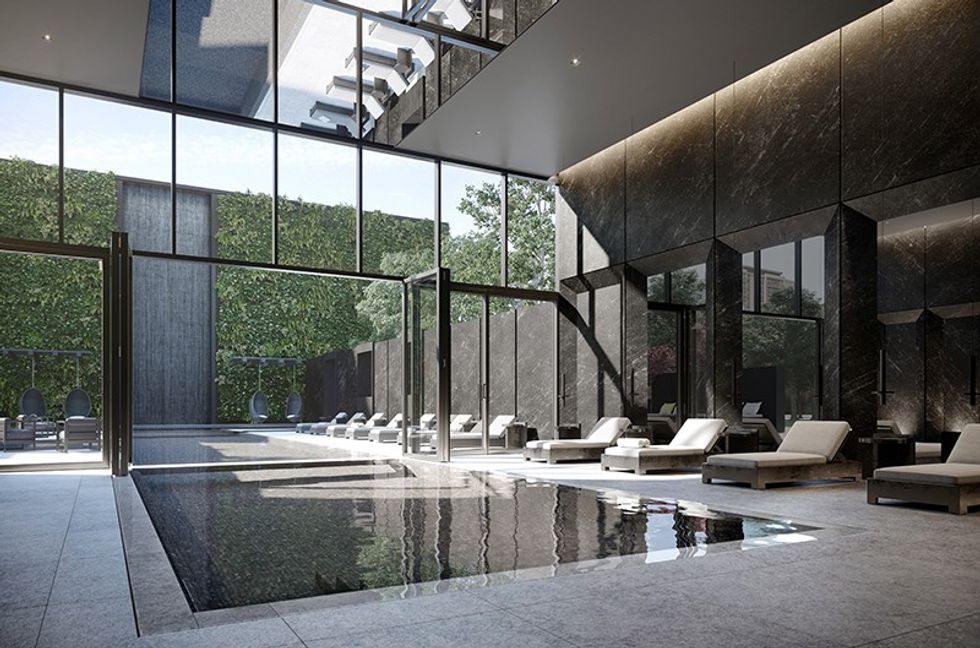
As residents and visitors enter the building, the first space they'll see is the lobby, which features deep charcoal stone floors and walls, a cascading water feature, and an arrival hall that leads to the concierge desk.
This water feature, along with others in the building, are intended to "evoke feelings of energy and movement when you first step into the building."
Williams described the water features throughout the building as a "continuous flow of motion that's recharging to people." "Certain places just hit us as humans, reminding us that we're alive,” Williams said in a statement.
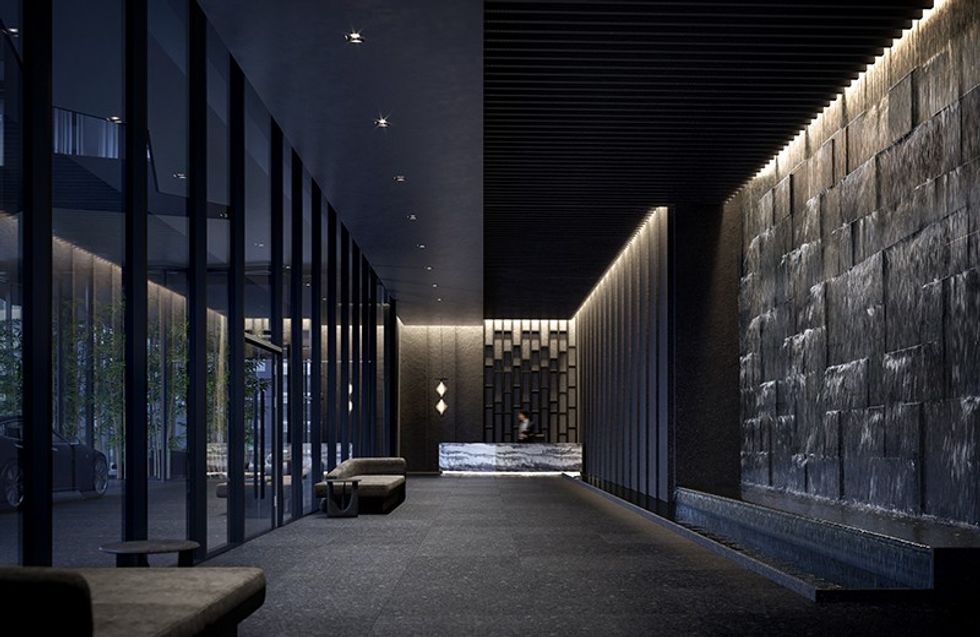
Read more:
- Pharrell’s ‘Untitled’ Condo Project Looks Spectacular
- Pharrell Williams Makes Toronto Condo Buyers Happy
- Pharrell Williams Collaborating On New Yonge-Eglinton Condo Development
Residents can also look forward to an "extensive amenity program" that will extend throughout the building's ground floor and onto the upper levels, with a series of indoor and outdoor spaces.
This includes a co-working garden lounge, screening room, active fitness centre, kids club, a rec room, and a social lounge and private dining area with a sake tasting area, that will flow onto the rooftop terraces.
Untitled: Norm Li
Additionally, residents can look forward to a wellness centre, which will feature a spa and indoor-outdoor swimming pool that will round out the offering with expansive floor to ceiling glass screens separating the two sides of the pool.
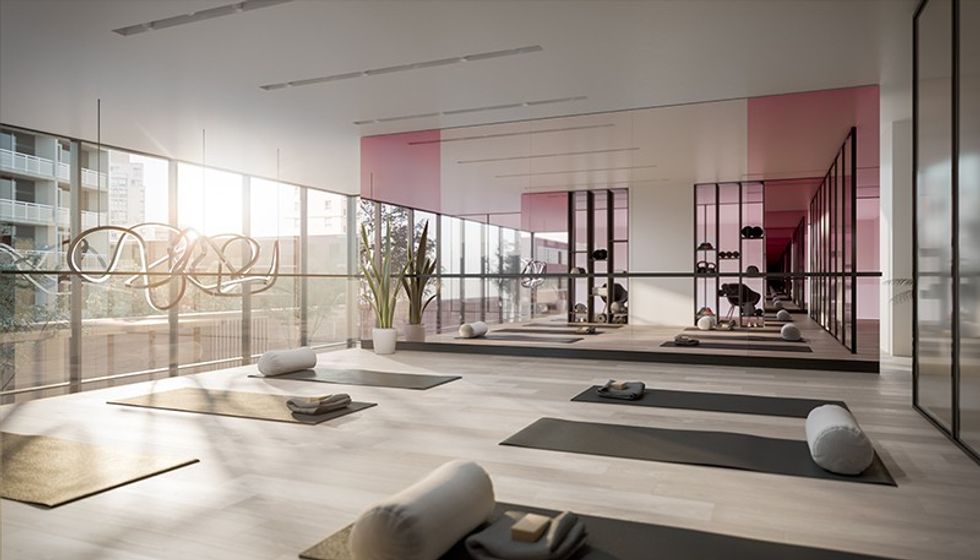
Sales for untitled are slated to begin in early 2020.
