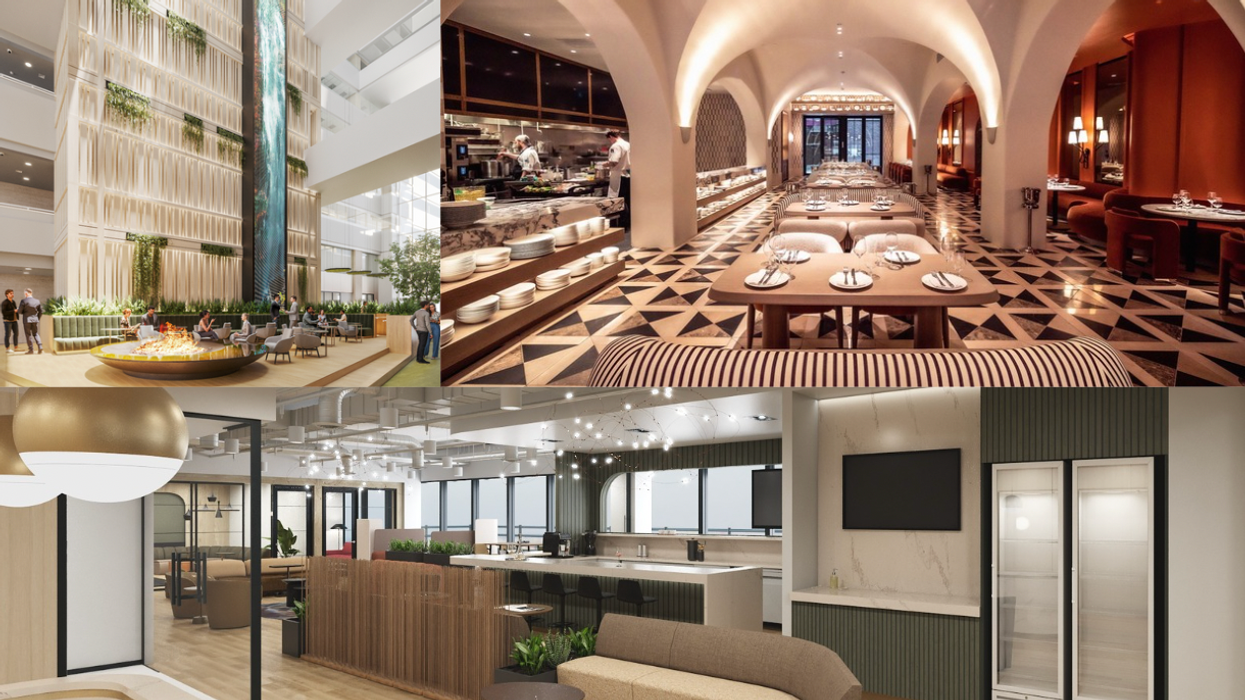Gone are the days of office buildings merely offering four walls and a labyrinth of cubicles. Nowadays, building owners in Toronto's downtown core, and across the country, are upping their game in response to a growing demand for premium workspaces.
These "premium" spaces, called Class A product, are often optimally located, newly constructed office buildings with elevated finishes and top tier building systems. They also usually come with a range of swanky amenities that further tantalize potential tenants, including sports simulators, tenant lounges, in-office gyms, restaurants, and bars.
And tenants are willing to spend big on Class A product. Just earlier this month, the Canada Pension Plan investment board's planned move to CIBC Square made headlines for its estimated $300 million price tag. Once completed, the Bay Street office will offer a one-acre park, restaurants and a food hall connected to The Park, its own conference centre, a "first-class" fitness facility, shower facilities, and much more — not to mention near-direct access to Union Station.
But while demand for these spaces is high, units are limited, and eventually, demand will turn to Class B and C buildings: older spaces with less amenities and average aesthetic value, if you will. And the first to fill that gap will be the ones who make efforts to up the appeal of their outdated office spaces.
In response to this shift in demand for premium product, a number of existing spaces in the City's downtown have begun renovations that will completely transform not only their physical appeal via design overhauls and lobby renovations, but their user value, by equipping these outdated buildings with enticing new amenities, catapulting them into the realm of Class A excellence.
To showcase this trend and how it is reshaping Toronto's built landscape, we've rounded up three office building renovations headed by owners who have their fingers on the pulse of the City's increasingly refined palate and evolving office culture.
Roserock Place — 121 King Street West
Completed in 1984, this office building isn't exactly a spring chicken, but it's got good bones, as Max Rosenfeld, EVP and Head of Asset Management at Crestpoint Real Estate Investments will tell you. "When it was built, they used a lot of this beautiful pink granite," he tells STOREYS. "But it's all polished slab, and there's a lot of it, so there's no breaks for the eye and there's no interest."
The polished slab Rosenfeld references adorns much of the building's exterior and the interior lobby's walls and flooring. When it was completed, the pink granite would have been all the rage, but now, it dates the building. Finding a way to use that base material to differentiate and modernize the building was Crestpoint's first big move, and they accomplished it with help from B+H Architects Inc.
"What we wanted to do was give the building an identity [...] we wanted it to be known for something. So we effectively built an art piece in the lobby," says Rosenfeld. The art piece that now defines the ground floor at 121 King is a towering block of deconstructed pink granite in its more striking natural form. "It completely changed the lobby and the feel and understanding of what the building is."
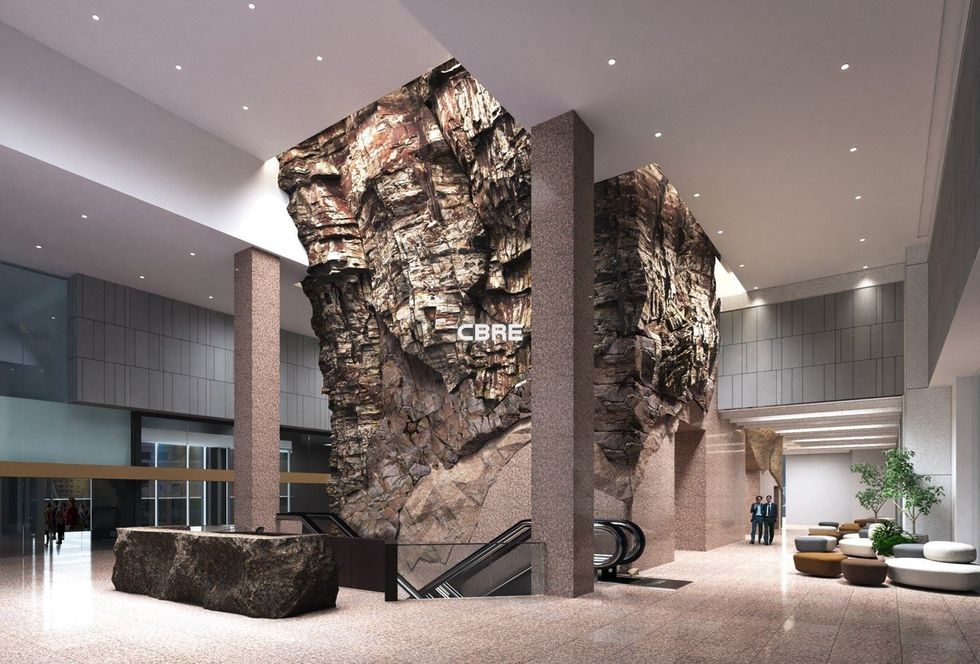
Another major upgrade came in the form of a tenant lounge on the 22nd floor, designed by POI Business Interiors. “We wanted to create a space where you're going to run into a real diverse set of people who are working in totally different industries with different backgrounds and perspectives," says Rosenfeld. The space, which has access to a terrance overlooking York Street, is decked out with a fully equipped bar, multi-sport simulator, a library space with views of the lake, concierge desk, four private meeting rooms with touch activated frosted glass and white noise speakers, and two large meeting rooms with moveable walls for size preference.
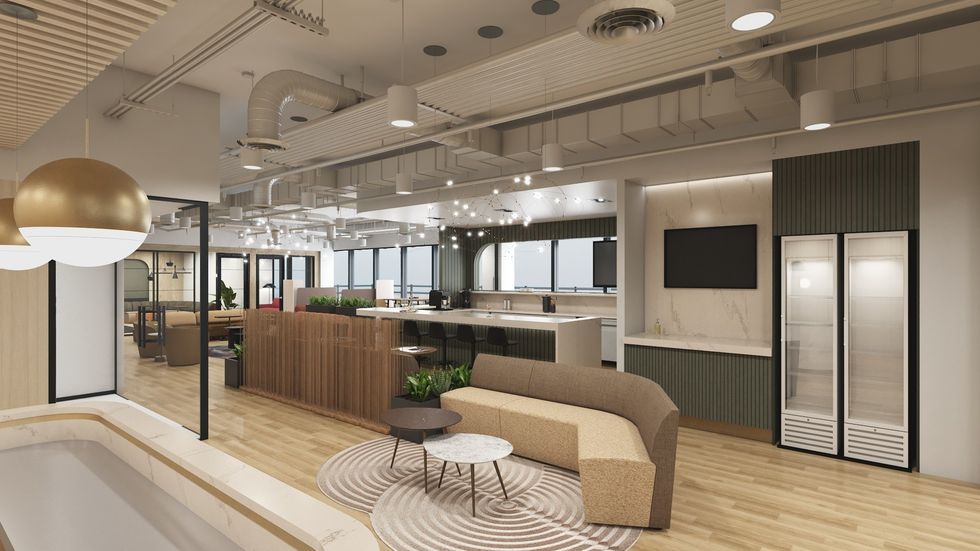
Also available to tenants are up-scale individuals showers and lockers. In total, there are five showers and one accessible shower, all private and constructed using quality materials and wood benches. Plus, they each boast Dyson hair dryers, complimentary toiletries, and towel service.
Berczy Square — 33 Yonge Street
Just across from the popular tourist destination at Berczy Square sits 33 Yonge Street: another '80s-era office building undergoing a stunning modernization and amenification, if you will, at the hands of GWL Realty Advisors.
Perhaps the most striking upgrade underway at the centrally-located office building is the lobby revamp, designed by DIALOG's Alison McNeil and inspired by the very park the building shares its name with. "We wanted to totally reposition the building, so we looked across the street to one of Toronto's most iconic parks: Berczy Square," Steffan Smith, EVP of Asset Management at GWL tells STOREYS. "We thought that was a special green space inside the city, and we wanted to bring that theme into the lobby of 33 Yonge — bringing the outside in."
The setting: a 13-storey atrium lobby unlike any other in the city. Included in the upgrade: an 80-foot high decorative plant wall with an equally lofty digital art installation and a smokeless fire feature, along with sleek new seating areas. Also on the ground floor will be five new restaurants, which we'll get to shortly.
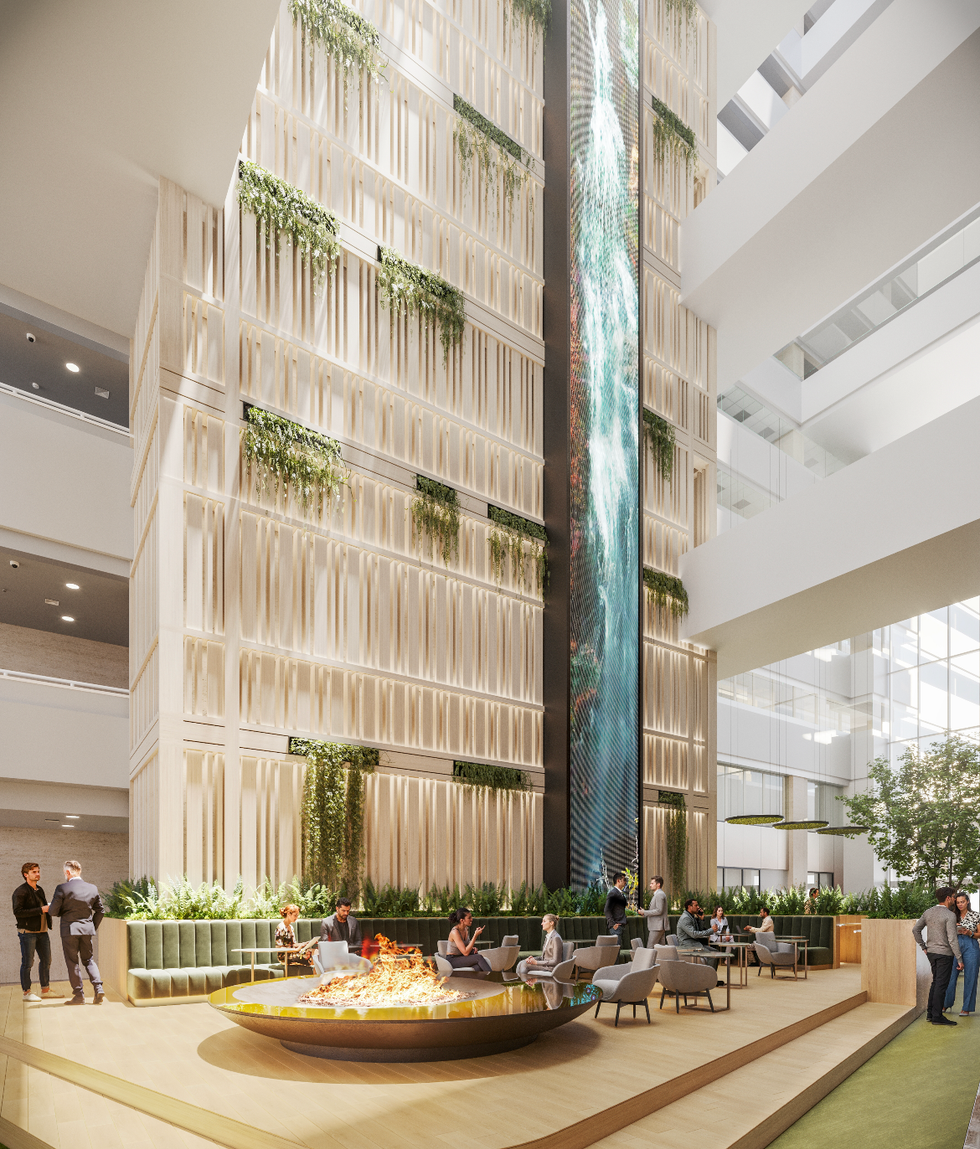
On top of the dramatic lobby transformation, GWL has also upped their amenity game. "Our office is actually located in the building, so it wasn't a stretch to think about what our staff was looking for in terms of amenities," says Smith.
Two years ago, they put in an end-of-trip facility, which included 400 bicycle parking stalls, showers, lockers, all with high-end finishes. Now, an in-office gym is being constructed to match the facilities, which will include everything from Pelotons, treadmills, and other workout equipment to a fitness studio where tenants can attend classes.
The last major additions include five new restaurants, ranging from breakfast, lunch, and dinner options and offering both casual and even Michelin Star-level dining experiences. ”We wanted folks to be able to visit the asset at any time of day, from breakfast till after a concert or a game, and I think we did a good job curating that environment," says Smith.
Once completed, available to tenants and the community alike will be the latest offerings from the team behind Giulietta and Osteria Giulia, three concepts from Canadian stalwart O&B, and Café Landwer’s ninth location.
Dream REIT's Bay Street Area Office Buildings
What's better than one office reno? How about eight — the number of Dream Office REIT office assets that recently underwent renovations along Bay Street and Richmond Avenue.
With the oldest of the buildings dating back to the 1920s, these Bay Street office spaces were oozing with character, but in need of a tasteful makeover, explains Brad Keast, Head of Development and Construction at Dream. "They're gorgeous buildings. No one is building like that anymore. They're irreplaceable," Keast tells STOREYS. "But they needed some love. So, we said 'what can we do to enhance these?' [...] and we landed on boutique luxury office spaces."
Over the course of renovations, all eight buildings received facade restorations and upgrading of electrical and mechanical systems, with many also receiving lobby and washroom renovations designed by Paolo Ferrari and built to boutique luxury standards, upgraded accessibility, and substantial greenhouse gas emissions reductions with the help of the Canada Infrastructure Bank.
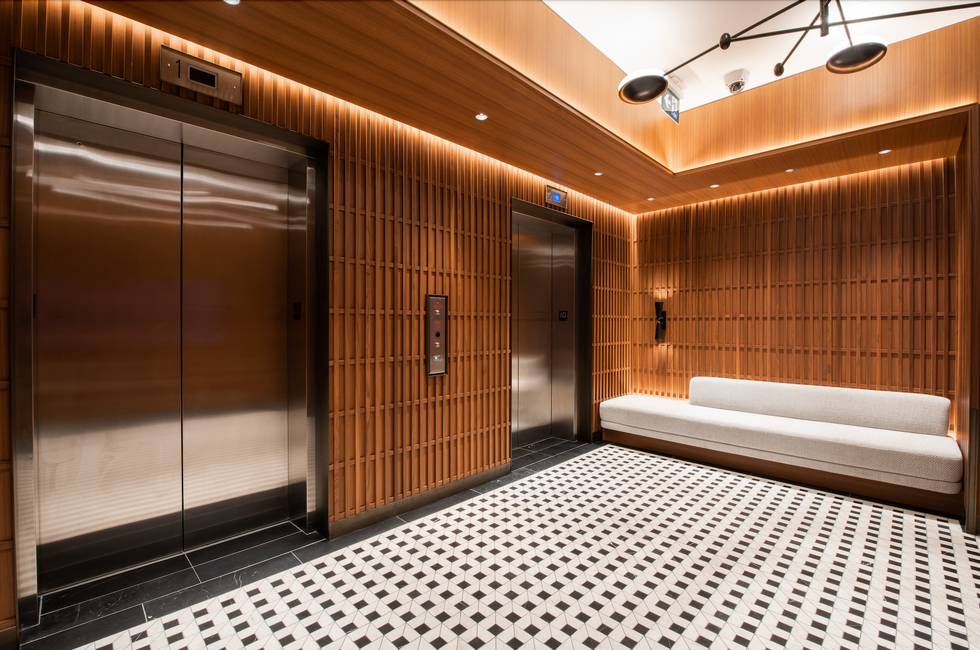
"All of [the upgrades] really came together to elevate the offerings for the tenant," says Keast. "But then we said 'what are we going to do on the ground plane, the public realm? Because that's really where you have the oppourtunity to make the area feel exciting and to have people want to be there, so we knew we needed to focus on that."
The result was the creation of The Alleyway, a vibrant outdoor destination that transformed a series of back laneways in the heart of the Financial District by removing a building to create more alleyway. The outdoor space runs between Dream's properties at 360 and 366 Bay, 56 Temperance, and 67 Richmond, where the recently-opened Daphne restaurant (also designed by Paolo Ferrari) enjoys a 3,300-sq.-ft patio, thanks to the creation of the alleyway.
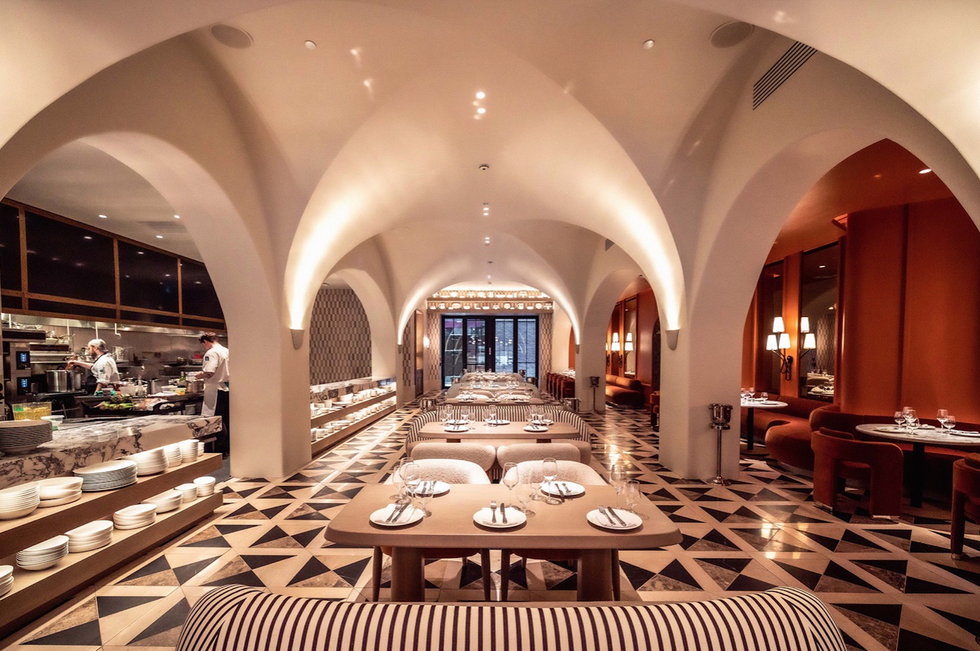
And Daphne isn't the only top-notch dining fare in close proximity to tenants thanks to the (recently opened) Milos, an up-scale Greek restaurant at 330 Bay, and Florin, and an Italian steakhouse set to open in 2025 at 80 Richmond Street West — both upgraded Dream properties.
