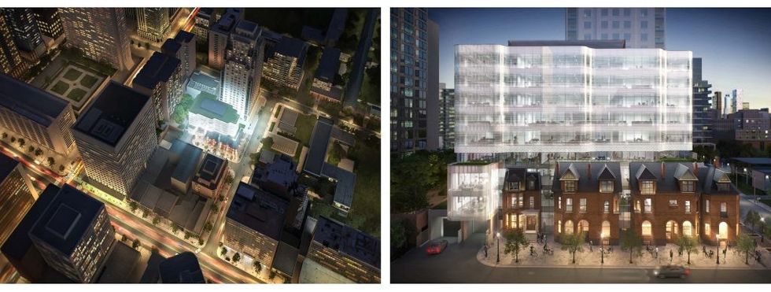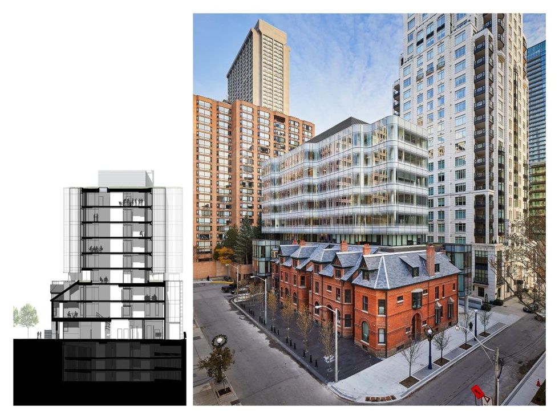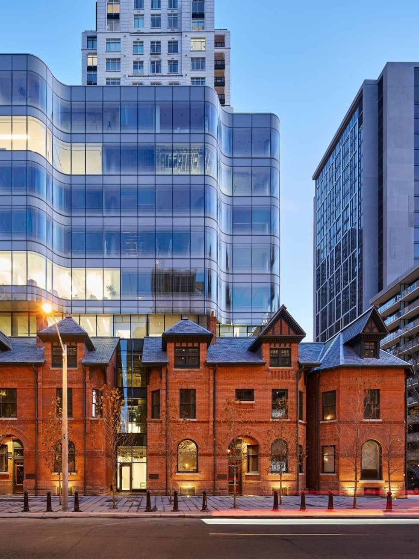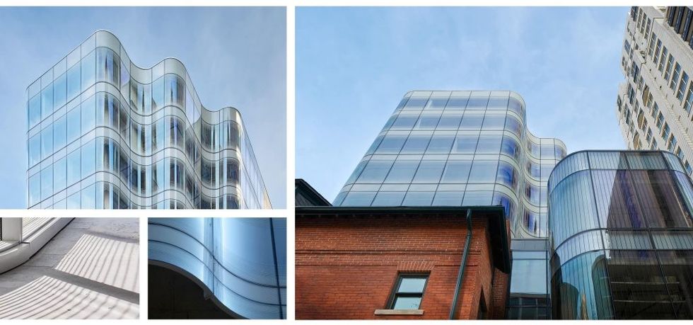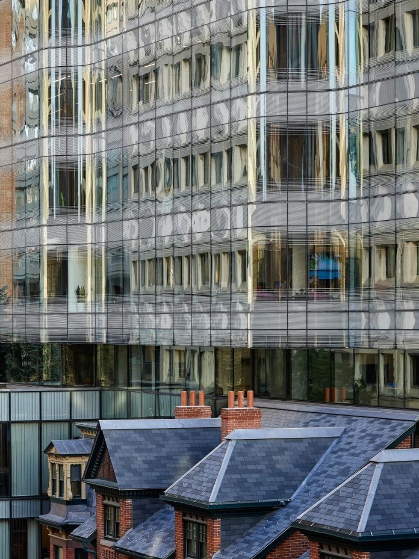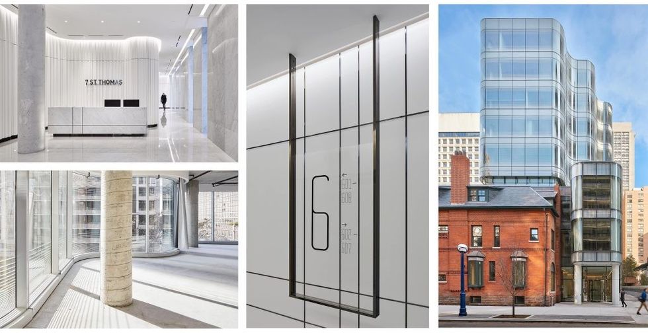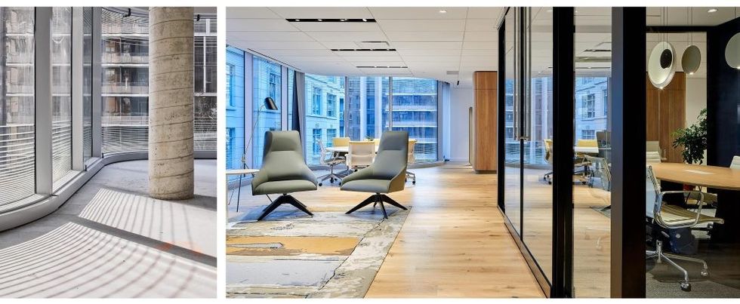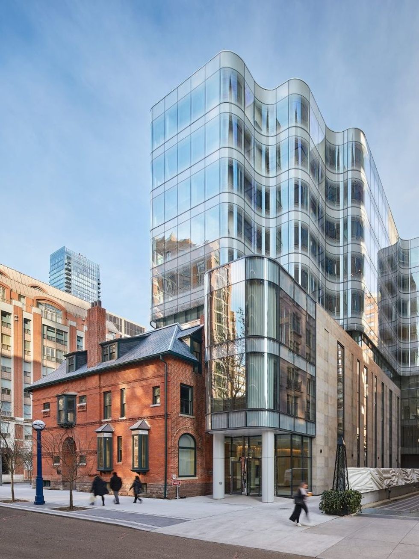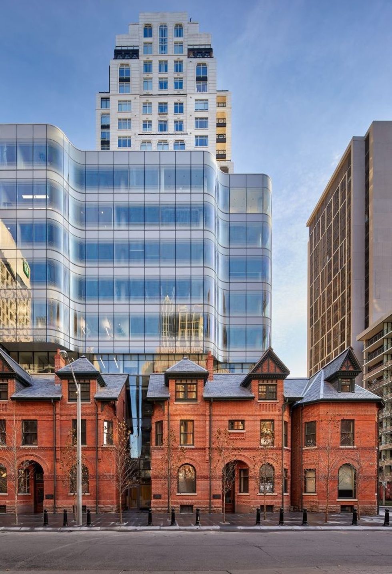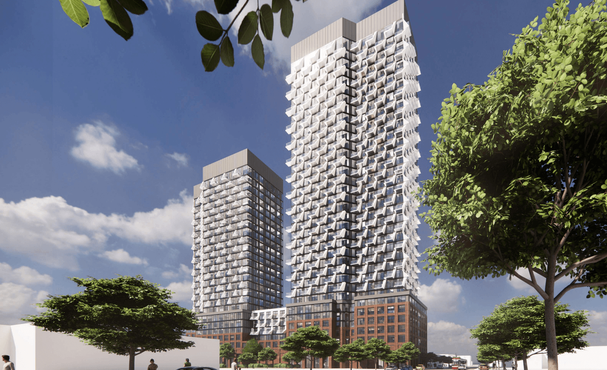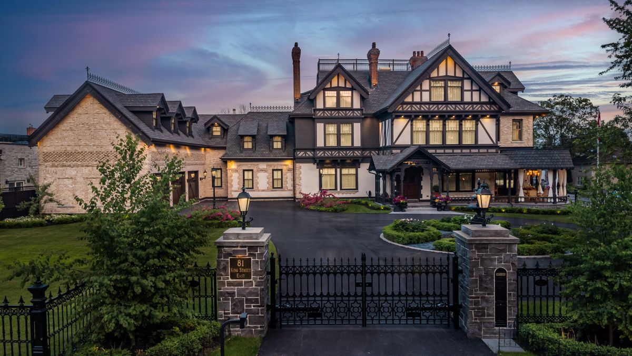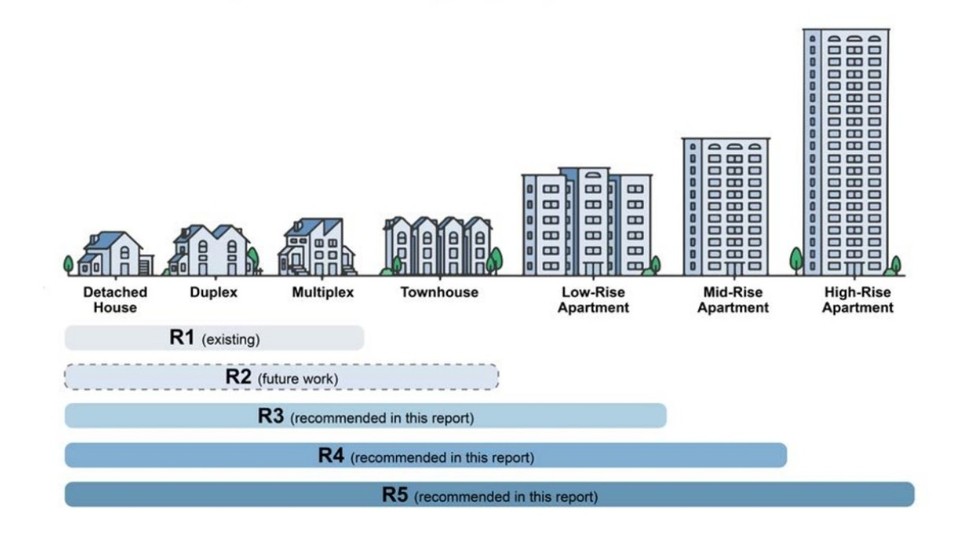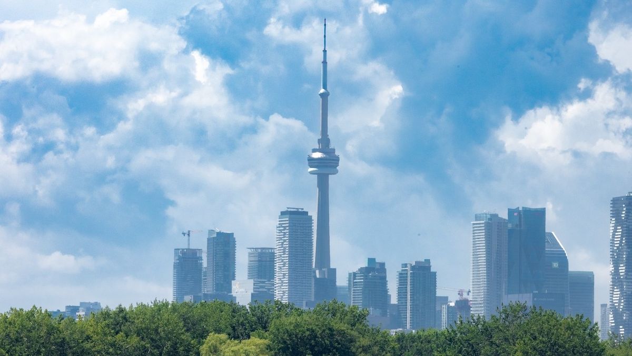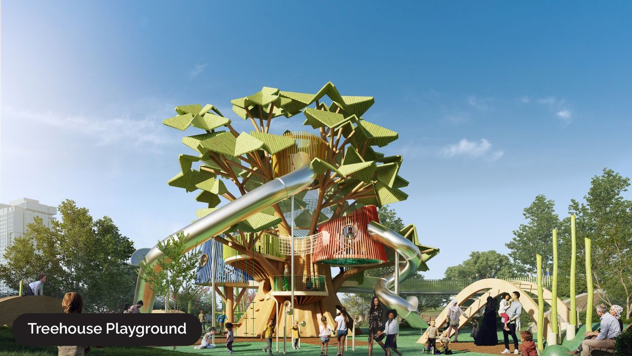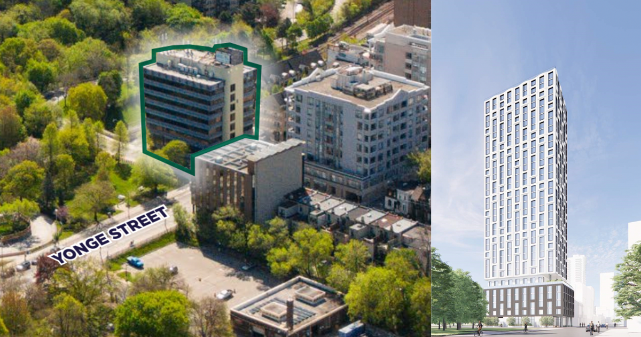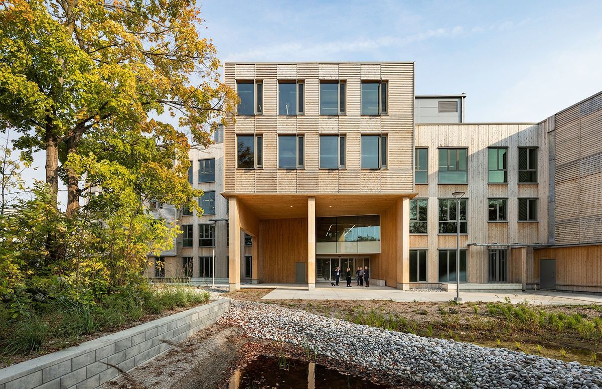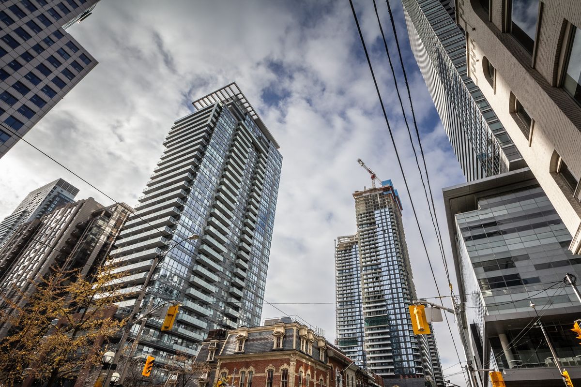Near the intersection of Bay and Bloor West, a slinky six-storey tower rises above six elegant Victorian townhouses. The gentle curves of the tower and the rich brick facade of the townhouses -- the former integrated into the latter in 2018, as part of an office conversion -- are both compelling in their own rights, but they’re even more compelling as a whole.
Unsurprisingly, the development at 7 St. Thomas Street -- designed by Toronto-based Hariri Pontarini Architects in collaboration with Thomas Commercial Developments -- has garnered its fair share of attention over the years. In 2018, it was the Architizer A+ Awards Popular Choice Winner in the “Office Building Mid-Rise” category.
More recently, 7 St. Thomas Street was acclaimed on Architectural Digest’s ranking of “The World’s 11 Most Beautiful Repurposed Buildings.” Alongside innovative architecture in Spain, Germany, South Africa, and Argentina, it is the only Canadian building featured in the rankings.
“The operators of these 11 buildings decided against scrapping all remnants of the past, instead opting to embrace the gifts of their original blueprints as they reimagined their futures,” writes Charlotte Collins for Architectural Digest.
“But why 11?” a spokesperson for Hariri Pontarini asked Collins, later revealing to STOREYS that Architectural Digest set out to showcase all buildings deemed worthy of the praise, however many that might have been.
READ: Just How Many Office Buildings in Canada Have Residential Conversion Potential?
“Hariri Pontarini Architects aimed to achieve a harmony between retail and commercial design with their 7 St. Thomas Street office-condo project,” continues Collins. “Six 1880-built townhouses on a three-story podium sit beneath a sparkling six-story tower, starkly illustrating the synthesis of new and old. While the preserved red brick harkens back to a very different time than curved, glassy, modern structure with which it shares an address, the newer build’s set-back positioning keeps it from overwhelming its centuries-old predecessor.”
7 St. Thomas Street now contains 100,000 sq. ft in its entirety, with retail space at the ground level and the townhome interiors converted into condominium office spaces. Meanwhile, the exterior intricacies of the 140-year-old townhouses -- including the masonry, windows, trim, dormers, and sloped roofs -- have been restored by ERA Architects.
The retrofitting process has also allowed for the introduction of eco-friendly features, including a high-performance curtain wall with a ceramic frit that reduces thermal transmission, large capacity rain cisterns which feed back into the building’s grey water system, and water-efficient greenroof terraces on the third and ninth floors.
“We see this project as representative of the quality we see globally, in cities such as London and New York, but built locally,” David Pontarini, Founding Partner of Hariri Pontarini Architects, explains in a press release from 2017.
Another objective for the project was to connect the built environment to its urban surroundings, which is achieved, in part, by a piazza-like square at the corner of St. Thomas and Sultan streets, forming a public amenity space in what is otherwise a densely built-up area.
“It’s such a difficult process with the city,” continues Quigley. “But you end up with a much better project when you take contextual issues into consideration.”
Model shots via Hariri Pontarini Architects; photos via doublespace photography

