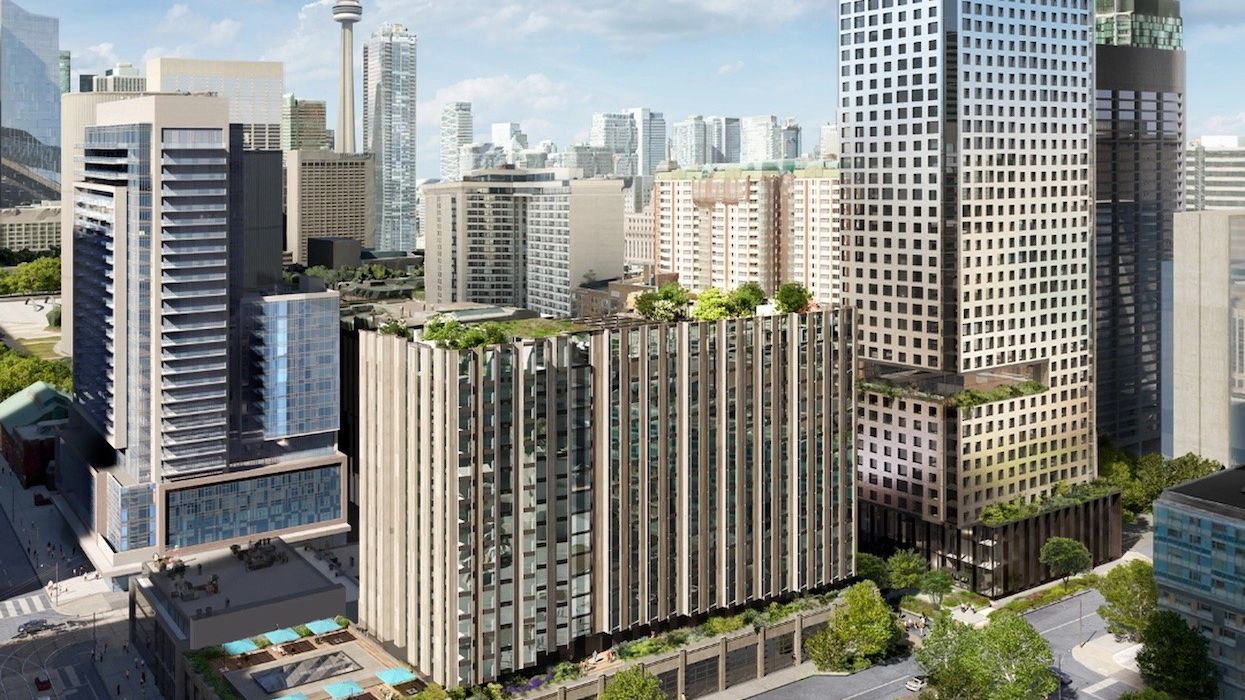Toronto City Council met for its June session last week, and members signed off on over a dozen housing proposals (and refused just one). Among the standout projects were the redevelopment of the city’s historic coach terminal and a massive master plan proposed for the site of Cineplex Cinemas Queensway.
Collectively, the approved developments are expected to add almost 10,000 new housing units to the city, and will hopefully play a part in Toronto reaching its target of 285,000 new homes by 2030. According to the Province, the city fell short of its 2024 goal of 23,750 housing starts, recording just 20,999 new units. Still, Toronto was awarded $67.2 million through the Building Faster Fund in early June for reaching 88% of its target for the year.
There remains plenty of motivation to move new housing projects through the early planning stages and into actual construction — particularly the skyscrapers and master plans, which stand to usher in the most density. With that in mind, here’s a look at the six high-rise proposals that got the green light from Council in June.
1025 The Queensway
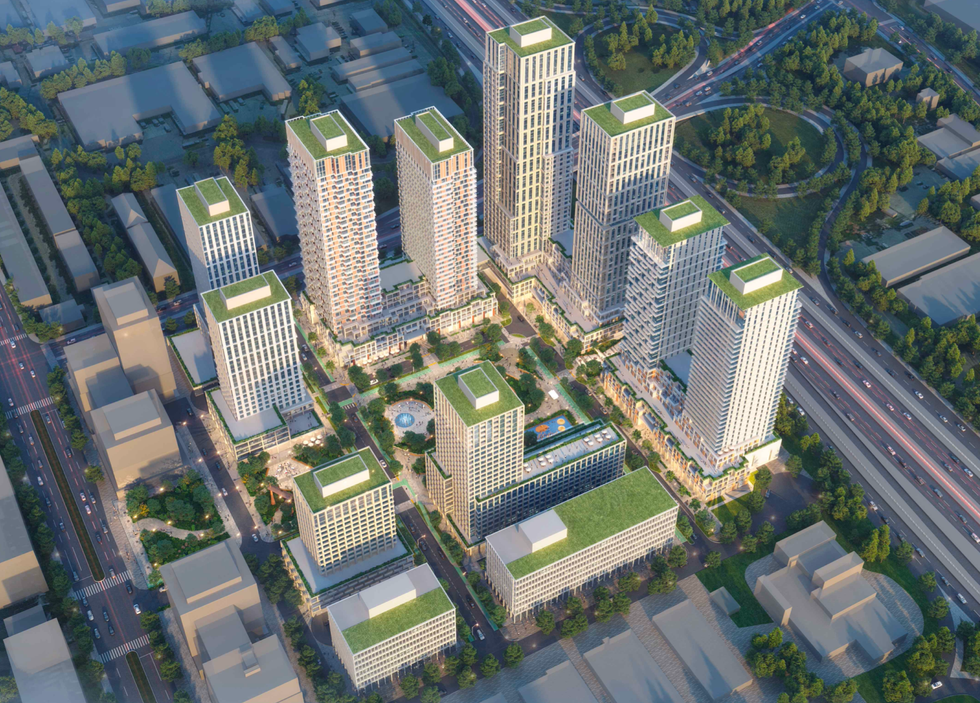
In January 2023, the Ontario Land Tribunal approved a change to the land-use designation for 1025 The Queensway from employment to mixed use area, essentially paving the way for a major development proposal that would come over a year later, in May 2024. The (hotly contested) proposal from New Queensway Inc. calls for the demolition of the Cineplex Cinemas Queensway in favour of a 12-building master plan with heights ranging from seven to 46 storeys. Across the ten tallest buildings, 4,077 residential units are planned, including affordable units. In addition, the redevelopment would bring a public park and daycare to the site.
3406-3434 Weston Road
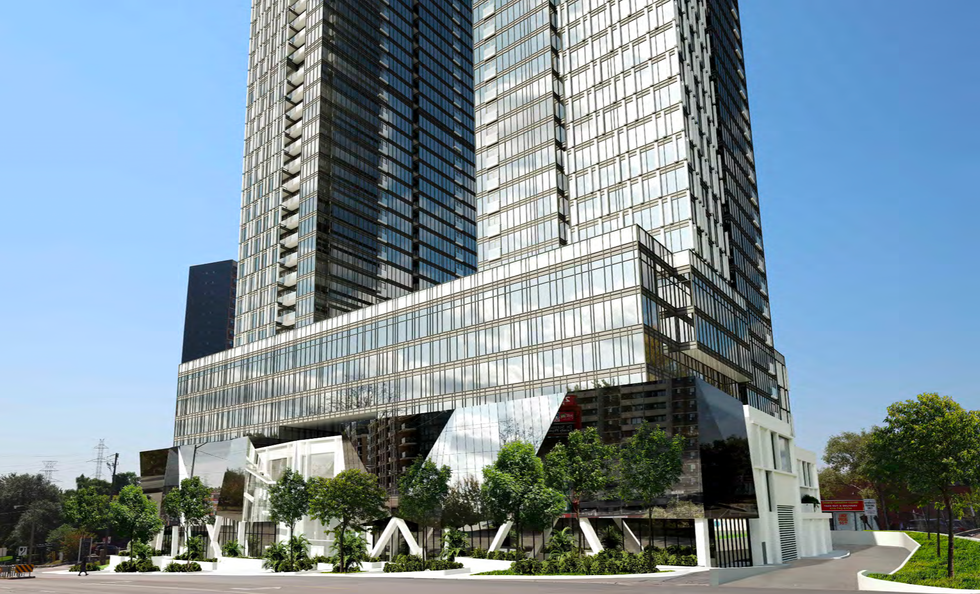
Zoning approvals for a 12-storey mixed-use building with 270 residential units at 3406-3434 Weston Road were granted by City Council in March 2015, however, that rendition of the plans didn’t end up coming to fruition. More recently, in May 2024, Pinemount Developments filed plans for a two-tower mixed-use building — a 35-storey south tower and 39-storey north tower — connected by a seven-storey podium. The development is set to include 832 residential units as well as retail/commercial space at grade.
13-21 John Street
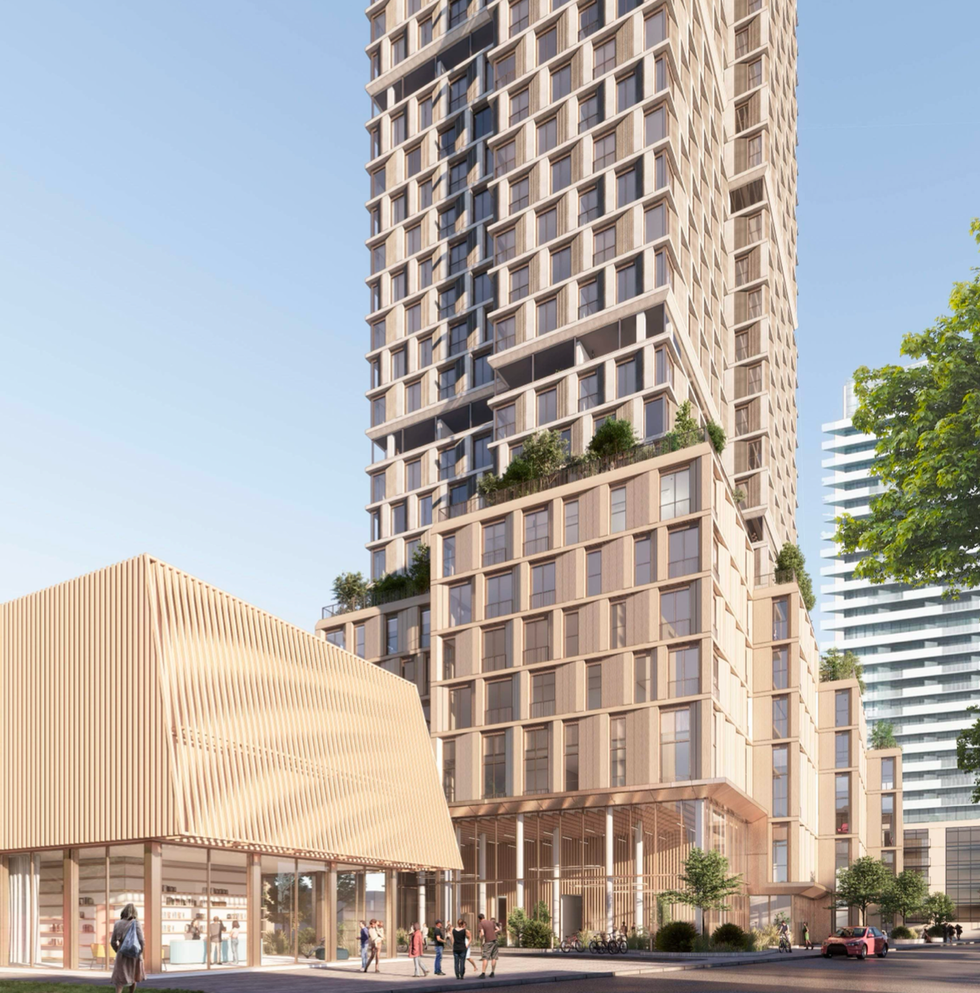
Redevelopment plans for the site at 13-21 John Street were initially proposed in October 2022, but at that time, the application extended to include properties at 36-38 South Station Street. The most recent iteration of the proposal, which comes from Devron Developments, positions the South Station Street properties as an “off-site in-kind Community Benefits Charge” contribution. On the remainder of the site, it calls for a 42-storey mixed-use building with 540 residential units and non-residential gross floor area along the John Street frontage.
604-610 Bay Street and 130 Elizabeth Street
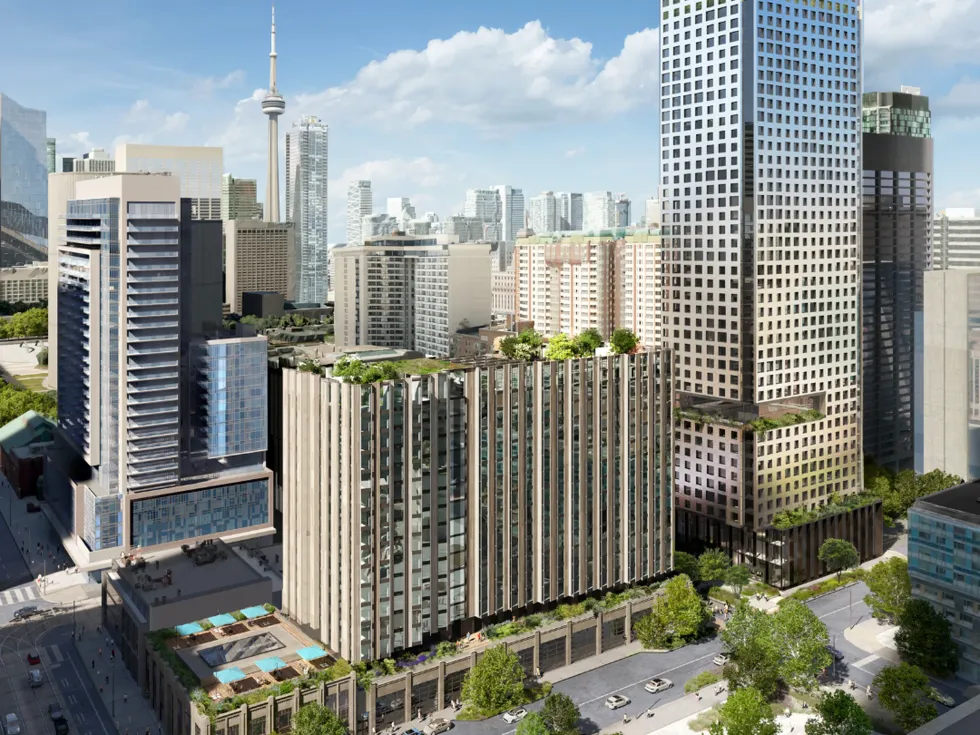
In October 2019, the City identified 610 Bay Street as one of eight sites with the potential to be optimized through CreateTO's ModernTO initiative, and in November 2024, Kilmer Group and Tricon Residential (Kilmer-Tricon) were selected as the team that would take over the redevelopment of 604-610 Bay and the adjacent 130 Elizabeth Street. Notably, 610 Bay is home to the now-decommissioned Toronto Coach Terminal, and as such, careful thought has gone into the redevelopment plans. Those call for 43- and 16-storey towers containing 858 purpose-built rental units (245 of which would be affordable), and exterior design inspired by the sky, earth, and Art Deco style of the historic Coach Terminal. In addition, a paramedic services facility, retail space, and office space have all been planned.
3434 Lawrence Avenue East
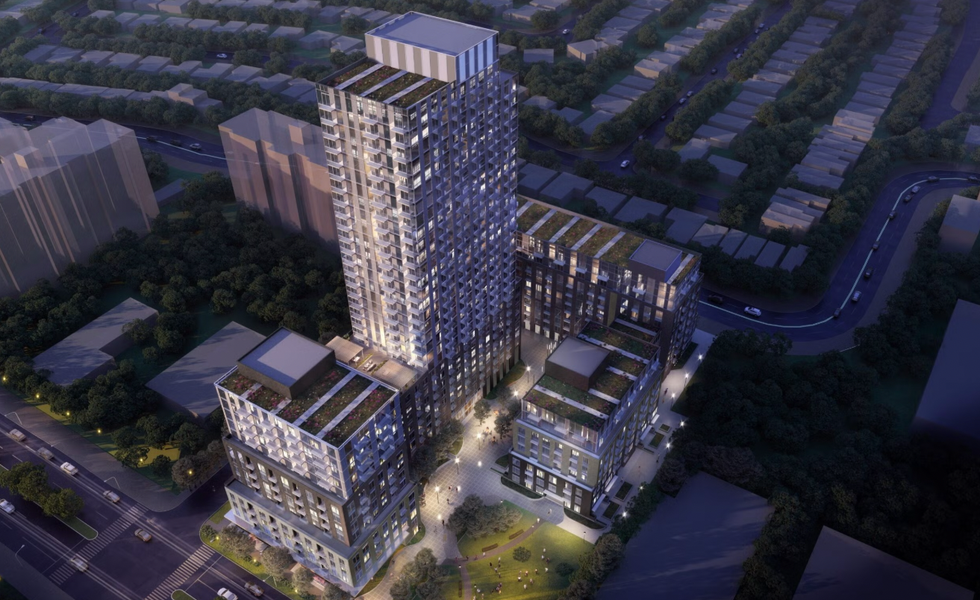
First Capital REIT submitted a rezoning application for 3434 Lawrence Avenue East back in December 2021 to permit the construction of two L-shaped development blocks with two buildings on each. At that time, the plans called for building heights between eight and 29 storeys, however, the current rendition of the plans call for heights between 10 to 23 storeys with 855 apartment units across the towers. Also included in the plans is a public parkland dedication, ground-floor retail space, and a new public street.
1251-1311 Yonge Street
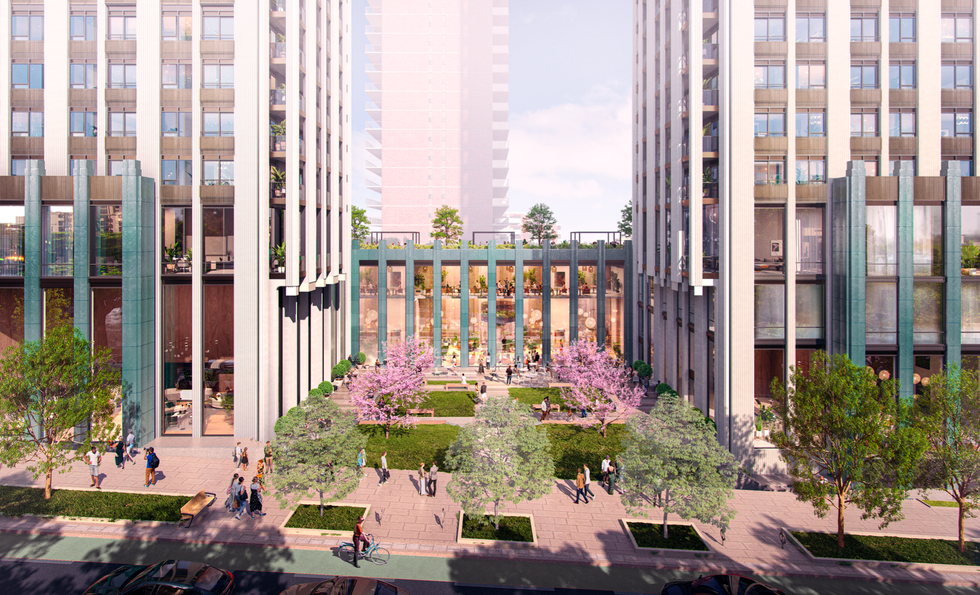
The first iteration of redevelopment plans for 1255-1311 Yonge Street came in 2022, when a proposal to construct an 11-storey mixed-use building with retail and office spaces was submitted to the City. A revised application was then submitted in October 2024 — this time with the inclusion of 1251 Yonge. This version of the proposal, which comes from an entity known as 1303 Yonge (ARH) Developments Ltd., includes a two-tower development with heights of 43 and 47 storeys, at-grade retail space, and on-site parkland dedication. For its residential part, the plans call for 832 units.
- City-Wide Sixplexes, Apartment Infill On Tomorrow’s Housing Committee Agenda ›
- Toronto Shies Away From City-Wide Sixplexes, Dilutes Allowances ›
- Toronto City Council Approves 7 High-Rise Proposals From Choice, Diamante, And More ›
- Plans For 34, 11 Storeys Near Kennedy GO Advance With SPA Application ›
- Toronto Approves 8 Proposals From Altree, Hullmark, Devron ›
