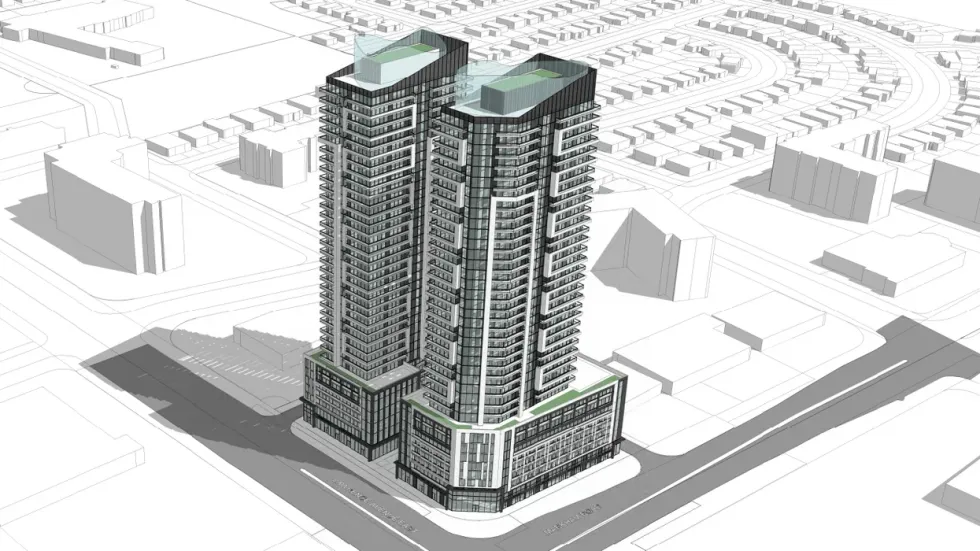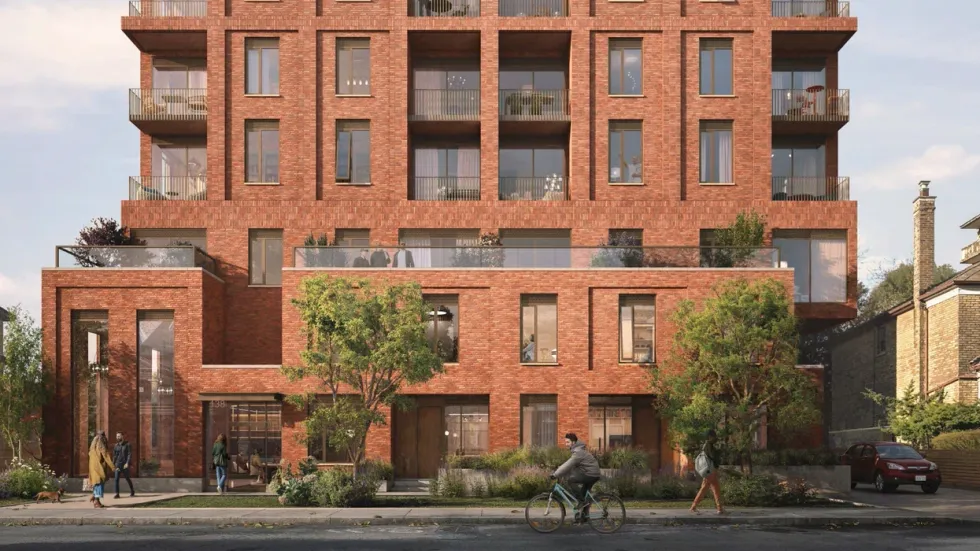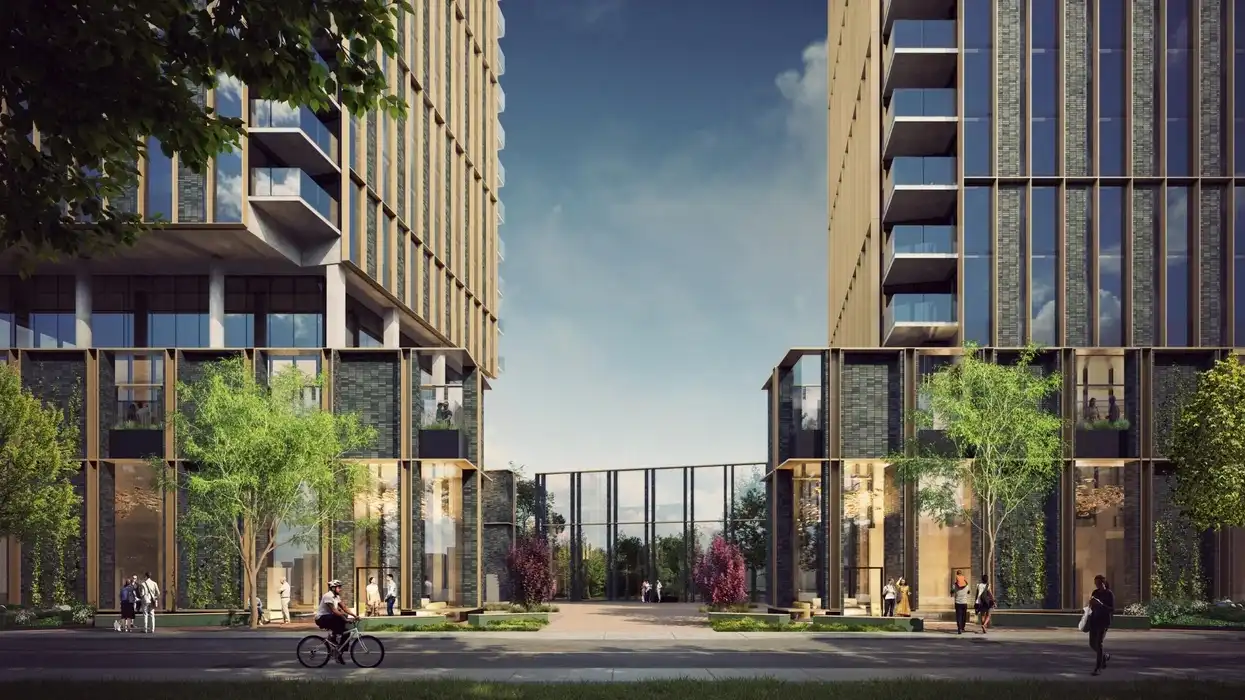From Etobicoke to Scarborough, unassuming parcels of land across the Greater Toronto Area are constantly being eyed up and targeted for housing development by the region's (and country's) array of industrious builders and developers. And, as the City sees a steady stream of building applications, STOREYS is right there waiting to sift through architectural plans and planning rationales for the best and biggest (and coolest!) coming up across the region.
Each month brings something different, from affordable housing to multi-tower luxury condos, but here are four stand-out submissions that were on our radar in the month of March.
170-180 Merton

Developer: Graywood Developments
Location: 170-180 Merton St. in South Eglinton-Davisville
This unique development would incorporate a geometric 1960s heritage building into its facade. The historic structure once served as the Visiting Homemakers Association building, designed by Leslie Rebanks, and is now a RE/MAX branch.
Proposed for the site is a 45-storey mixed-use rental apartment building designed by Turner Fleischer Architects that would deliver 517 new housing units and 3,003 sq. ft of retail space . The development would also offer 19,883 sq. ft of amenity space, 32 vehicle parking spaces, and 583 bicycle spaces and be situated in close proximity to Davisville Station the future Mount Pleasant LRT Station.
59-81 Lawton

Developer: Gairloch Developments and Fairway Developments
Location: 59-81 Lawton Blvd. in Midtown
This swanky infill development could soon transform the Yonge—St. Clair neighbourhood with sleek designs from architects—Alliance. Proposed for the Midtown site is a 38- and 43-storey tower residential project offering 706 new housing units in close proximity to the St. Clair and Davisville Subway Stations.
Not only does the proposal include a 3,799-sq.-ft public park that will take up 10% of the site, but residents will have access to 26,307 sq. ft of amenity space, 266 vehicle parking spaces, and 788 bicycle parking spaces.
3583-3585 Lawrence

Developer: Markham Lawrence Limited Partnership
Location: 3583-3585 Lawrence Ave. E in Golfdale-Cedarbrae-Woburn
In aim of redeveloping the commercial plaza that currently occupies this central Scarborough site with an intensified residential development, the developer behind this proposal is envisioning a 37- and 38-storey mixed-use development that would deliver 740 condo units and contain a large central courtyard amenity space.
The development, which is designed by TAES Architects Inc., would offer 32,011 sq. ft of amenity space, 243 vehicle parking spaces, and 504 bicycle parking spaces in addition to 9,881 sq. ft of retail space and 18,427 sq. ft of medical office space.
138 Dowling

Developer: Oben Group
Location: 138 Dowling Avenue in South Parkdale
Another purpose-built rental application hit the books last month in the form of a handsome red brick 14-storey project targeted for South Parkdale. The development would deliver 147 rental units in close proximity to Exhibition GO Station and surface transit along King and Queen streets.
Designed by Superkül, the building would feature incorporated townhome units, an amenity roof top, and a green roof. In total residents would have access to 11,155 sq. ft of amenity space, 30 vehicle paring spaces, and 166 bicycle spaces.
- Skyline-Changing Front Street Proposal Revised With Heights Up To 71 Storeys ›
- 4 Towers Up To 45 Storeys, Affordable Housing Proposed For The Queensway ›
- Glassy 67-Storey Tower Proposed On Yonge, Steps From Eaton Centre ›
- 6 Toronto Development Proposals On Our Radar From April ›
- 5 Major Toronto Housing Development Proposals From May ›
- 4 Major Toronto Housing Development Proposals From June ›
- 11 Major Toronto Housing Development Proposals From August ›





















