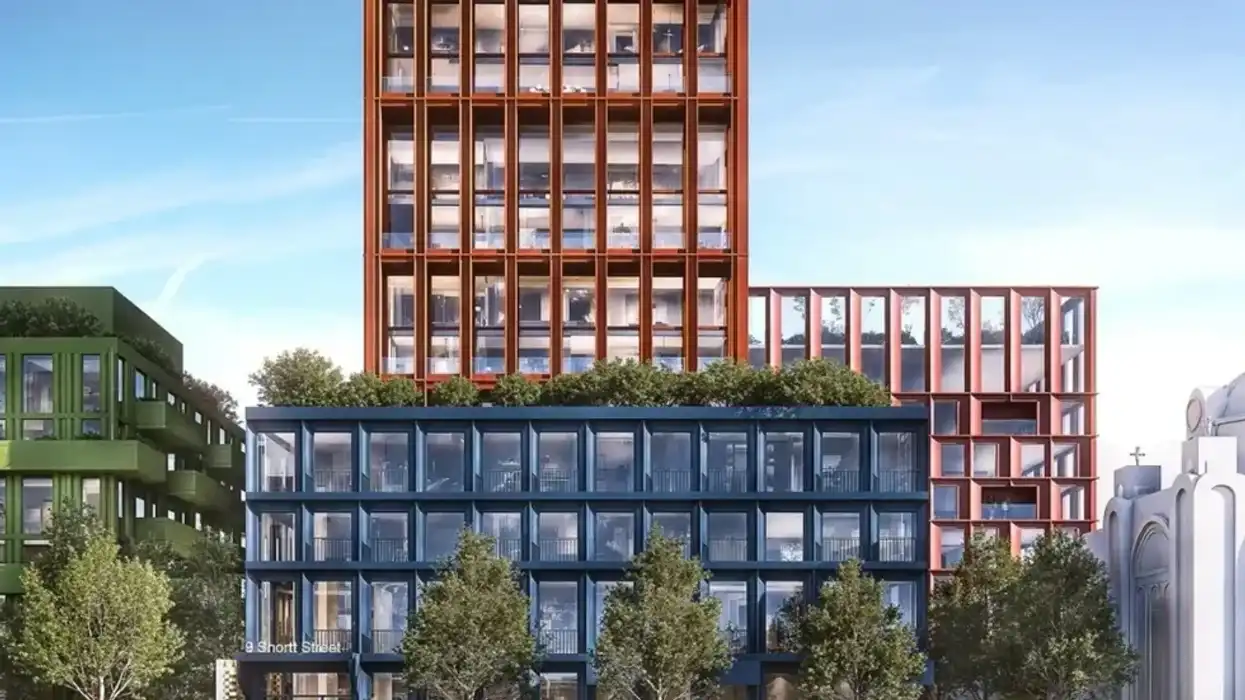From Etobicoke to Scarborough, unassuming parcels of land across the Greater Toronto Area are constantly being eyed up and targeted for housing development by the region's (and country's) array of industrious builders and developers. And, as the City sees a steady stream of building applications, STOREYS is right there waiting to sift through architectural plans and planning rationales for the best and biggest (and coolest!) coming up across the region.
Each month brings something different, from affordable housing to multi-tower luxury condos — but here are 11 stand-out submissions that were on our radar in the month of August.
2130 Lawrence Avenue East
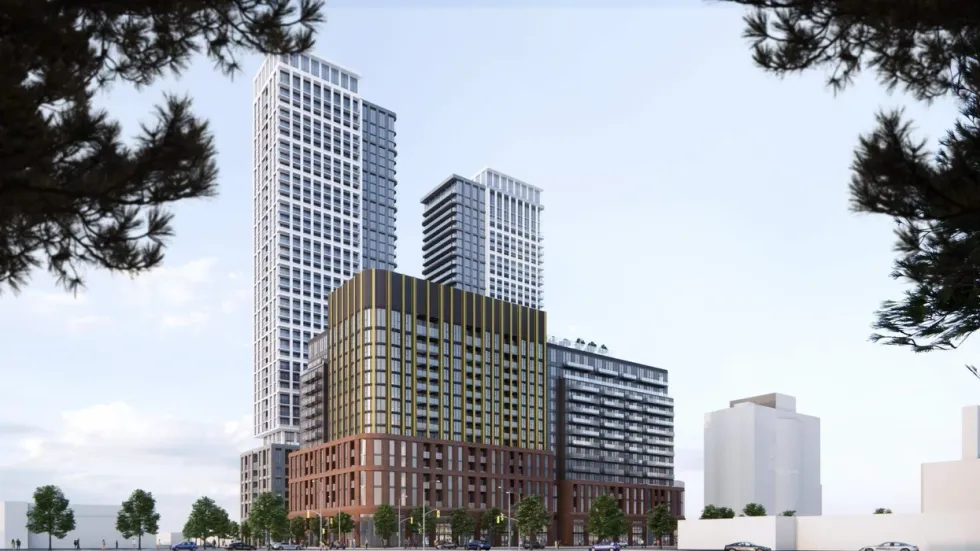
Developer: 2031740 Ontario Inc.
Architect: Turner Fleischer Architects
Location: 2130 Lawrence Avenue East in Wexford/Maryvale
This three-building development would deliver towers with heights of 15, 36, and 40 storeys containing 1,303 condo units and 20,212 sq. ft of at-grade retail space. The project requires a Zoning Bylaw Amendment (ZBA) approval and would replace a low-rise medical building.
50 Park Road
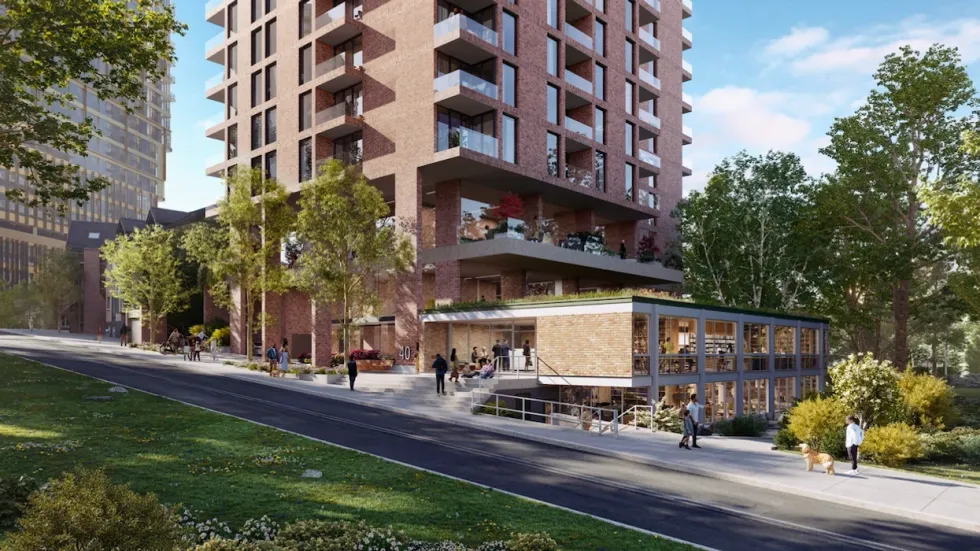
Developer: Helberg Properties Limited and Peberg Corporation
Architect: BDP Quadrangle
Location: 38-50 Park Road in Rosedale-Moore Park
This proposal calls for a 31-storey purpose-built rental building that would deliver 289 rental units within walking distance of Bloor-Yonge subway station on Line 1. The proposal seeks Official Plan Amendment (OPA) and ZBA approvals for the restoration and adaptive reuse of the site's existing heritage building — the first permanent headquarters of the Ontario Association of Architects.
29-45 Berwick
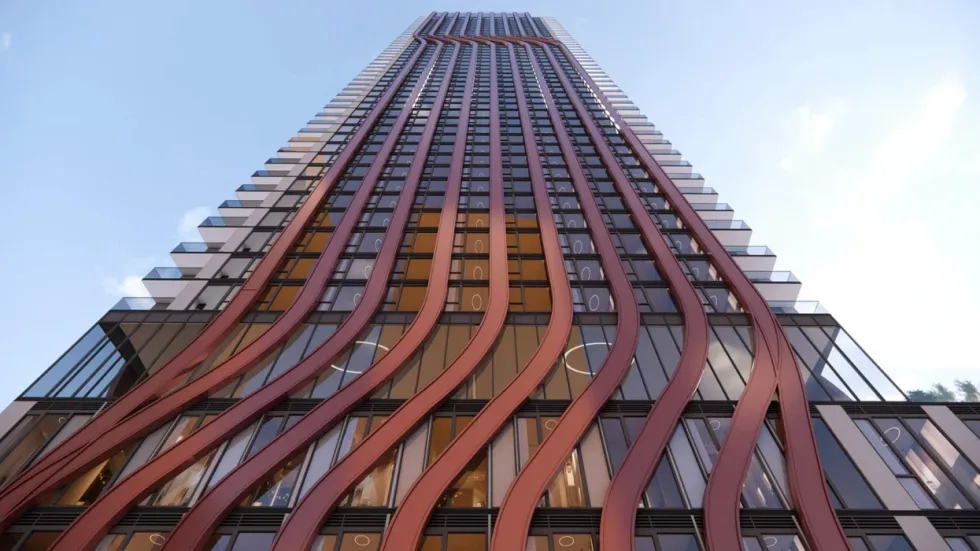
Developer: Stafford Homes and Greybrook Realty Partners
Architect: Turner Fleischer Architects
Location: 29-45 Berwick Avenue in Yonge-Eglinton
Steps from Eglinton Station, this 49-storey, 552-unit condo tower would feature an eye-catching exterior design from Turner Fleischer Architects. OPA, ZBA, and Site Plan Approval (SPA) applications have been filed to transform the site, which is currently occupied by three single- and two semi-detached homes.
245 Eglinton
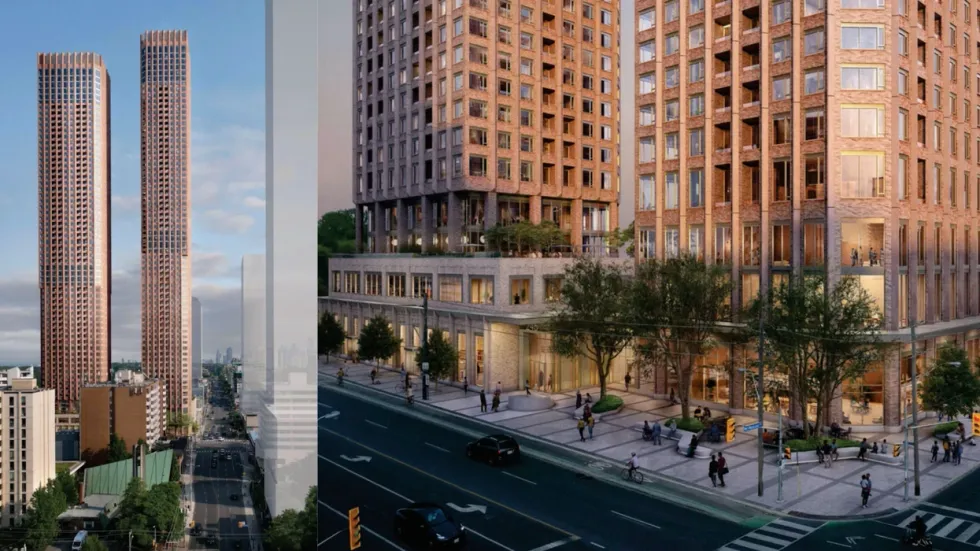
Developer: Crestview Investment Corporation
Architect: Superkül
Location: 245 Eglinton Avenue East in Mount Pleasant East
With 60 and 65 storeys, this two-tower development would deliver 1,278 residential units of unconfirmed tenure within walking distance of Eglinton Station. Crestview has filed an OPA and ZBA application to intensify the site, which is currently home to a four-storey commercial and office building.
544-552 Eglinton
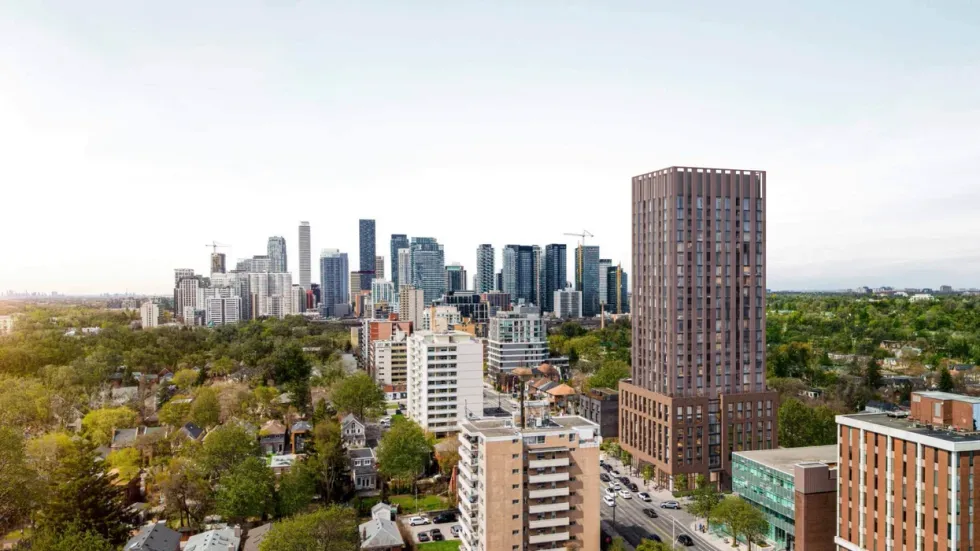
Developer: Dez Capital Corporation
Architect: Studio JCI
Location: 544-552 Eglinton Avenue East and 12-14 Bruce Park Avenue
Proposed for this site is a 25-storey mixed-use condo tower that would provide 256 units and 1,906 sq. ft of commercial space at grade. Plans require an OPA and ZBA application and the new tower would replace three low-rise commercial buildings and a two-storey residential building.
9 Shortt Street
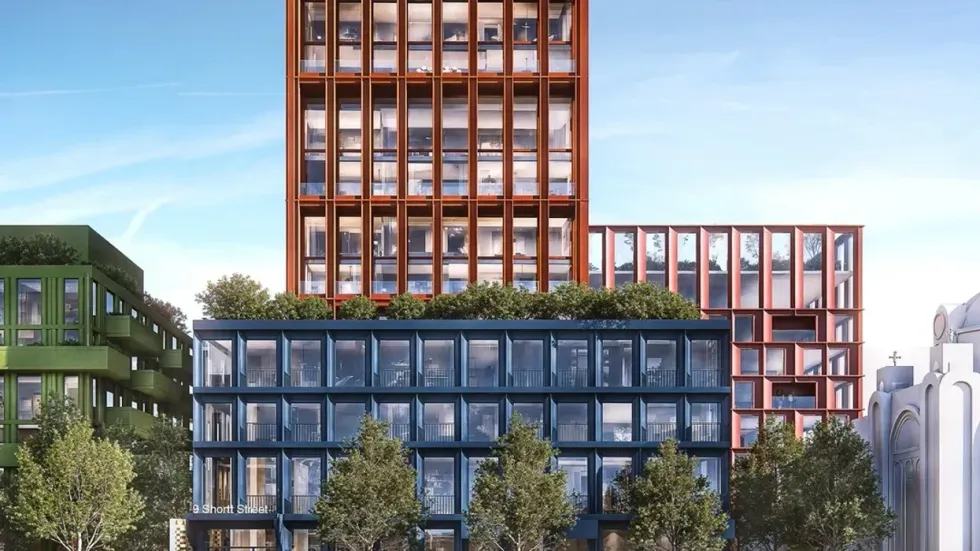
Developer: CreateTO
Architect: Montgomery Sisam
Location: 9 Shortt Street in Fairbank
Bringing new height and colour to this Eglinton Avenue site is an affordable rental development from CreateTO — the City of Toronto's dedicated housing agency. The two buildings would reach 41 and six storeys and deliver 458 rental units, including around 140 affordable homes, and 4,279 sq. ft of commercial at-grade commercial space. The project requires a ZBA application and would replace a City-owned parking lot.
77 Davisville
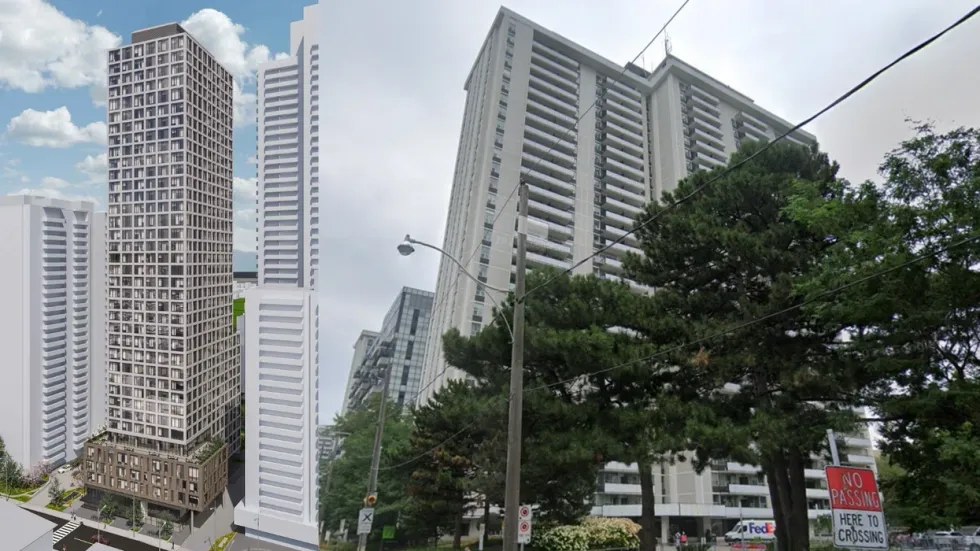
Developer: 77 Davisville Nominee Inc.
Architect: CORE Architects
Location: 77 Davisville in South Eglinton-Davisville
A 37-storey infill development has been proposed next to existing 29-storey apartment building operated by Brookfield Properties that would deliver 400 new rental units within walking distance of Davisville Station. The plans support a ZBA application to intensify a vacant portion of the site.
500 Sheppard
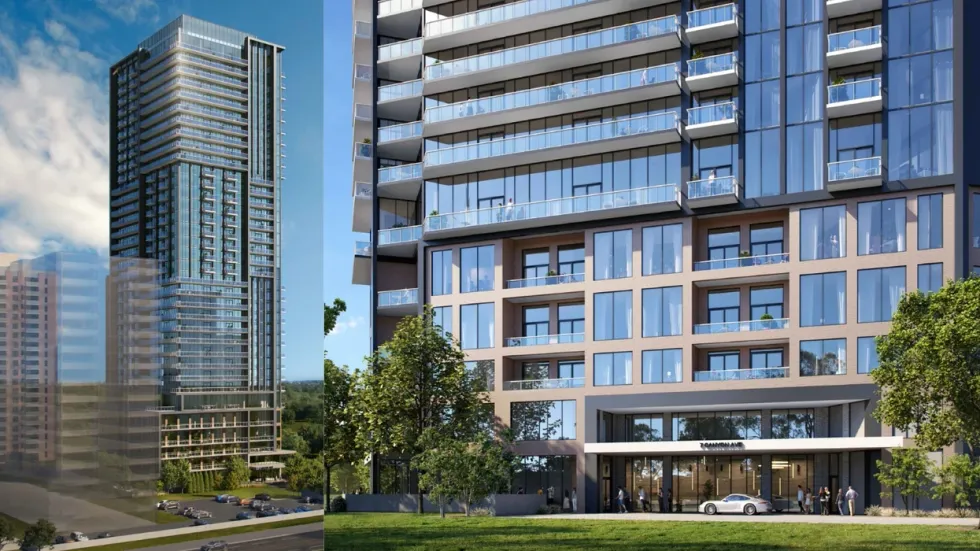
Developer: 1000967286 Ontario Ltd.
Architect: Graziani + Corazza Architects
Location: 500 Sheppard Avenue West in Bathurst Manor
This application marks the latest in a string of proposals for the site going back to the late 1990s. A new owner is now seeking to develop the land with a 35-storey condo tower that would provide 31 condo units next to the Earl Bales Park ravine. The project requires ZBA approval and would occupy currently vacant lands that back onto the ravine.
1910 Eglinton
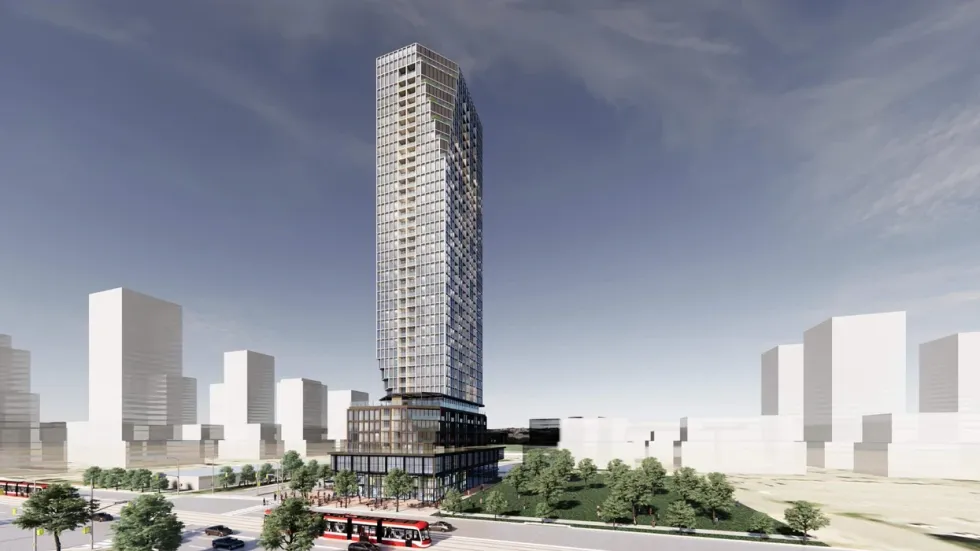
Developer: Yorkreal Holdings Inc.
Architect: Turner Fleischer Architects
Location: 1910 Eglinton Avenue East in Wexford/Maryvale
This Golden Mile development site could soon be home to a 40-storey mixed use building that would include 387 rental units. The project was originally proposed as a 35-storey building in June 2020 and gained OPA approval in June 2022, but now a revised SPA application has been filed that ups the height by five storeys. The site is currently occupied by a Mitsubishi car dealership and related surface parking.
Dominion Public Building
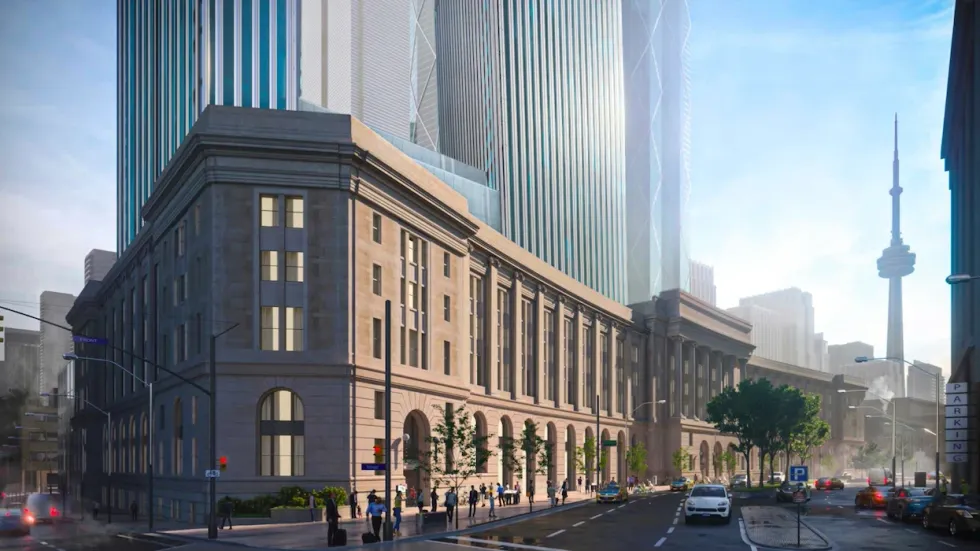
Developer: Larco Investments
Architect: architects—Alliance
Location: 1 Front Street West in Yonge-Bay Corridor
Three years after plans to redevelop the historic Dominion Public Building with a 45- and 49-storey mixed-use addition were approved by the Ontario Land Tribunal, Larco Investments is now filing revised plans that would see a reduction in the non-residential gross floor area (GFA) and the elimination of the formerly proposed hotel space. If approved, the heritage redevelopment would now deliver 592 rental units, 360,268 sq. ft of office space, 137,778 sq. ft of retail space, and 5383 sq. ft of community space. The proposal requires a new OPA and ZBA application, alongside a review by the Toronto Preservation Board, to redevelop the 1935 office building.
635 Sheppard
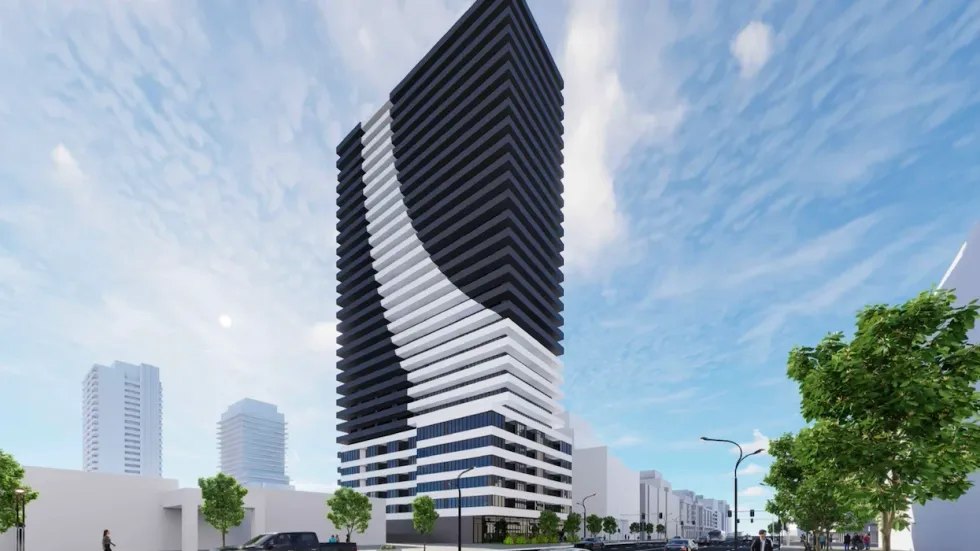
Developer: AC Development
Architect: Icon Architects
Location: 635 Sheppard Avenue East and 1 Greenbriar Road in Bayview Village
Plans once approved as a 12-storey mixed-use condo building in October 2023 are now being revised to deliver a 30-storey building with 351 residential units, 241,291 sq. ft of total GFA, and 3,283 sq. ft of non-residential GFA. The proposal requires an OPA and ZBA application to transform the site, which is currently occupied by low-rise single-detached houses.
