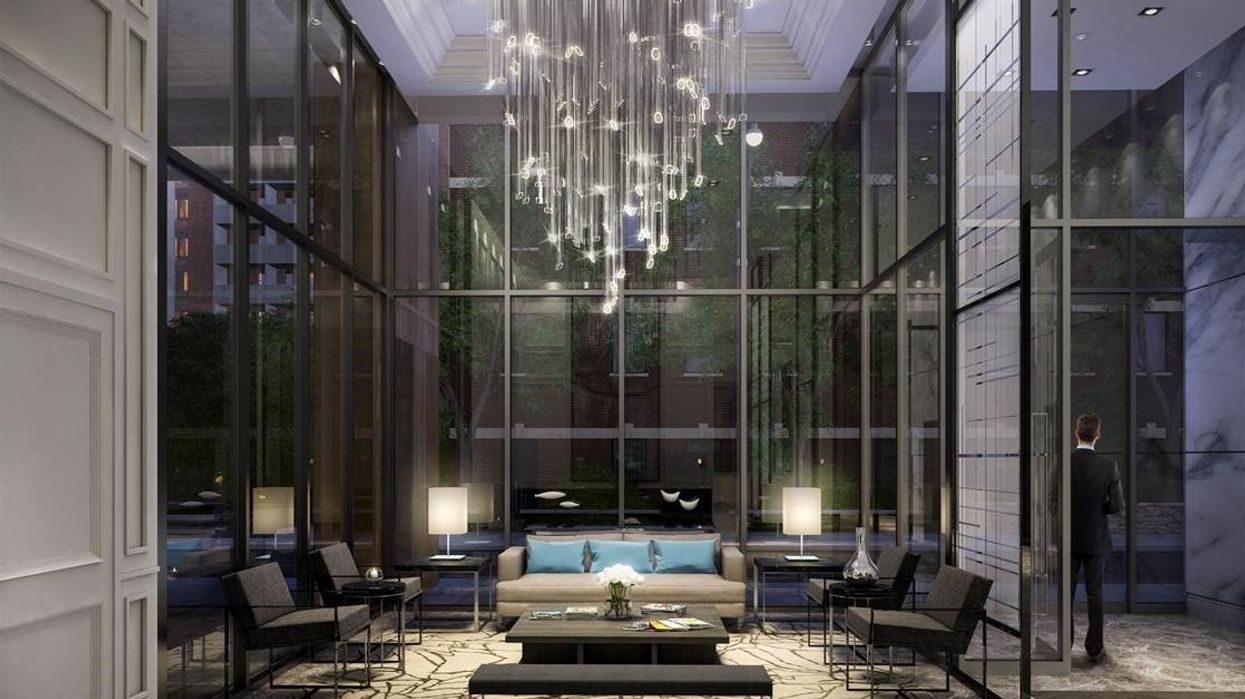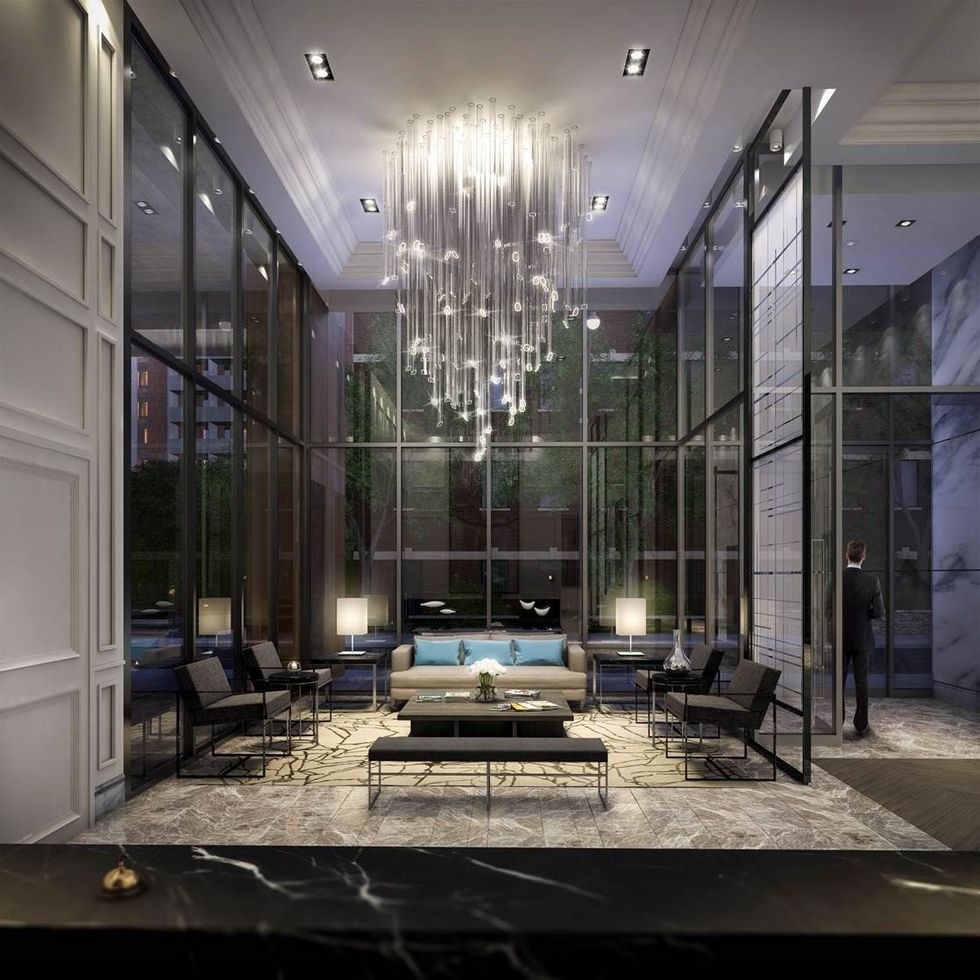
When it comes to embracing high-density living, Canadians are behind the global curve.
In the heart of most major European and Asian cities, single-family detached homes are a rarity, but our abundance of land — and the relative youth of our cities — has perhaps spoiled us. Clearly that’s changing, with every crane that goes up. We’re finally learning to embrace living closely with neighbours, sharing amenity spaces, and with condominiums possibly being the last bastion of semi-affordability in our largest metropolitan areas, we’re making the very most of it.
Such design firms as II BY IV DESIGN are helping to ease the transition, by bringing classic beauty and a high level of functionality to the mixed-use projects that are the future of urban living.
“When we design these spaces, they are extensions of a lifestyle,” says founding partner Dan Menchions, who started the firm in 1990 with Keith Rushbrook. “Condos are small units for affordability’s sake, so amenities become an important part of communal living.”

II BY IV DESIGN has garnered renown for the contemporary classic esthetic it brings to commercial, hospitality and large-scale residential projects, but it also has in its portfolio something few other firms do — cruise ships.
“We’re used to dealing with small spaces and the storage challenges of cruise ships,” Menchions says. He adds that their experience has also helped in designing condo amenities, an increasingly important marketing and lifestyle element for developers.
Must be multipurpose
“Large amenity spaces are very important to people travelling on those vessels,” he says. “And when they’re in their ‘homes,’ everything is efficiently space planned for them. Storage is a huge part of it, but it’s also the scale of the furniture, lighting, the functionality of the millwork for kitchens and bathrooms, and many things must be multi-purpose.”
Such items as coffee tables that turn into dining tables and wet bars that become desks are gaining popularity for condo dwellers too. But II BY IV DESIGN is not a team of decorators — Menchions says they are more closely akin to interior architects — and compliance is one of the aspects upon which they most closely concentrate.
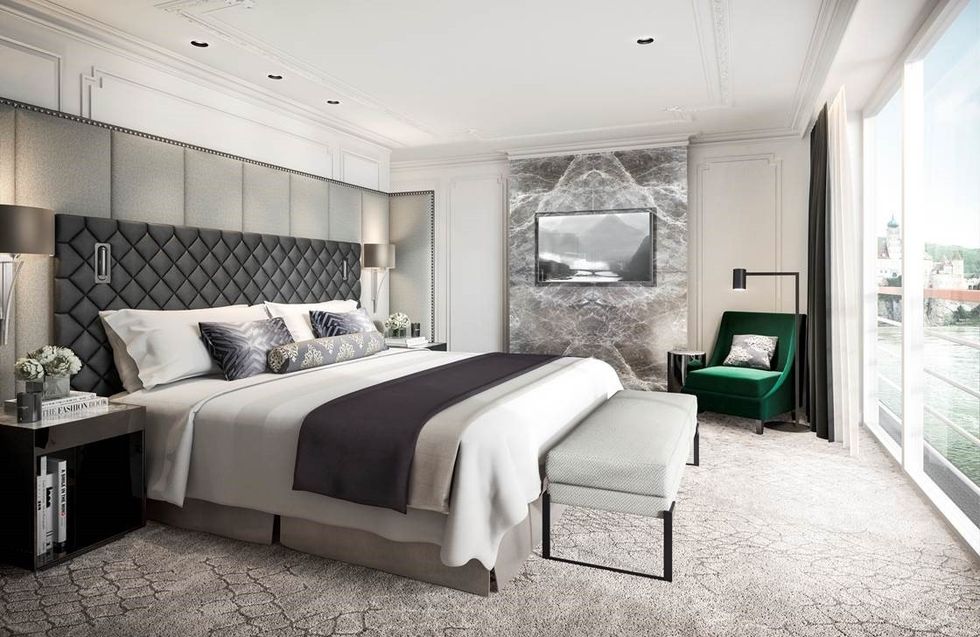
“Cruise ships are a different entity,” he says. “They’re marine-based, so they have their own fire codes and materials codes. We got into it based on our residential development, and we bring that language forward to create a true living environment. We get hired to bring a lifestyle to the kinds of people who cruise on high-end luxury ships. In many of our interiors, you’d think you were in a high-end hotel.”
It may not sound glamorous, but he says that electricity is another important consideration they’ve honed in their cruise-ship work and been able to bring to condo design. “Any kind of outlet or charging station in these environments is extremely important, but you’re not going to see it. They’re discreetly positioned for the end-user in a beautiful flip-out drawer or a pull-out. It’s true of hospitality projects too. Public lobbies in hotels, restaurants and cafes, we now include these wonderful little charging stations that are very discreet. These are the clever details we like to add to what we do. A lot of developers now are creating smart homes, so they’re basically computerized environments.”
While the younger generation is used to technology, he says an older demographic, who may find it cumbersome and a little confusing, also appreciate an easy-to-use, seamless design.
Avoid trends
Menchions chalks up the firm’s considerable staying power in part to their practice of eschewing what’s hot for what will still stand up in a decade or more.
“We don’t do trends,” he says. “There may be some trendy looks as far as styling, but our base design has to have longevity. The finer, more minimal the design, the harder that is to achieve. Minimalist design is the hardest. The details and the execution are that much more demanding than the decorative elements applied, whether it’s beautiful stone or marble with beautiful veining or wood panels with a gorgeous veneer.”
Some of their large developments combine commercial and residential spaces, which he says results in a hotel-like atmosphere. Toronto’s South Beach condo complex is a prime example, with its 50,000 square feet of amenity spaces that have to cater to a diverse demographic. In that case, the builder came to them with the name and the Miami vibe it implied became the touchpoint for their design.
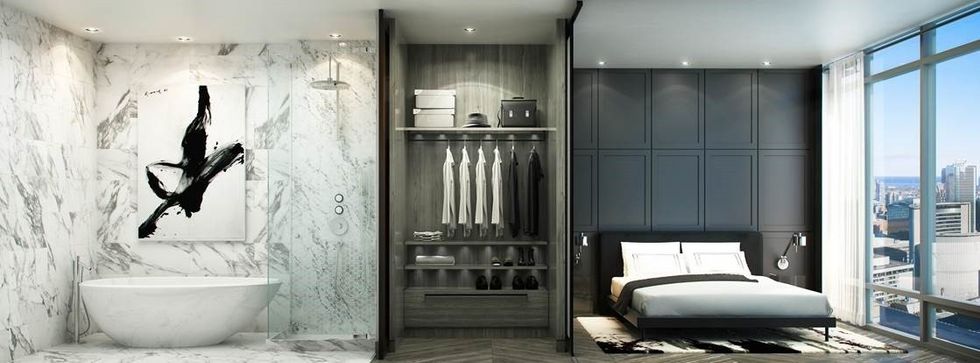
“Active and bright, and true to the desired lifestyle of the purchaser,” he says. At 488 University Avenue, the team was faced with the challenge of creating luxury in a building that is commercial up to the 18th floor before transitioning to residential up to the 54th.
“The units vary in size, so amenities become an important part,” says Menchions. “They cover 30,000 square feet, and they’re designed very much like a hotel. That’s the way it’s working today.”
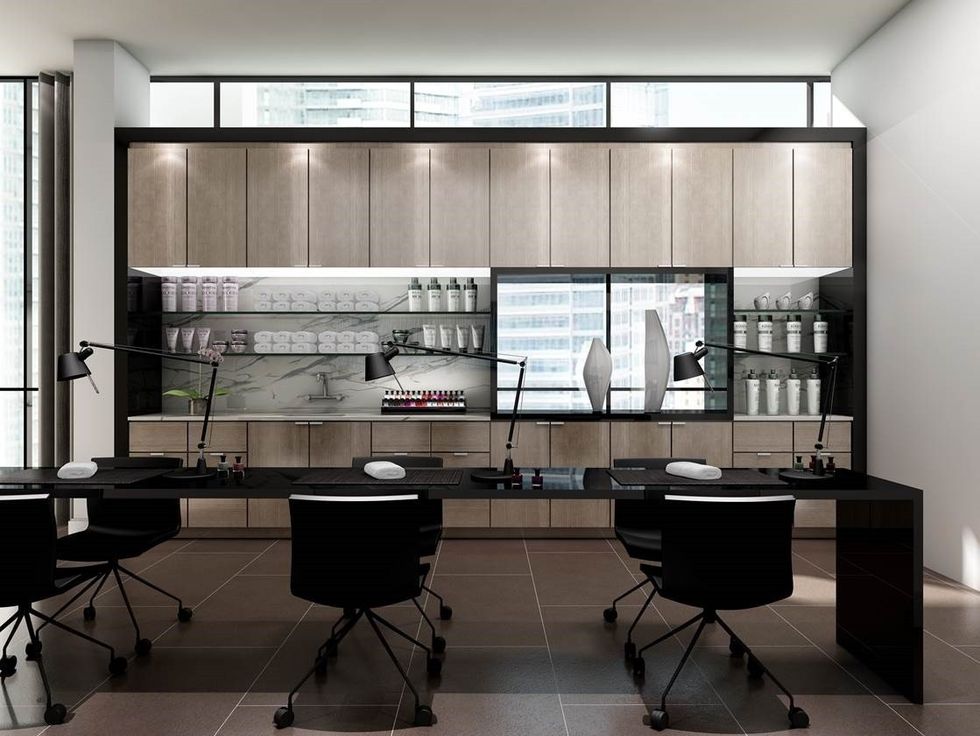
Making amenity spaces welcoming is a key part of addressing what he says is the psychological angle of condo living.
“You open your front door and you may see your neighbour in the hallway,” says Menchions. “Maybe you see somebody on the elevator. We’re getting used to restaurants that have communal dining, and people are getting more used to communal living. And of course, you don’t have to participate in everything.”
Product development
With so much of the design work dedicated to safety and building code compliance, mechanicals, structure and lighting, II BY IV DESIGN has started to stretch its artistic imaginations in a new direction in the last few years with a foray into product development.
“For 23 years, we realized we’d been designing products for clients and projects, and about four years ago, we decided our goal would be to have our first product launch in 2015,” he says. “Our attention to detail has been the success of the company, making sure we look after every aspect of the product produced.”
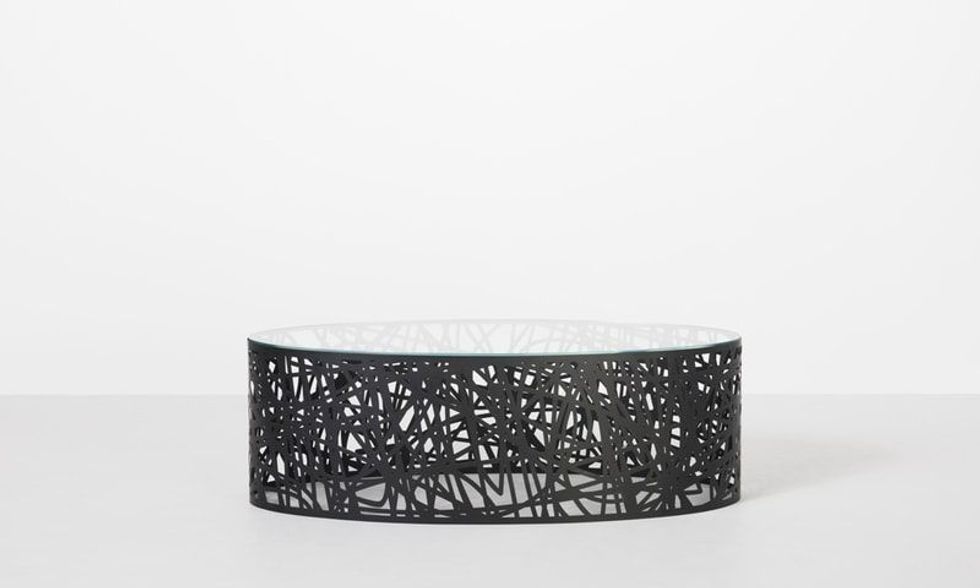
They met their goal with the Scribble Table, whose name is uniquely suitable. The glass-topped side/occasional table features a distinctive, matte black, powder-coated, laser-cut base that indeed looks like a rather dense doodle. The company rightfully calls it "a functional piece of art."
Scribble Table
“It’s been a lot of learning,” he says. “Positive and negative, but with positive results.” Their product development has been specific to brands with which they want to partner; the Scribble Table was produced with Nienkämper, a well-known manufacturer of high-end furniture.
“We’ve now expanded the line with four additional pieces we launched this year,” he says, adding that the company launched last year a custom line of area rugs in partnership with Elte, and a line of digital wall coverings in partnership with Metro Wallcoverings.
“The custom capabilities there are awesome,” he says. “The designer or purchaser can customize the pattern to varying sizes or scale, as well as the colour and substrate.”
Lacking a signature look — their goal is always to satisfy the needs of the individual client — has meant that although they’ve enjoyed obvious success, they may not be the kind of household-name designers spawned in the age of HGTV, but that’s OK by him.
“Those who know,” he says, “know.”
