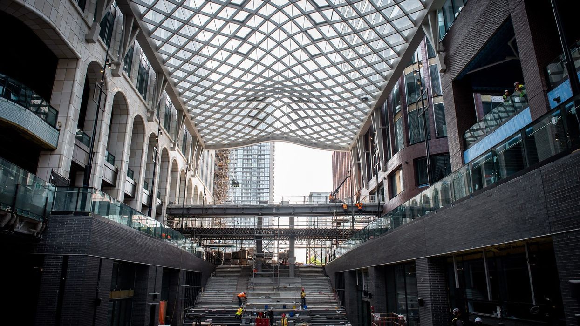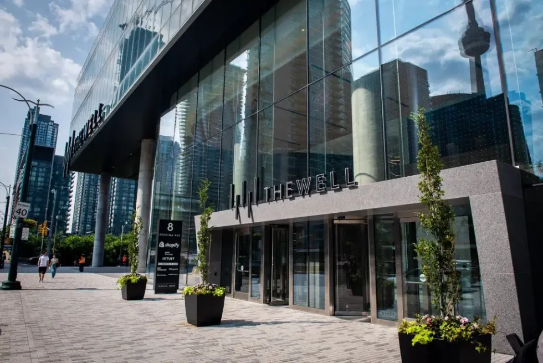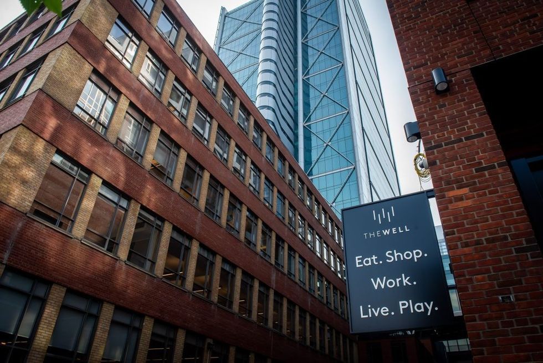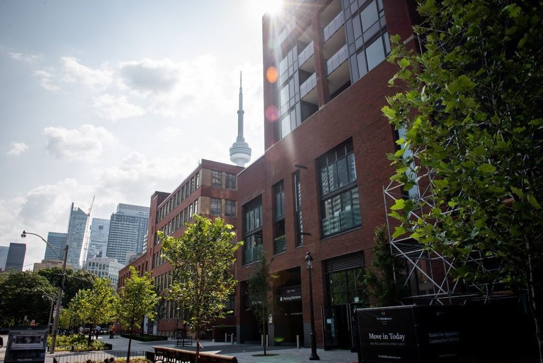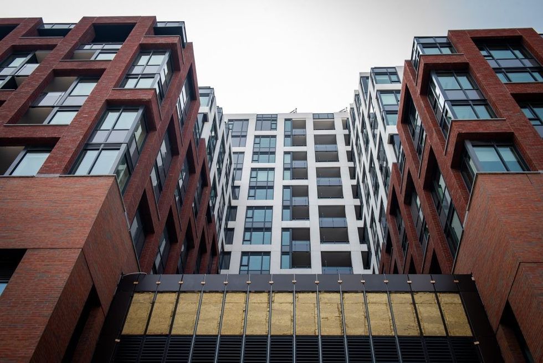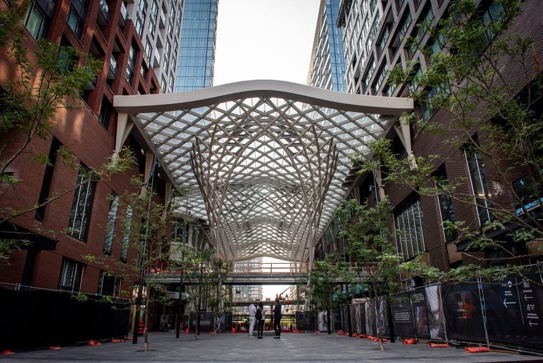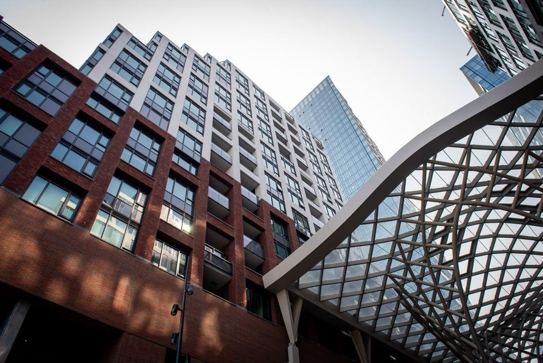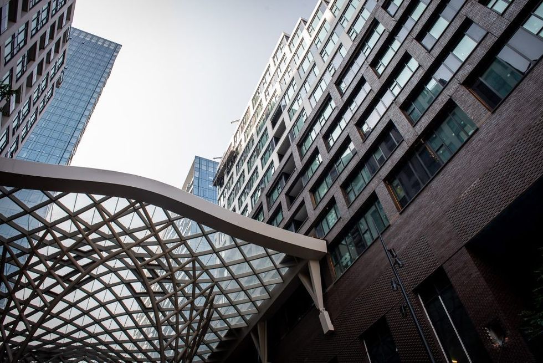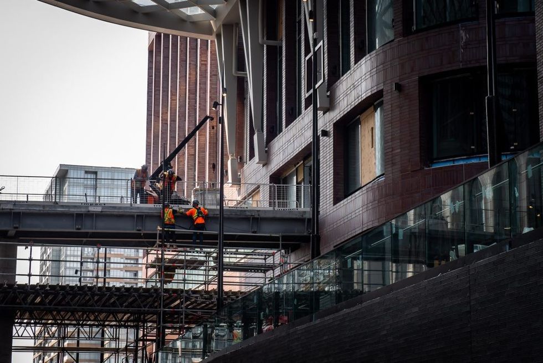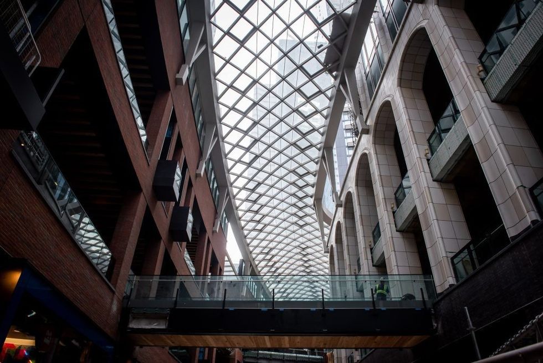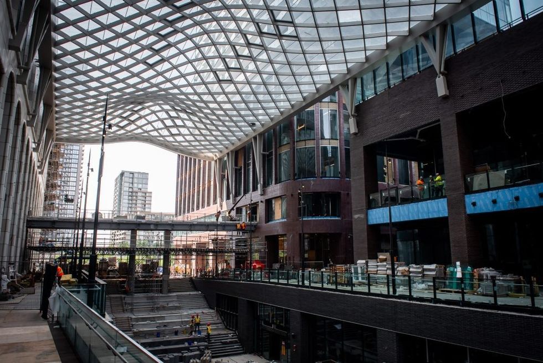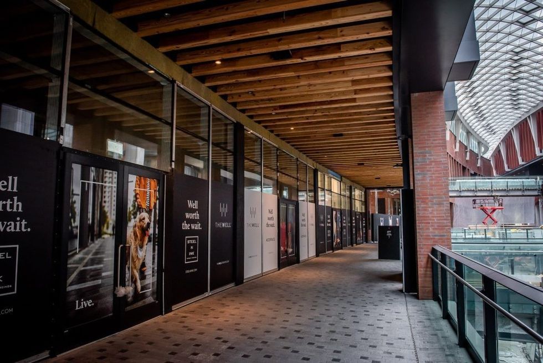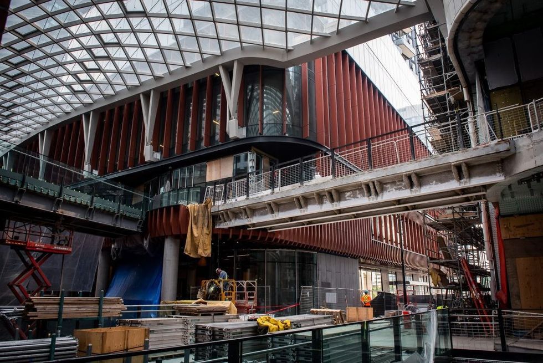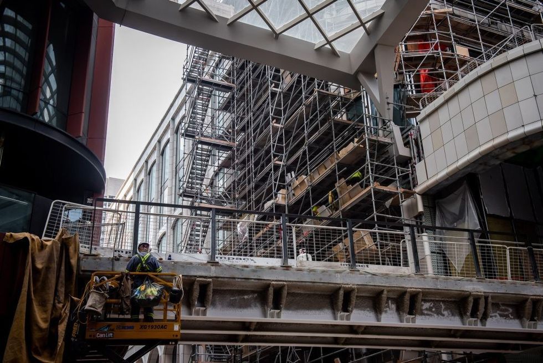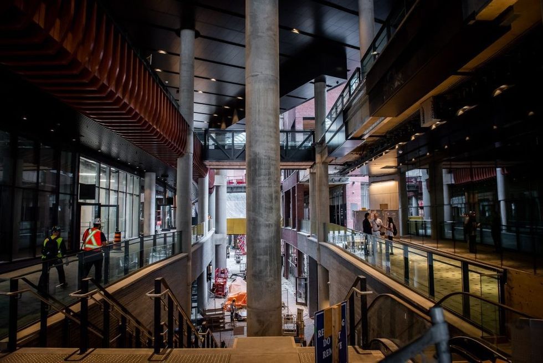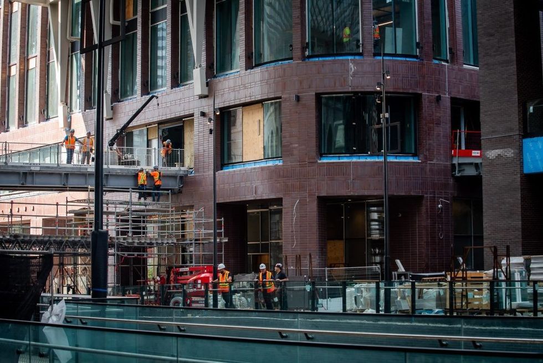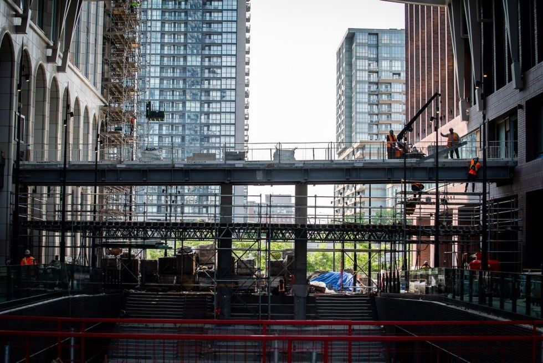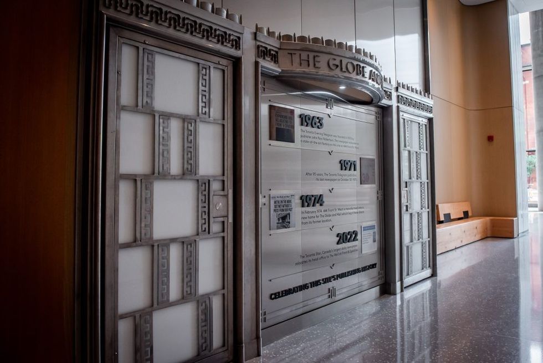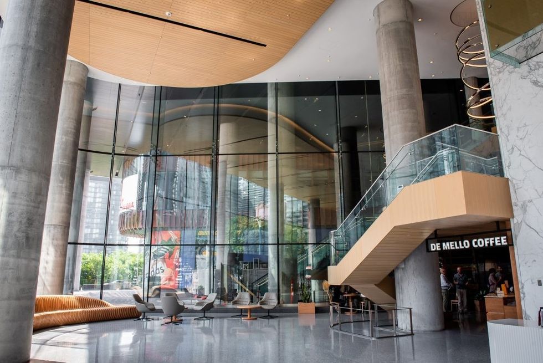Shrouded in scaffolding and still in the throes of active construction, these days The Well appears to be what it has been for the past ten years -- a work in process.
But if you venture through any one of the cavernous entry points, you can quite easily catch a glimpse of the layers of awe-inspiring architecture that are swiftly coming together to form what many believe will be the development of the decade in Toronto.
Strictly speaking, The Well is a 7.75-acre mixed-use development bringing a plethora of new office, retail, restaurant, and residential offerings to downtown Toronto’s King West district.
Partially open to the public right now, and tentatively slated for completion by November of this year, the site -- which extends down the western side of Spadina Avenue from Wellington to Front streets -- will include seven high-rises, including three residential towers, 46-, 39-, and 22-storeys in height, containing some 1,700 units.
The residential component, which is inclusive of a proportion of purpose-built rentals, is set to occupy 139,350 sq. m. The office component will be accommodated over 102,200 sq. m, while the retail offerings will collectively cover 39,000 sq. m. The development -- 278,710 sq. m in its entirety -- is expected to host the likes of 11,000 people in its offices and residences, as well as many more who will flock to the site for shopping, dining, and special events.
Pushing The Development Envelope
While The Well certainly checks many mixed-use boxes, it strays from the Canadian development formula in some senses.
The towers, for instance, aren’t just the product of one architect or one developer. On the development side, you have Allied Properties and RioCan handling the office and retail components, respectively, while DiamondCorp and Tridel have been brought in for the residential.
With respect to the architecture, BDP Quadrangle is delivering the retail, Wallman Architects and architects—Alliance are jointly handling the residential, and Adamson Associates -- they are the executive architects on the project -- have been tasked with the below-grade components. Hariri Pontarini Architects is to credit for the master plan, as well as the lower floors across the south side and the commercial office spaces, including 8 Spadina Avenue -- the signature tower of The Well -- which is 38 storeys and already partially occupied by a number of high-profile tenants, including the Toronto Star.
And, while many mixed-use developments lean more to either the residential or commercial side, The Well will offer a 50/50 split between the two uses.
An open-air concept is something you don’t see all too often in Canada, but The Well boasts just that, alongside certain innovations to ensure that the space is well-equipped for weather extremes (but more on that later).
In light of those nuances, Michael Conway, Associate Partner at Hariri Pontarini, prefers to define The Well as what it isn’t, rather than what it is.
“It’s not a mall,” he stresses. Instead, the development borrows from a “mixed-use retail” model you’re more likely to see in the UK, which, in this case, goes hand-in-hand with rejuvenating a long-standing stretch of the city centre.
“The main idea was that it isn’t this enclosed space that you walk into. It is part of the fabric of the city where these buildings are freestanding buildings and there's no back-of-house. It’s given much more over to the pedestrian experience rather than the automobile,” says Conway.
A Landmark In The Making
The Well site -- which was at one point occupied by the former Globe and Mail building -- was purchased in 2012 by RioCan founder Ed Sonshine, who brought in Michael Emory of Allied REIT and Steve Diamond of Diamond Corp in pursuit of what he believed would be a “legacy project,” according to Conway.
Also in 2012, a master planning “dream team” was assembled -- a move that pulled in Hariri Pontarini and Quebec-based landscape architect, Claude Cormier. In 2016, a wider team of architects was brought on to execute the master plan, and in the fall of 2018, the development broke ground.
Years later, construction on the site is ramping up in an effort to complete the project by the holidays. But even in its unfinished state, The Well is quite a sight.
Through one of the access points off of Draper Street, you’re greeted by a set of grand steps that bottom out into a sunken lower ground floor that will later be programmed.
A striking glass canopy with a lattice-like pattern in steel soars overhead, shielding the space from the elements, without stifling airflow -- “like an umbrella, basically,” says Conway. On sunny days, the canopy will cast “a spider web of shadows” on the brick-paved walkway, known as the “Spine,” which extends through the entire development block. The canopy breaks at a certain point to accommodate a terrace that will eventually serve one of the office towers, overlooking what will soon be a three-level galleria.
“The canopy is a way of tying these buildings together,” says Conway, pointing also to the colonnade and series of bridges, which, in a similar sense, serve to connect the individual components of the development.
Conway additionally draws attention to the curved treatment of the open-air passageway that runs between Draper Street all the way down to Front and Spadina.
“What it allowed for us to do was have smaller buildings on Wellington, and then larger spaces on Front Street,” he says. “It was kind of a way for us to help shape what that experience is, what that feel is along Wellington.”
Where Past And Future Converge
In many ways, The Well is a lesson in innovative building design. Conway describes a literal well, 80 feet in diameter, that sits below the development’s surface. It will store water from the depths of Lake Ontario, which will be used to air condition the seven towers.
At the same time, the development is deliberate in its nods to the long-standing history it’s being built on, around, and above. In the lobby of 8 Spadina, for instance, an art-deco doorframe from the entrance to the old Globe and Mail building is displayed near the elevators; "Celebrating the site's publishing history," it reads. Meanwhile, the use of wood, brick, and terra cotta-coloured steel embraces “the old industrial heritage” of King West.
“These are references to what we see within the district, as well as the bridges that crossover into this part of town,” says Conway. “So picking up a little bit of that language as a way of having it feel as though it's a reference to the past, but also it's a way of building into the future.”
For Conway, The Well is emblematic of how much King West has changed over the past decade. Back in 2008, he says, there was nothing that would draw you to the area. Now, he views this spot as the quintessential urban hub -- one that's a showcase for some of the top talents in the Canadian development industry, no less.
“It's interesting when you work at the beginning of the project, and then you slowly start to see it unfold. Just how many people are involved -- it’s remarkable,” he says. “I feel very lucky to be a part of it.”
Photography: Hector Vasquez
