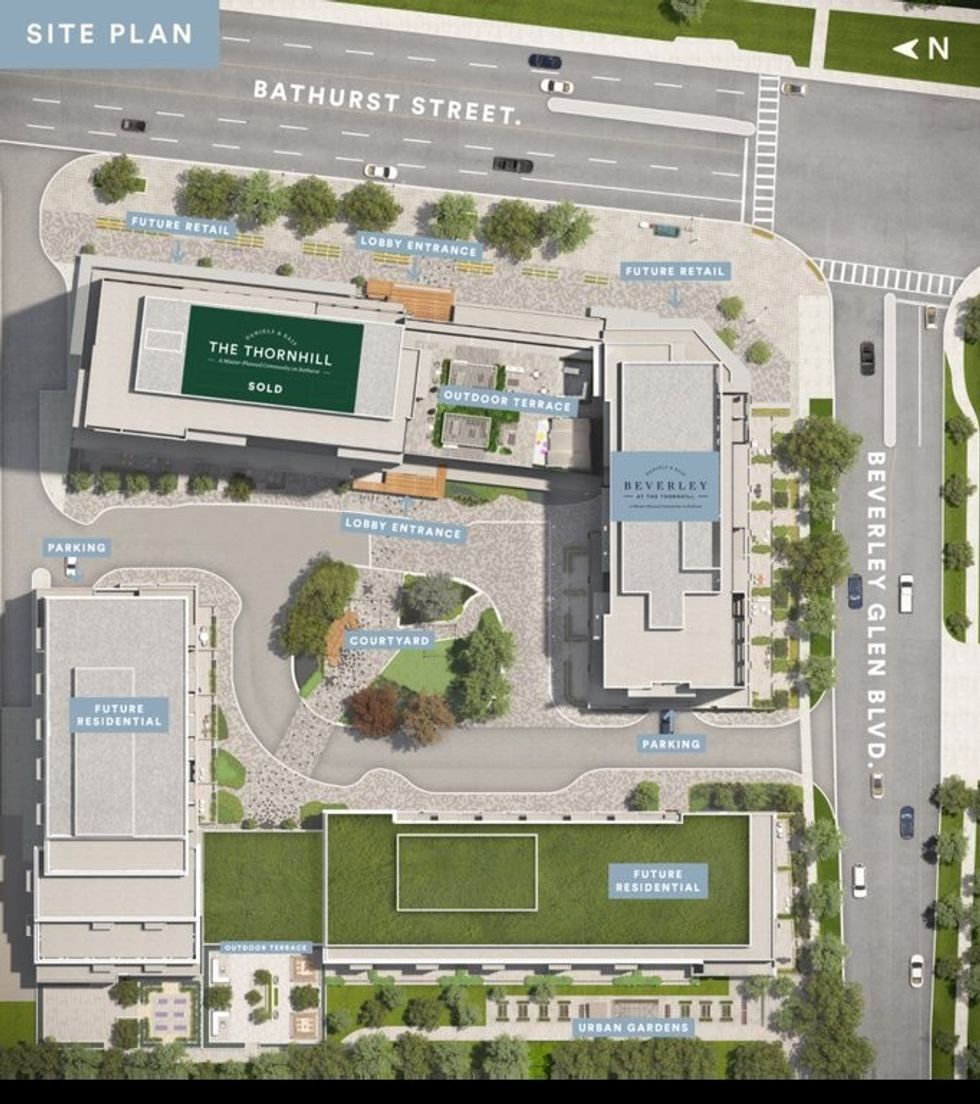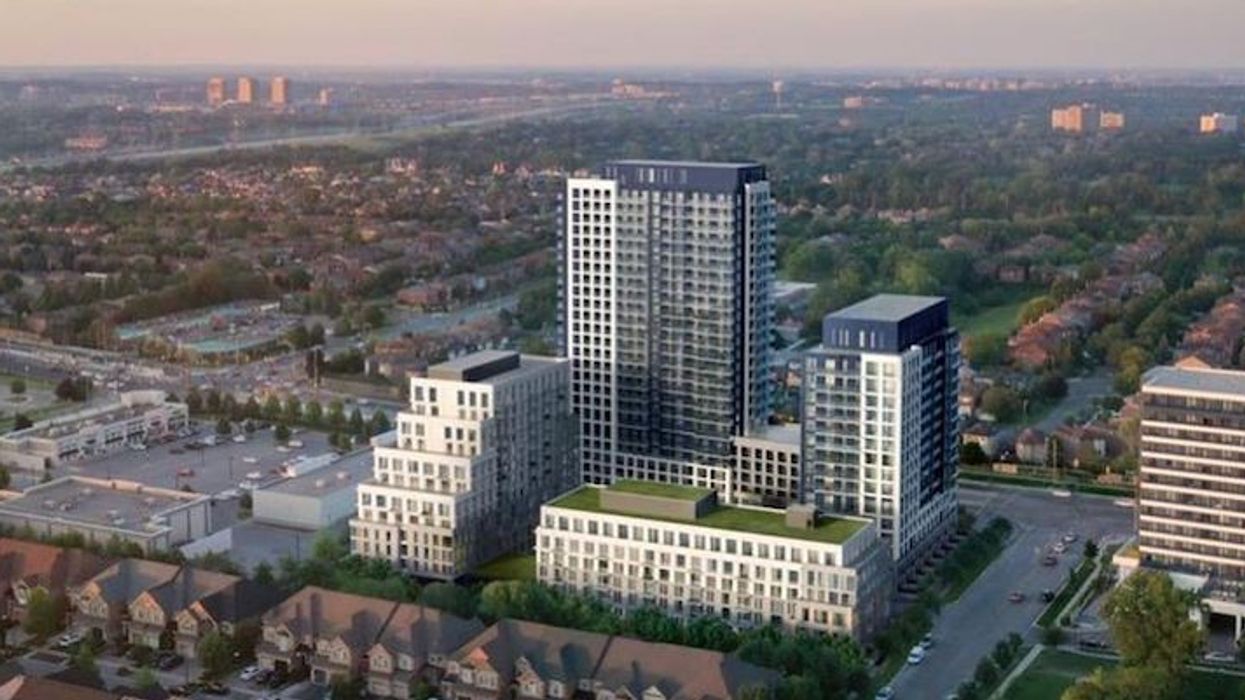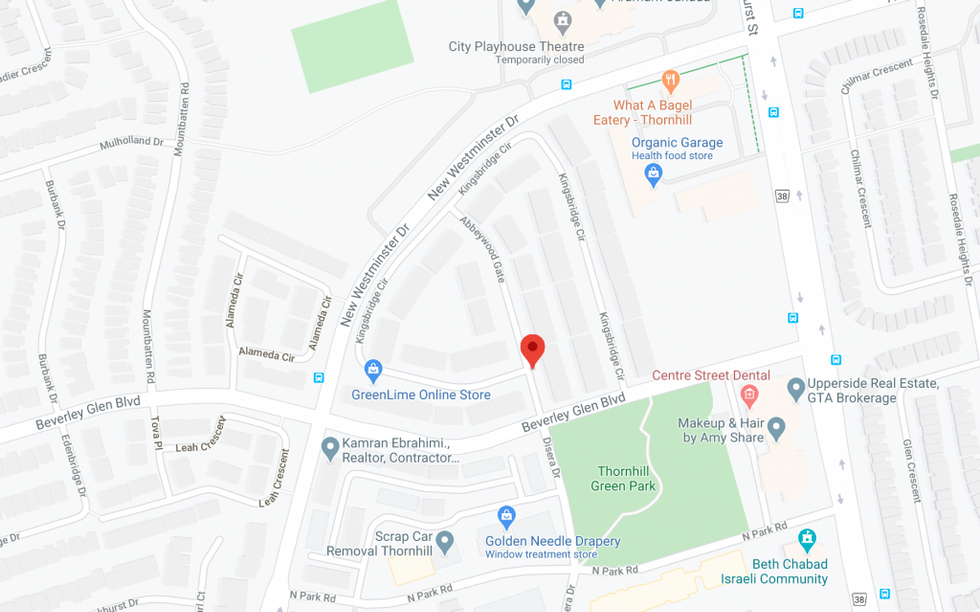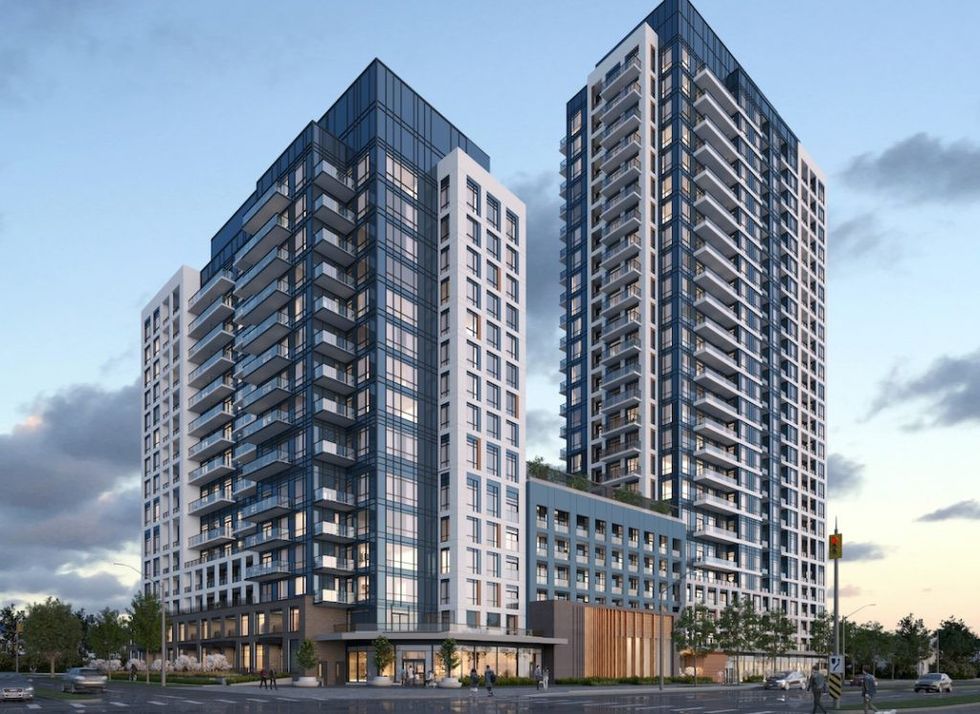Those looking to lay down roots in The Thornhill, the 3.5-acre residential development from the Daniels Corporation and Baif Developments, can get a better vision of what to expect as a new rendering of the project has been released.
Located on the corner of Bathurst Street and Beverley Glen in one of Vaughan's most coveted neighbourhoods, The Beverley is part of The Thornhill master-planned community which features four residential buildings.
This area of York Region is currently seeing a lot of redevelopment and is highly popular among professionals and families due to its connectivity to transit and major thoroughfares.
READ: Former IBM Canada HQ Set to Transform Into 3-Tower Condo Development
Once complete, the residential complex will feature both residential and commercial retail components and will boast a total of 308 units with sizes range from 534 to 878 square feet.

A new rendering has been released of the second phase of the project, which was designed by Kirkor Architects, and is a residential building that's set to rise 15 storeys, with a design that's complementary to the namesake 25-storey first phase that offers a range of 1-bedroom to 3-bedroom suites and a large gymnasium space, family room area, and co-working spaces for residents to the north of the 15-storey building.
The new rendering of the development shows the second phase of the project facing northwest across Bathurst Street, and shows how the residential tower will mesh with the existing tower and surrounding area.
The Beverley is currently in its registration phase, with further details about the project expected to be announced in the coming months. Two more buildings are also set to rise, with mid-rises of six storeys to the north and 12 storeys to the west, which will add hundreds of units to the neighbourhood.
The development is scheduled for completion in 2023 and sales for available units start from the mid $400,000's.























