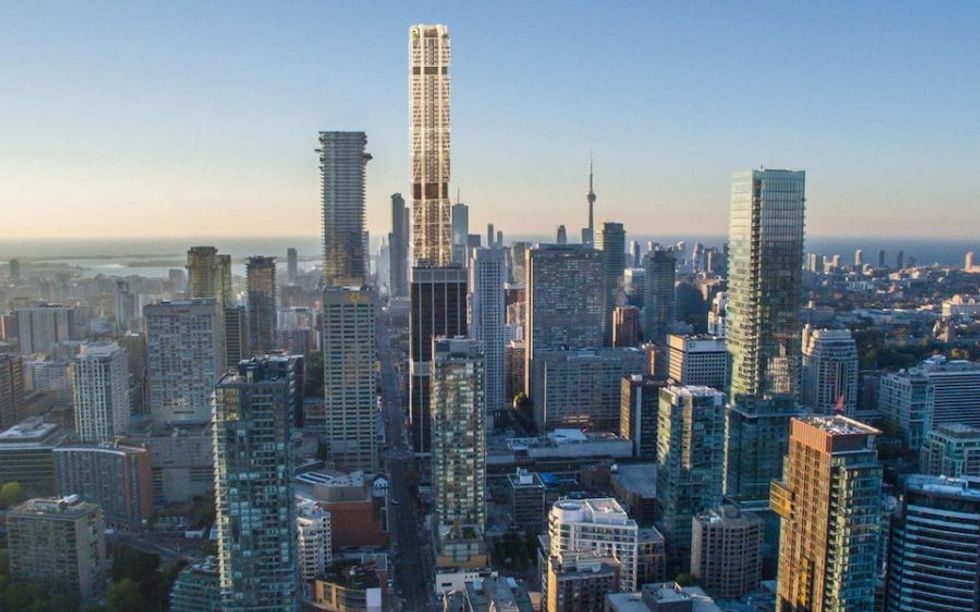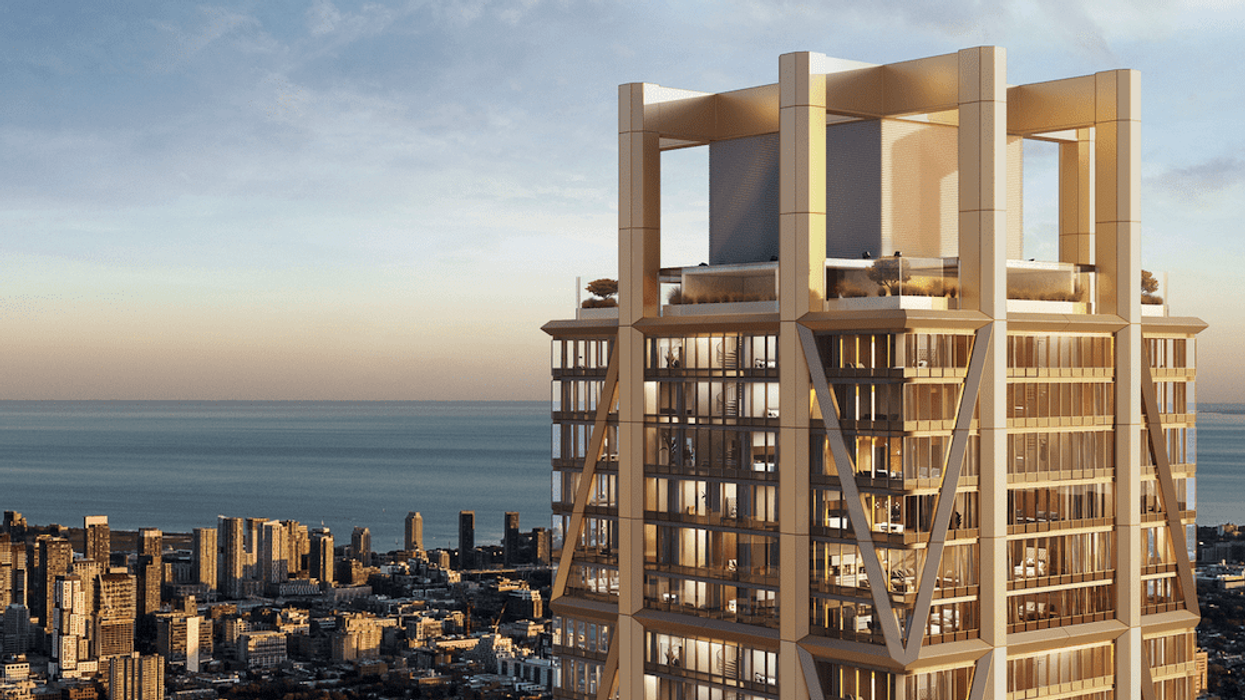The City of Toronto is getting on board with a higher storey count at The One -- although not quite as high as the developer would have liked.
Mizrahi Developments, the developer behind the under-construction skyscraper at 1 Bloor Street West, proposed a compromise on its request for additional height that would see the tower reach 91 storeys with a public art gallery offering sweeping city views.
The One was initially approved as an 85-storey build but Mizrahi Developments later sought out an additional nine storeys, bringing the total to 94 and making the tower the second-tallest planned for Toronto. With no decision from Toronto City Council on the amended plans after nearly two years, the developer appealed to the Ontario Land Tribunal, and now, based on feedback from Council, has provided the City with an offer to settle.
In a letter to the City from Mizrahi's lawyer, the developer proposed the new 91-storey height, which "aims to address concerns expressed by City staff related to shadow impacts." Mazrahi also offered to pay an additional $2M to be used for streetscape improvements or improvements to affordable housing community facilities in the area.

The new art gallery would stem from a partnership with Artscape Atelier, whereby resident artists would be picked to showcase their work inside The One. That space would take up half a floor of the skyscraper on or above the 79th floor -- or alternative location if it's satisfactory to the Chief Planner and Executive Director, City Planning, the City says.
Council adopted a set of instructions to staff during its June meeting, directing them to accept the settlement offer, effectively approving the new 91-storey plans.
With a new height of 1,077 ft, The One still holds its place as the second-tallest building coming to the Toronto skyline, just behind SkyTower with its proposed height of 1,135 ft.
Once complete, The One will house a hotel, retail space, and 475 residential units, including a lavish penthouse with a record-breaking price.





















