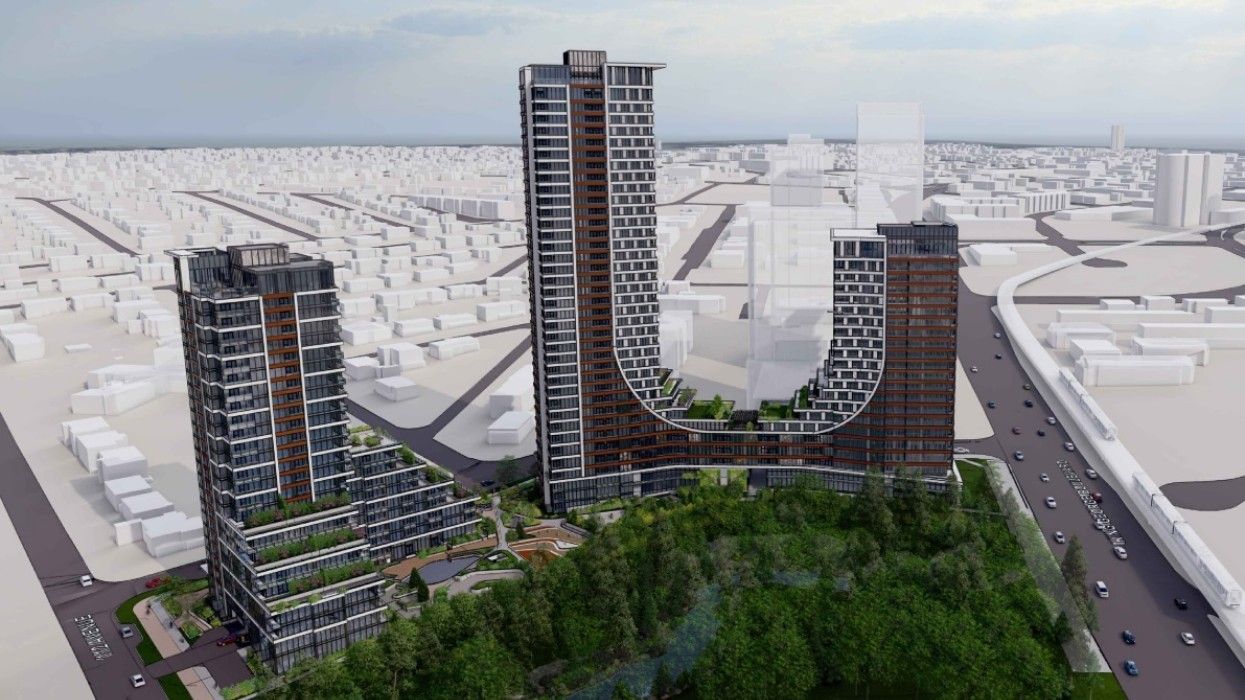Hot off of the provincial government's new transit-oriented development legislation, the City of Surrey has received a new rezoning application for three high-rise towers in one of its TOD areas.
The subject site of the application is 11151 Bolivar Road, 13340 112th Avenue, and 13307 King George Boulevard, about a 10-minute walk north from the Expo Line SkyTrain's Gateway Station, with City staff noting that the site is less than 700 metres away from the station, making it a Tier 3 transit-oriented development area under the Province's legislation, which prescribes a minimum floor space ratio of 3.0 and minimum height of eight storeys.
The proposal comes from Surrey-based Oviedo Properties, whose various projects are mostly in Surrey. The company's website lists this current project as Oviedo Living Surrey.
According to the City and BC Assessment records, the southern portion of site is currently occupied by an auto dealership originally constructed in 1971 while the northern two parcels are currently vacant. The site is currently zoned CHI (Highway Commercial Industrial Zone) and Oviedo is seeking to rezone the site to CD-1 (Comprehensive Development).
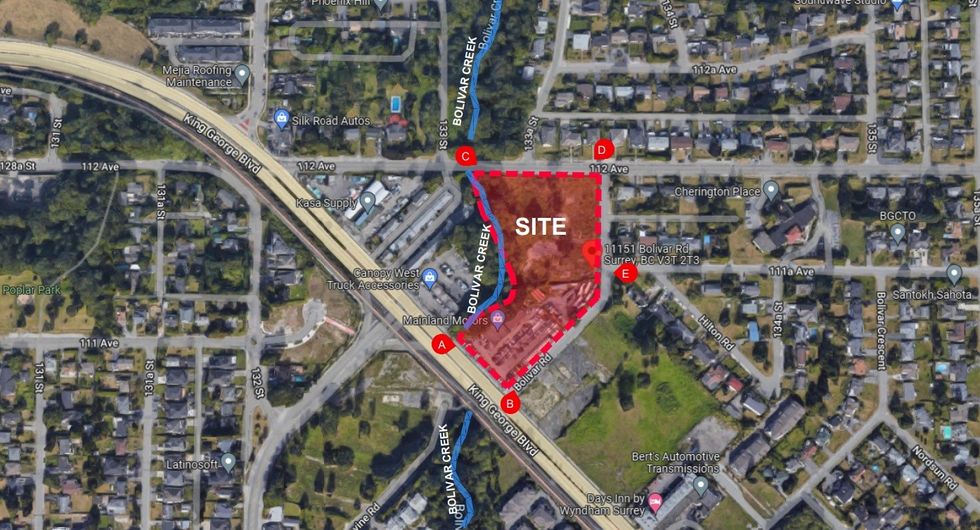
Proposed for the site is a total of 967 residential units across three towers of varying height.
Tower One would be located at the southern edge of the site, at the intersection of King George Boulevard and Bolivar Road, and rise 21 storeys. It would house 214 units, consisting of 136 one-bedrooms, 76 two-bedrooms, and two three-bedrooms. Tower One will also contain the only commercial retail unit of the project, which is expected to have 2,557 sq. ft of space.
Tower Two would be conjoined with Tower One, sit in the middle of the site, and rise 37 storeys. It will house 437 residential units, with a suite mix of 39 studios, 262 one-bedrooms, 134 two-bedrooms, and two three-bedrooms.
As Tower One and Tower Two are conjoined, they will be constructed concurrently, as part of the project's first phase.
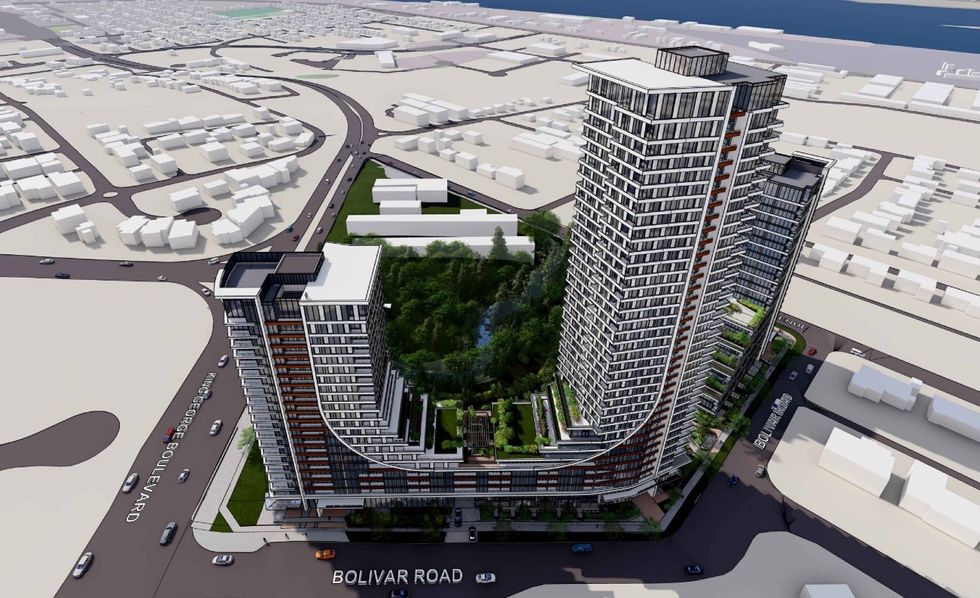
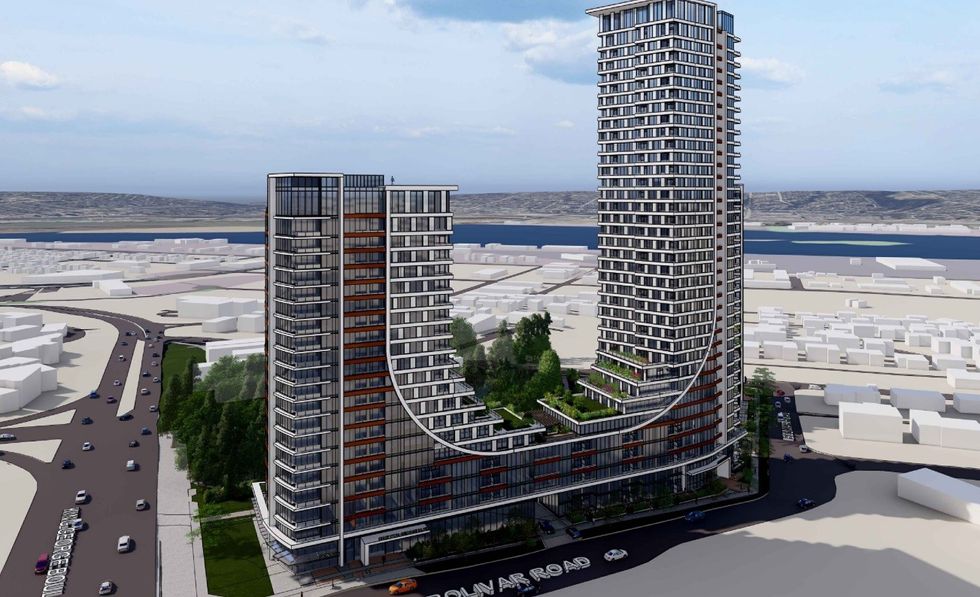
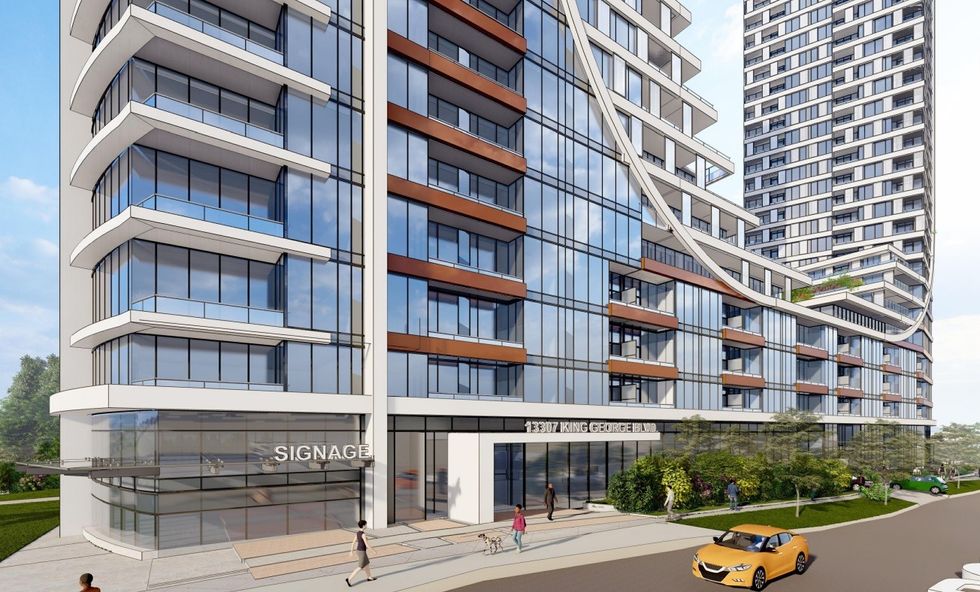
Tower Three will then be a standalone building on the northern edge of the site, along 112 Avenue, rising 34 storeys. It will house 316 residential units, consisting of 12 studios, 199 one-bedrooms, 95 two-bedrooms, and 10 three-bedrooms.
A total of 984 vehicle parking spaces is expected to be provided across all three towers.
Residential amenities across the three towers will include fitness centres, gym and yoga spaces, children's play areas, meeting rooms, and multi-purpose rooms. According to the City, the proposal includes 2,946 sq. m of indoor amenity space, which exceeds the 2,233 sq. m that's required for a project of this size.
Outdoor amenity space is expected to include outdoor living rooms, a sun deck, community garden, and a large central courtyard located at the centre of the site. According to the City, the proposal includes 3,900 sq. m of outdoor amenity space, which exceeds the required 2,952 sq. m.
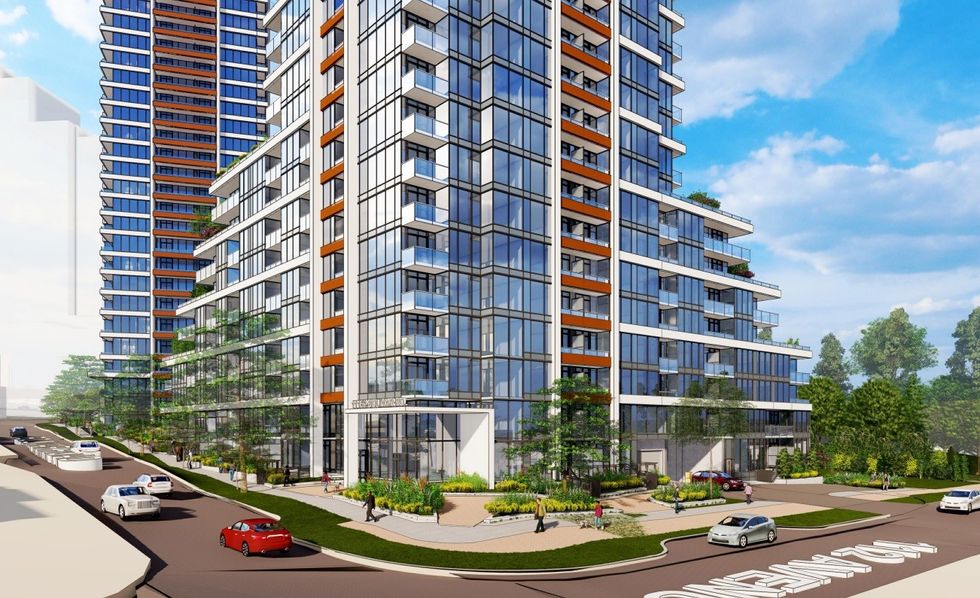
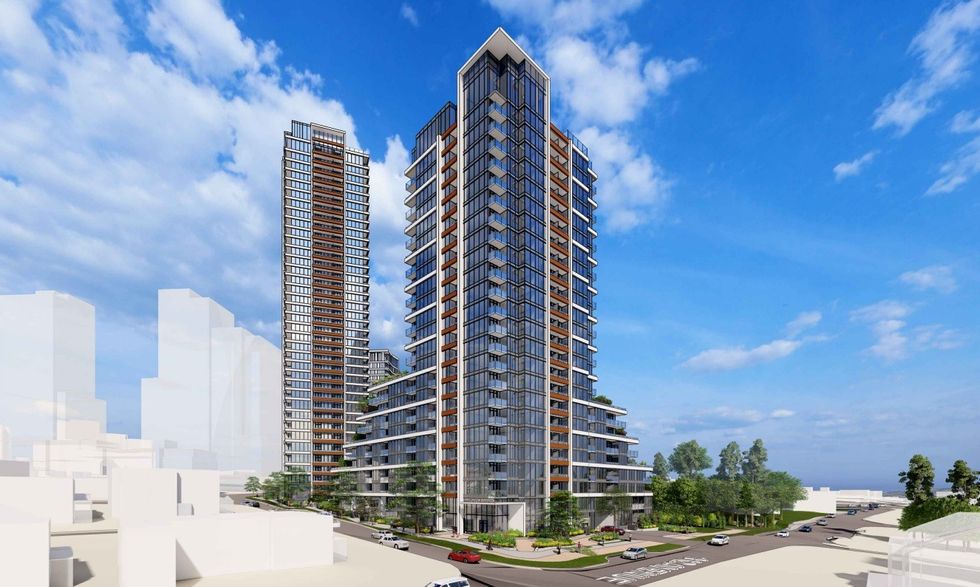
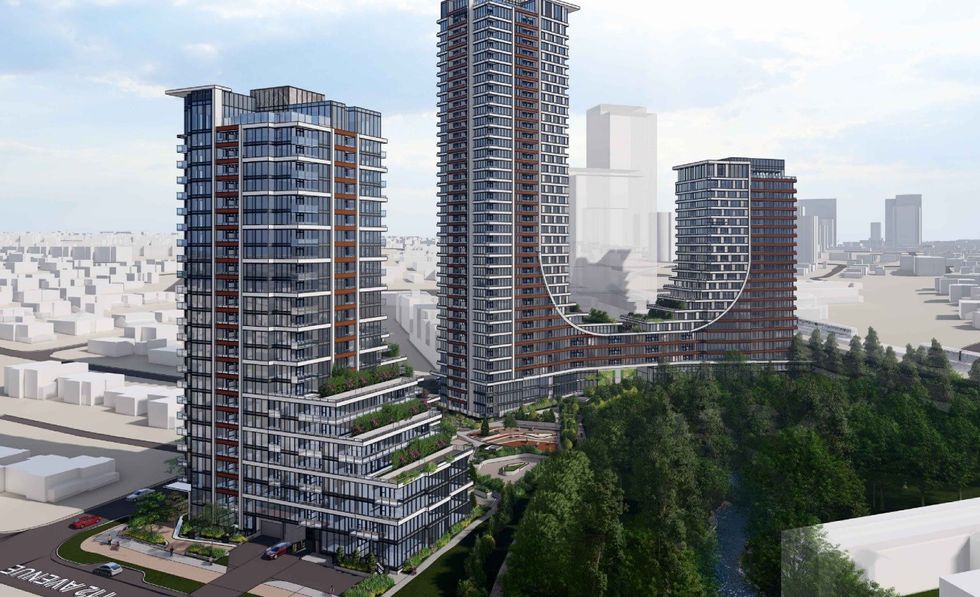
The architect of the project is Vancouver-based Chris Dikeakos Architects, who note that the two Phase One towers will share a podium highlighted by a "swooped curving articulation" that creates an interesting architectural expression and is a nod to Bolivar Creek, which runs past the site. As part of the project, the riparian area along the western edge of the site will also be restored and improved for plants and animals.
The development is subject to Tier 1 community amenity contributions (CACs), which currently has a rate of $2,136 per unit. It will also be subject to Tier 2 CACs, which charges $459.85 per sq. m of additional residential floor area that is above what is currently allowed within the Whalley Community Area. The project is also subject to the City's Affordable Housing Contribution.
On Monday, Surrey City Council granted a first and second reading to the proposal, and subsequently forwarded the proposal to a public hearing scheduled for Monday, February 12.
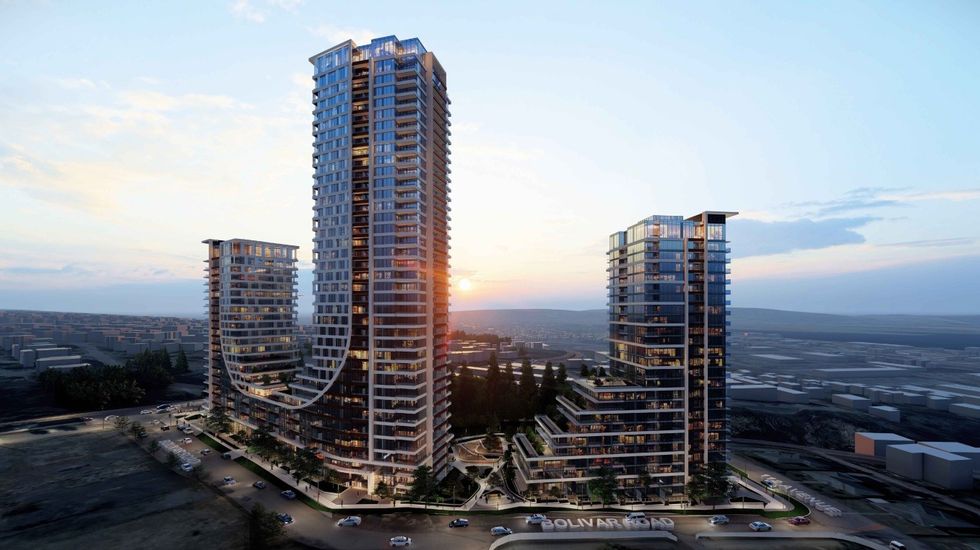
- 37-Storey Mixed-Use Development Proposed Near Surrey Central Station ›
- 50- And 46-Storey Towers Proposed Near Surrey's Gateway Station ›
- Marcon Proposing 42-Storey Tower Near Central City Mall In Surrey ›
- Inside Surrey's Housing Accelerator Fund Action Plan ›
- Genaris Properties Proposing 36-Storey Tower Near Gateway Station In Surrey ›
- West Fraser Dev Proposing 35 And 25-Storey Tower Near Surrey City Hall ›
- Platinum Group Proposing 30-Storey Tower Near Future Fleetwood Station ›
- Surrey Greenlights Development Plan For Scott Road - 72 Avenue Corridor ›
