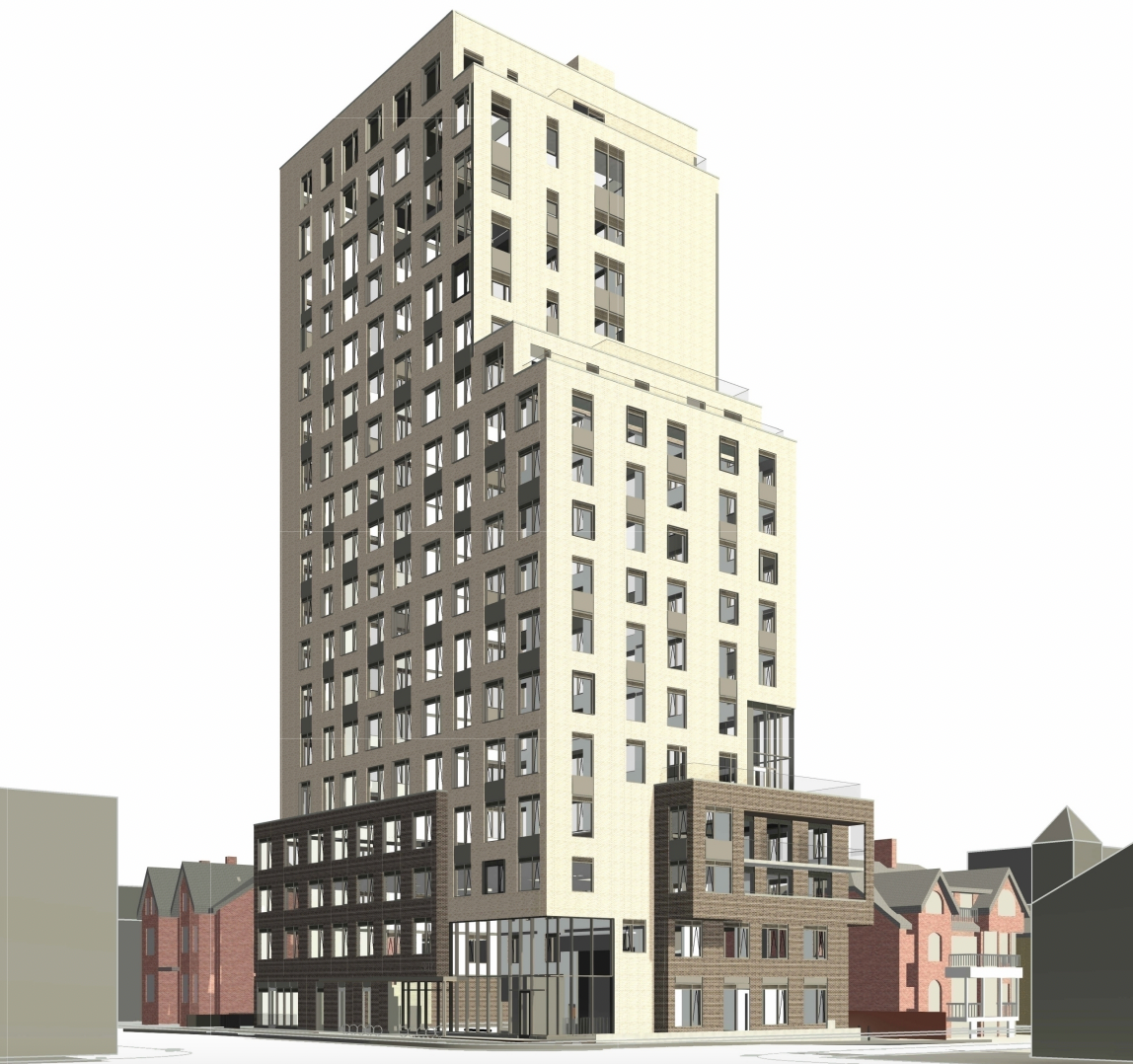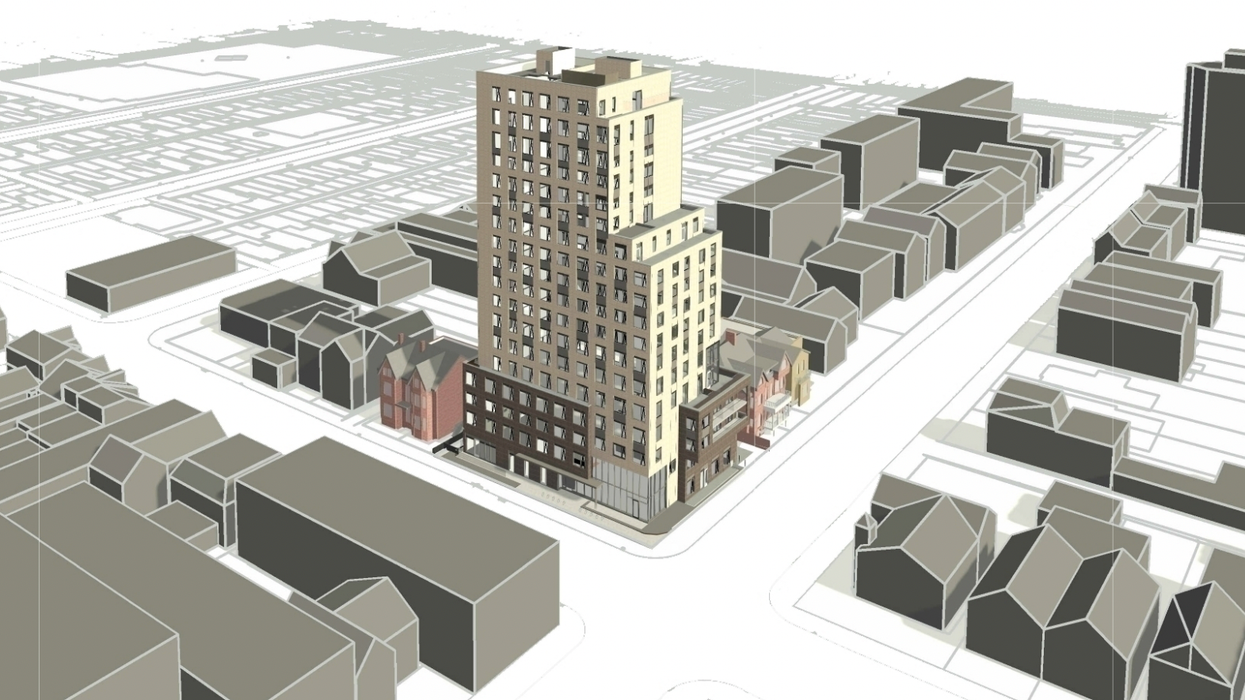A new 18-storey student residence has been proposed by Forum Asset Management, with the goal of bringing 223 rental units to the Cabbagetown neighbourhood, in close proximity to TMU, UofT, George Brown College, and OCAD.
Before being sold to Forum, the property at 307 Sherbourne Street was owned by the development company Oben Flats, who got the site approved for a 15-storey residential building containing 112 residential rental units back in 2019. After Forum purchased the property and set their sights on developing student rentals, they submitted a Zoning Bylaw Amendment Application to increase the unit count and alter the composition of units, which was approved in December 2023, according to the application's cover letter.
Now, following discussions with post-secondary institutions and a pre-application meeting with City staff, a range of changes, including the addition of three storeys, are being proposed in an updated Official Plan Amendment and Zoning By-law Amendment application. The application was submitted by Forum in late-August and is currently pending review.
If approved, the development, designed by local architecture firm Superkül, would rise above a currently vacant lot located at the southeast corner of Gerrard Street East and Sherbourne Street. The proposed site spans 1,311 sq. m and is square in shape, with frontage on Gerrard and Sherbourne.
Inside, the 223 student residences would be divided into 181 studio apartments, nine one-bedrooms, 22 two-bedrooms, and 12 three-bedrooms, across 9,113 sq. m. Students would also have access to four vehicle parking spaces, 244 bicycle spaces, as well as 497 sq. m of indoor amenity space and 171 sq. m outdoors.

Certain specifics, such as the location of amenity spaces, finalized designs, and landscaping, have yet to be decided on, but the application's cover letter outlines that the overall design features "several recesses and step-backs, which provide for a transition to adjacent properties." And with many of those surrounding buildings being heritage properties, a brick facade is planned for the east and west frontages, which transition to the adjacent heritage buildings. As well, plans outline Forum's intention to "enhance the Sherbourne Street and Gerrard Street East streetscapes by extending the pedestrian friendly boulevards and activating the site with new landscaping, and an attractive building design."
Located in the vibrant neighbourhood of Cabbagetown, across the street from Allen Gardens, and within close proximity to a number of transit options, including the College and Dundas Subway Stations, this development would serve as an ideal home base for students attending one of the several educational establishments in the surrounding area.
More importantly, it provides much-needed additional housing specifically for students. "Our city (and country) has a significant shortfall of purpose-built student accommodation (PBSA) and student-oriented housing. We are addressing this with innovative, furnished, and efficiently sized housing units," Aly Damji, Managing Partner of Real Estate at Forum told STOREYS. "It's a 'two-birds, one-stone' approach — for every new student housing unit that is built, a unit of traditional housing enters back into the rental stock, offering much-needed relief to the housing crisis affecting many across the country."
- TMU Acquires Two Downtown Toronto Properties For Campus Expansion ›
- Glossy New TMU Facility Design Adds Mass Timber and Green Roofs to Historic Site ›
- Toronto Is The Laboratory: TMU Launches 'Revolutionary' PhD In Architecture ›
- Modern Industrial Condominium Development Coming to Mississauga ›
- OpenForm Revises 40-Storey Tower Proposal For Burnaby Honda Dealership ›
- Proposed Development Serves Eye-Catching Designs From The 401 ›
- 39-Storey Mixed-Use Tower Proposed For Bathurst And Finch ›





















