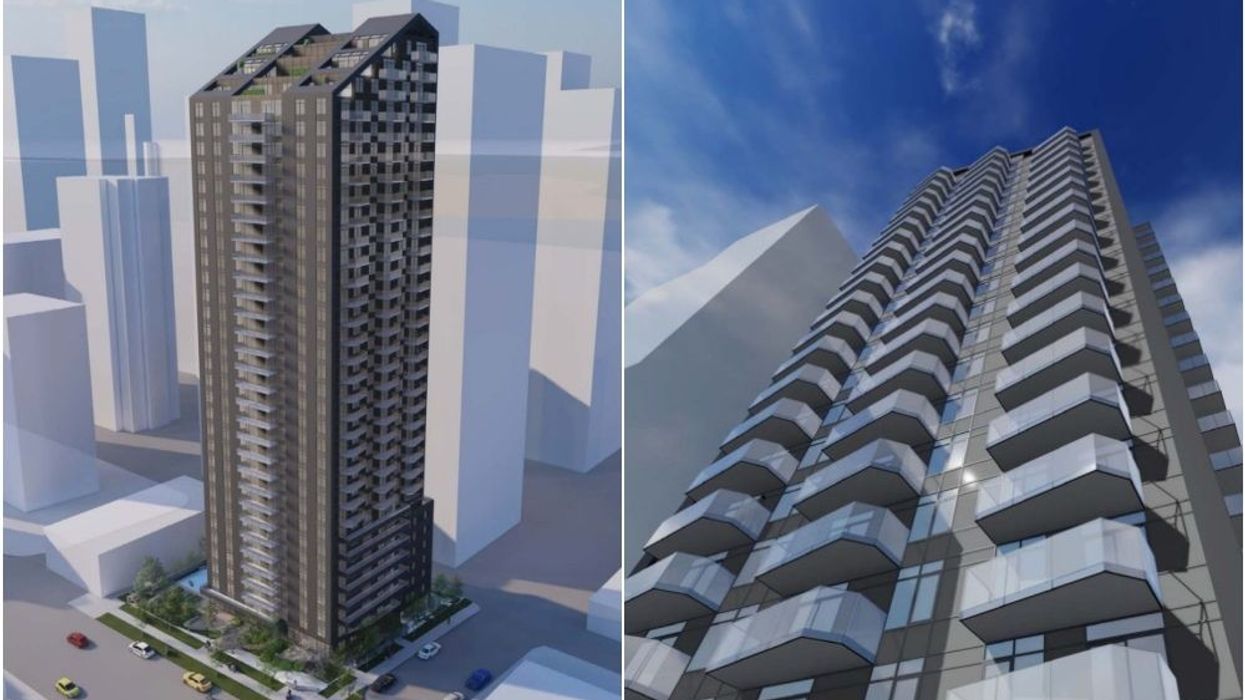Two long-time developers in Vancouver -- Strand Development and Intracorp Homes -- are partnering on a new project in the West End that would add much-needed rental units and social housing units.
The subject site is 1068-1090 Burnaby Street and 1318 Thurlow Street in the West End, one block away from Burrard Street.
The site consists of three buildings: a three-storey rental building with 22 units originally built in 1955 on 1068 Burnaby Street, a vacant single-detached home originally built in 1905 on 1080 Burnaby Street, and a 14-unit strata building originally built in 1984 on 1318 Thurlow Street.
The developers say that the latter has already undergone a strata wind-up, and has been temporarily rented out as they've worked towards redeveloping the overall site.
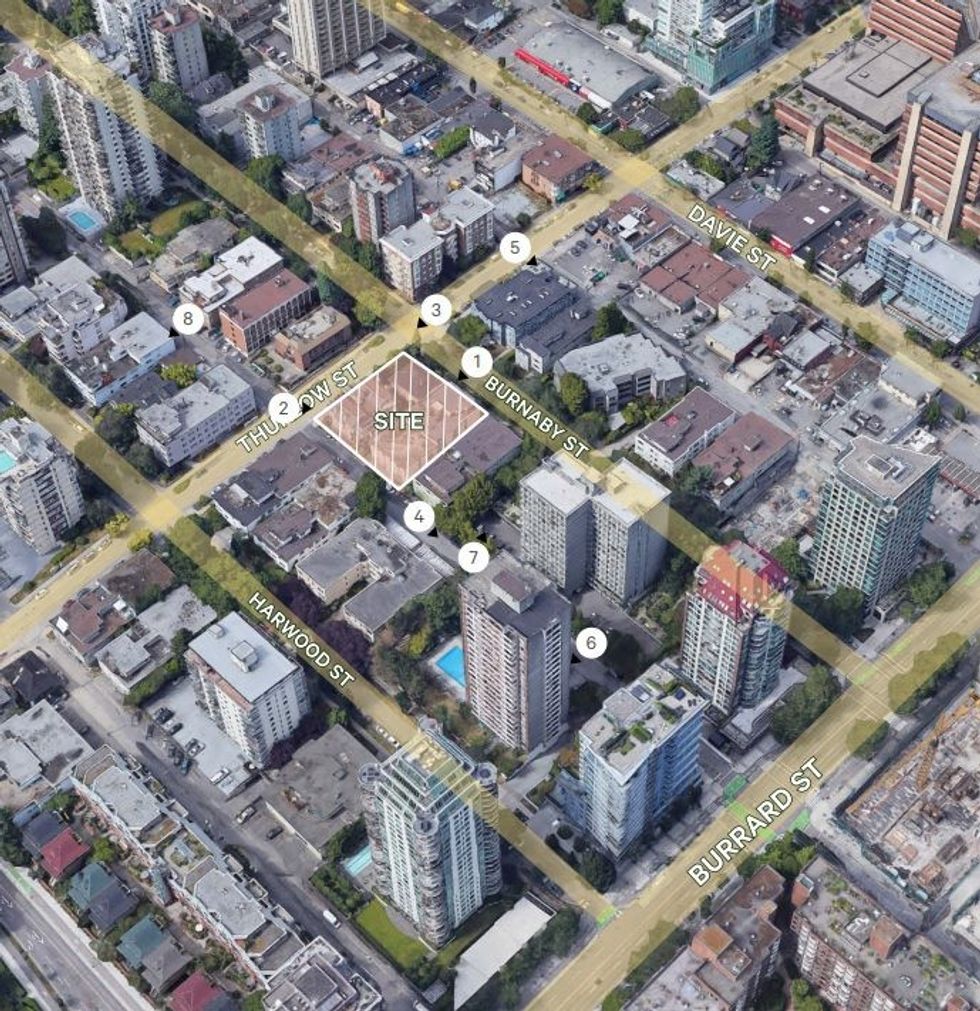
Strand and Intracorp, under the name Thurlow Street Project Limited Partnership, first submitted their rezoning application to the City of Vancouver in 2017. At the time, the proposal for the West End site called for a 30-storey building with 82 strata condominiums and 39 social housing units, with a floor space ratio (FSR) of 9.01 FSR, according to a 2018 City report.
That iteration of the project reached the development permit application stage and the developers were aiming for rezoning approval in early 2020, but despite rezoning being approved in principle, it was never enacted, and a development permit was not issued.
In their latest application, the developers say that this was due to "a softening of the high-value condominium market in the downtown peninsula due to macro-economic influences and various policy interventions, and the burden of an excessive CAC rendered the project financially inviable."
The proposal now is for a 34-storey building with 287 units secured for rental and approximately 24 units (10% of the residential floor area) of social housing, for a total FSR of 12.25. The suite mix consists of 68 studios, 121 one-bedrooms, 113 two-bedrooms, and nine three-bedrooms. The tower's floorplate has also increased from 5,500 sq. ft to 6,600 sq. ft since the previous iteration, in order to "accommodate additional rental housing within the height limit," according to the applicants.
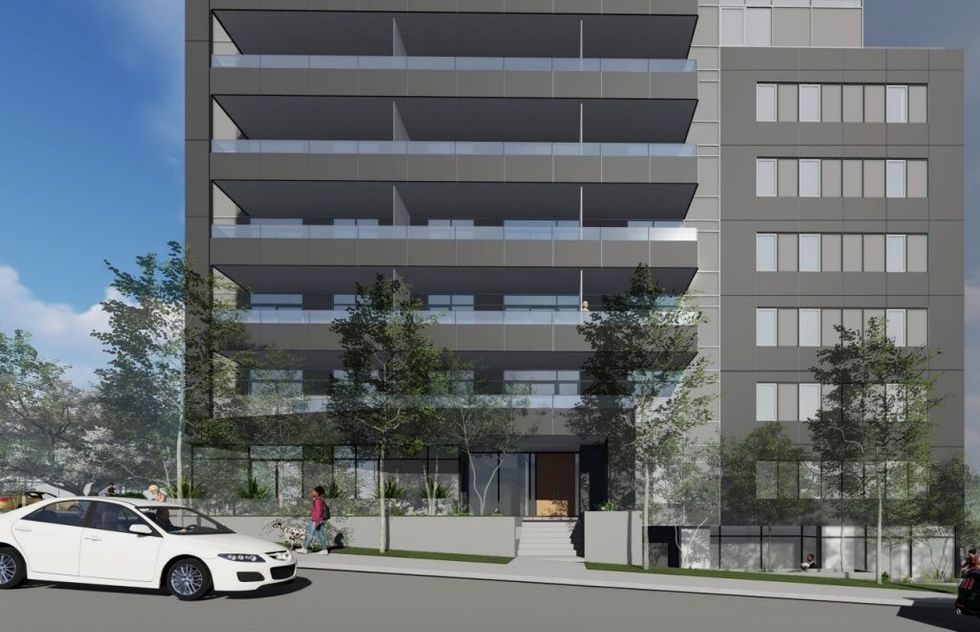
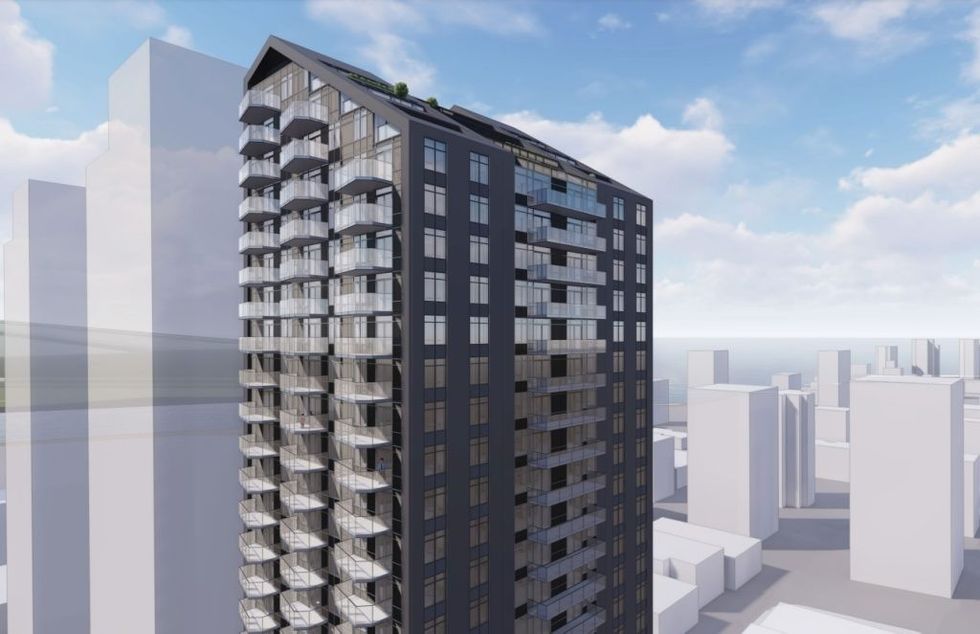
The subject site falls within the area governed by the West End Rezoning Policy. The policy was introduced in 2013 and required that developers include 25% of the floor area as social housing in order for rezoning to be considered. The City later added the alternative option of 20% of the floor area as below-market rental units for projects that are 100% rental, and many development proposals over the last few years have chosen that alternative route.
However, Strand and Intracorp's proposal meets neither targets, and was made under the City's Policy Enquiry Process (PEP), an alternative application route that involves the applicants working with City staff to find a compromise on projects that don't fully comply with existing policies. The applicants note in their latest application that two previous rezoning enquiries were not supported by staff, but that this iteration of the proposal is one that's based on staff conditions and advice.
READ: City of Vancouver Looking at New Rezoning Application Prioritization Process
Vancouver-based Boniface Oleksiuk Politano Architects are serving as the architect of the project, who have designed a podium-less building form that aligns with the "Tower in the Park" style that the City has prescribed for the West End. The building will also meet the City's Green Buildings Policy for Rezonings.
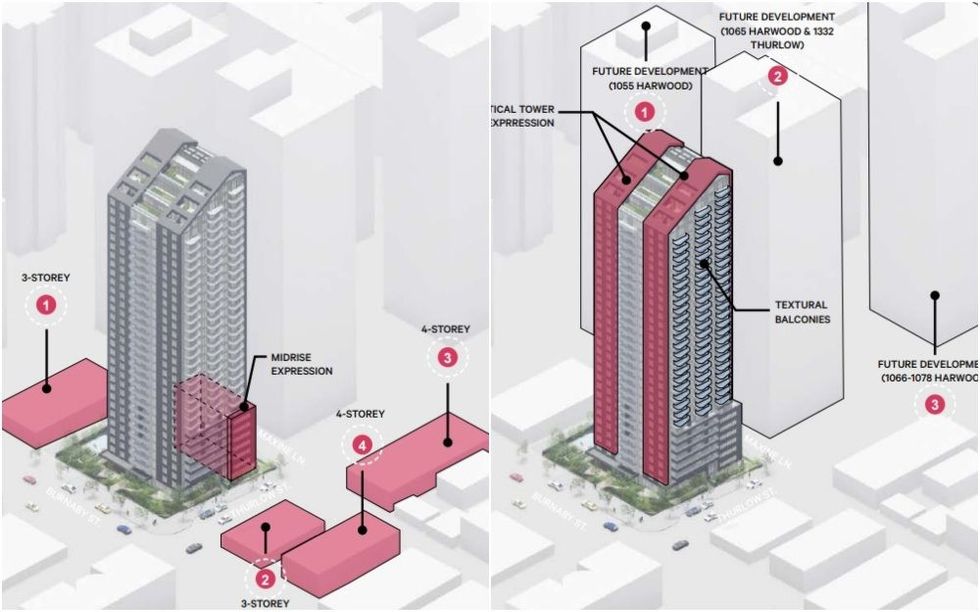
"Perhaps the most defining visual aspect of the design is the offset peaked roofline that responds to the shadow angle limit applicable to the Davie Street sidewalk," the architects note. "Rather than obscure or work against the constraint, it is used to create a distinctive roof form that contributes to the skyline."
The public realm immediately surrounding the building will also include an outdoor amenity space, a children's play area, an outdoor terrace, and urban agriculture plots.
The Q&A period for this West End project by Strand and Intracorp will run from Sunday, June 14 to Saturday, June 27.
