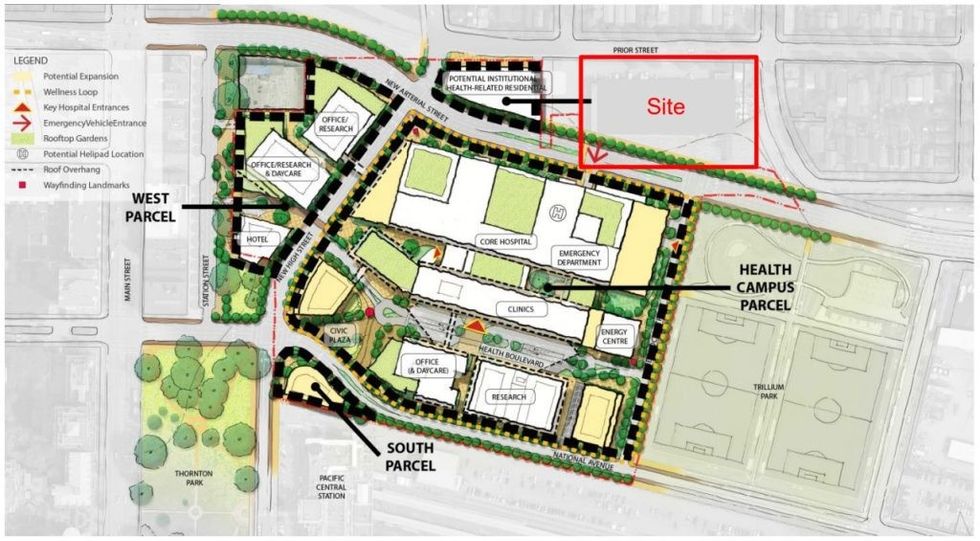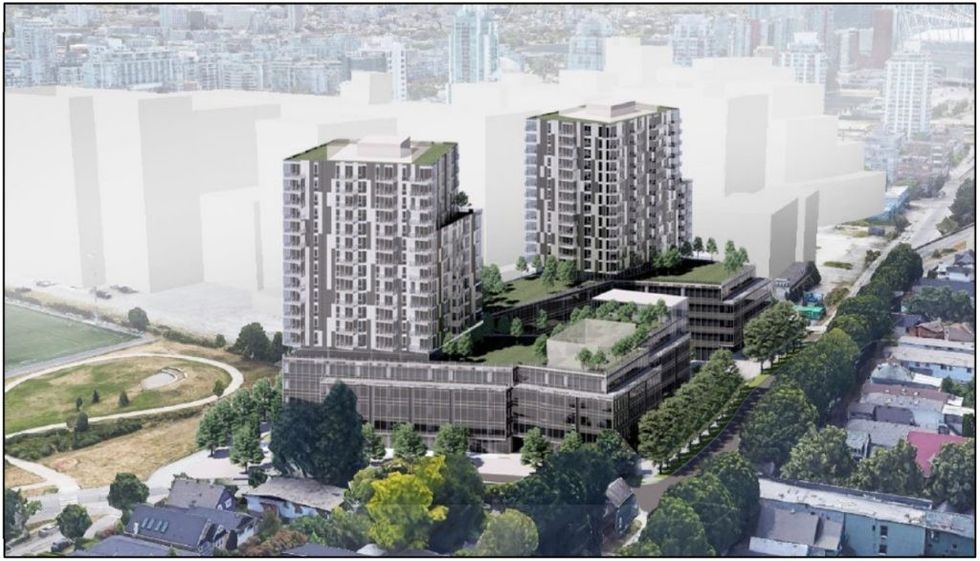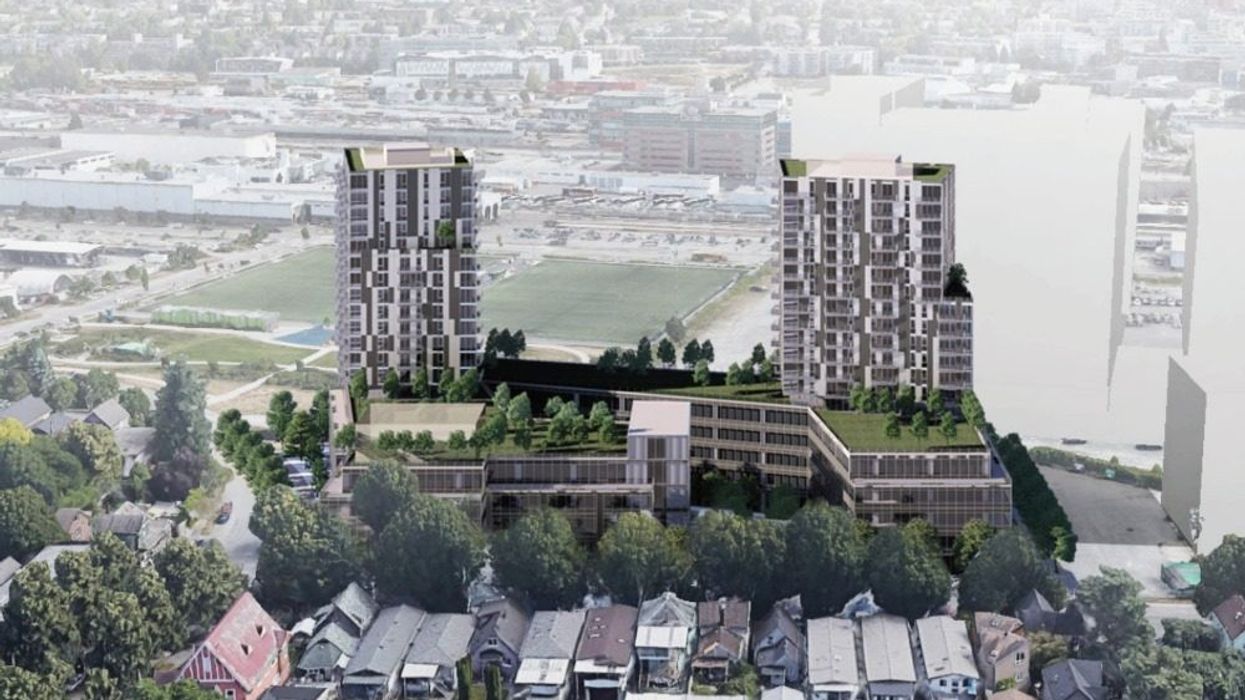A sizeable rental housing development in Vancouver's False Creek Flats continues to make progress, with the City publishing Strand Development's application for the project on Tuesday.
The proposal calls for two 19-storey buildings, housing a total of 303 rental units -- a noticeable increase from the 262 units planned in the original application. Strand submitted a rezoning application back in August 2021, with the former industrial site, located at 456-496 Prior Street, being successfully rezoned in June 2022.
The property sits just north of Trillium Park and Pacific Central Station, along the northern edge of the False Creek Flats, adjacent to the site of the upcoming new St. Pauls' Hospital.
The site also includes a portion of 1002 Station Street that was owned by Providence Health Care Society, as well as two lots on 496 Prior Street that were owned by the City. As a condition of the rezoning, Strand had to acquire and consolidate those parcels.
Spanning a total of 103,649 sq. ft, the site is home to a two-storey warehouse on 456 Prior Street and a vacant one-storey building on 496 Prior Street. The site was also famously the home of White Monkey Design, a studio that makes props for the film and television industry, which has since relocated to Burnaby.

According to the development application, the new West Tower will house 18 studio units, 66 one-bedrooms (11 of which will have a den), 61 two-bedrooms, and five three-bedrooms, for a total of 150 units. The East Tower will then house 21 studios, 71 one-bedrooms (11 of which have a den), 48 two-bedrooms, and 13 three-bedrooms, for a total of 153 units. All units in both buildings will be secured market rental units.
The two buildings will each be built atop a five-story commercial podium, providing 28,474 sq. ft of commercial space on the ground floor, 227,992 sq. ft of office space above, as well as cultural space, restaurant space, and a health care office. The cultural space is expected to be artist studio space.
A total of 677 vehicle parking spaces and 896 bicycle parking spaces will be provided across four levels of underground parking, and the floor space ratio of the entire development is 4.67.

Because of its location, this Strand project is subject to the City of Vancouver's False Creek Flats Area Plan, which divides the 450 acres surrounding the City's historic railway tracks into several quadrants, with an overall goal of intensifying employment.
This project is adjacent to the Health Hub quadrant of the False Creek Flats, with the new St. Paul's Hospital serving as the heart of the quadrant. While the False Creek Flats Area Plan leaves little room for residential uses, this particular project is located in one of the few areas of the Flats that allows for it, which were included in the Plan to serve as an architectural transition to the Strathcona residential neighbourhood to the north.
READ: Reliance, QuadReal Propose Twin 29 and 28-Storey Rental Towers On Broadway
Vancouver-based Francl Architecture is serving as the architect of the project, and the City notes that the design of the project makes the project appear as a single building from certain perspectives and two separate buildings from others. A central public plaza and pedestrian walkway separates the two towers.
"The buildings are vertically articulated along the north frontage to mitigate the effect of broad unmodulated façades, and to reference the narrow lot dimensions of the properties across Prior Street," the City notes. "From the mid-rise forms fronting Prior Street, the building scales up to the two proposed trapezoidal floorplate residential towers generally matching the height of the new St. Paul's."
The City of Vancouver is currently accepting public input online on Strand's proposal from now until Friday, March 17.





















