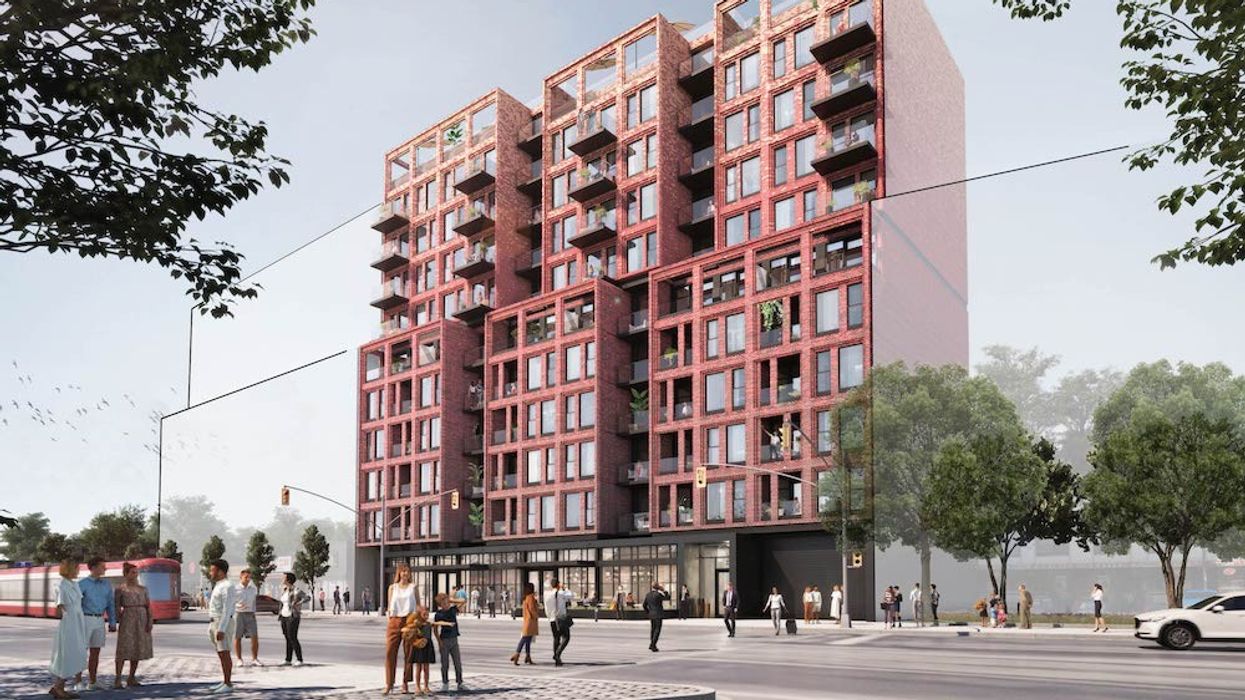It’s been over a decade since the City published the Mid-Rise Building Design Guidelines, and after a few years of professional pushback by the industry, we noticed a first bud of change: Toronto City Council approved the Official Plan Amendment for the Danforth Avenue, Site and Area Specific Area Policy No. 772 (SASP 722), on April 6, 2022 (TE31.12).
Here are some of the key concepts the Danforth Study raised in regards to the use of 45-degree angular planes as a prominent tool that affects the way we design mid-rise buildings in Toronto:
- The newly approved policy is indicative of the City’s willingness to address the shortcomings of the Avenue and Mid-Rise Guidelines throughout the city.
- The replacement of 45-degree angular plane requirements with a transition through step-backs suggests that this approach is a reasonable method for transitioning into neighbourhoods while ensuring appropriate density on a mixed-use main street.
- For new buildings on lands backing onto neighbourhoods, the guidelines recommend:
- A minimum rear setback of 7.5 m (5.3.1j).
- A minimum 1.5-m step-back at a maximum height of 14 m and an additional 3 m step-back at a maximum height of 17 m from the rear building face (5.3.1k).
Why is the Danforth Study better than the current mid-rise building design guidelines?
Angular planes had great intentions: they provided a clear tool for City planning to achieve ‘transition’, the problem is that they achieved it too literally and created angular-shaped buildings.
An important point to make is that while the word "transition" is taken from the Official Plan, the words “45-degrees angular planes” are not. They are just one tool in the toolbox.
Angular planes create buildings that are hard to build, cost more, and bring less units to the market compared to a more rectangular “boxy” building. We will address the design in the next section, stay tuned.
What are angular planes? What is the problem with them?
Let’s take a step back (pun intended). In case you are not from Toronto or visit our city for the first time and just wonder why our buildings are shaped the way they are, here’s a quick recap:
Initially introduced into the fabric of the city back in 2010, the guidelines sought to achieve “transition” and “articulation” and using angular planes seemed to achieve both: it achieves transition because it creates an imaginary diagonal line between the “sacred” low-rise neighbourhoods and higher density nodes and "articulation" because it prevented the building from just extruding up for 10 storeys (6-11 storeys, to be exact) and that is exactly what made them so expensive to build, and less affordable to the end user.
While the intentions were admirable, as many policies are, it is time to see how we can achieve these important urban design aspects while addressing our housing affordability crisis and call out for action. This is the year to adopt the Danforth Design Guidelines, city-wide.
Other ways to achieve articulation and enhance the pedestrian experience other than angular planes
Exploring different design tactics and changing the current approach to land use is critical to establishing more innovative and sustainable solutions.
Alternative design tools that move away from the distinctive "step-backs" of angular planes will allow for more housing units, without comprising the mid-rise nature of the building
"Articulation" in buildings is important to avoid boring buildings that are not fun to walk by or look at, or live in. We learnt that lesson the hard way with the post-war era “towers in the park,” but we can achieve articulation by breaking the "box" in different ways, paying more attention to the details of the design, the ground floor, building materials, retail and corner treatment.
Now is the time for new mid-rise design guidelines, city-wide
This is the year we should re-write the mid-rise building design guidelines.
The Danforth Avenue Design Guidelines symbolized the spark Toronto needed to rethink the way we design mid-rise buildings, and prioritizing thoughtful adjustments to the design guidelines of these buildings is the first step in creating a more accessible and affordable Toronto.





















