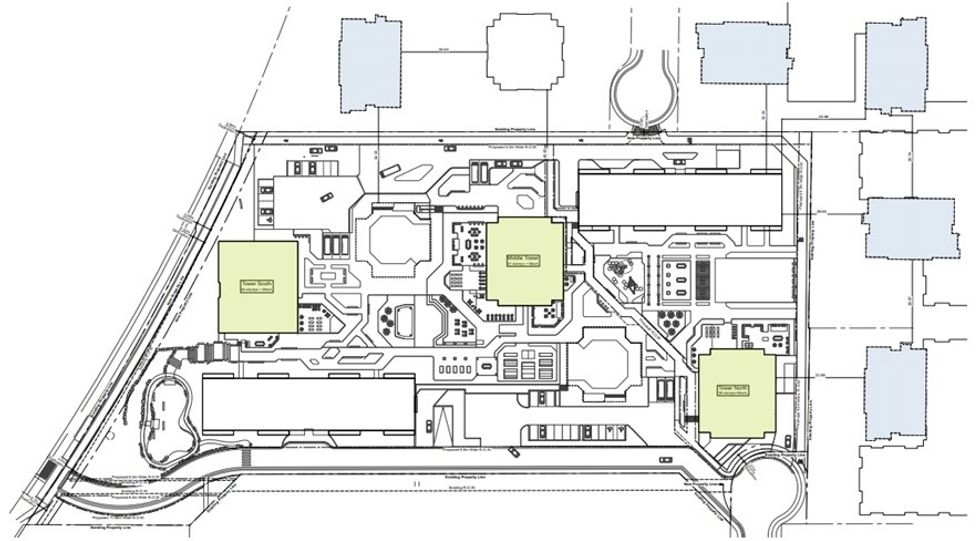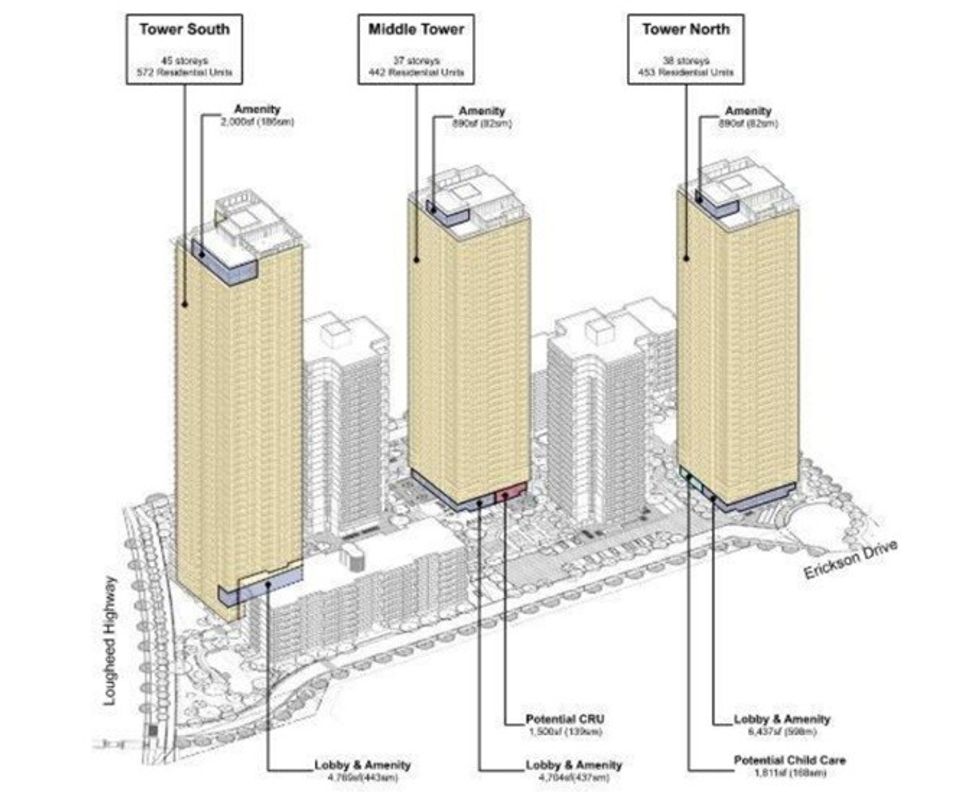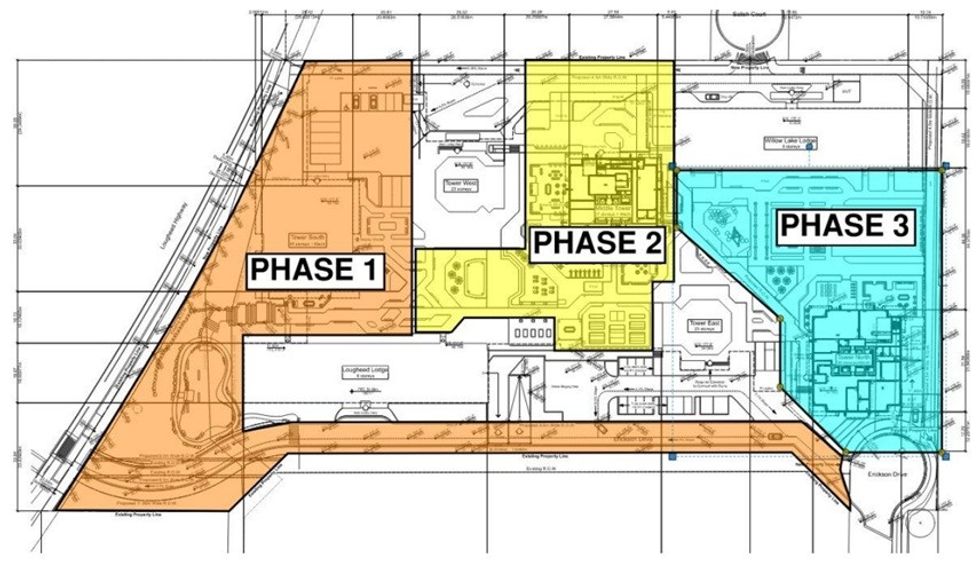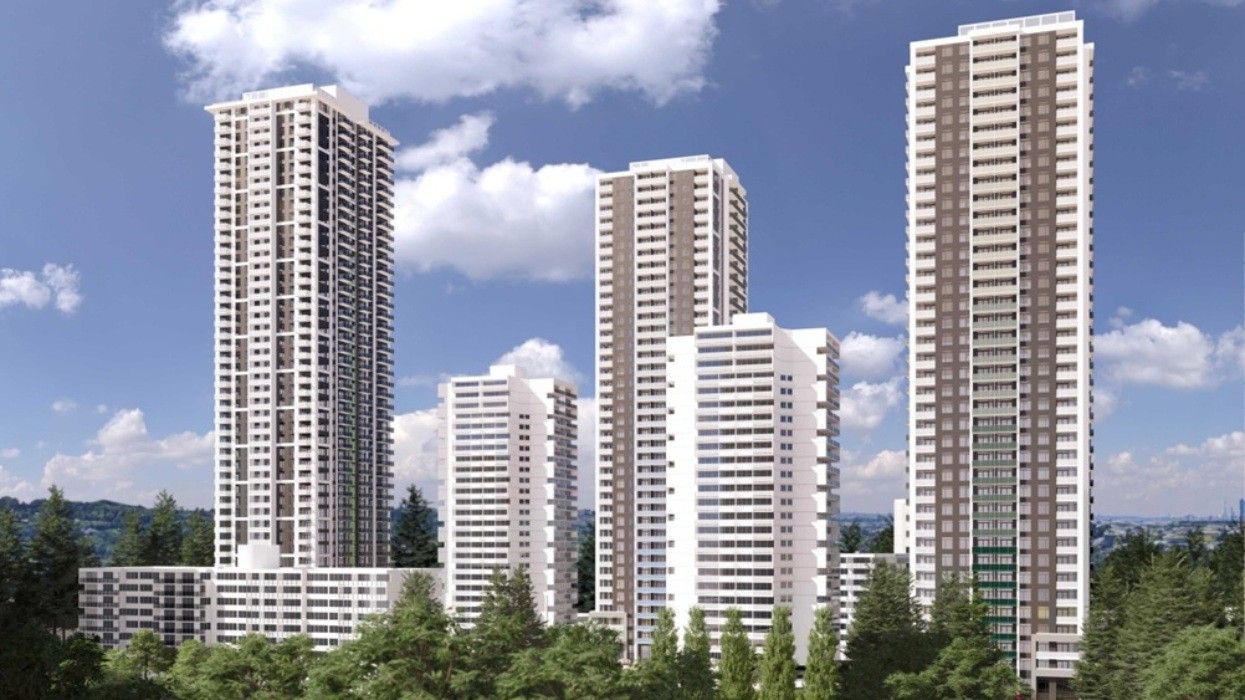Nearly a decade after acquiring the property, Toronto-based real estate investment and asset management firm Starlight Investments has unveiled a plan to add three additional towers to the site — without redeveloping the existing buildings and displacing the existing residents.
The property is known as Lougheed Village and is located at 9500 Erickson Drive, just west of the City of Lougheed (formerly known as Lougheed Town Centre) and the Millennium Line SkyTrain's Lougheed Town Centre Station. Currently occupying the site is two 24-storey high-rise buildings and two eight-storey mid-rise buildings with a grand total of 528 rental units. The site also includes a commercial concourse with several businesses and retailers.
Starlight acquired the Lougheed Village property in November 2015. Starlight did not disclose the price in their announcement, but they acquired the property for $160,000,000, according to transaction info seen by STOREYS.
BC Assessment values the property at $221,649,000 in an assessment dated back to July 1, 2024. Starlight beneficially owns the property through IMH GP XIV Ltd. and under IMH Lougheed Village Apartments Ltd.

Currently, the two low-rise buildings are located at the northwest corner and southeast corner of the site. The two high-rise towers are then located near the other two corners. The three infill towers being proposed would be located in the spaces between the existing buildings and deliver a total of 1,467 market rental units.
The south tower would rise 45 storeys, the tallest of the three, and be located along the the southern edge of the site / Lougheed Highway (left, in the image above). It would house 572 market rental units, with a suite mix of 64 studio units, 335 one-bedroom units, 152 two-bedroom units, and 21 three-bedroom units.
The middle tower would be located, accordingly, right at the centre of the site, and rise 37 storeys. It would house 442 market rental units, with a suite mix of 69 studios, 229 one-bedrooms, 118 two-bedrooms, and 26 three-bedrooms.
Finally, the north tower would be located at the northeast corner of the site and rise 38 storeys. It would house 453 market rental units, with a suite mix of 69 studios, 236 one-bedrooms, 120 two-bedrooms, and 28 three-bedrooms.

The project would unfold in three phases, moving south to north. In the first phase, the existing commercial building, which includes businesses, a restaurant, and a fitness facility, will be demolished along with some of the surface parking. The 45-storey would then be constructed with a four-level underground parkade. The surrounding area will then be landscaped and a new internal road will be constructed along the eastern property line to connect Lougheed Highway and Erickson Drive.
Phase Two would see the 37-storey tower constructed near the middle of the site and will include a three-level underground parkade. This phase will also include landscaping and the construction of outdoor amenity space, including outdoor eating space, lounge area, an outdoor gym, yoga space, amphitheatre, and community garden. Furthermore, the second phase will include the construction of a new Salish Court cul-de-sac.
The third and final phase will then see the demolition of the surface parking lot on the northern side of the property and some of the surrounding landscaping. The 38-storey tower will then be constructed and will include five levels of underground parking as well as a childcare facility. Landscaping will then be constructed along with a new pedestrian cycling path and another cul-de-sac.

Starlight is advancing the project using the City of Burnaby's new height-based development framework, which sets maximum heights and allows for height-averaging in multi-tower projects. The maximum height allowed for the site is 40 storeys. The second and third tower fall short of that by a total of five storeys, which Starlight is then distributing to the first tower, bringing it to 45 storeys.
Starlight is also opting to provide a total of 442 net new vehicle parking spaces (including the demolition of some of the existing parking), despite the site being a transit-oriented development area with no minimum parking requirement. Starlight will also be providing a series of transportation demand management strategies for residents, including transit subsidies of up to $1,900 and $500 in car share credits for every new unit.
According to the City of Burnaby, Starlight actually submitted a rezoning application for an infill development with three high-rise towers back in 2016, but the application was not advanced any further. This new rezoning application, however, is now set to receive a first and second reading when Burnaby City Council returns from its summer hiatus next week.





















