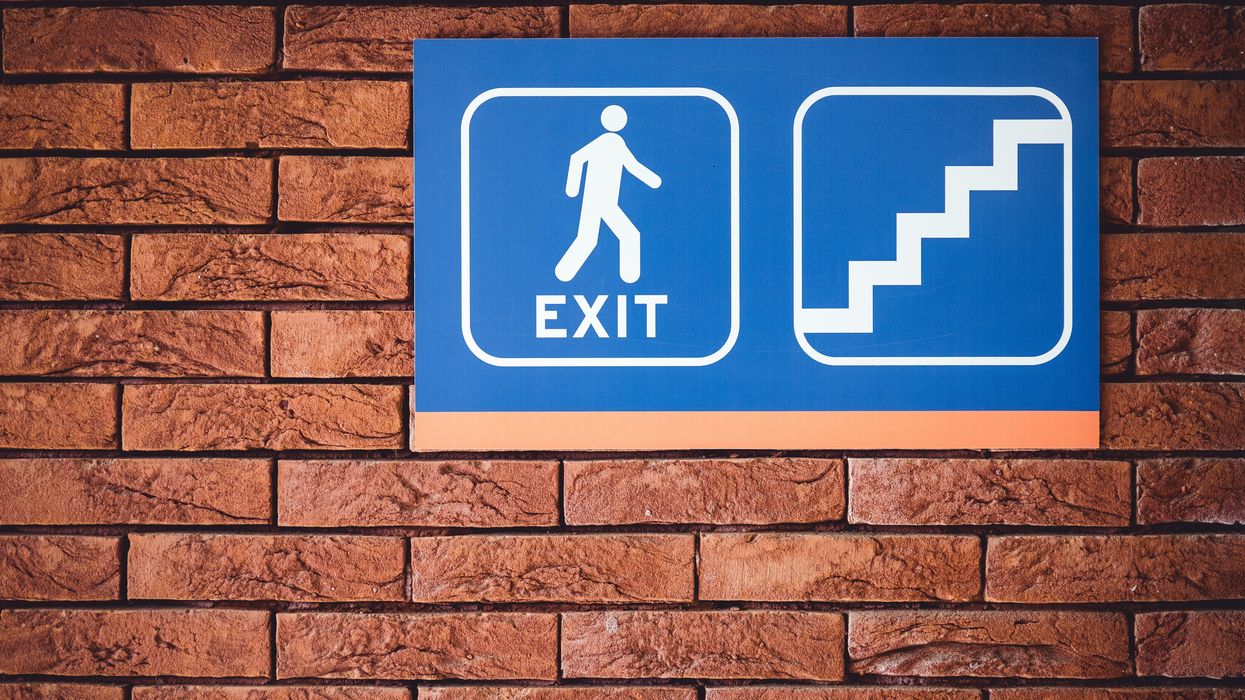At last week's Planning and Housing Committee meeting, councillors considered a feasibility report that could make it easier to construct buildings of up to four storeys using only one exit stair, as opposed to the current requirement of two staircases prescribed in the Ontario Building Code.
The report, which was conducted by a third party Building Code Consultant with expertise in fire protection engineering, examines potential measures that could be taken to make a single exit stair building just as safe as one with two.
Councillors passed a motion that recommends City Council develop a public-facing guideline for building permit applicants to access the feasibility report, thereby making it easier for developers and architects to craft their alternative solutions for single staircase designs in their building plans, and making it easier for the City to evaluate an application that an architect may be making.
What Are The Benefits Of Having A Single Exit Stair?
Currently, Ontario's Building Code generally only allows a single exit stair in buildings of up to two storeys — the second most restrictive limit in the world, next to Uganda.
The incorporation of single exit stairs in buildings up to four storeys has been identified as a possible way to mitigate the City's housing crisis by increasing floor space with the elimination of an extra stairway, and improving living spaces by allowing for items such as more generous room sizes, extra windows, or accessible units.
“The footprint of a second staircase is roughly the same as an extra bedroom, so you’d be able to put three or four additional bedrooms in the building,” says intern architect at LGA Architectural Partners, Conrad Speckert. “It gives some breathing room and opportunity space in the design of buildings that are often really tight and constrained.”
The report could also help to accelerate the development of the City’s “missing middle” by making it easier to build low-rise apartments of this type and to increase their occupancy load.
It might sound like a radical change, but when compared to our neighbours down south and across the pond, it’s nothing new.
In the US, they generally allow buildings of up to three storeys to have one staircase, but many municipal governments have their own codes, like in Manhattan and Seattle, where, with strict conditions, buildings can be up to six storeys, Speckert tells STOREYS. In Germany the limit is 60m (approximately 20 storeys), and only recently did the UK set a limit of any kind at 18m (approximately seven) storeys, following the 2017 Grenfell Tower fire.
Only requiring a single staircase is actually not even a new idea in Ontario, since, “in 2022, the Ontario government identified an intention to amend the Building Code to allow for a single means of [exit] in four to six storey residential buildings as part of its Housing Supply Action Plan,” according to the feasibility report.
Why Does The Two Stair Rule Exist?
Ontario’s two-stair requirement has been in use since the first edition of the National Building Code — a code that was developed in 1941 based on US codes that were developed in the early-1900s and late-1800s — explains Speckert. In the days when entire towns would burn down due to fire spread.
“Back then, the two staircase rule made sense because it was just about getting everyone out of the building,” he says. “But today, the way that our code works, the way that we design buildings, the types of systems and measures that we use, and the way firefighting practices have evolved, are really all about compartmentalizing fire and suppressing it before it can leak from the room.”
Still, they do say fire rules are written in blood.
And many have rightfully raised safety concerns surrounding the single exit stair, the most prominent worry being that if the exit were blocked in the event of an emergency, it could prove deadly. But Speckert disagrees. “Having two stairs ensures that people can get out of the building in a timely manner. But there are other ways of achieving those objectives than just providing two exits.”
What the feasibility report does is outline ways in which a building can achieve just that, while still reaping the benefits of only having one exit stair. Just a few of the mitigating features potential alternative solutions could have include sprinklers, maximum occupant loads, increased stair width, and restrictions on the number of suites per floor that are served by a single exit.
The idea, Speckert stresses, “isn’t to take a typical apartment building and just have a single staircase, It's about a fundamentally different scale of building with a whole bunch of measures that provide the same or better levels of safety and accessibility.”
Like all alternative solutions, Speckert emphasizes, a single stair design application will still require an architect to outline “how, through other innovations, I can meet the same minimum levels of performance.”
What Happens Now?
Since the Committee passed recommendations to City Council, at their next meeting, Council will decide whether to develop a public-facing guideline for building permit applicants so that developers can more easily craft alternative solutions for buildings with singles exit stairs. However; each case will still need to be individually vetted by the Chief Building Official and a team of fire protection engineers, which, as noted by councillor Brad Bradford at last week's meeting, is essentially the system that already exists.
But, following Council's decision, the report would also be shared with the Minister of Municipal Affairs and Housing and the Secretary of the Canadian Board for Harmonized Construction Codes to inform the development of any specific Ontario Building Code or National Building Code of Canada proposals on this topic.
Ultimately, the provincial and federal governments are the only ones who can amend building codes, but Toronto's intention touse the feasibility report as a way to streamline single stair builds, and to share findings with higher levels of government, would be a step in the right direction.





















