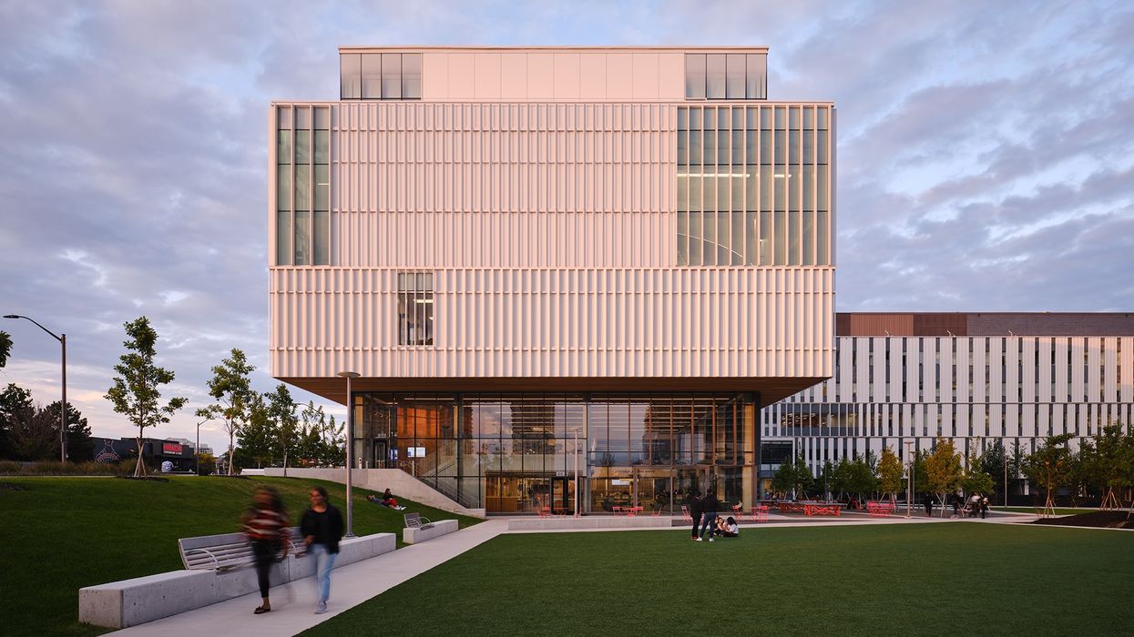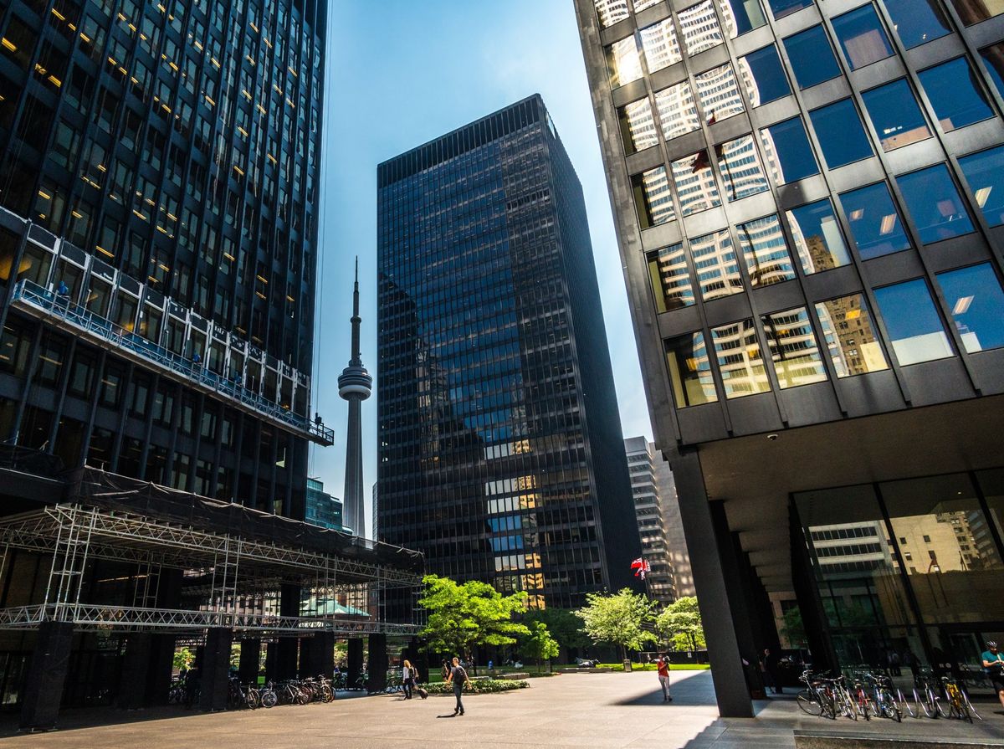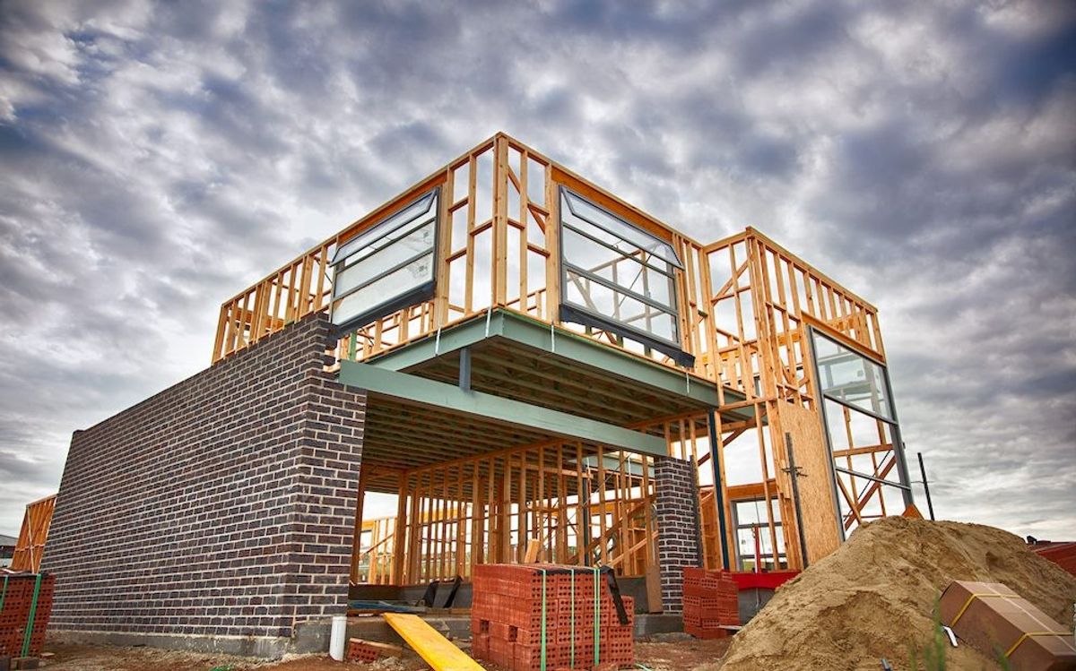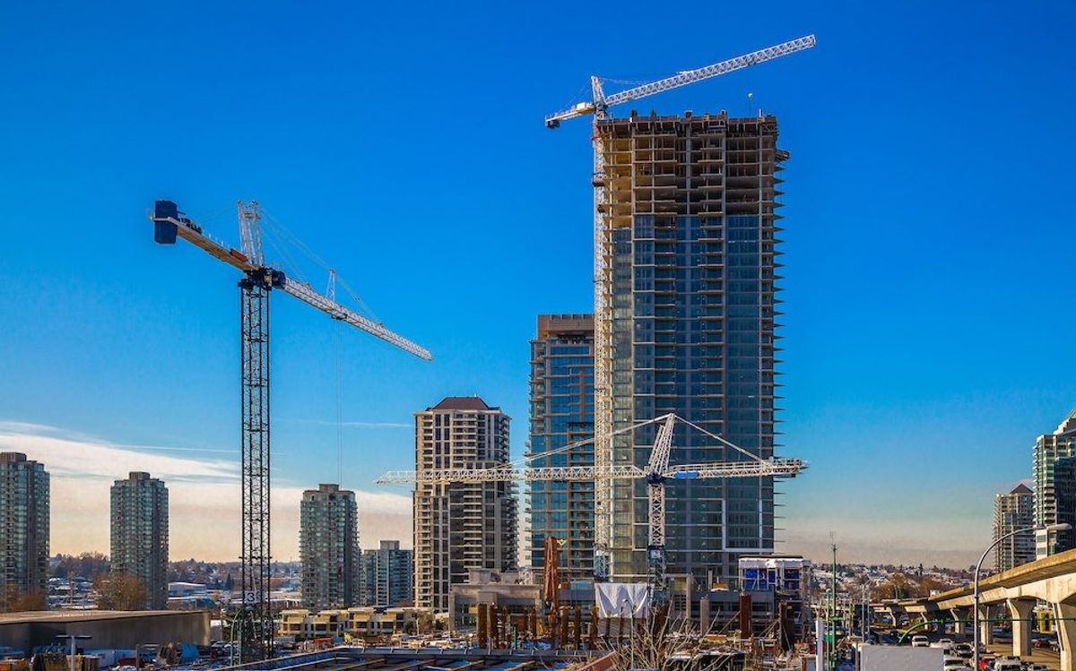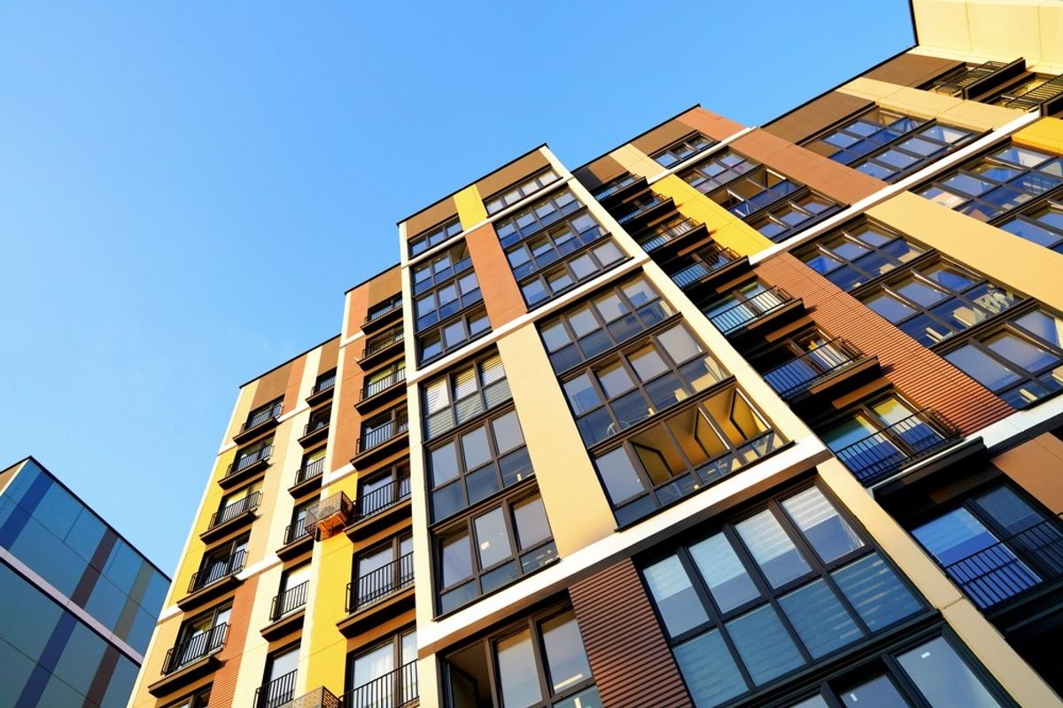Students returning to Sheridan College in 2022, after two years of pandemic-induced remote learning, were greeted with a brand new (and partially opened) student hub on the Mississauga campus. By 2023, the sleek, modern, five-storey building was fully opened, filling a wide gap in students' social lives — one that was dug out as learning shifted online and fellow classmates became another Zoom box on a screen.
Located at the southwest corner of Rathburn Road West and Duke of York Boulevard, just south of Highway 403, the building is the third on Sheridan's Mississauga campus, and is the only one dedicated entirely to student life. In fact, there isn't a classroom in sight. Instead, what can be found there is a plethora of social and wellness spaces, from a three-floor athletic centre with a running track and yoga studio, to student club spaces, an event space, a coffee shop, a cafe, and a student union office.
“In the other spaces [on campus], there's a focus on collaboration and workspaces, study spaces, [and] instructional spaces, whereas this one, there's a shift," explained Daniel Ling, project lead and Principal Architect at Montgomery Sisam Architects (MSA). "This is about student health and wellness — not just physical wellness but also mental wellness with spaces to relax, to get away from the work, to socialize.”
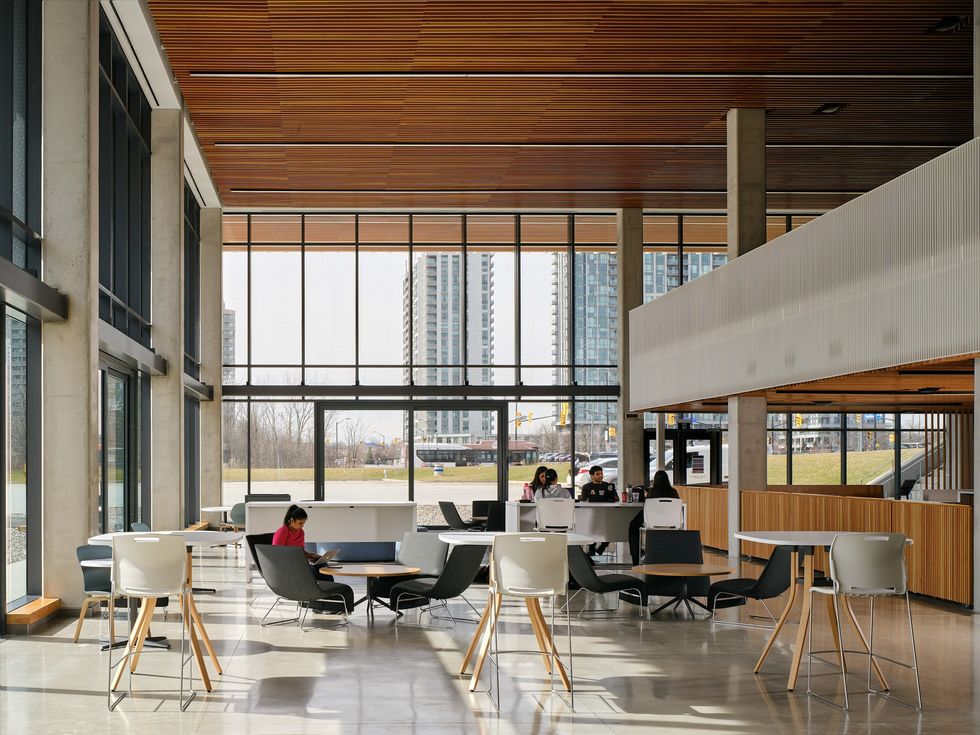
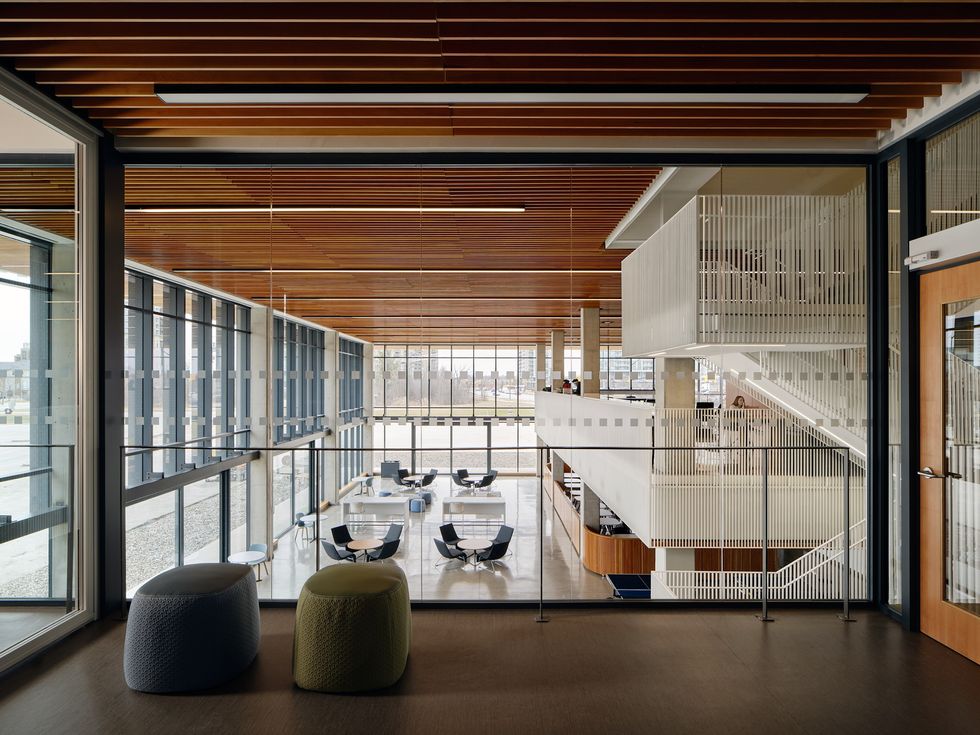
Planning for the new student hub started before the pandemic, in 2018, and was a collaboration between three key groups: Sheridan's student union, athletic department, and the college at large.
"The student union is a big part of this project," Ling said, noting that students were consulted from the beginning about what they would like to see in the new space. With no residences on campus, the intention behind the hub was to create a sense of community for Sheridan's Mississauga students because, as Ling notes, so much of the post-secondary experience happens outside of the classroom.
"You want them to feel like there's a sense of place in between classes. They're not just coming to class and then going across the street to the mall to eat and then coming back to another class later on," he said. "I think this shift to remote learning has really highlighted that post-secondary education is so much more than just attending classes."
Suggestions from students ranged from more practical wants, like a quiet space to take a nap or read a book, to slightly more unorthodox ideas, like a waterslide.
"Some of the stuff was more 'blue sky,' but I think ultimately what we got out of it is, they want variety and they want choice," Ling said.
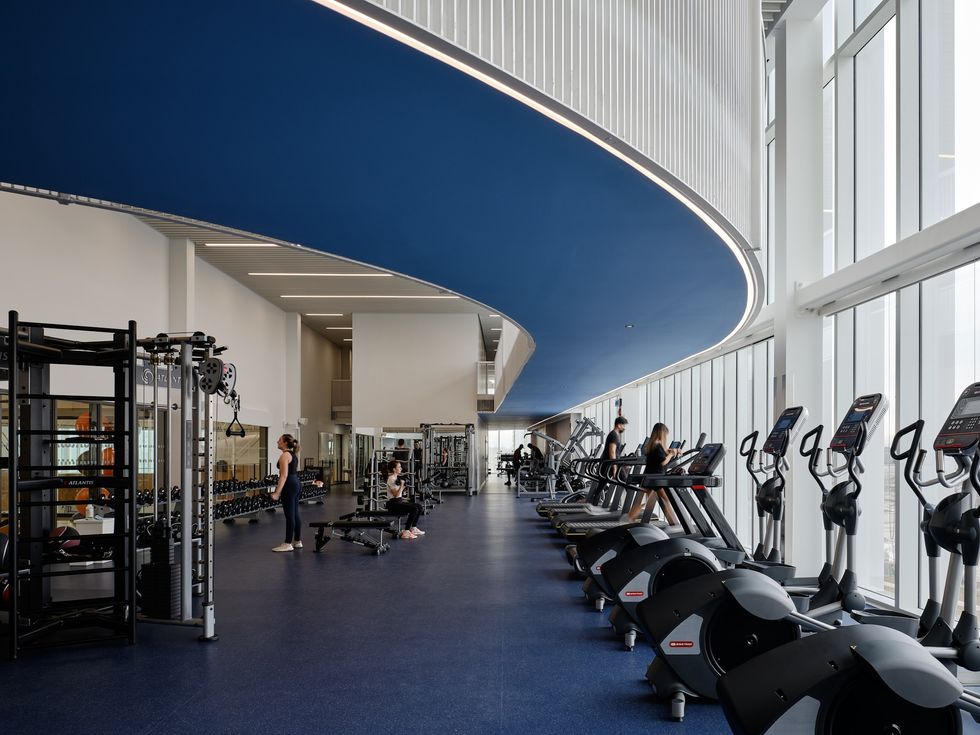
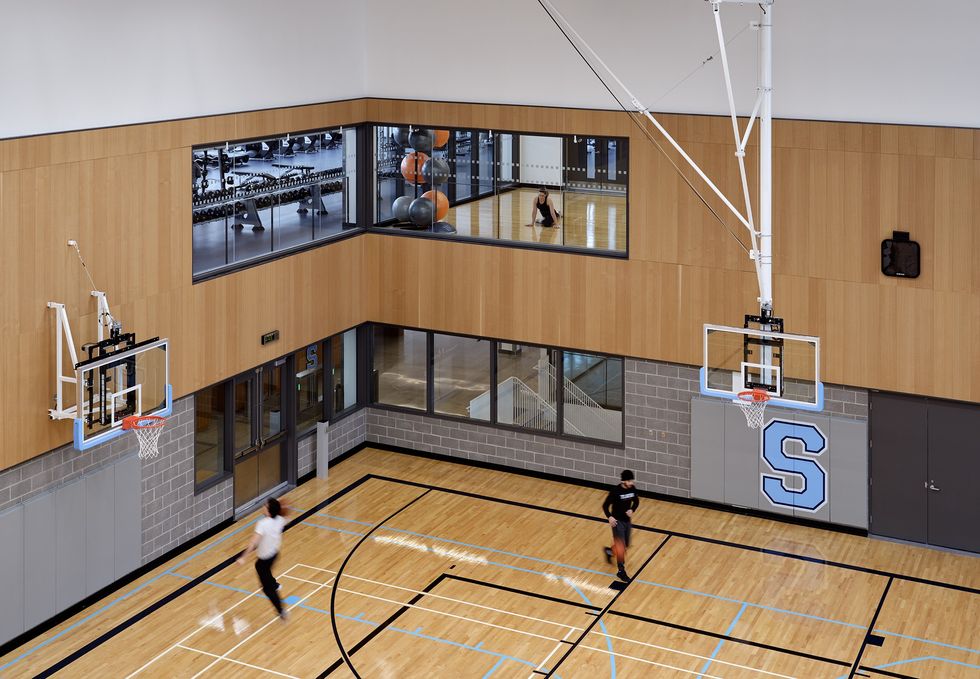
Although the planning phase took place before the pandemic, and construction took place during, the team behind the project was still able to address a major need among students when they returned: finding easy ways to connect and feel like they're a part of a larger community. By strategically placing certain programming elements near one another, a natural flow was created for students to see all of the options available to them.
"Can you put the cafe together next to the social space — the games area for students? Can we put that adjacent to the clubs room and the coffee shop?" Ling said.
When it came time to design the look of the building, the exterior needed to match the character of the existing buildings from previous phases of the Mississauga campus development, prompting Ling, along with MSA's joint venture partners AT Moriyama & Teshima Architects, to design a simple, white-clad box shape. At ground level, floor-to-ceiling windows allow those outside to peek in, and for those inside, they provide "transparency and connection to the outdoor spaces," Ling says. (Namely, a new public park that opened outside the building just last year.)
As you go up the building, the windows become fewer — something that was done intentionally, to offer more privacy to the spaces housed on those floors, like the gym and locker rooms.
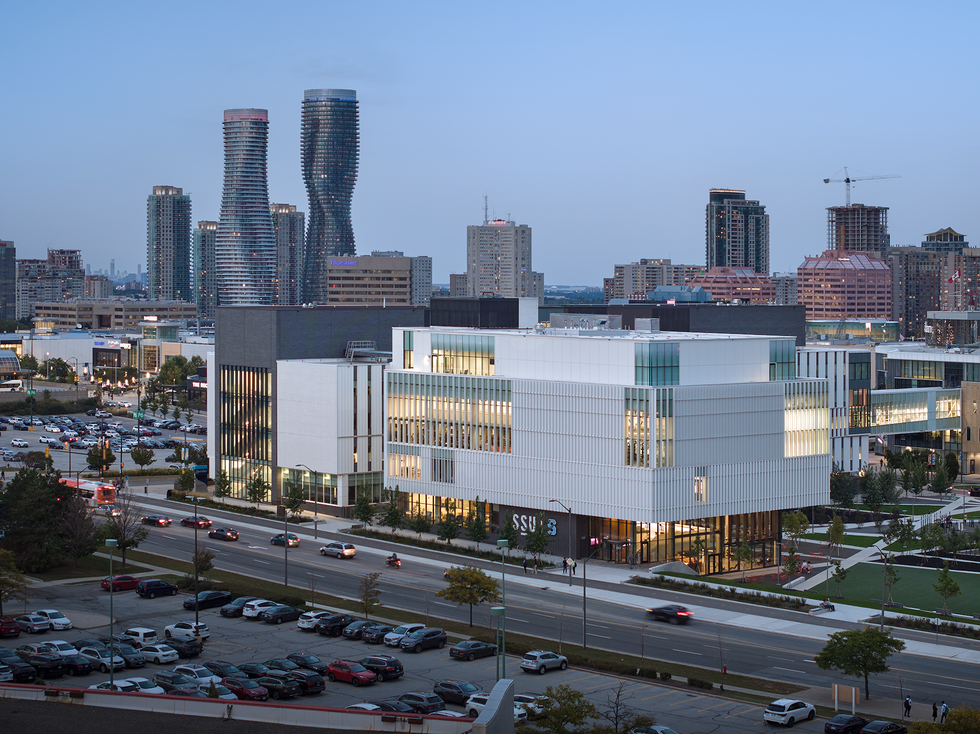
Inside, however, the design is intentionally open and connective, allowing one space to look into the next. From the gym, you can see into the student union area. From the club space on the second floor, you can look down into the event space.
“This sort of visual and spatial overlapping, it creates a very rich experience," Ling said. "It's not one of those buildings where you go in and you see everything, but you can start to see layers of activities as you peek up the building, and it's a building that you want to explore and discover."
Since opening, the hub has been a hit, with Ling noting it's become a popular spot, often crowded with students between classes.
"I think it created a centre of gravity for the campus where there's really a place to go to spend time in," he said. “I think it's creating that full experience that we we hoping to."
