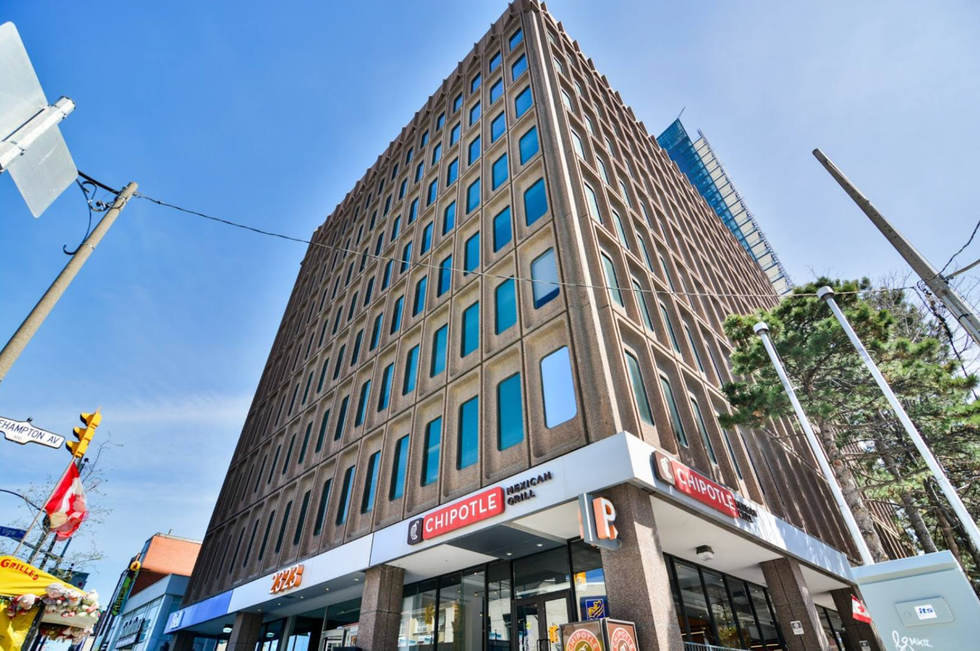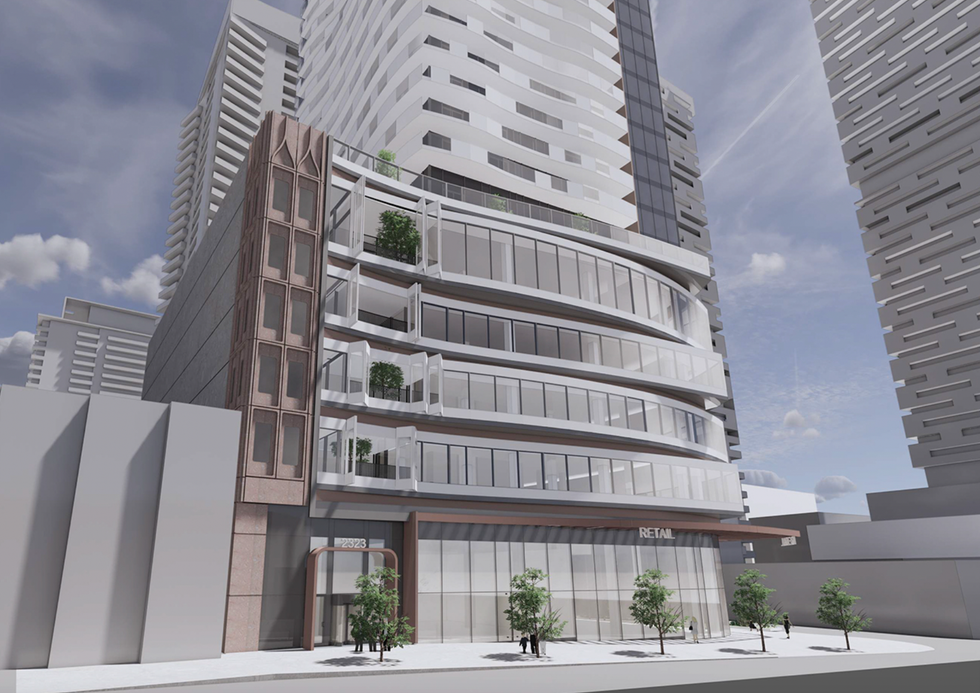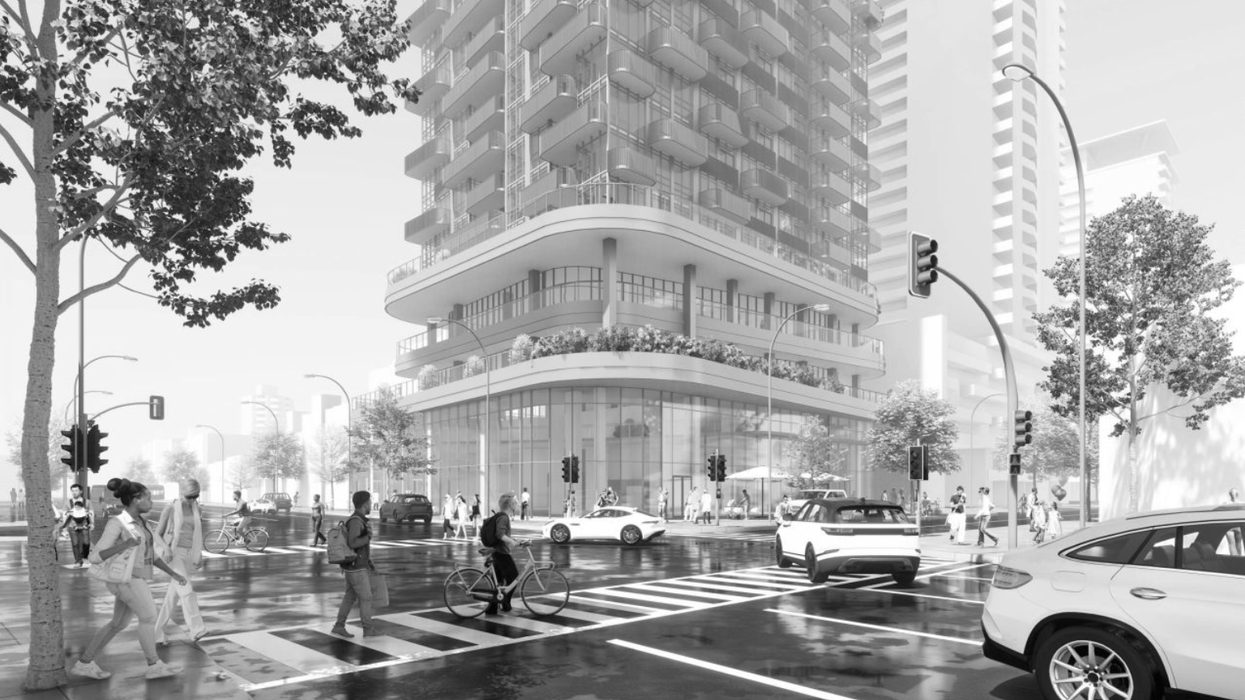Currently, 2323 and 2329 Yonge Street are home to a one-storey Dollarama and a notable example of mid-20th-century Brutalism in the form of an eight-storey office building. But that could be changing with the recent submission of revised building plans for the address that would include a 190 metre tall, 58-storey mixed-use skyscraper.
The demolition and redevelopment of the 1970s build has been in the works for almost four years, since original plans from RioCan REIT for a 34-storey mixed-use development were approved back in 2022, before being abandoned.

Now, due to “evolving policy considerations, the heightened housing crisis, the change in the nature of office work, together with contextual changes to the distribution of building heights and the urban structure of the Yonge-Eglinton Centre,” in mid-June, RioCan REIT submitted a revised building application seeking the approval of a new Zoning By-law Amendment and revised Official Plan Amendment and Site Plan Applications for the site.
Located on a 0.19 hectare site at the northeast corner of Yonge St and Roehampton Ave, the proposed skyscraper would join the huddle of soaring condos that have come to define Midtown Toronto. If approved, the site would be home to 58 storeys of mixed-use development comprising 10,742 sq. ft of retail space; 493,815 sq. ft of residential space, including 750 dwelling units; and two levels of underground parking.
The top 55 storeys would rise above a three-storey podium and would consist of 510 one-bedroom units, 165 two-bedroom units, and 73 three-bedroom units. Residents would have access to 13,282 sq. ft of indoor amenity space and 14,003 sq. ft of outdoor amenity space on levels two and three. At grade: retail space with a mezzanine level above, a residential lobby, and two short-term, pick-up/drop off spaces.
Designed by Vancouver-based architectural firm DIALOG, renderings of the development depict a more or less rectangular design with “large outdoor amenity terraces with lush landscaping proposed at Levels 2 and 3,” according to the revised building application. The building itself is said to be “architecturally interesting and [will] represent a high quality addition to the Midtown skyline.”
In the original 2022 plan rationale (rendering below), architects included an ode to the 1970s facade by retaining a column of the old Brutalist windows above the first floor, but no such tribute was included in the revised plans.

Barring the loss of a 1970s office building representing an architectural style of a bygone era, the proposed construction of a 58-storey condo would provide Midtown Toronto with 750 much needed residential units, though it should be noted that, as of now, there are no plans for the inclusion of affordable housing units.






















