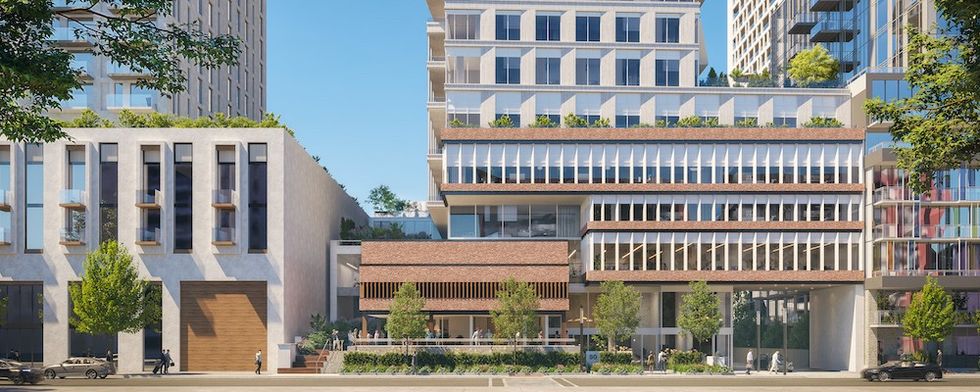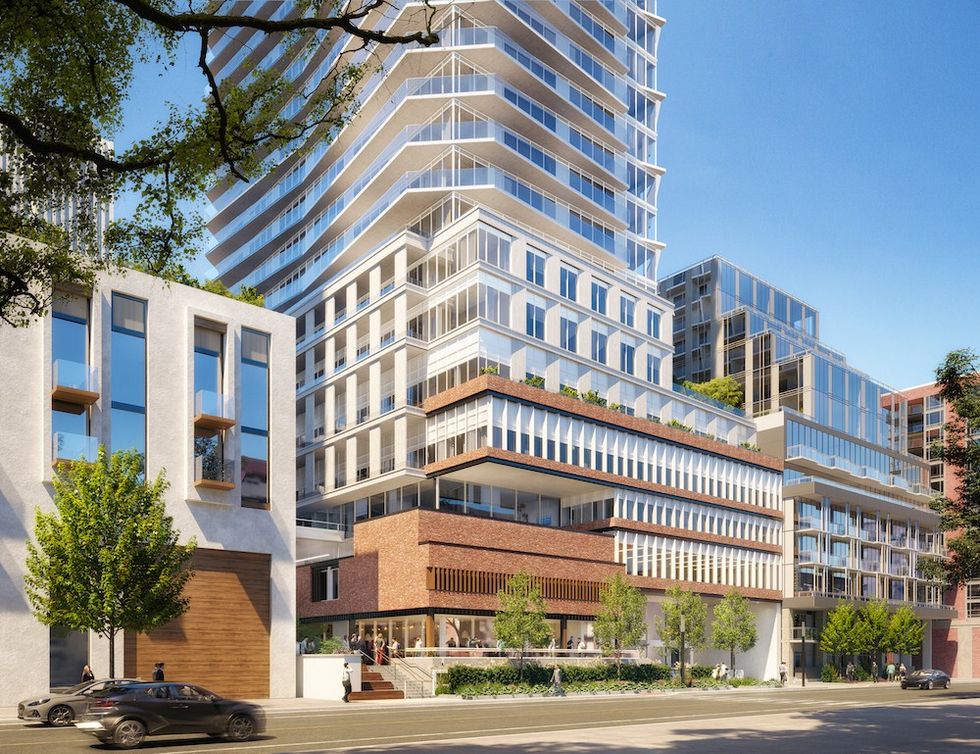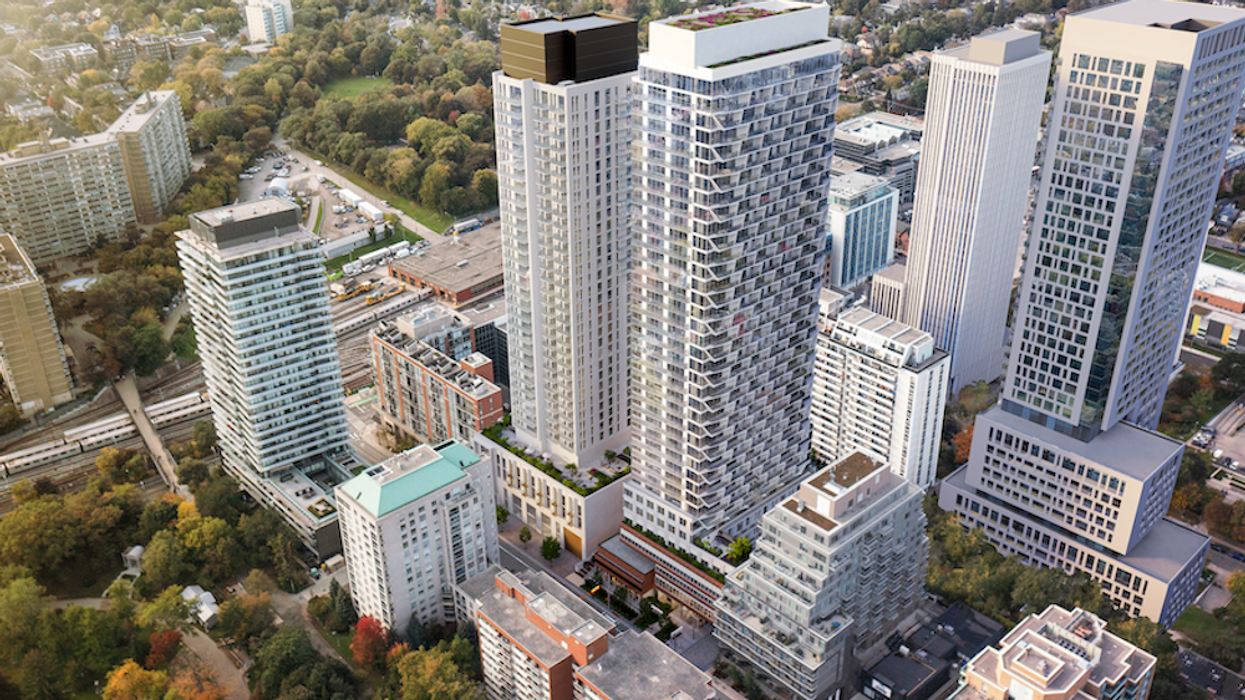An architecturally significant post-war office building in Toronto’s Davisville Village neighbourhood may be spared from the wrecking ball -- at least partially -- if a revised proposal for a mixed-use high-rise condo building gets the go-ahead from the city.
Last November, as part of a joint-venture partnership, DiamondCorp and Alterra Developments submitted a development application to the city for a 39-storey condo-and-office tower at 50 and 64 Merton Street, the sites of two existing low-rise commercial buildings. The original proposal called for the demolition of both.
But, when the developers learned of the city’s intentions to give the red-brick, modernist Girl Guides of Canada headquarters at 50 Merton a heritage designation, they decided to rejig their vision for the site, submitting an Official Plan Amendment on August 30. That way, they could preserve a portion of the structure, which dates back to 1962 and received a heritage designation this summer.

“There seem to be a lot of architects that feel very strongly that this building should be preserved,” Bob Blazevski, President and Chief Operating officer of DiamondCorp, tells STOREYS.
So, with all that in mind, the resubmitted application sees the mid-century building’s first bay retained within the podium of the new tower, designed by David Pontarini of Hariri Pontarini Architects. “We would restore that building back to its original glory,” Blazevski explains of the revamped plans, noting the original building has seen better days.
READ: Five Towers Reaching Up to 55 Storeys Planned Near Danforth GO
A couple of factors make the Girl Guides headquarters, designed by Carmen Corneil of William J. McBain & Associates, an important Toronto building.
“The complex has been recognized as a significant and innovative work of Post-War Modern architecture and particularly represents the globally influential leadership of the Finnish architect Alvar Aalto,” according to a city document related to 50 Merton’s heritage status. “It has also been lauded on its own terms for its innovation which was based in a meaningful interpretation of site and program and fulfilled in exceptionally fine details and selection of materials.
The building’s courtyard and ceremonial steps off Merton are also saved in the latest proposal.
“The new podium has been setback from the retained portion of 50 Merton Street to reveal the heritage component,” reads the cover letter submitted with the application. To compensate for this revised built form, several compromises were made.

Some 13 condo units were shaved off the original proposal for a new total of 443, including 259 one-bedroom suites, 129 two-bedroom suites, and 42 three-bedroom suites.
Office space, which is included in the heritage component, totals 1,730 sq. ft spanning the podium’s whole second floor, down from 2,342 sq. ft originally planned for the first two levels, and underground parking has been reduced from 114 spots to 97. The proposed tower remains 39 storeys.
Given the development site’s central location and the fact that it’s a quick stroll from Davisville subway station, Blazevski suggests it’s ripe for redevelopment -- and intensification of this scale: “Certainly with sites closer to the subway it just makes common sense these days.”
Offering outdoor amenities is one of the development team’s priorities. “We are looking at providing residential amenity space on the rooftop of the podium and we’re also looking at some outdoor space for the office on the roof of the heritage building,” says Blazevski.
If the proposal becomes a reality, Blazevski thinks the meld of old and new will make a strong impression in years to come. “David Pontarini has done an amazing job incorporating that original design into the new plan,” he says.
“We sometimes say that David’s creating new heritage so one day they’ll look at this building as a whole and say it has heritage value -- not just the preservation piece.”





















